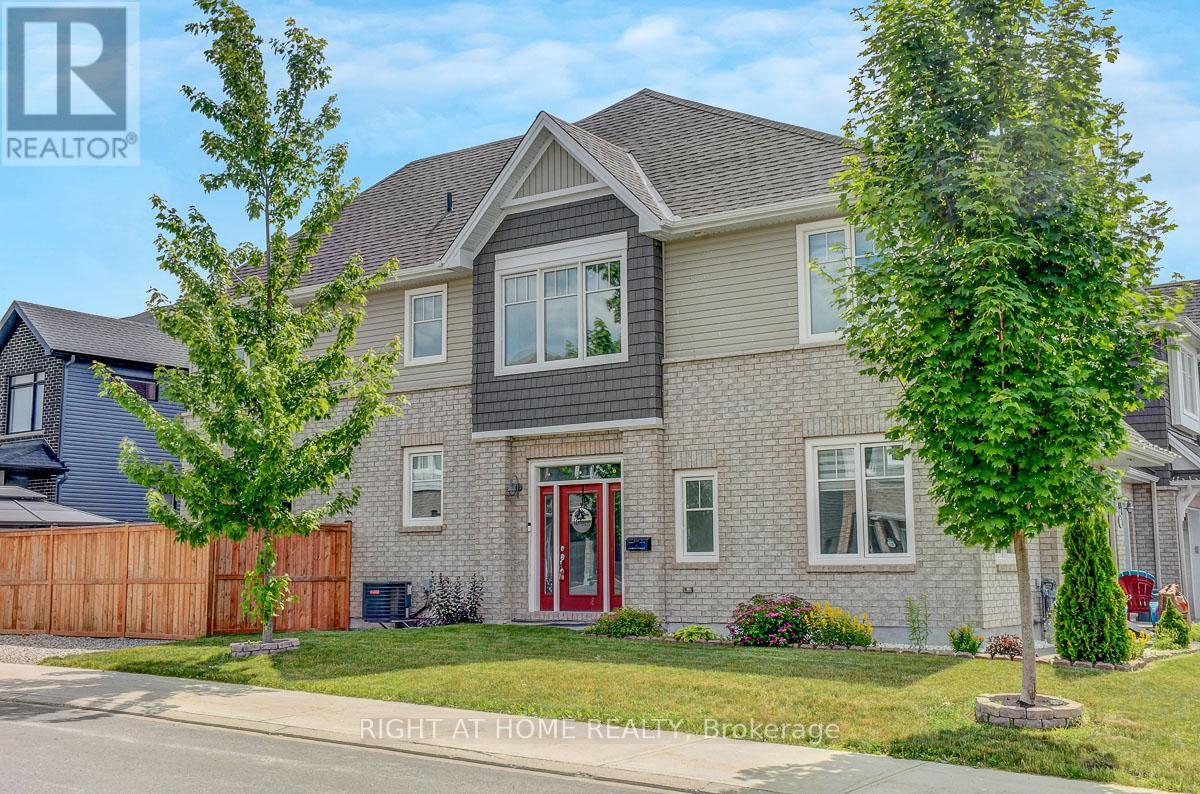674 Putney Crescent Ottawa, Ontario K2S 2N7
$769,000
Exceptional Corner Lot Gem - Over 2,350 Sq.Ft. of Elegant Living Space Built by Tamarack - GRAND entrance - 3Bed - 3Bath - DEN/Office on MAIN level - Hugh LOFT on second level - In-wall speaker system in the basement. Located in the highly desirable Westwood neighbourhood in Stittsville. Built in 2020, this 5-year-old home has been extremely well maintained and feels like brand new - but with all the costly extras already done, including full fencing, landscaping, a 2024 STONE patio, and a GAZEBO. Step inside to a spacious foyer with a large closet and a refined entrance rarely found in townhomes. The main level showcases elegant hardwood flooring, a den/ private office room, and open-concept living and dining spaces. The kitchen is thoughtfully designed with granite countertops, high-end stainless steel appliances and abundant cabinetry - seamlessly blending function and style. Upstairs, enjoy a large loft ideal for a second living area or second home workspace, along with three generously sized bedrooms. The spacious primary bedroom includes a walk-in closet and luxurious ensuite, while two great size additional bedrooms and a well-appointed full bath. A massive finished basement equipped with in-wall surround sound speakers, an ideal foundation for your dream home theatre - endless potential. Premium upgrades include upgraded carpeting, high-standard custom blinds throughout, and privacy-enhancing window films in key areas. Just minutes to top-rated schools, scenic trails, parks, and everyday amenities this is a must-see home offering style, space, and comfort in one of Ottawa's most sought-after family-friendly communities. (id:19720)
Property Details
| MLS® Number | X12243256 |
| Property Type | Single Family |
| Community Name | 8203 - Stittsville (South) |
| Features | Irregular Lot Size |
| Parking Space Total | 3 |
Building
| Bathroom Total | 3 |
| Bedrooms Above Ground | 3 |
| Bedrooms Total | 3 |
| Age | 0 To 5 Years |
| Appliances | Garage Door Opener Remote(s), Dishwasher, Dryer, Stove, Washer, Refrigerator |
| Basement Development | Finished |
| Basement Type | Full (finished) |
| Construction Style Attachment | Attached |
| Cooling Type | Central Air Conditioning, Air Exchanger |
| Exterior Finish | Brick, Vinyl Siding |
| Fireplace Present | Yes |
| Foundation Type | Concrete |
| Half Bath Total | 1 |
| Heating Fuel | Natural Gas |
| Heating Type | Forced Air |
| Stories Total | 2 |
| Size Interior | 1,500 - 2,000 Ft2 |
| Type | Row / Townhouse |
| Utility Water | Municipal Water |
Parking
| Attached Garage | |
| Garage |
Land
| Acreage | No |
| Sewer | Sanitary Sewer |
| Size Depth | 102 Ft ,1 In |
| Size Frontage | 29 Ft ,7 In |
| Size Irregular | 29.6 X 102.1 Ft |
| Size Total Text | 29.6 X 102.1 Ft |
https://www.realtor.ca/real-estate/28516483/674-putney-crescent-ottawa-8203-stittsville-south
Contact Us
Contact us for more information

Bimal Vyas
Salesperson
www.bimalvyas.ca/
14 Chamberlain Ave Suite 101
Ottawa, Ontario K1S 1V9
(613) 369-5199
(416) 391-0013






























