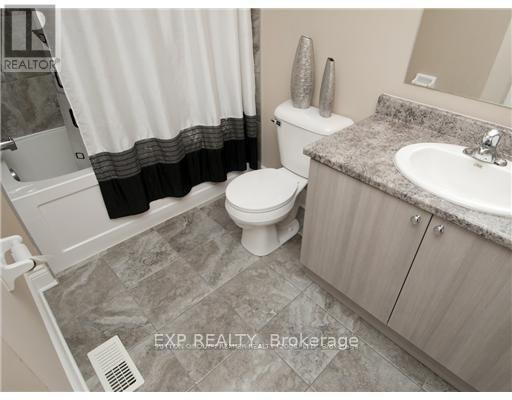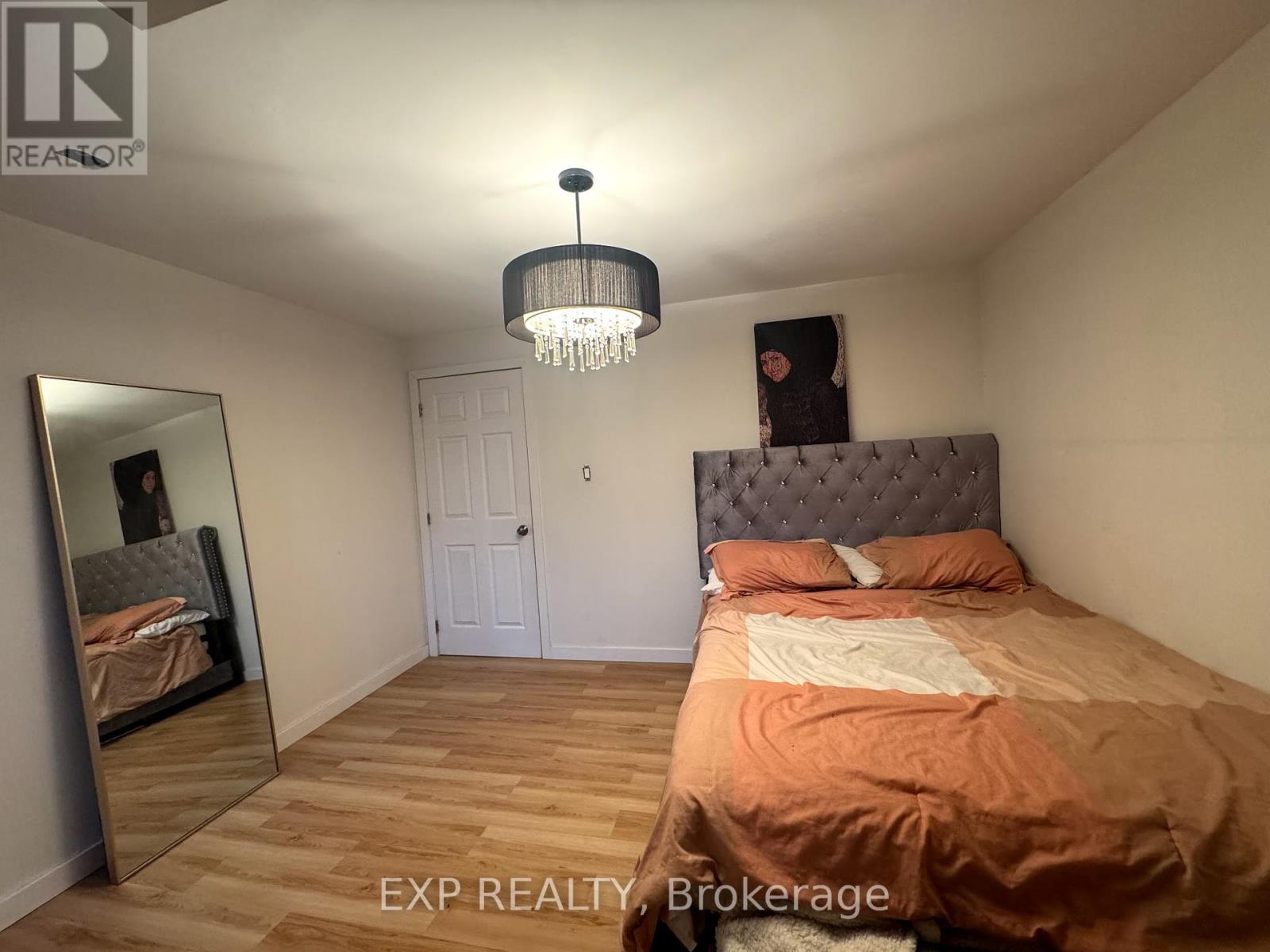6793 Breanna Cardill Street Ottawa, Ontario K4P 0C3
$639,900
Flooring: Tile, Flooring: Hardwood, AFFORDABLE LUXURY: Deceivingly spacious beautiful home in Shadow Ridge. Double door front entrance opens up to a lovely foyer with direct access to oversized garage & bath. Rich hardwood starts in the spacious living room & extends throughout main lvl. Gorgeous open-concept versatile space! Tons of light & detailed finishes incl'd 9' ceilings. Dining rm has a gas fireplace (could also be used as family rm as there is roomy eating area next to kitchen). Gorgeous, bright kitchen with granite counters & tile flooring. Large island with sink looking over dining room is the perfect setup for entertainment! Spacious master suite with stunning 5 piece ensuite & large bright walk-in closet with window. 2nd bdrm also has walk-in closet & beautiful oversized windows; the perfect luxurious guest suite! Laundry rm is conveniently located on 2nd level. (id:19720)
Property Details
| MLS® Number | X12184072 |
| Property Type | Single Family |
| Community Name | 1601 - Greely |
| Parking Space Total | 3 |
Building
| Bathroom Total | 3 |
| Bedrooms Above Ground | 3 |
| Bedrooms Below Ground | 2 |
| Bedrooms Total | 5 |
| Appliances | Dishwasher, Dryer, Hood Fan, Stove, Washer, Refrigerator |
| Basement Development | Finished |
| Basement Type | Full (finished) |
| Construction Style Attachment | Attached |
| Cooling Type | Central Air Conditioning |
| Exterior Finish | Brick, Vinyl Siding |
| Fireplace Present | Yes |
| Foundation Type | Poured Concrete |
| Half Bath Total | 1 |
| Heating Fuel | Natural Gas |
| Heating Type | Forced Air |
| Stories Total | 2 |
| Size Interior | 2,000 - 2,500 Ft2 |
| Type | Row / Townhouse |
| Utility Water | Municipal Water |
Parking
| Detached Garage | |
| Garage |
Land
| Acreage | No |
| Sewer | Sanitary Sewer |
| Size Depth | 128 Ft |
| Size Frontage | 22 Ft ,8 In |
| Size Irregular | 22.7 X 128 Ft |
| Size Total Text | 22.7 X 128 Ft |
https://www.realtor.ca/real-estate/28390179/6793-breanna-cardill-street-ottawa-1601-greely
Contact Us
Contact us for more information
Jawid Yusufzai
Salesperson
343 Preston Street, 11th Floor
Ottawa, Ontario K1S 1N4
(866) 530-7737
(647) 849-3180
Matt Hazara
Salesperson
343 Preston Street, 11th Floor
Ottawa, Ontario K1S 1N4
(866) 530-7737
(647) 849-3180


























