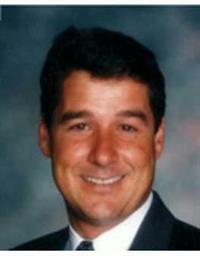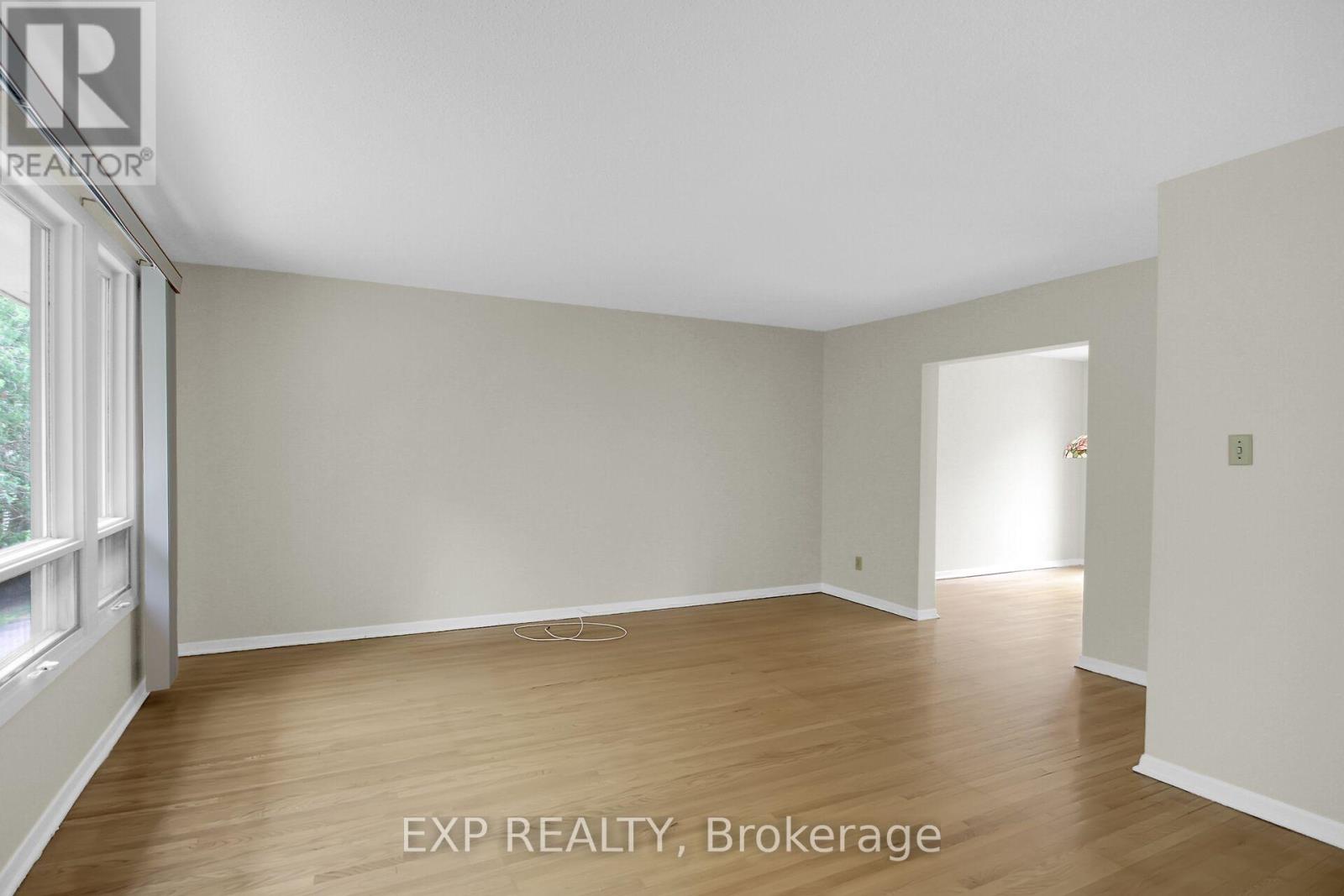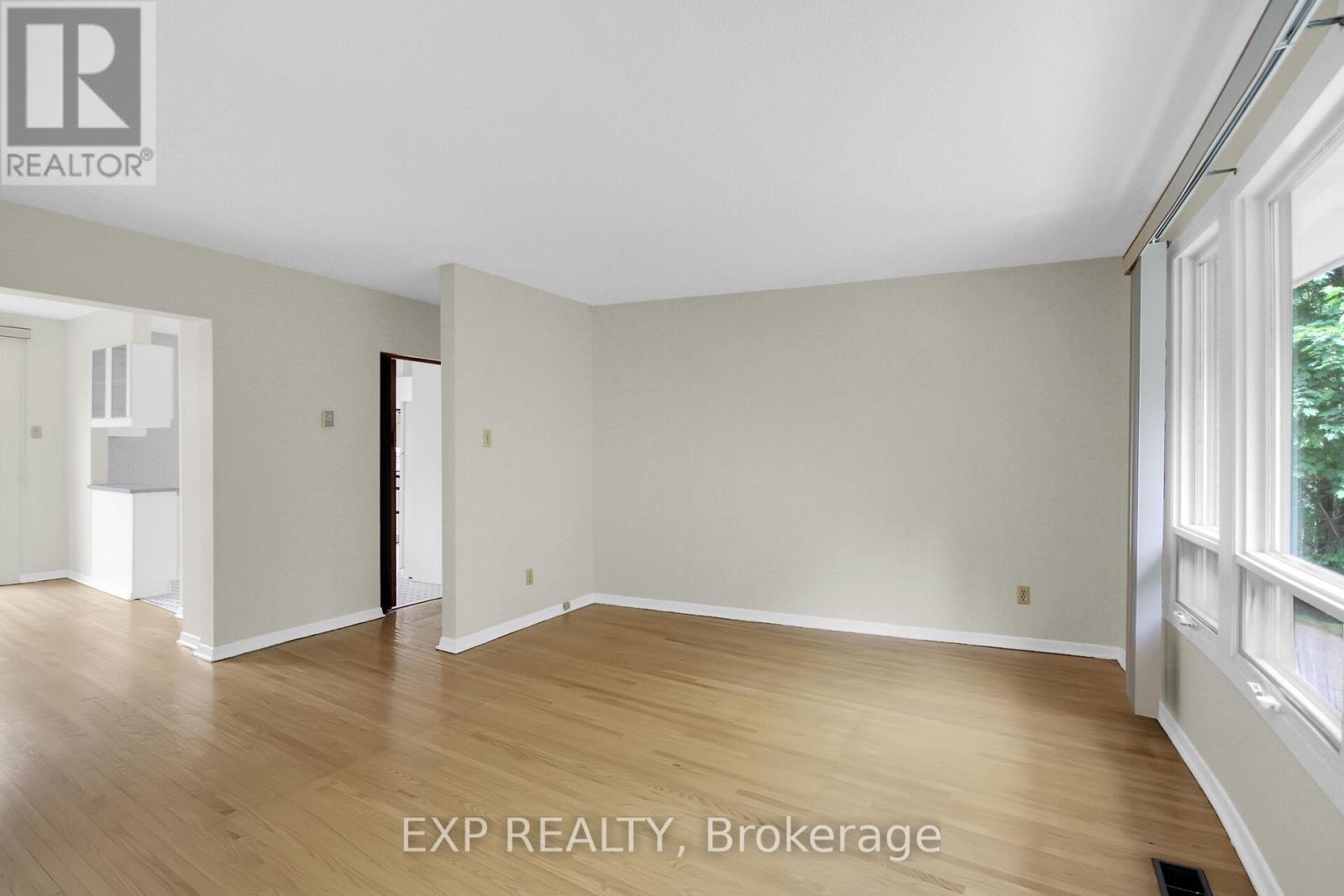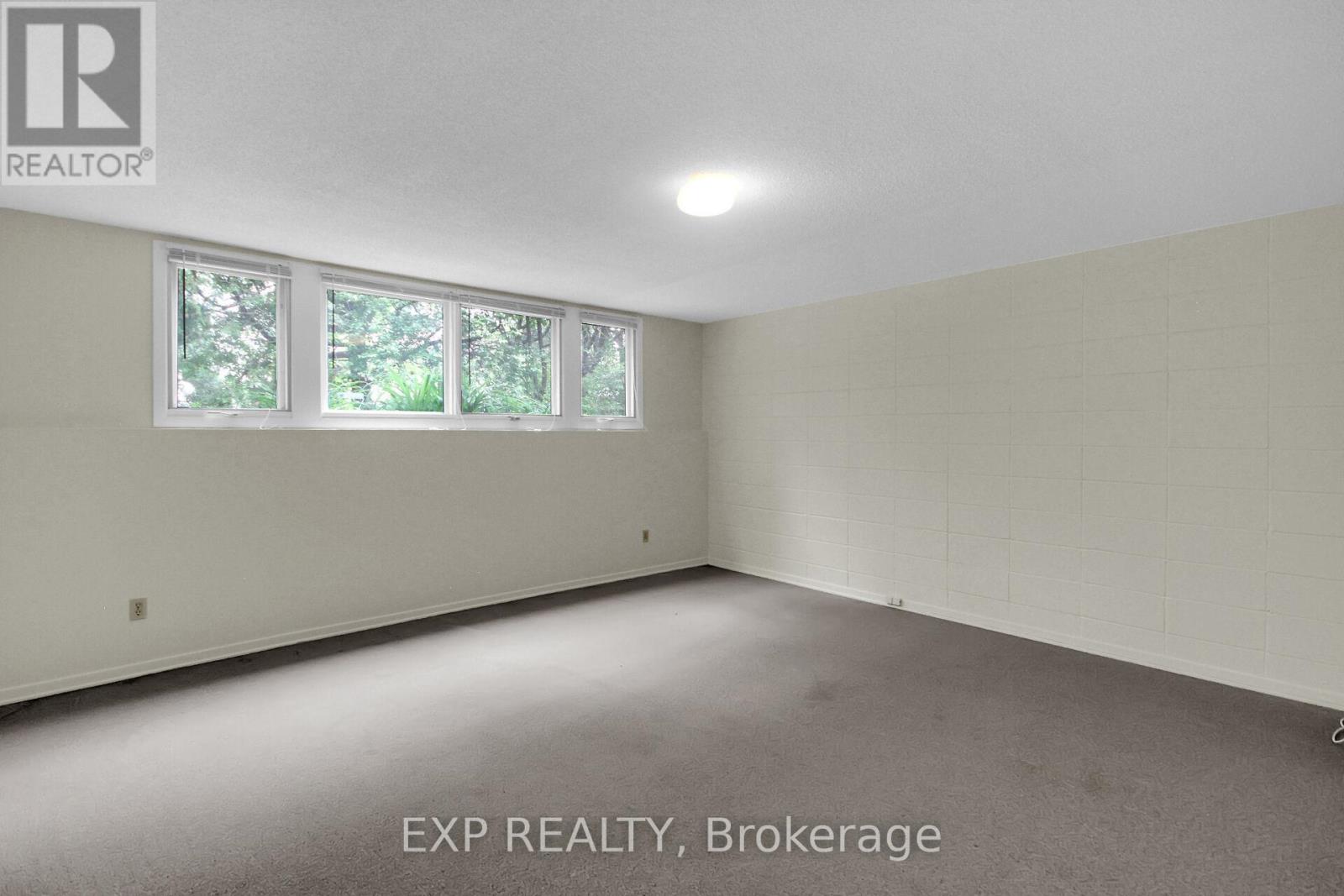68 - 773a Springland Drive Ottawa, Ontario K1V 6L9
$429,900Maintenance, Insurance, Common Area Maintenance
$545 Monthly
Maintenance, Insurance, Common Area Maintenance
$545 MonthlyLOCATION...LOCATION.....Mooney's Bay neighborhood. Main level features hardwood floors and fresh paint throughout, spacious living and dining areas, good sized kitchen and powder room. Second Level features Large Master Bedroom and 2 more well-sized bedrooms and Full Bath. The lower level is filled with natural light from oversized windows in the large family room. Outdoors has private Patio and fenced backyard. The frontage of this home faces beautiful greenspace. The Parking is underground located right at your back door. Located a block away from Mooney's Bay Beach-Vincent Massey Park and close to Carleton University and a 15 minutes to downtown Ottawa. This is a Super home that won't last long! Status Certificate Available. 24hr irrevocable (id:19720)
Property Details
| MLS® Number | X12205153 |
| Property Type | Single Family |
| Community Name | 4604 - Mooneys Bay/Riverside Park |
| Community Features | Pet Restrictions |
| Parking Space Total | 1 |
Building
| Bathroom Total | 2 |
| Bedrooms Above Ground | 3 |
| Bedrooms Total | 3 |
| Basement Development | Finished |
| Basement Type | N/a (finished) |
| Cooling Type | Central Air Conditioning |
| Exterior Finish | Brick |
| Half Bath Total | 1 |
| Heating Fuel | Natural Gas |
| Heating Type | Forced Air |
| Stories Total | 2 |
| Size Interior | 1,200 - 1,399 Ft2 |
| Type | Row / Townhouse |
Parking
| Underground | |
| Garage |
Land
| Acreage | No |
Rooms
| Level | Type | Length | Width | Dimensions |
|---|---|---|---|---|
| Second Level | Primary Bedroom | 3.35 m | 4.2 m | 3.35 m x 4.2 m |
| Second Level | Bedroom 2 | 3.2 m | 3.73 m | 3.2 m x 3.73 m |
| Second Level | Bedroom 3 | 3.19 m | 4.29 m | 3.19 m x 4.29 m |
| Second Level | Bathroom | Measurements not available | ||
| Lower Level | Family Room | 4.63 m | 4.89 m | 4.63 m x 4.89 m |
| Main Level | Living Room | 4.74 m | 4.85 m | 4.74 m x 4.85 m |
| Main Level | Kitchen | 3.8 m | 3.63 m | 3.8 m x 3.63 m |
| Main Level | Dining Room | 2.78 m | 3.63 m | 2.78 m x 3.63 m |
Contact Us
Contact us for more information

John Creppin
Salesperson
www.creppinrealtygroup.com/
343 Preston Street, 11th Floor
Ottawa, Ontario K1S 1N4
(866) 530-7737
(647) 849-3180
































