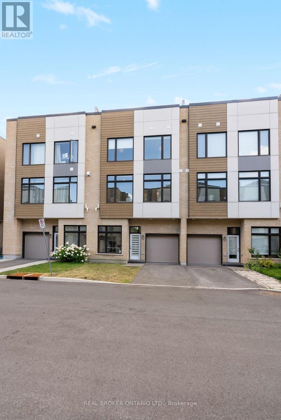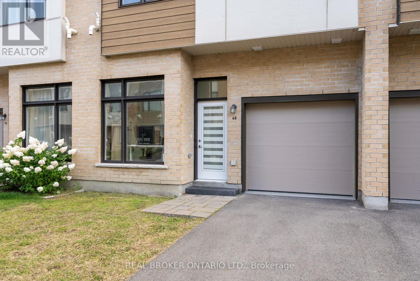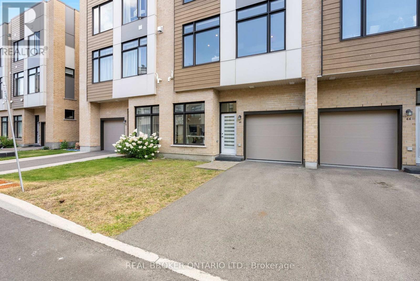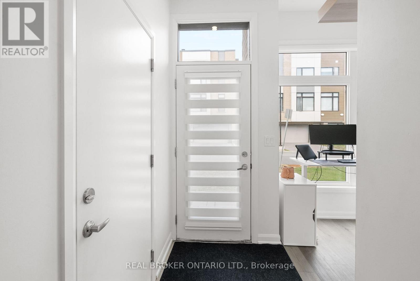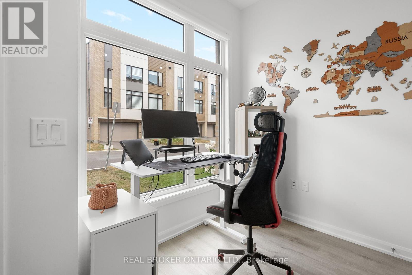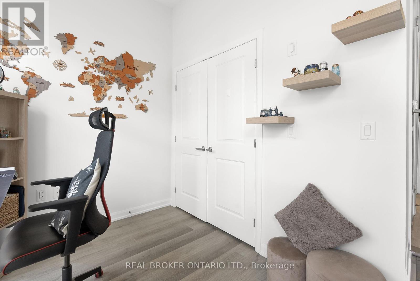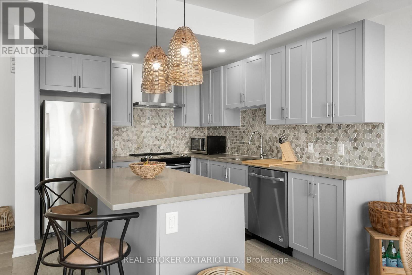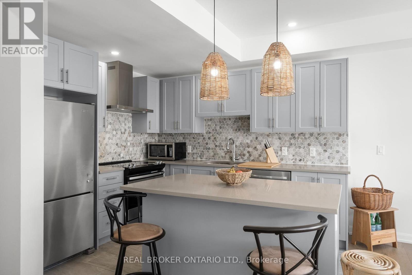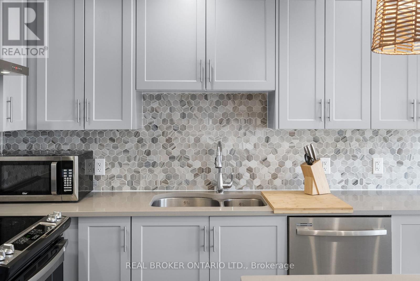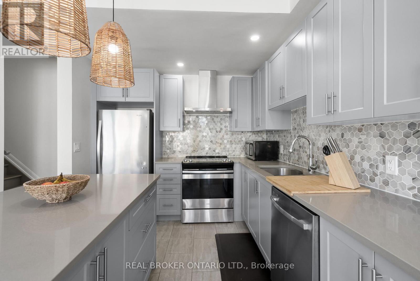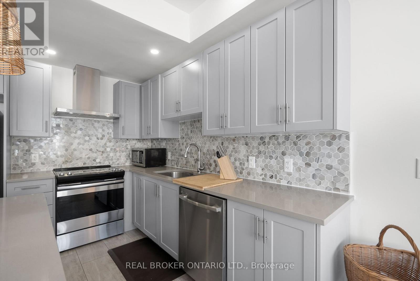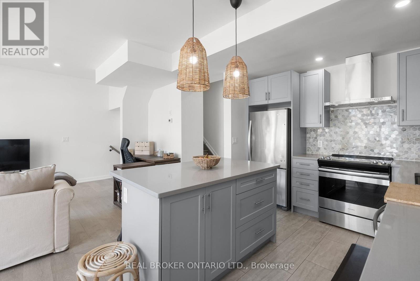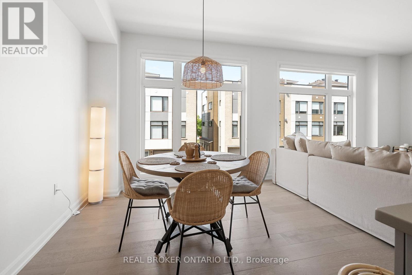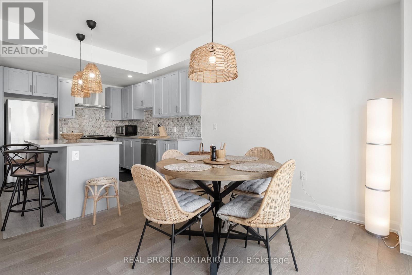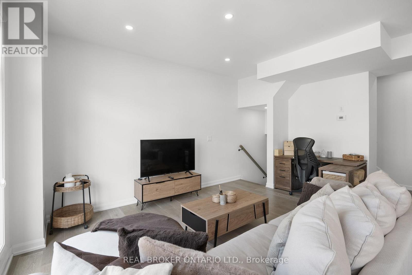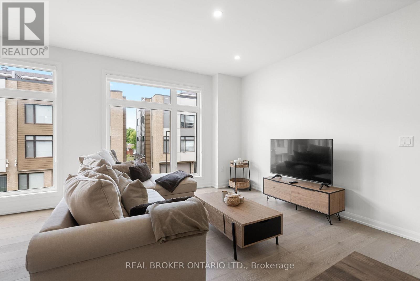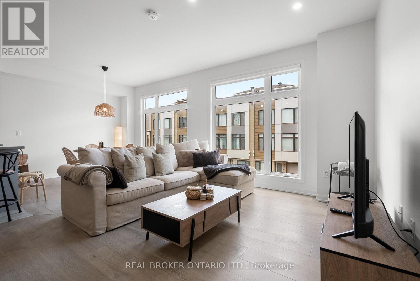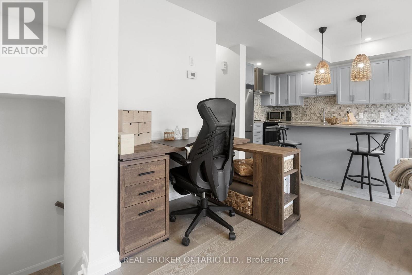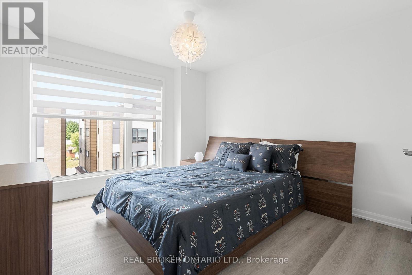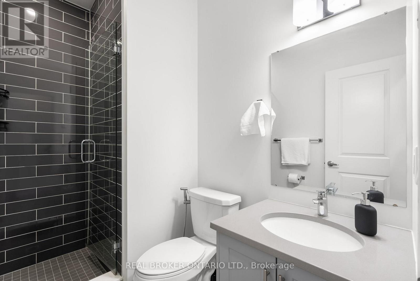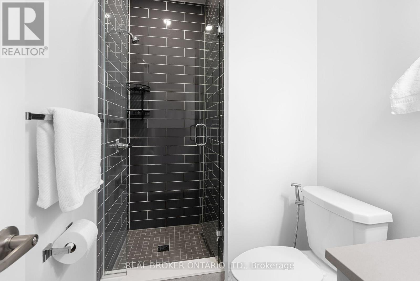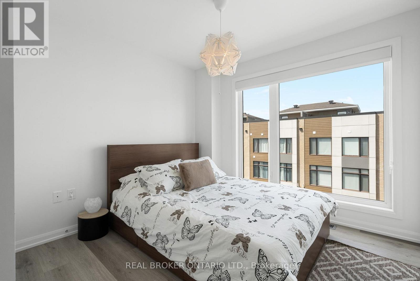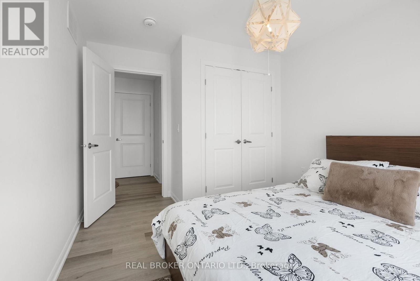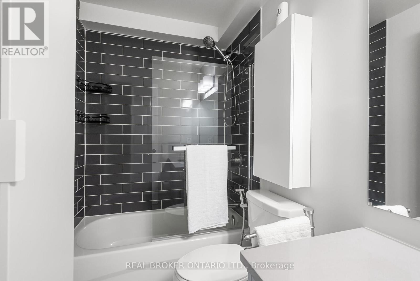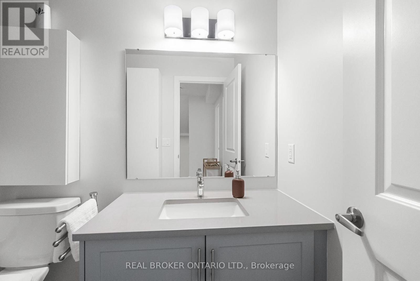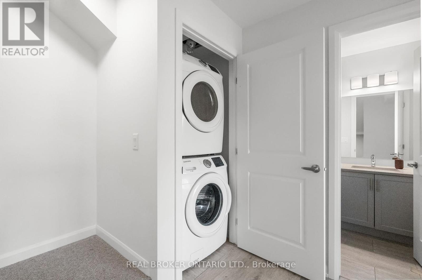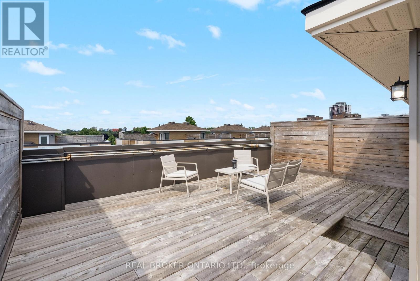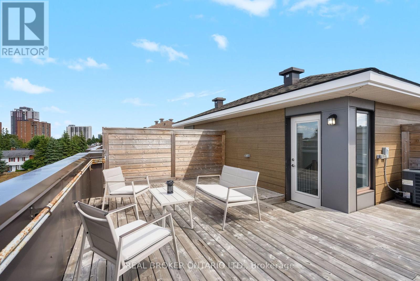68 Cherry Blossom Private Ottawa, Ontario K2H 0C4
$2,900 Monthly
Welcome to your new home! This modern urban townhome offers the perfect mix of style and convenience, complete with your own private rooftop terrace. The main floor includes a versatile den (great for a home office or guest space), a full 3-piece bathroom, and direct access to your attached garage, where you can eliminate the struggle of winter window scraping when you're at home. The second level is bright and open, featuring a sleek and calming kitchen with stainless steel appliances, quartz countertops, and a large island that opens to the living and dining area, ideal for entertaining or relaxing after a long day. Upstairs you'll find two comfortable bedrooms, including custom closets, a laundry closet and a full bathroom. Enjoy summer evenings or weekend sunsets and get togethers on your rooftop terrace, complete with a gas line for BBQs. The entire home also includes custom blinds. Located close to Queensway Carleton Hospital, Algonquin College, shops, restaurants, parks, and with easy access to transit and highways, this home makes everyday living easy and enjoyable. Tenant pays: Heat, Hydro, Water, Internet. (id:19720)
Property Details
| MLS® Number | X12363952 |
| Property Type | Single Family |
| Community Name | 6301 - Redwood Park |
| Features | In Suite Laundry |
| Parking Space Total | 2 |
Building
| Bathroom Total | 2 |
| Bedrooms Above Ground | 2 |
| Bedrooms Total | 2 |
| Age | 0 To 5 Years |
| Amenities | Separate Electricity Meters |
| Appliances | Blinds, Dishwasher, Dryer, Microwave, Stove, Washer, Window Coverings, Refrigerator |
| Construction Style Attachment | Attached |
| Cooling Type | Central Air Conditioning |
| Exterior Finish | Brick, Steel |
| Foundation Type | Concrete |
| Heating Fuel | Natural Gas |
| Heating Type | Forced Air |
| Stories Total | 3 |
| Size Interior | 1,100 - 1,500 Ft2 |
| Type | Row / Townhouse |
| Utility Water | Municipal Water |
Parking
| Attached Garage | |
| Garage |
Land
| Acreage | No |
| Sewer | Sanitary Sewer |
Rooms
| Level | Type | Length | Width | Dimensions |
|---|---|---|---|---|
| Second Level | Dining Room | 3.35 m | 2.71 m | 3.35 m x 2.71 m |
| Second Level | Kitchen | 2.81 m | 3.47 m | 2.81 m x 3.47 m |
| Second Level | Living Room | 2.94 m | 3.75 m | 2.94 m x 3.75 m |
| Third Level | Bedroom | 3.4 m | 3.65 m | 3.4 m x 3.65 m |
| Third Level | Bedroom | 2.97 m | 3.07 m | 2.97 m x 3.07 m |
| Third Level | Laundry Room | Measurements not available | ||
| Main Level | Den | 2.33 m | 2.41 m | 2.33 m x 2.41 m |
https://www.realtor.ca/real-estate/28776127/68-cherry-blossom-private-ottawa-6301-redwood-park
Contact Us
Contact us for more information
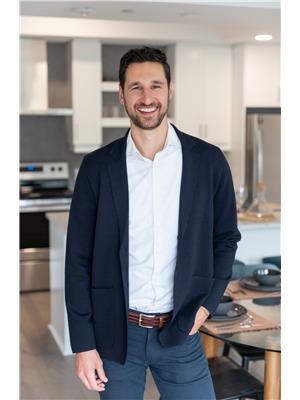
Bruce Libbos
Salesperson
1 Rideau St Unit 7th Floor
Ottawa, Ontario K1N 8S7
(888) 311-1172
www.joinreal.com/


