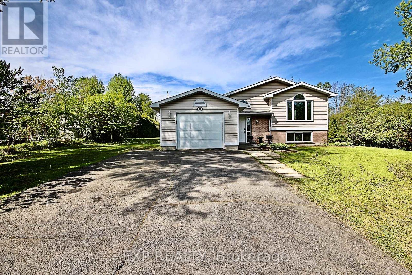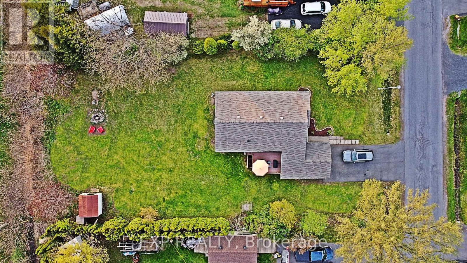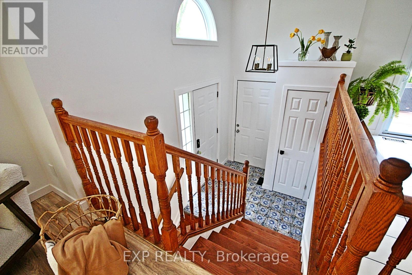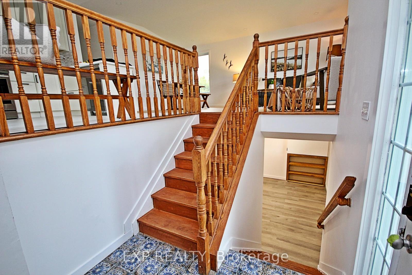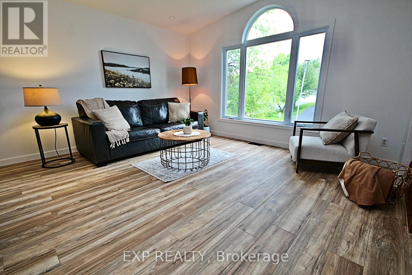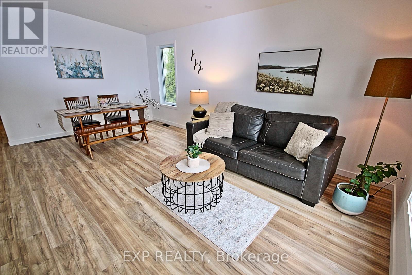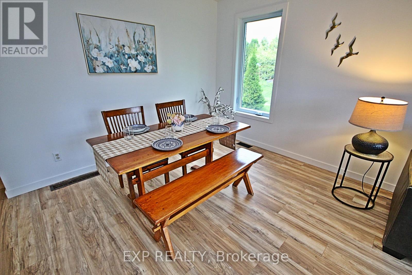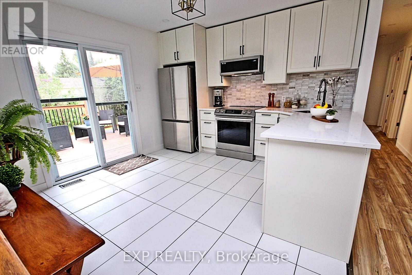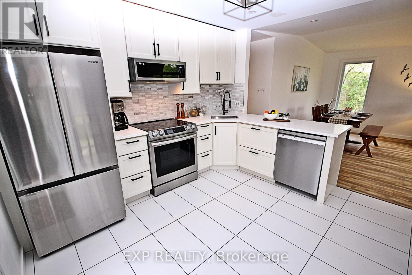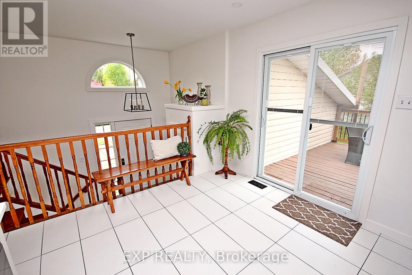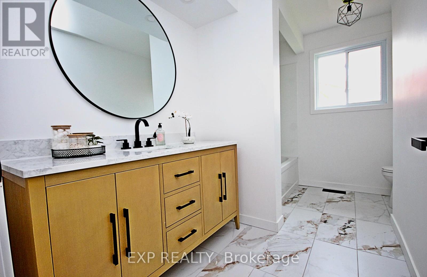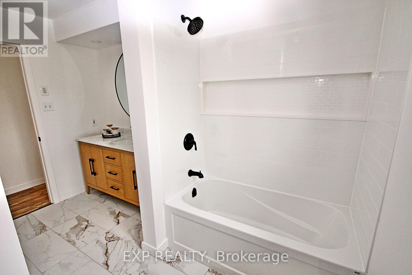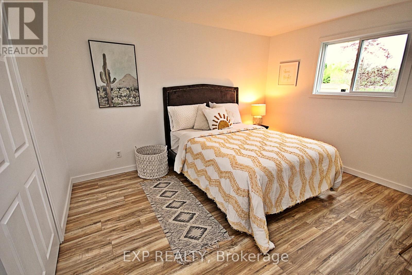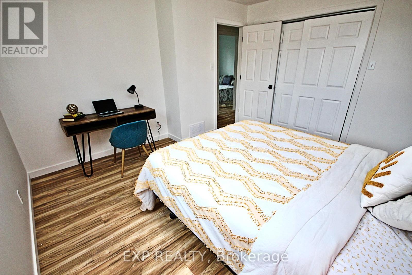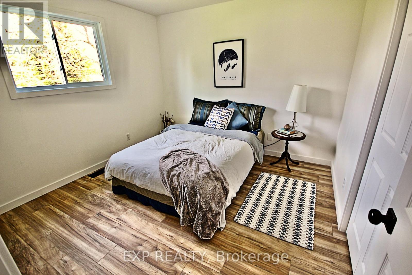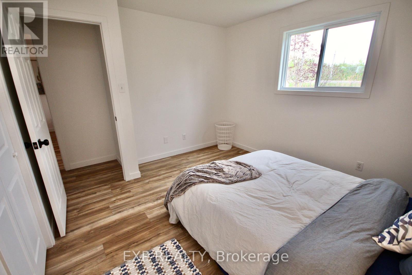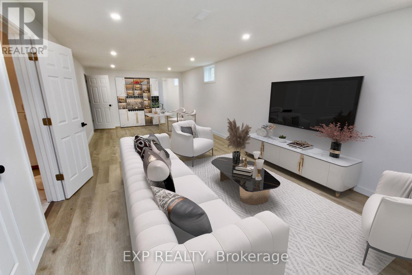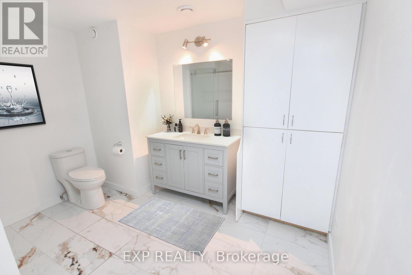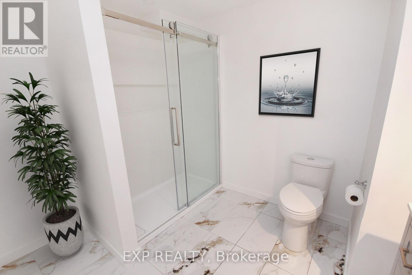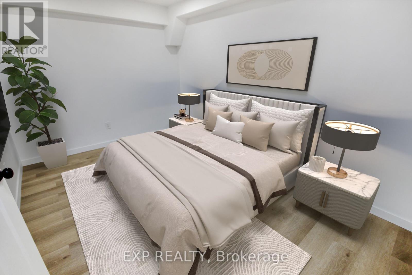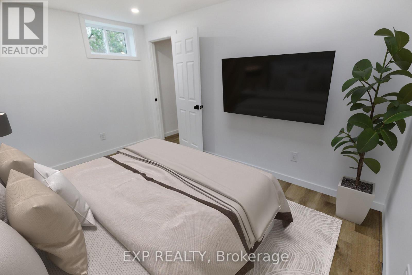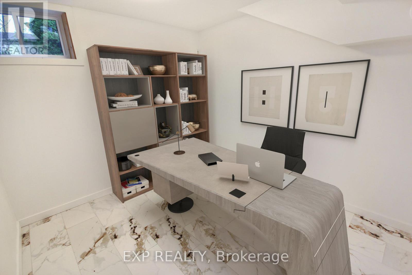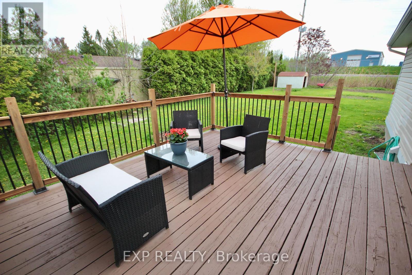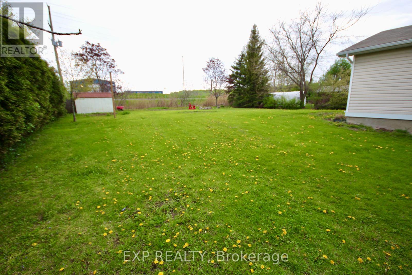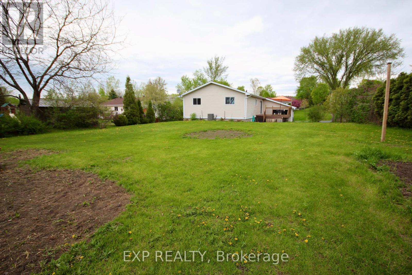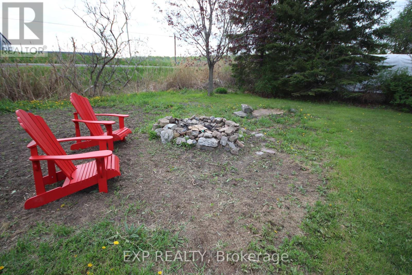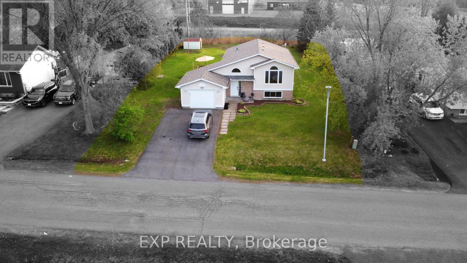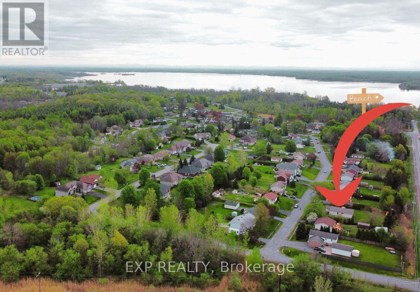68 Columbia Avenue South Stormont, Ontario K0C 1P0
$559,900
Welcome to 68 Columbia Avenue, a move-in-ready raised bungalow in the peaceful, family-friendly neighbourhood of Lakeview Heights, in beautiful Long Sault, Ontario. This home offers the perfect blend of comfort, updates, and lifestyle. Featuring 3+1 bedrooms, 2 full bathrooms, and plenty of upgrades, all the heavy lifting has already been done, leaving you free to enjoy and add your personal touch. The layout is bright, functional, and ideal for families, downsizers, or anyone craving more space and serenity. Set on an oversized, estate-like lot, the backyard is made for memory-making: summer BBQS, space for kids and pets to run, or quiet evenings around a fire. The lot size and location make this a rare find. Step outside and you're just moments from Lakeview Beach, where locals enjoy swimming, kayaking, fishing, and exploring the Lost Villages Museum, or even the underwater remnants of the historic towns that once stood here. It's a place where neighbours still wave, and kids ride bikes until the streetlights come on. Only a 2-minute drive to Long Sault, less than 10 minutes to Cornwall, and a quick, scenic commute to Highway 401this home offers small-town charm without sacrificing convenience. Whether you're a young family, a couple starting fresh, or someone looking to settle down in a quieter place with access to nature and community, 68 Columbia Ave delivers.This is your chance to live the lake lifestyle without the waterfront price tag. (id:19720)
Property Details
| MLS® Number | X12154140 |
| Property Type | Single Family |
| Community Name | 714 - Long Sault |
| Features | Paved Yard |
| Parking Space Total | 5 |
| Structure | Patio(s) |
Building
| Bathroom Total | 2 |
| Bedrooms Above Ground | 3 |
| Bedrooms Below Ground | 1 |
| Bedrooms Total | 4 |
| Appliances | Water Heater, Dishwasher, Dryer, Microwave, Range, Stove, Washer, Refrigerator |
| Architectural Style | Raised Bungalow |
| Basement Development | Finished |
| Basement Type | Full (finished) |
| Construction Style Attachment | Detached |
| Cooling Type | Central Air Conditioning |
| Exterior Finish | Shingles, Brick |
| Foundation Type | Poured Concrete |
| Heating Fuel | Natural Gas |
| Heating Type | Forced Air |
| Stories Total | 1 |
| Size Interior | 1,100 - 1,500 Ft2 |
| Type | House |
| Utility Water | Municipal Water |
Parking
| Attached Garage | |
| Garage |
Land
| Acreage | No |
| Sewer | Septic System |
| Size Depth | 169 Ft ,6 In |
| Size Frontage | 85 Ft ,3 In |
| Size Irregular | 85.3 X 169.5 Ft |
| Size Total Text | 85.3 X 169.5 Ft |
| Zoning Description | Agr10 |
Utilities
| Cable | Installed |
https://www.realtor.ca/real-estate/28324735/68-columbia-avenue-south-stormont-714-long-sault
Contact Us
Contact us for more information
Penny Rudderham
Salesperson
www.homegeeks.ca/
424 Catherine St Unit 200
Ottawa, Ontario K1R 5T8
(866) 530-7737
(647) 849-3180
www.exprealty.ca/
Dale Rudderham
Salesperson
www.homegeeks.ca/
424 Catherine St Unit 200
Ottawa, Ontario K1R 5T8
(866) 530-7737
(647) 849-3180
www.exprealty.ca/


