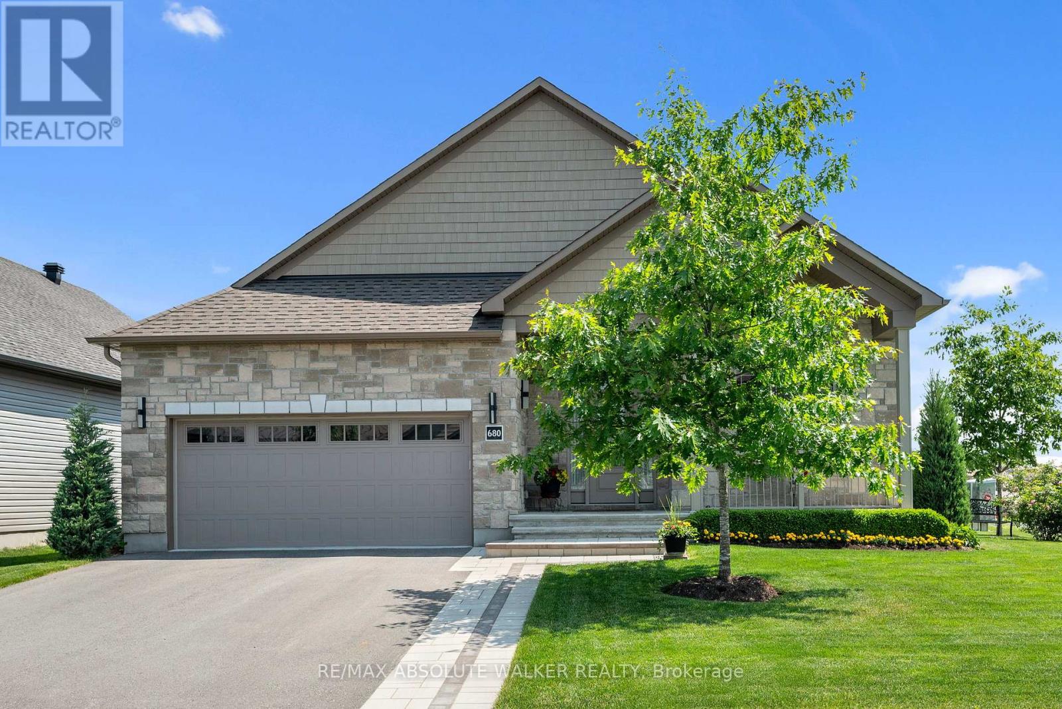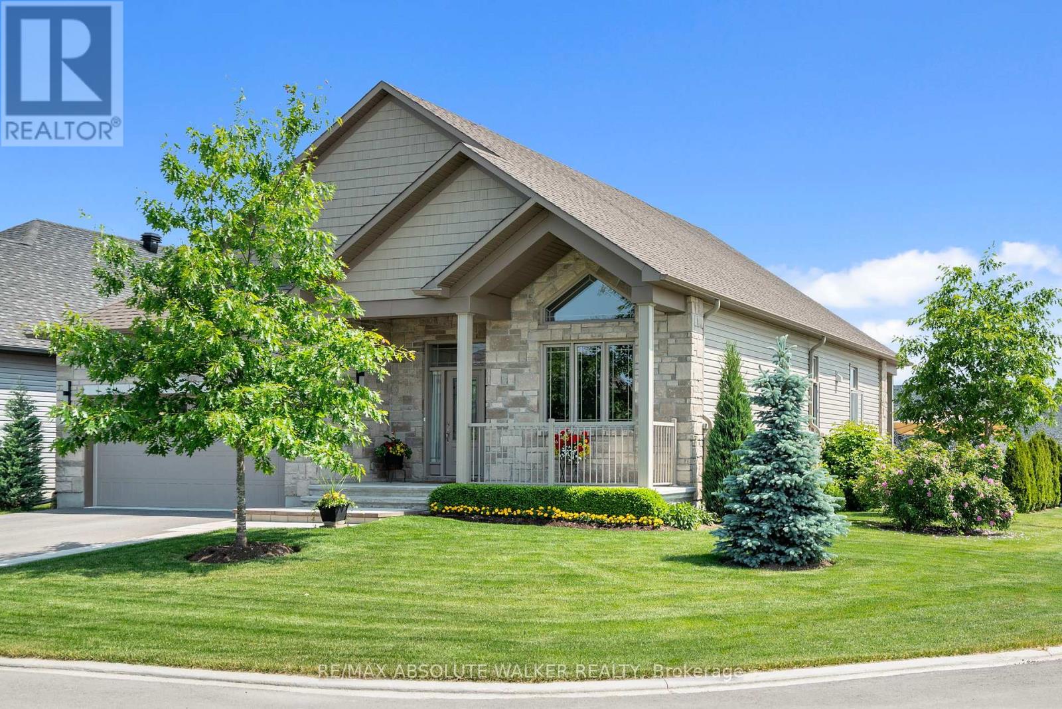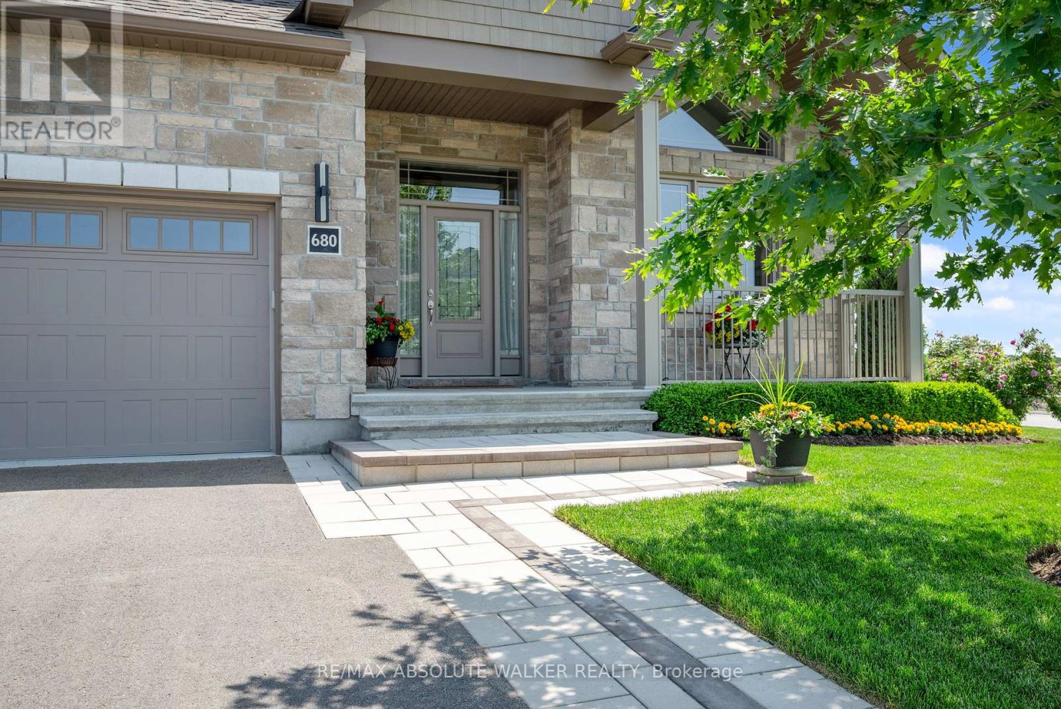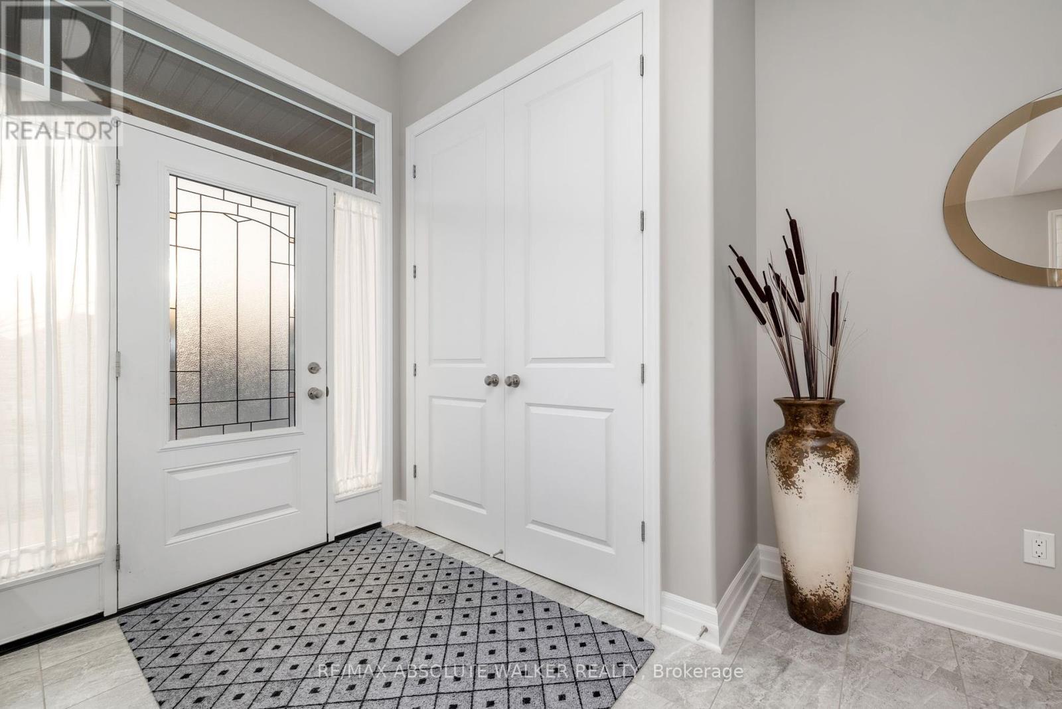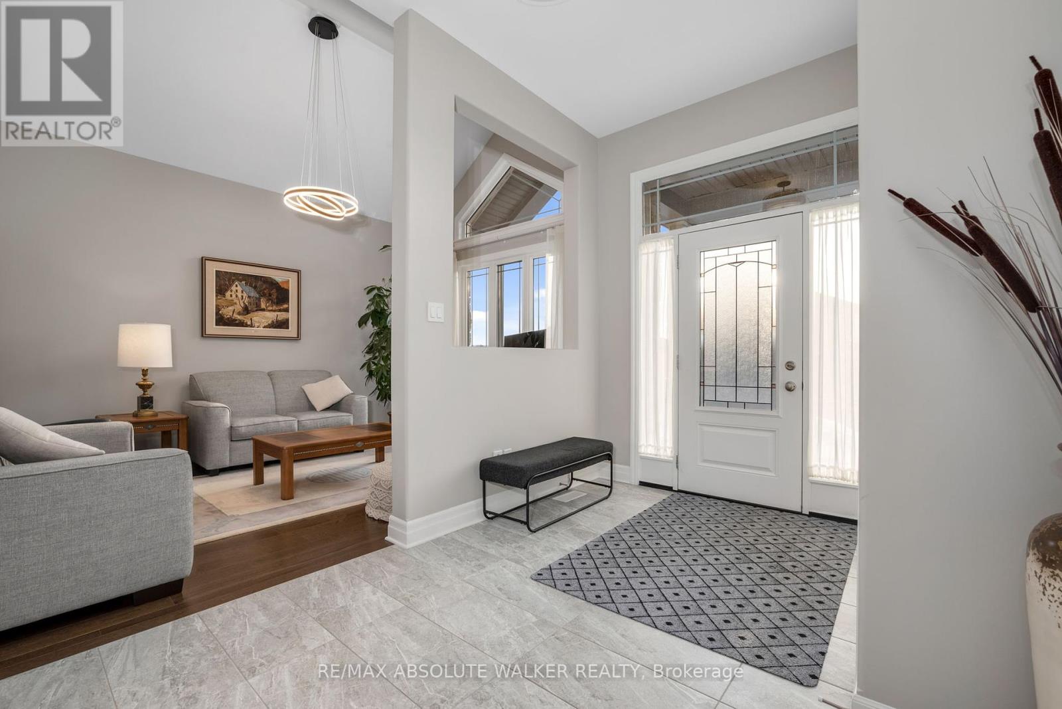680 Cobalt Street Clarence-Rockland, Ontario K4K 0L8
$865,000
Experience exceptional design and comfort in this beautifully appointed 3-bedroom bungalow, ideally situated on a premium corner lot. From the moment you step inside, you'll be captivated by the elegant finishes and thoughtful layout that make this home truly stand out.Entertain with ease in the inviting parlor, where expansive windows with motorized blinds and cathedral ceilings create a bright, airy space that flows seamlessly into the formal dining room. The chef-inspired kitchen is a showstopper, featuring winter white cabinetry, a subway tile backsplash, granite countertops, an oversized island, and a full extended wall pantry, all paired with top-of-the-line stainless steel appliances. The adjacent family room is perfect for relaxing, with 12-ft coffered ceilings, a cozy gas fireplace, and more motorized blinds that add a touch of luxury. Hardwood and tile flooring flow throughout the home, adding warmth and sophistication. Retreat to the spacious primary suite, complete with a walk-in closet and a spa-like ensuite featuring heated floors, double sinks, a glass shower, and a soaker tub. Two additional bedrooms provide flexibility for guests or a home office. Step outside to a covered rear porch with a gas line, leading to a brand new interlock patio, perfect for BBQs, entertaining, or quiet evenings outdoors. (id:19720)
Property Details
| MLS® Number | X12133566 |
| Property Type | Single Family |
| Community Name | 607 - Clarence/Rockland Twp |
| Amenities Near By | Golf Nearby, Park, Schools, Marina |
| Features | Irregular Lot Size |
| Parking Space Total | 6 |
| Structure | Patio(s), Deck |
Building
| Bathroom Total | 2 |
| Bedrooms Above Ground | 3 |
| Bedrooms Total | 3 |
| Amenities | Fireplace(s) |
| Appliances | Garage Door Opener Remote(s), Water Heater - Tankless, Dishwasher, Dryer, Garage Door Opener, Stove, Washer, Refrigerator |
| Architectural Style | Bungalow |
| Basement Development | Unfinished |
| Basement Type | Full (unfinished) |
| Construction Style Attachment | Detached |
| Cooling Type | Central Air Conditioning, Air Exchanger |
| Exterior Finish | Stone |
| Fire Protection | Smoke Detectors |
| Fireplace Present | Yes |
| Fireplace Total | 1 |
| Flooring Type | Hardwood, Tile |
| Foundation Type | Concrete |
| Heating Fuel | Natural Gas |
| Heating Type | Forced Air |
| Stories Total | 1 |
| Size Interior | 1,500 - 2,000 Ft2 |
| Type | House |
| Utility Water | Municipal Water |
Parking
| Attached Garage | |
| Garage | |
| Inside Entry |
Land
| Acreage | No |
| Land Amenities | Golf Nearby, Park, Schools, Marina |
| Landscape Features | Landscaped |
| Sewer | Sanitary Sewer |
| Size Depth | 90 Ft ,6 In |
| Size Frontage | 67 Ft ,2 In |
| Size Irregular | 67.2 X 90.5 Ft ; 1 |
| Size Total Text | 67.2 X 90.5 Ft ; 1 |
| Zoning Description | Residential |
Rooms
| Level | Type | Length | Width | Dimensions |
|---|---|---|---|---|
| Main Level | Living Room | 3.4 m | 3.65 m | 3.4 m x 3.65 m |
| Main Level | Dining Room | 3.45 m | 3.2 m | 3.45 m x 3.2 m |
| Main Level | Kitchen | 3 m | 3.2 m | 3 m x 3.2 m |
| Main Level | Eating Area | 2.59 m | 3.47 m | 2.59 m x 3.47 m |
| Main Level | Great Room | 3.65 m | 5.48 m | 3.65 m x 5.48 m |
| Main Level | Primary Bedroom | 3.7 m | 4.62 m | 3.7 m x 4.62 m |
| Main Level | Bedroom | 2.99 m | 2.74 m | 2.99 m x 2.74 m |
| Main Level | Bedroom | 4.11 m | 3.04 m | 4.11 m x 3.04 m |
Contact Us
Contact us for more information

Geoff Walker
Salesperson
www.walkerottawa.com/
www.facebook.com/walkerottawa/
twitter.com/walkerottawa?lang=en
238 Argyle Ave Unit A
Ottawa, Ontario K2P 1B9
(613) 422-2055
(613) 721-5556
www.walkerottawa.com/

Manon Fredette
Salesperson
www.walkerottawa.com/
www.facebook.com/walkerottawa/
twitter.com/walkerottawa?lang=en
238 Argyle Ave Unit A
Ottawa, Ontario K2P 1B9
(613) 422-2055
(613) 721-5556
www.walkerottawa.com/


