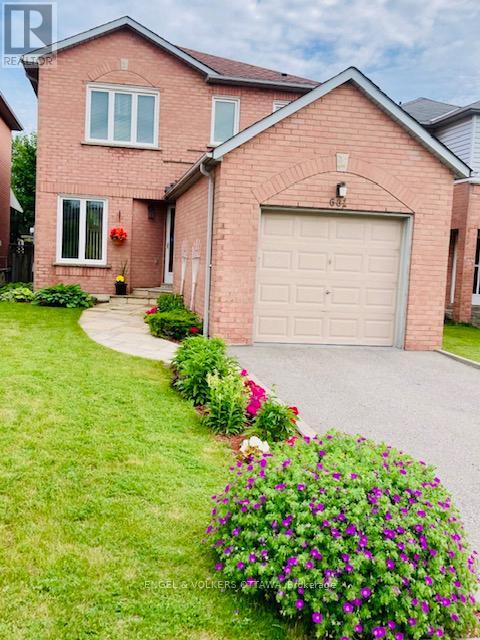681 Layton Court Pickering, Ontario L1W 3W5
$899,000
This updated, well maintained home located on a quiet cull du sac, surrounded by mature trees, manicured lawns and just minutes from Highway 401, this detached home is the perfect for busy professionals, young couples as this family oriented neighbourhood offers a variety of life styles. The main floor open concept design offers a breakfast bar and cozy gas fireplace and access to the back patio and fenced yard. The added sunroom filled with natural light and access to the patio is perfect to unwind while reading a book, or bird watching. The huge primary bedroom has floor to ceiling closets. Master Bath entirely upgraded, including new walk-in shower with corner seat; new toilet; new vanity, sink and hardware; new flooring. Main Bath upgraded, including new countertop, sink, hardware and flooring. Kitchen Upgrades:-New flooring, New Stove, Fridge (October 2021)-New Sink Hardware (June 2022)-New Custom Made, Solid Maple Cabinetry Pull-out inserts (early 2022). Deck Upgrades:-Entirely New Decking, including railings. New Clothes Dryer (2020)Half Bath Entirely Renovated, including new vanity, sink, hardware, light fixtures, toilet. Front Walkway entirely replaced using italian quarried stone. New Garage Door opener installed. Driveway Asphalt Repaving. New A/C installed, including upgraded thermostat (June 2020)Move-in ready and close to schools, parks, shopping, and trails, this home is a must-see! (id:19720)
Property Details
| MLS® Number | E12129293 |
| Property Type | Single Family |
| Community Name | West Shore |
| Features | Flat Site |
| Parking Space Total | 2 |
Building
| Bathroom Total | 3 |
| Bedrooms Above Ground | 3 |
| Bedrooms Total | 3 |
| Age | 31 To 50 Years |
| Amenities | Fireplace(s) |
| Appliances | Garage Door Opener Remote(s), Dishwasher, Dryer, Stove, Washer, Refrigerator |
| Basement Development | Partially Finished |
| Basement Type | N/a (partially Finished) |
| Construction Style Attachment | Detached |
| Cooling Type | Central Air Conditioning |
| Exterior Finish | Brick |
| Fire Protection | Alarm System, Smoke Detectors |
| Fireplace Present | Yes |
| Fireplace Total | 1 |
| Foundation Type | Poured Concrete |
| Half Bath Total | 1 |
| Heating Fuel | Natural Gas |
| Heating Type | Forced Air |
| Stories Total | 2 |
| Size Interior | 1,100 - 1,500 Ft2 |
| Type | House |
| Utility Water | Municipal Water |
Parking
| Attached Garage | |
| Garage |
Land
| Acreage | No |
| Fence Type | Fenced Yard |
| Sewer | Sanitary Sewer |
| Size Depth | 109 Ft ,10 In |
| Size Frontage | 30 Ft |
| Size Irregular | 30 X 109.9 Ft |
| Size Total Text | 30 X 109.9 Ft |
Rooms
| Level | Type | Length | Width | Dimensions |
|---|---|---|---|---|
| Second Level | Primary Bedroom | 5.39 m | 3.56 m | 5.39 m x 3.56 m |
| Second Level | Bedroom | 3.16 m | 2.89 m | 3.16 m x 2.89 m |
| Second Level | Bedroom 2 | 3.35 m | 3.04 m | 3.35 m x 3.04 m |
| Basement | Recreational, Games Room | 3.35 m | 3.65 m | 3.35 m x 3.65 m |
| Basement | Utility Room | 5.39 m | 6.14 m | 5.39 m x 6.14 m |
| Main Level | Living Room | 3.96 m | 3.29 m | 3.96 m x 3.29 m |
| Main Level | Dining Room | 3.35 m | 2.07 m | 3.35 m x 2.07 m |
| Main Level | Kitchen | 3.35 m | 3.04 m | 3.35 m x 3.04 m |
| Main Level | Family Room | 5.24 m | 3.23 m | 5.24 m x 3.23 m |
| Main Level | Sunroom | 3.62 m | 2.68 m | 3.62 m x 2.68 m |
Utilities
| Cable | Installed |
| Sewer | Installed |
https://www.realtor.ca/real-estate/28271197/681-layton-court-pickering-west-shore-west-shore
Contact Us
Contact us for more information

Anthony Johnston
Broker
300 Richmond Rd Unit 400
Ottawa, Ontario K1Z 6X6
(613) 744-5000
(613) 744-5001
suttonottawa.ca/
























