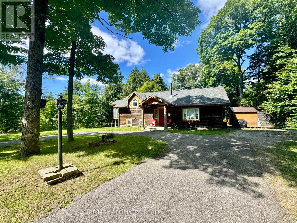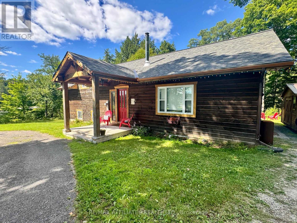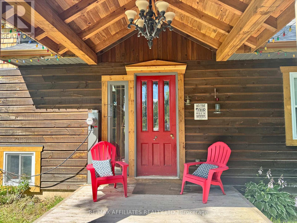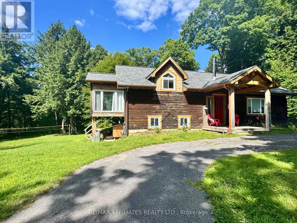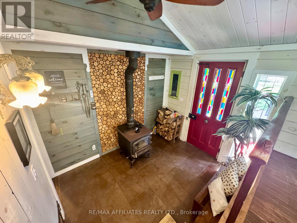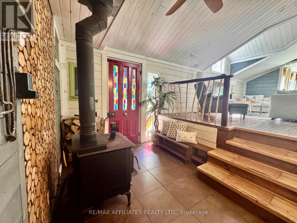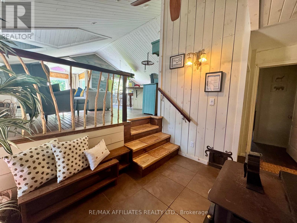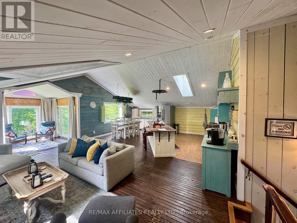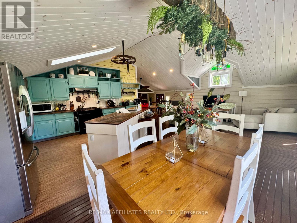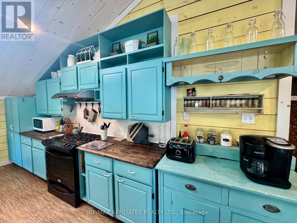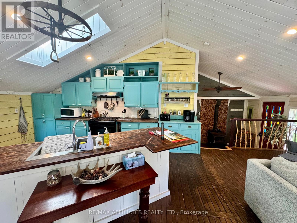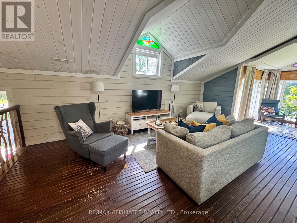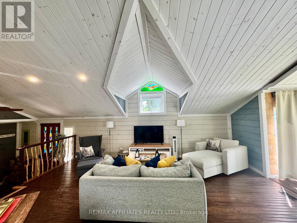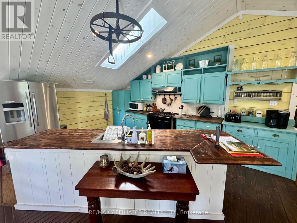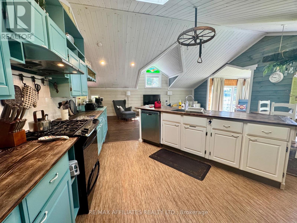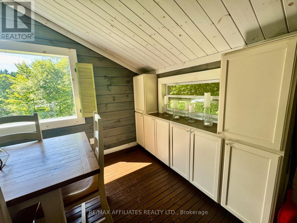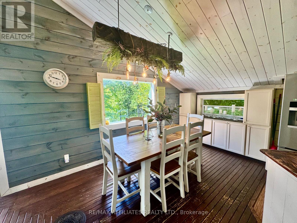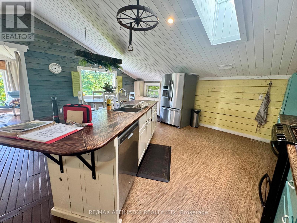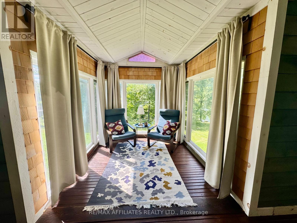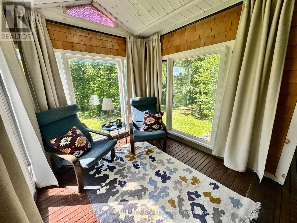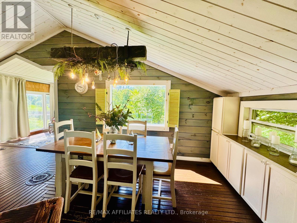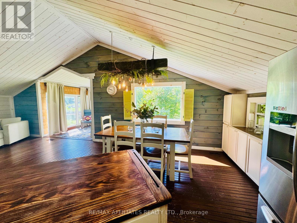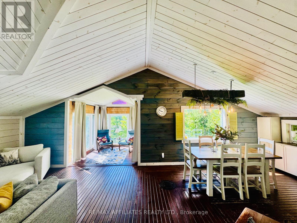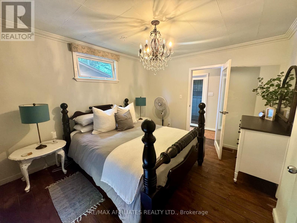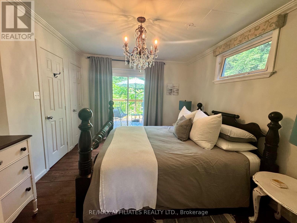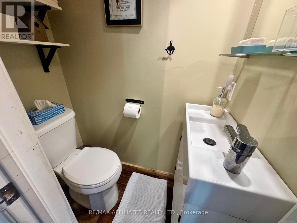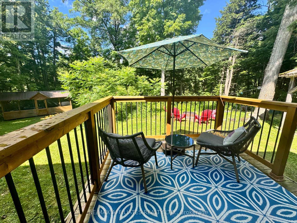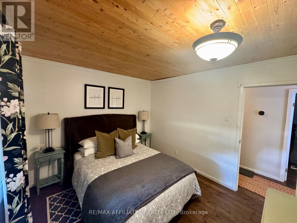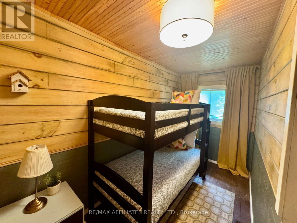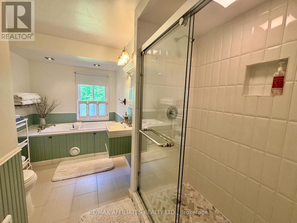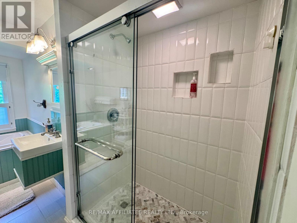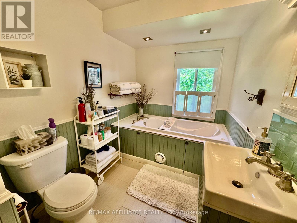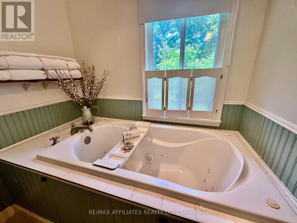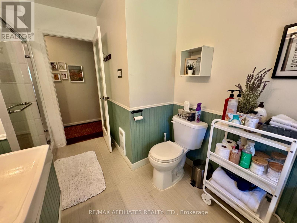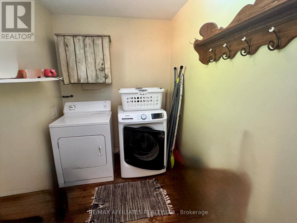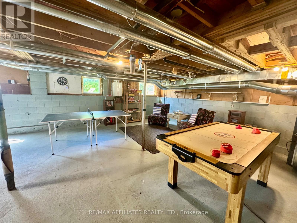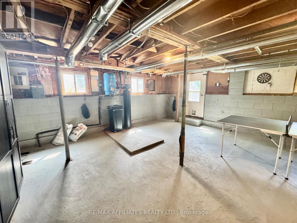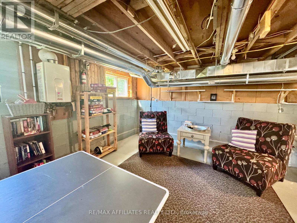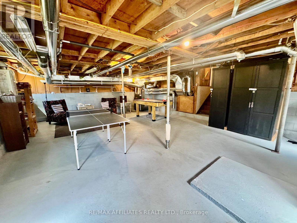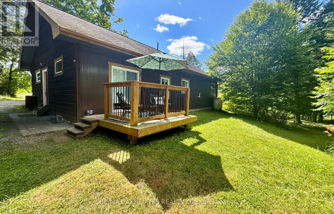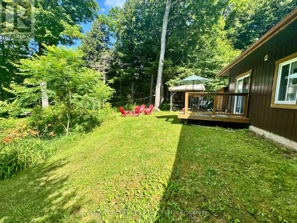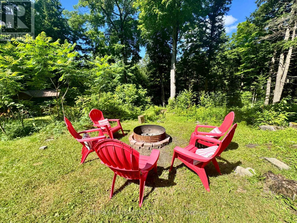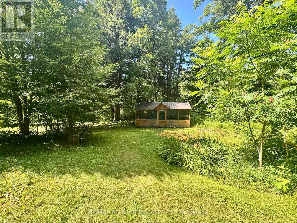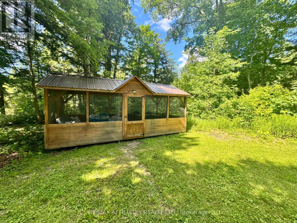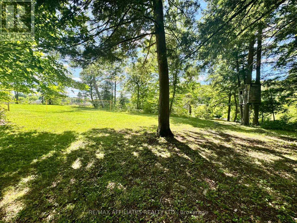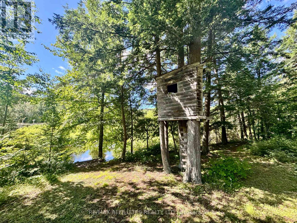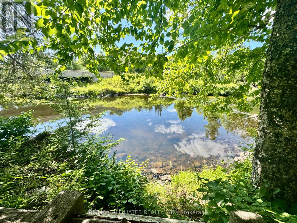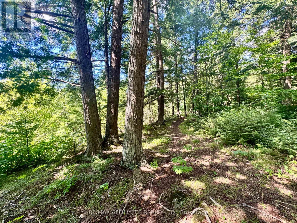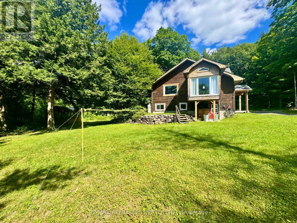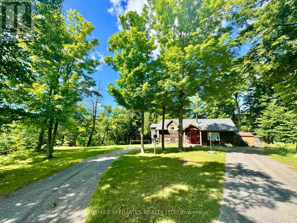6828 511 Highway Lanark Highlands, Ontario K0G 1K0
$2,900 Monthly
Tucked among towering trees and wrapped in the soft hush of the Clyde River, this rustic 3-bedroom, 1.5-bath bungalow offers a lifestyle that whispers, slow down. With cathedral-style whitewashed ceilings and a layout that flows like the river out back, the open-concept main level blends charm with function. The kitchen - equal parts country cottage and creative command centre - features plenty of workspace, rustic open shelving, and a central island for morning coffees or midnight snacks. A cozy sunroom frames leafy views and glimmers of water, practically begging for a good book and a quiet moment.The primary bedroom feels like a cabin within a cabin, with its private deck for sipping tea under the stars, plus a convenient 2-piece ensuite. The main floor also includes laundry, a foyer warmed by a wood stove, and two additional bedrooms for guests, work-from-home setups, or kids who love to roam. Outside, you're surrounded by just under an acre of woodsy peace - complete with trails that wind through the trees, a fire pit ready for marshmallow missions, a detached screened-in gazebo, and a circular paved driveway thats as practical as it is charming. The waterfront is perfect for paddleboarding, wading, or simply reflecting; it's too shallow for motorboats, which means nature gets the starring role. "Live in the sunshine, swim the sea, drink the wild air." (Emerson had a point.) Just 30 minutes to Perth, this rental is for those who want more than a house - it's for those seeking stillness, storybook sunsets, and something a little more soulful. (id:19720)
Property Details
| MLS® Number | X12305581 |
| Property Type | Single Family |
| Community Name | 917 - Lanark Highlands (Darling) Twp |
| Community Features | Fishing |
| Easement | Unknown, None |
| Features | Wooded Area, Ravine, Carpet Free |
| Parking Space Total | 4 |
| Structure | Deck, Porch, Drive Shed, Shed |
| View Type | River View, View Of Water, Direct Water View |
| Water Front Type | Waterfront |
Building
| Bathroom Total | 2 |
| Bedrooms Above Ground | 3 |
| Bedrooms Total | 3 |
| Amenities | Fireplace(s) |
| Architectural Style | Bungalow |
| Basement Development | Unfinished |
| Basement Type | Full (unfinished) |
| Construction Style Attachment | Detached |
| Cooling Type | None |
| Exterior Finish | Wood |
| Fireplace Present | Yes |
| Fireplace Total | 1 |
| Fireplace Type | Woodstove,free Standing Metal |
| Foundation Type | Block |
| Half Bath Total | 1 |
| Heating Fuel | Propane |
| Heating Type | Forced Air |
| Stories Total | 1 |
| Size Interior | 1,100 - 1,500 Ft2 |
| Type | House |
Parking
| No Garage |
Land
| Access Type | Highway Access, Public Road |
| Acreage | No |
| Sewer | Septic System |
| Size Depth | 296 Ft ,4 In |
| Size Frontage | 166 Ft |
| Size Irregular | 166 X 296.4 Ft |
| Size Total Text | 166 X 296.4 Ft |
| Surface Water | River/stream |
Rooms
| Level | Type | Length | Width | Dimensions |
|---|---|---|---|---|
| Basement | Recreational, Games Room | 8.1 m | 6 m | 8.1 m x 6 m |
| Main Level | Foyer | 3.1 m | 2.5 m | 3.1 m x 2.5 m |
| Main Level | Laundry Room | 3.2 m | 1.9 m | 3.2 m x 1.9 m |
| Main Level | Dining Room | 4.5 m | 2.5 m | 4.5 m x 2.5 m |
| Main Level | Living Room | 6.2 m | 3.8 m | 6.2 m x 3.8 m |
| Main Level | Kitchen | 5.2 m | 3.7 m | 5.2 m x 3.7 m |
| Main Level | Sunroom | 2.7 m | 2.3 m | 2.7 m x 2.3 m |
| Main Level | Primary Bedroom | 3.9 m | 3.2 m | 3.9 m x 3.2 m |
| Main Level | Primary Bedroom | 1.4 m | 0.7 m | 1.4 m x 0.7 m |
| Main Level | Bedroom 2 | 3.5 m | 3.1 m | 3.5 m x 3.1 m |
| Main Level | Bedroom 3 | 3.5 m | 2.6 m | 3.5 m x 2.6 m |
| Main Level | Bathroom | 2.6 m | 2 m | 2.6 m x 2 m |
Contact Us
Contact us for more information

Laura Keller
Broker
www.laurakeller.ca/
facebook.com/LauraKellerRealEstate
twitter.com/lkellerhomes
515 Mcneely Avenue, Unit 1-A
Carleton Place, Ontario K7C 0A8
(613) 257-4663
(613) 257-4673
www.remaxaffiliates.ca/


