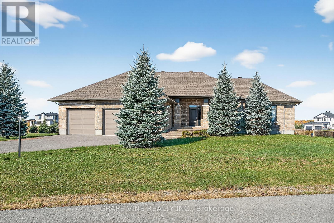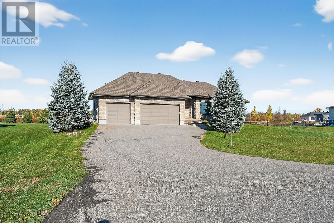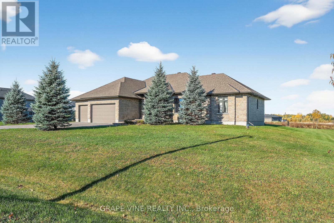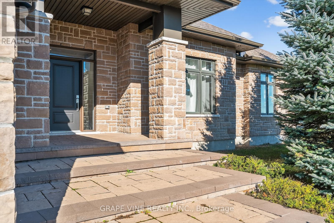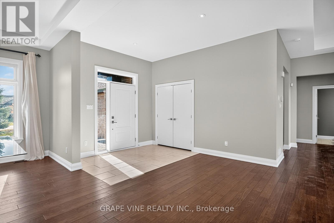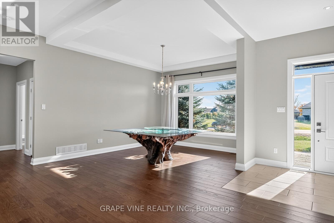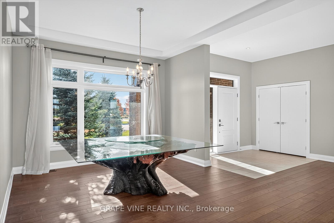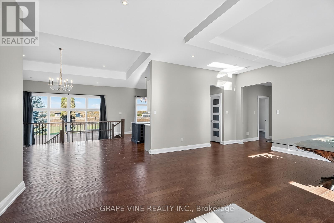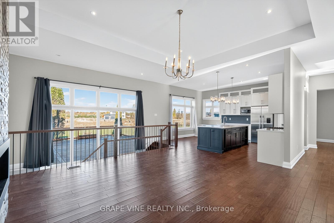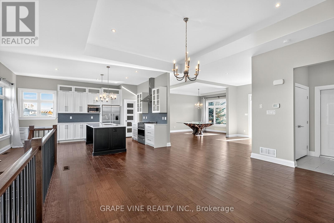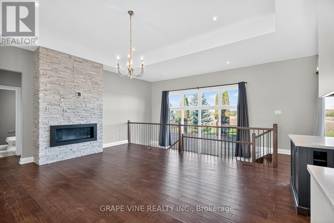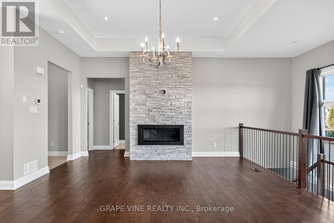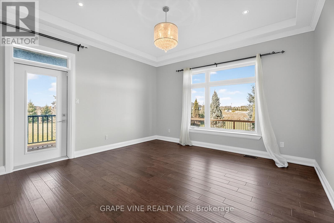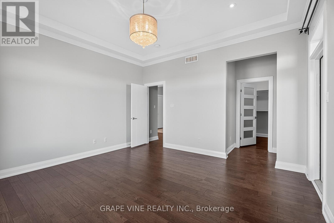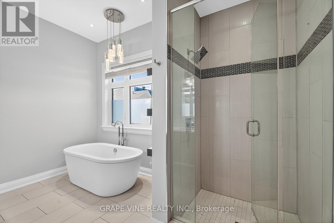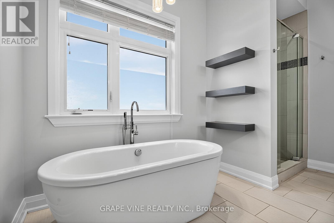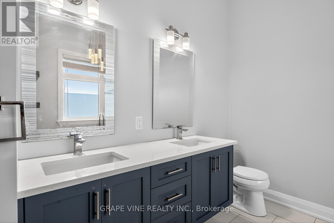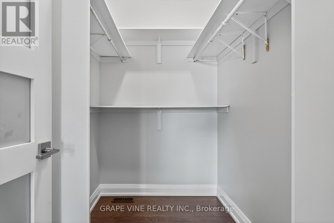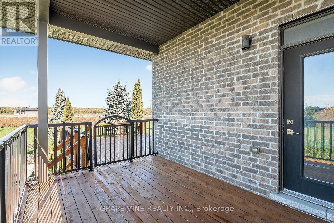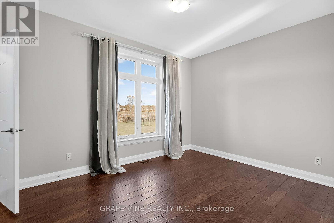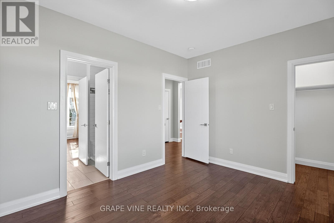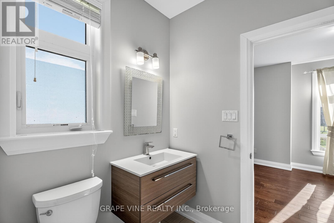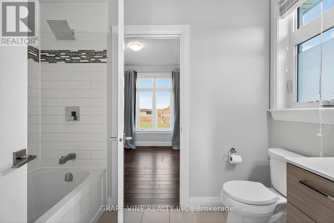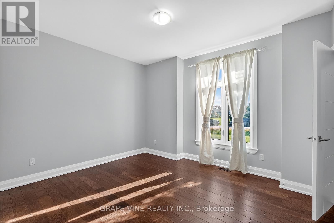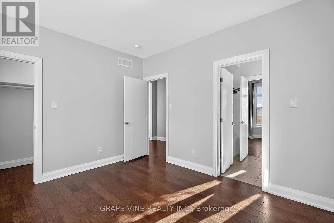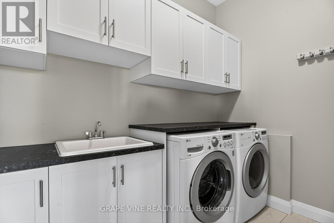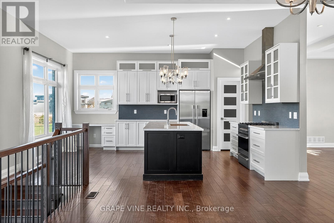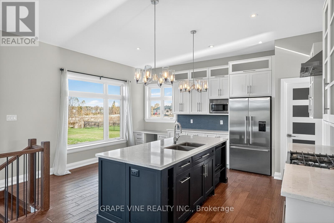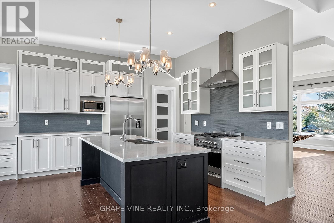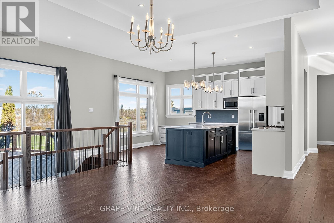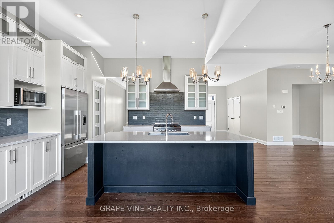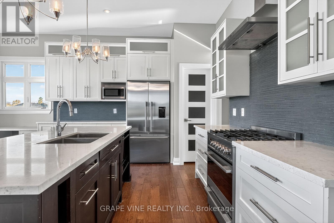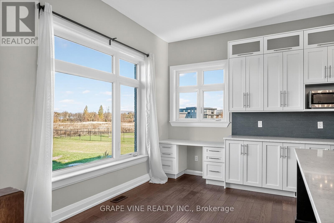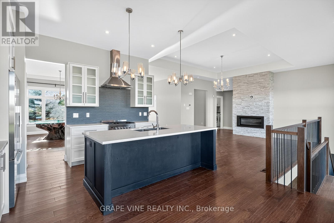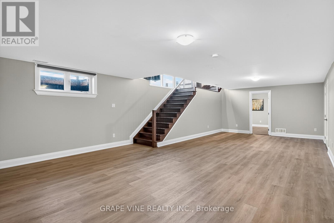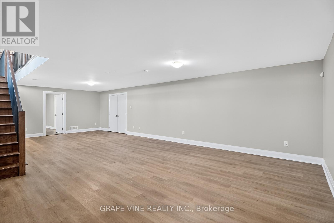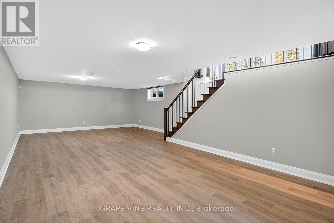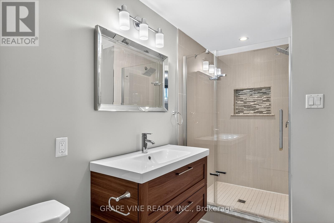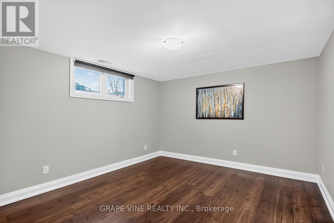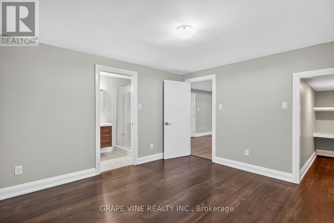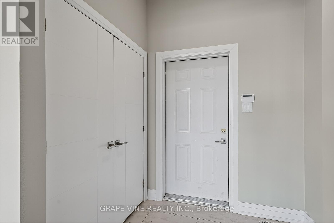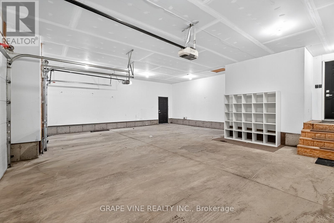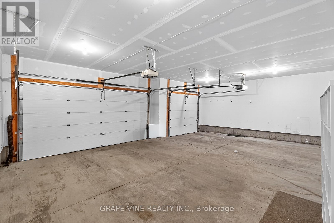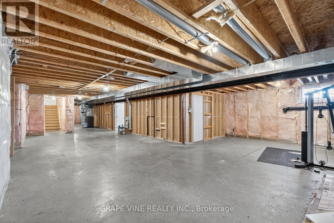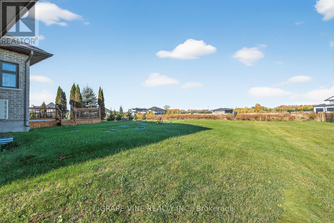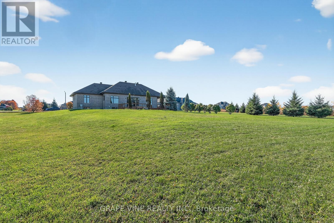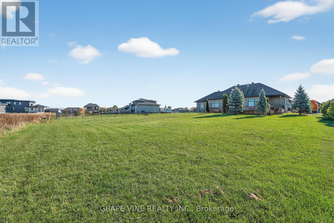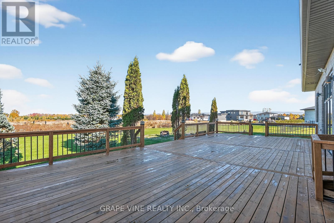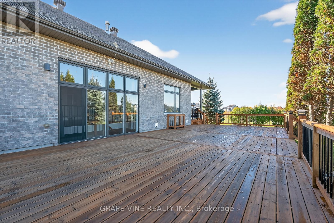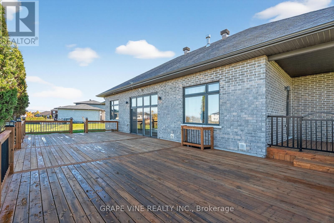6835 Springrun Place Ottawa, Ontario K4P 0E1
$1,320,000
Welcome to this beautiful, spacious bungalow in the prestigious Quinn Farm neighborhood! Situated on a premium-size lot, this home features an open-concept layout with high ceilings and elegant finishes throughout. The gourmet kitchen boasts a professional gas stove and walk-in pantry, perfect for the home chef. All bedrooms include walk-in closets, with a convenient Jack and Jill washroom for family or guests. Enjoy the outdoors on your huge backyard deck or unwind on the beautiful covered deck, ideal for relaxation. This exceptional property combines luxury, comfort, and functionality-perfect for modern family living. (id:19720)
Property Details
| MLS® Number | X12486353 |
| Property Type | Single Family |
| Community Name | 1601 - Greely |
| Equipment Type | Water Heater |
| Parking Space Total | 12 |
| Rental Equipment Type | Water Heater |
| Structure | Deck, Porch |
Building
| Bathroom Total | 4 |
| Bedrooms Above Ground | 3 |
| Bedrooms Below Ground | 1 |
| Bedrooms Total | 4 |
| Appliances | Dishwasher, Dryer, Microwave, Stove, Washer, Refrigerator |
| Architectural Style | Bungalow |
| Basement Development | Finished |
| Basement Type | N/a (finished) |
| Construction Style Attachment | Detached |
| Cooling Type | Central Air Conditioning |
| Exterior Finish | Brick |
| Fireplace Present | Yes |
| Foundation Type | Concrete |
| Half Bath Total | 1 |
| Heating Fuel | Natural Gas |
| Heating Type | Forced Air |
| Stories Total | 1 |
| Size Interior | 2,000 - 2,500 Ft2 |
| Type | House |
Parking
| Attached Garage | |
| Garage |
Land
| Acreage | No |
| Sewer | Septic System |
| Size Depth | 213 Ft ,4 In |
| Size Frontage | 153 Ft ,3 In |
| Size Irregular | 153.3 X 213.4 Ft |
| Size Total Text | 153.3 X 213.4 Ft |
Rooms
| Level | Type | Length | Width | Dimensions |
|---|---|---|---|---|
| Ground Level | Living Room | 5.51 m | 4.87 m | 5.51 m x 4.87 m |
| Ground Level | Dining Room | 3.68 m | 5.91 m | 3.68 m x 5.91 m |
| Ground Level | Kitchen | 5.25 m | 3.93 m | 5.25 m x 3.93 m |
| Ground Level | Primary Bedroom | 4.41 m | 4.26 m | 4.41 m x 4.26 m |
| Ground Level | Bedroom | 3.96 m | 3.14 m | 3.96 m x 3.14 m |
| Ground Level | Bedroom | 3.96 m | 3.47 m | 3.96 m x 3.47 m |
https://www.realtor.ca/real-estate/29041006/6835-springrun-place-ottawa-1601-greely
Contact Us
Contact us for more information

Ryan Rogers
Salesperson
www.grapevine.ca/
www.instagram.com/ryanrogerstherealtor/?hl=en
48 Cinnabar Way
Ottawa, Ontario K2S 1Y6
(613) 829-1000
(613) 695-9088
www.grapevine.ca/


