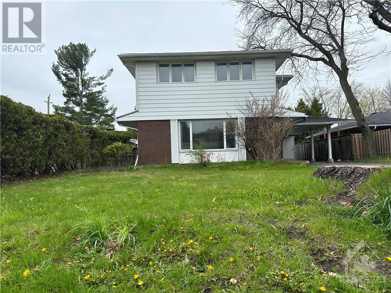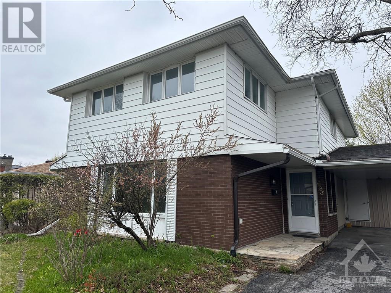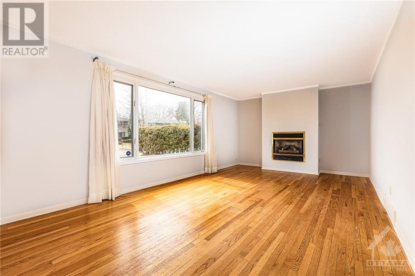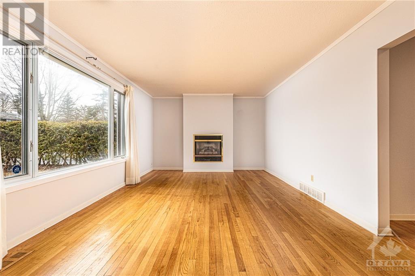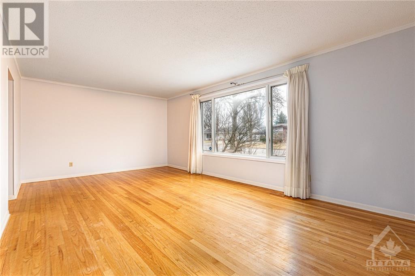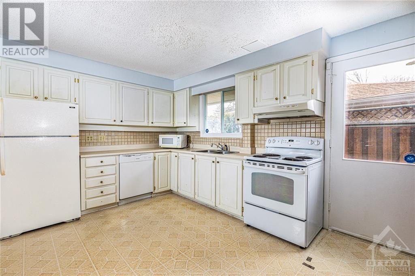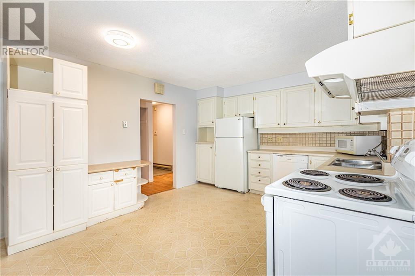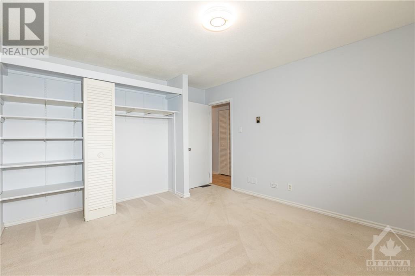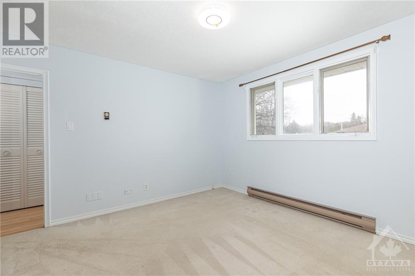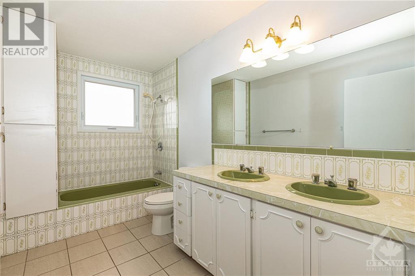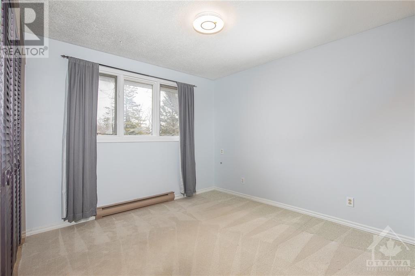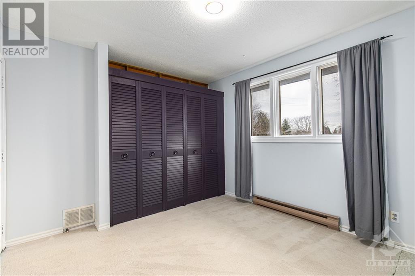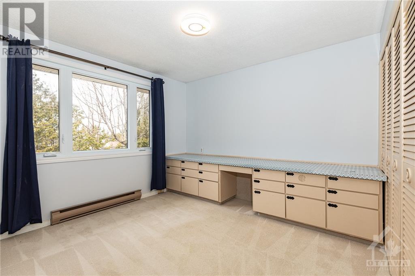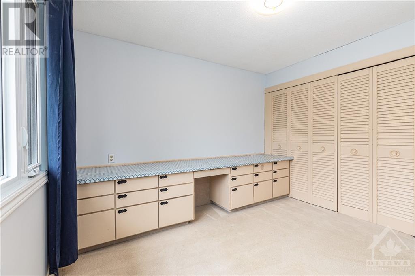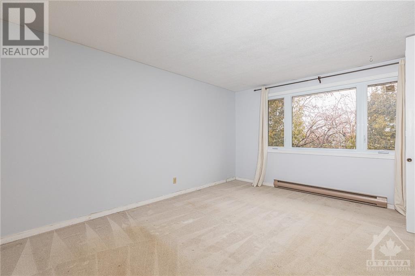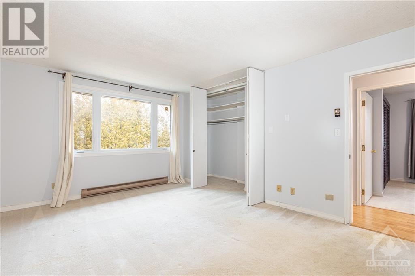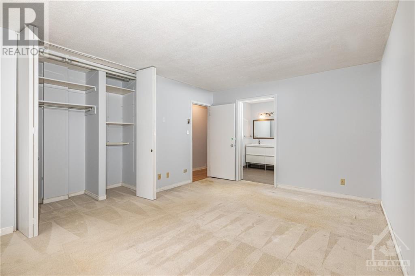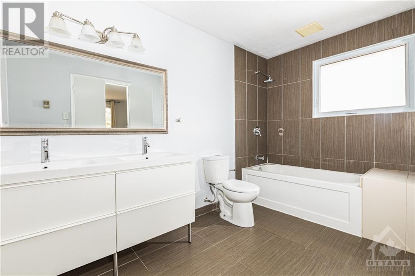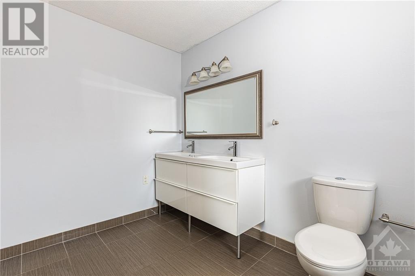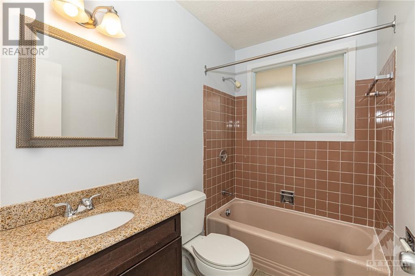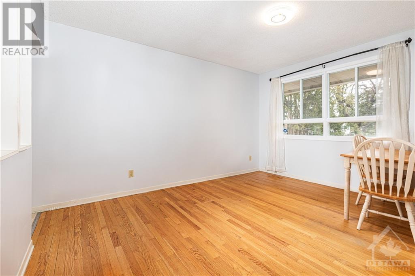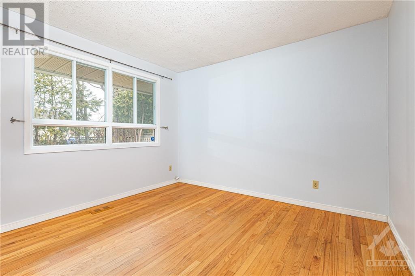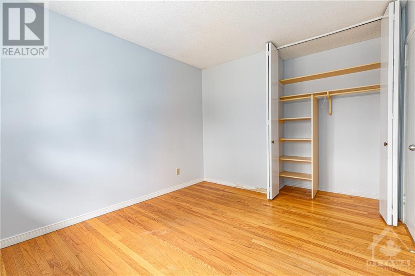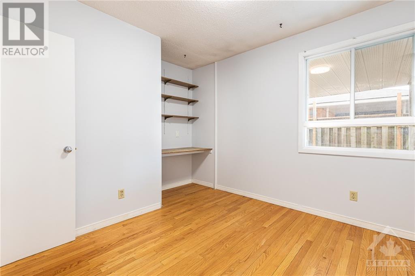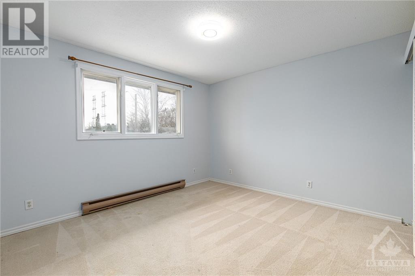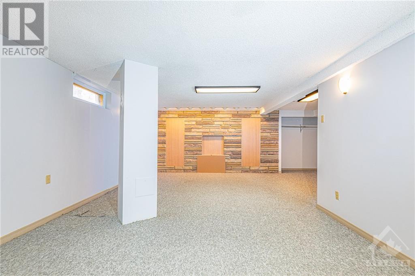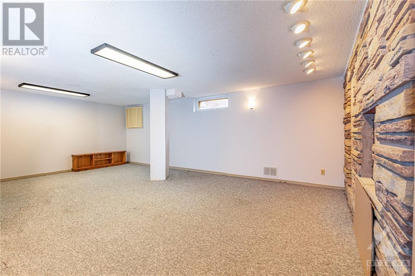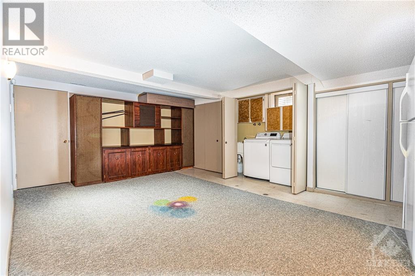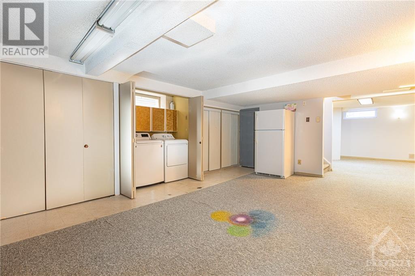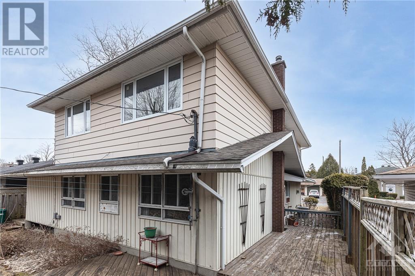685 Farmington Avenue Ottawa, Ontario K1V 7H4
$779,000
Great investment or Extended Family opportunity awaits in this highly desirable neighbourhood boasting million-dollar homes. Ottawa Park South is undergoing a transition, poised to become one of the most prestigious areas in Ottawa. Conveniently located near OCT and Mooney's Bay amenities, this property presents an exceptional chance for discerning buyers. Situated on a spacious 52X108 lot, this property is ideal for redevelopment. The home itself features 5 bedrooms, plus an office and den on the main floor, offering ample space for a large family or investment purposes. With 3 full bathrooms, plenty of storage, and a generously sized kitchen, comfort and functionality are paramount. Warm up by the cozy gas fireplace in the bright living room, or retreat to the large finished basement for entertainment. Outside, enjoy the fenced backyard, perfect for gatherings or relaxation. This home, equipped with forced heat and air conditioning on both floors, ensures year-round comfort. (id:19720)
Open House
This property has open houses!
2:00 pm
Ends at:4:00 pm
JUST REDUCED PRICE! WELCOME ANY SHOWINGS AND OFFERS!
Property Details
| MLS® Number | 1382982 |
| Property Type | Single Family |
| Neigbourhood | Riverside Park South |
| Amenities Near By | Airport, Golf Nearby, Public Transit |
| Parking Space Total | 4 |
Building
| Bathroom Total | 3 |
| Bedrooms Above Ground | 6 |
| Bedrooms Total | 6 |
| Appliances | Refrigerator, Dishwasher, Dryer, Hood Fan, Stove, Washer |
| Basement Development | Finished |
| Basement Type | Full (finished) |
| Constructed Date | 1963 |
| Construction Style Attachment | Detached |
| Cooling Type | Central Air Conditioning |
| Exterior Finish | Brick, Vinyl |
| Fireplace Present | Yes |
| Fireplace Total | 1 |
| Flooring Type | Wall-to-wall Carpet, Hardwood, Linoleum |
| Foundation Type | Poured Concrete |
| Heating Fuel | Natural Gas |
| Heating Type | Forced Air |
| Stories Total | 2 |
| Type | House |
| Utility Water | Municipal Water |
Parking
| Carport |
Land
| Acreage | No |
| Land Amenities | Airport, Golf Nearby, Public Transit |
| Sewer | Municipal Sewage System |
| Size Depth | 108 Ft ,5 In |
| Size Frontage | 52 Ft |
| Size Irregular | 52 Ft X 108.4 Ft |
| Size Total Text | 52 Ft X 108.4 Ft |
| Zoning Description | Residetial |
Rooms
| Level | Type | Length | Width | Dimensions |
|---|---|---|---|---|
| Second Level | Primary Bedroom | 15'6" x 11'7" | ||
| Second Level | 4pc Ensuite Bath | Measurements not available | ||
| Second Level | Bedroom | 13'11" x 11'8" | ||
| Second Level | Bedroom | 11'1" x 10'2" | ||
| Second Level | Bedroom | 12'5" x 9'2" | ||
| Second Level | Den | 10’3” x 10'0" | ||
| Second Level | 5pc Bathroom | Measurements not available | ||
| Basement | Laundry Room | Measurements not available | ||
| Basement | Recreation Room | Measurements not available | ||
| Main Level | Great Room | 21'3" x 12'1" | ||
| Main Level | Dining Room | 13'7" x 9'9" | ||
| Main Level | Kitchen | 13'9" x 12'0" | ||
| Main Level | Bedroom | 9'11" x 9'0" | ||
| Main Level | Bedroom | 11'5" x 10'0" | ||
| Main Level | 4pc Bathroom | Measurements not available |
https://www.realtor.ca/real-estate/26681504/685-farmington-avenue-ottawa-riverside-park-south
Interested?
Contact us for more information
Di Yan
Salesperson
1000 Innovation Dr, 5th Floor
Kanata, Ontario K2K 3E7
(613) 518-2008
(613) 800-3028
Jack Liu
Salesperson
1000 Innovation Dr, 5th Floor
Kanata, Ontario K2K 3E7
(613) 518-2008
(613) 800-3028

Bill Peng
Broker of Record
1000 Innovation Dr, 5th Floor Unit A
Kanata, Ontario K2K 3E7
(613) 518-2008


