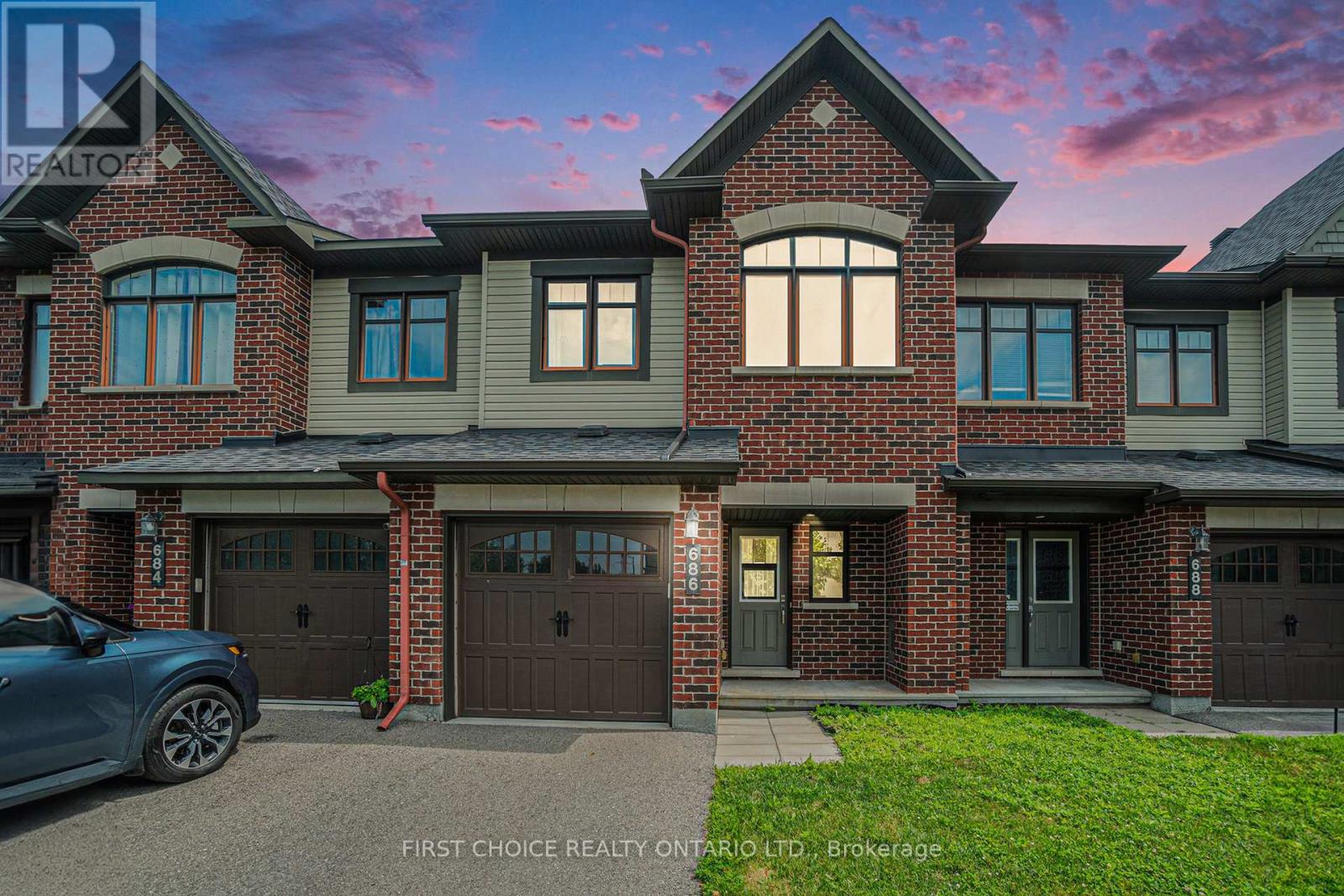686 Trigoria Crescent Ottawa, Ontario K4A 0T6
$589,900
Welcome to 2016-Built Minto Greenwich A Move-In Ready Townhome You will love to Call Home! This meticulously maintained 3-bedroom townhome offers comfort, space, and convenience in one of the areas most desirable communities. Step inside a bright and spacious main floor, where a generous open-concept living and dining area is perfect for both daily living and entertaining. The large eat-in galley kitchen boasts added cabinetry and direct access to the backyard ideal for summer BBQs and relaxed outdoor dining. Upstairs, you will find three well-sized bedrooms, including a primary suite with a walk-in closet and a luxurious 4-piece ensuite featuring a separate shower and soaker tub, your perfect retreat. The builder-finished basement adds even more living space with a bright family room, dedicated laundry area, and plenty of storage. Enjoy the peace of mind that comes with original owners, a smoke- and pet-free home, and recent updates including fresh paint and professional cleaning. Flexible closing options available, move in quickly or later this year. Located within walking distance to schools, parks, transit, and shopping, you are truly in the heart of it all. Come for a visit and stay for a lifetime! (id:19720)
Property Details
| MLS® Number | X12281509 |
| Property Type | Single Family |
| Community Name | 1117 - Avalon West |
| Parking Space Total | 2 |
Building
| Bathroom Total | 3 |
| Bedrooms Above Ground | 3 |
| Bedrooms Total | 3 |
| Appliances | Garage Door Opener Remote(s), Water Meter, Dishwasher, Dryer, Garage Door Opener, Stove, Washer, Refrigerator |
| Basement Development | Finished |
| Basement Type | N/a (finished) |
| Construction Style Attachment | Attached |
| Cooling Type | Central Air Conditioning |
| Exterior Finish | Brick Facing |
| Foundation Type | Poured Concrete |
| Half Bath Total | 1 |
| Heating Fuel | Natural Gas |
| Heating Type | Forced Air |
| Stories Total | 2 |
| Size Interior | 1,500 - 2,000 Ft2 |
| Type | Row / Townhouse |
| Utility Water | Municipal Water |
Parking
| Attached Garage | |
| Garage |
Land
| Acreage | No |
| Sewer | Sanitary Sewer |
| Size Depth | 96 Ft |
| Size Frontage | 20 Ft ,3 In |
| Size Irregular | 20.3 X 96 Ft |
| Size Total Text | 20.3 X 96 Ft |
https://www.realtor.ca/real-estate/28598366/686-trigoria-crescent-ottawa-1117-avalon-west
Contact Us
Contact us for more information

Marc Blais
Broker of Record
www.marcblais.ca/
2623 Pierrette Drive
Ottawa, Ontario K4C 1B6
(855) 728-9846
(705) 726-9243




























