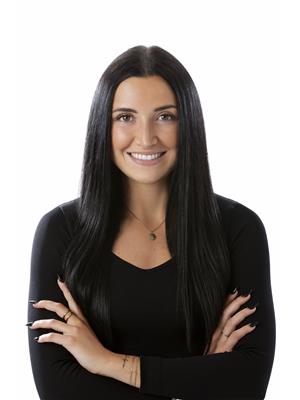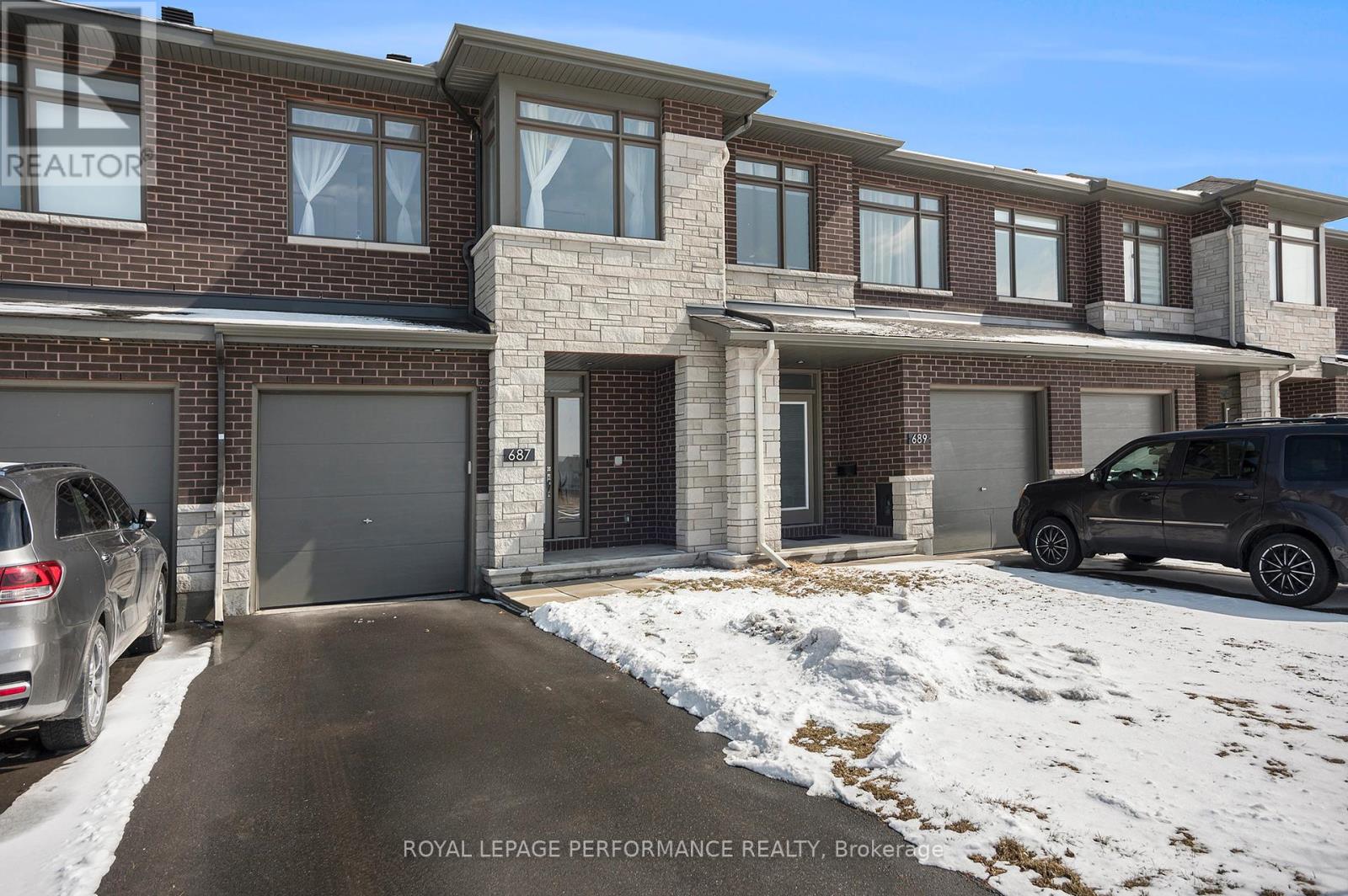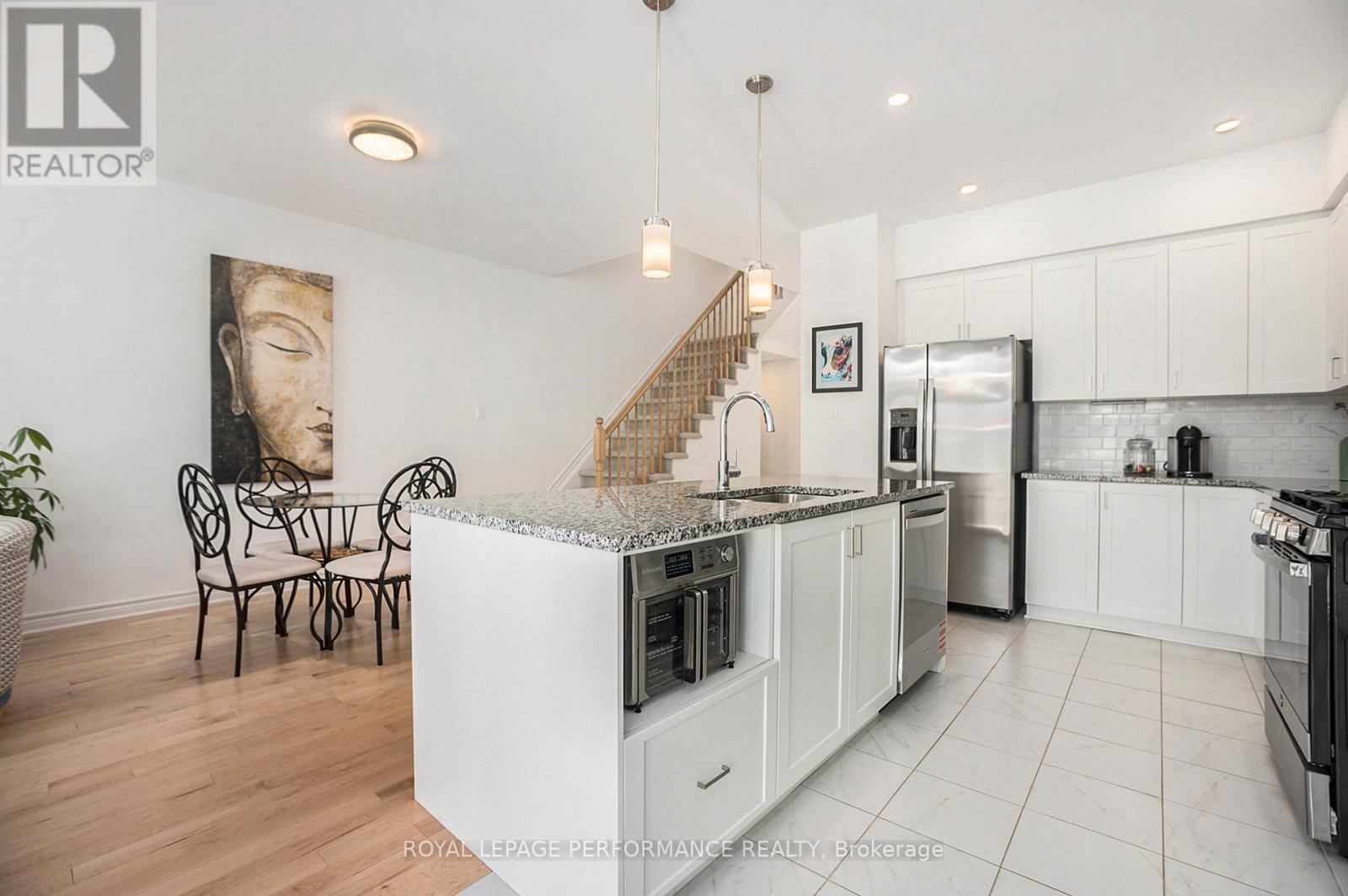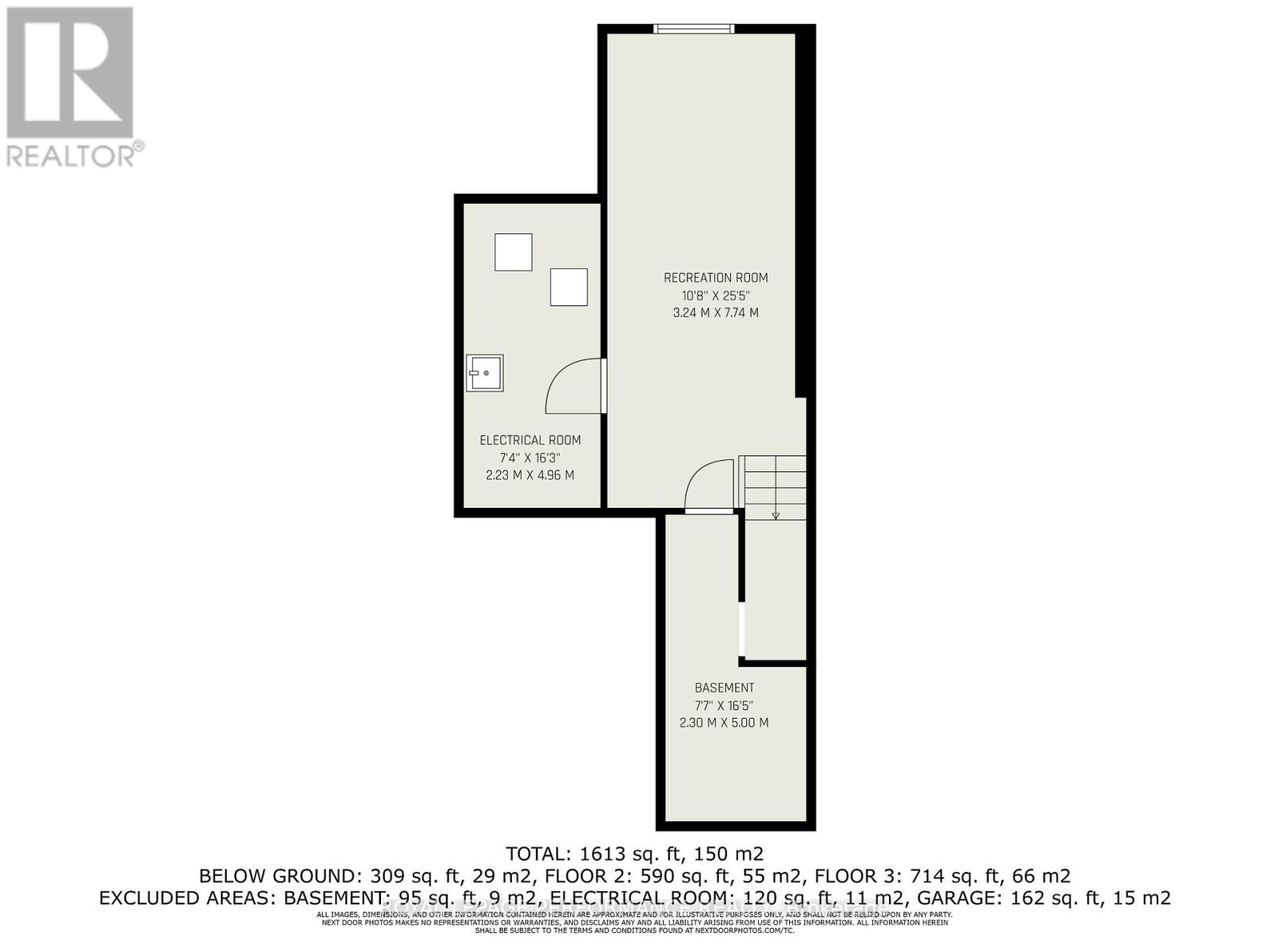687 Cordelette Circle Ottawa, Ontario K1W 0P6
$669,900
Welcome to this beautifully upgraded townhouse in the heart of Orleans! This home boasts an inviting open-concept layout, featuring a gourmet kitchen with granite countertops, matching backsplash, an oversized island, and a thoughtfully upgraded design perfect for entertaining. Bright pot lights illuminate the space, while the spacious dining area flows seamlessly into the living room, which stuns with a vaulted ceiling, floor-to-ceiling windows, and a cozy natural gas fireplace. Upstairs, you'll find 3 generous bedrooms, including a primary suite with a walk-in closet and a luxurious ensuite with quartz countertops. A second full bathroom with quartz and a convenient laundry room complete this level. The finished basement offers additional living space with a large family room, ample potlights for brightness, a rough-in for a future bathroom, and plenty of storage. Upgrades include: eavestrough, granite/quartz countertops throughout, backsplash in kitchen, stair railing (oak), additional pot lights, tiled shower ceilings in bathrooms, & flat finished ceiling throughout. Situated in a fantastic neighborhood, this home is a must-see! | As per form 244, 24hr irrevocable on all offers. (id:19720)
Property Details
| MLS® Number | X12040703 |
| Property Type | Single Family |
| Community Name | 2013 - Mer Bleue/Bradley Estates/Anderson Park |
| Parking Space Total | 3 |
Building
| Bathroom Total | 3 |
| Bedrooms Above Ground | 3 |
| Bedrooms Total | 3 |
| Amenities | Fireplace(s) |
| Appliances | Garage Door Opener Remote(s), Central Vacuum, Water Heater - Tankless, Dishwasher, Dryer, Garage Door Opener, Hood Fan, Stove, Washer, Refrigerator |
| Basement Development | Finished |
| Basement Type | N/a (finished) |
| Construction Style Attachment | Attached |
| Cooling Type | Central Air Conditioning, Air Exchanger |
| Exterior Finish | Brick |
| Fireplace Present | Yes |
| Fireplace Total | 1 |
| Foundation Type | Concrete |
| Half Bath Total | 1 |
| Heating Fuel | Natural Gas |
| Heating Type | Forced Air |
| Stories Total | 2 |
| Size Interior | 1,100 - 1,500 Ft2 |
| Type | Row / Townhouse |
| Utility Water | Municipal Water |
Parking
| Attached Garage | |
| Garage |
Land
| Acreage | No |
| Sewer | Sanitary Sewer |
| Size Depth | 105 Ft ,2 In |
| Size Frontage | 20 Ft |
| Size Irregular | 20 X 105.2 Ft |
| Size Total Text | 20 X 105.2 Ft |
| Zoning Description | Residential |
Rooms
| Level | Type | Length | Width | Dimensions |
|---|---|---|---|---|
| Second Level | Primary Bedroom | 4.09 m | 3.85 m | 4.09 m x 3.85 m |
| Second Level | Bathroom | 1.57 m | 5.07 m | 1.57 m x 5.07 m |
| Second Level | Bedroom 2 | 2.73 m | 3.63 m | 2.73 m x 3.63 m |
| Second Level | Bedroom 3 | 2.92 m | 3.66 m | 2.92 m x 3.66 m |
| Second Level | Bathroom | 2.92 m | 1.47 m | 2.92 m x 1.47 m |
| Basement | Recreational, Games Room | 3.24 m | 7.74 m | 3.24 m x 7.74 m |
| Main Level | Living Room | 3.24 m | 4.23 m | 3.24 m x 4.23 m |
| Main Level | Kitchen | 2.51 m | 5.42 m | 2.51 m x 5.42 m |
| Main Level | Dining Room | 3.25 m | 3.09 m | 3.25 m x 3.09 m |
| Main Level | Foyer | 1.75 m | 3.31 m | 1.75 m x 3.31 m |
Contact Us
Contact us for more information

Jessica Fournier
Salesperson
www.fournierrealestategroup.ca/
www.linkedin.com/in/jessica-fournier-9ba10a256/?originalSubdomain=ca
901 Notre Dame St
Embrun, Ontario K0A 1W0
(613) 878-0015
(613) 830-0759

Eric Fournier
Salesperson
fournierrealestategroup.ca/
901 Notre Dame St
Embrun, Ontario K0A 1W0
(613) 878-0015
(613) 830-0759

Mathieu Fournier
Salesperson
901 Notre Dame St
Embrun, Ontario K0A 1W0
(613) 878-0015
(613) 830-0759

Yvan Fournier
Salesperson
www.yvanfournier.ca/
901 Notre Dame St
Embrun, Ontario K0A 1W0
(613) 878-0015
(613) 830-0759







































