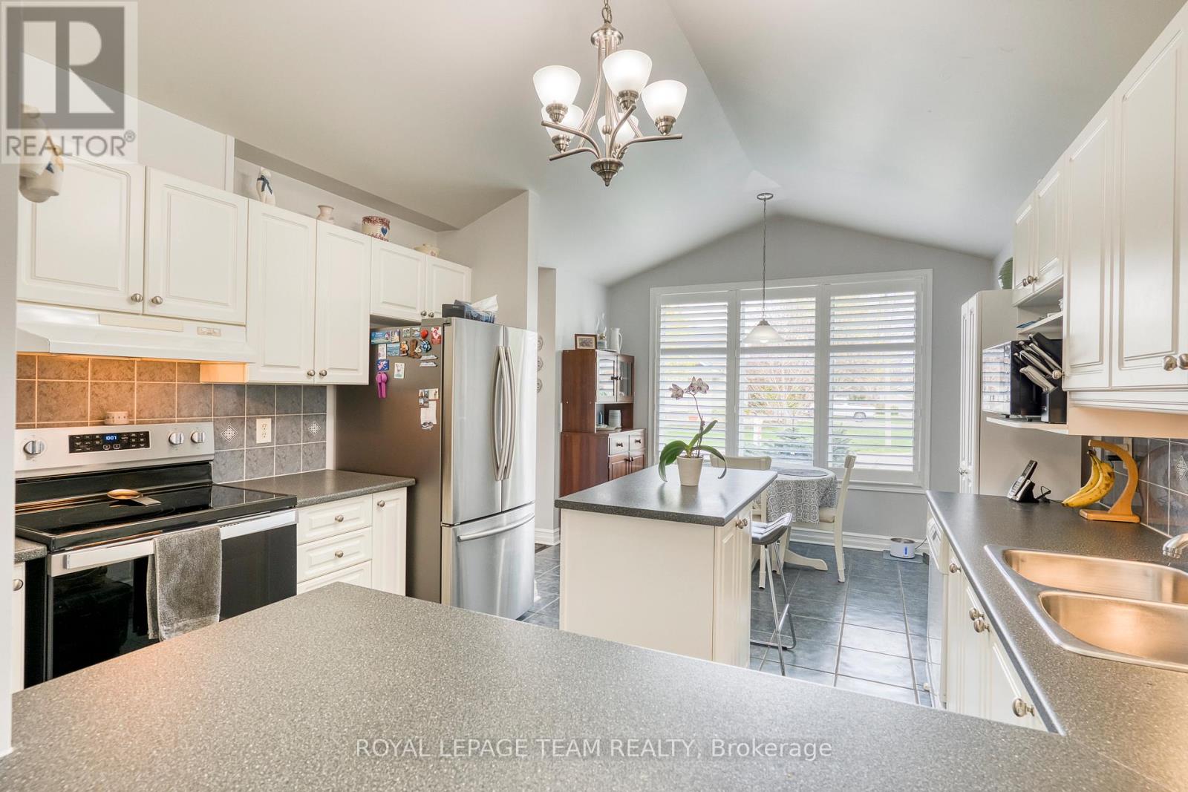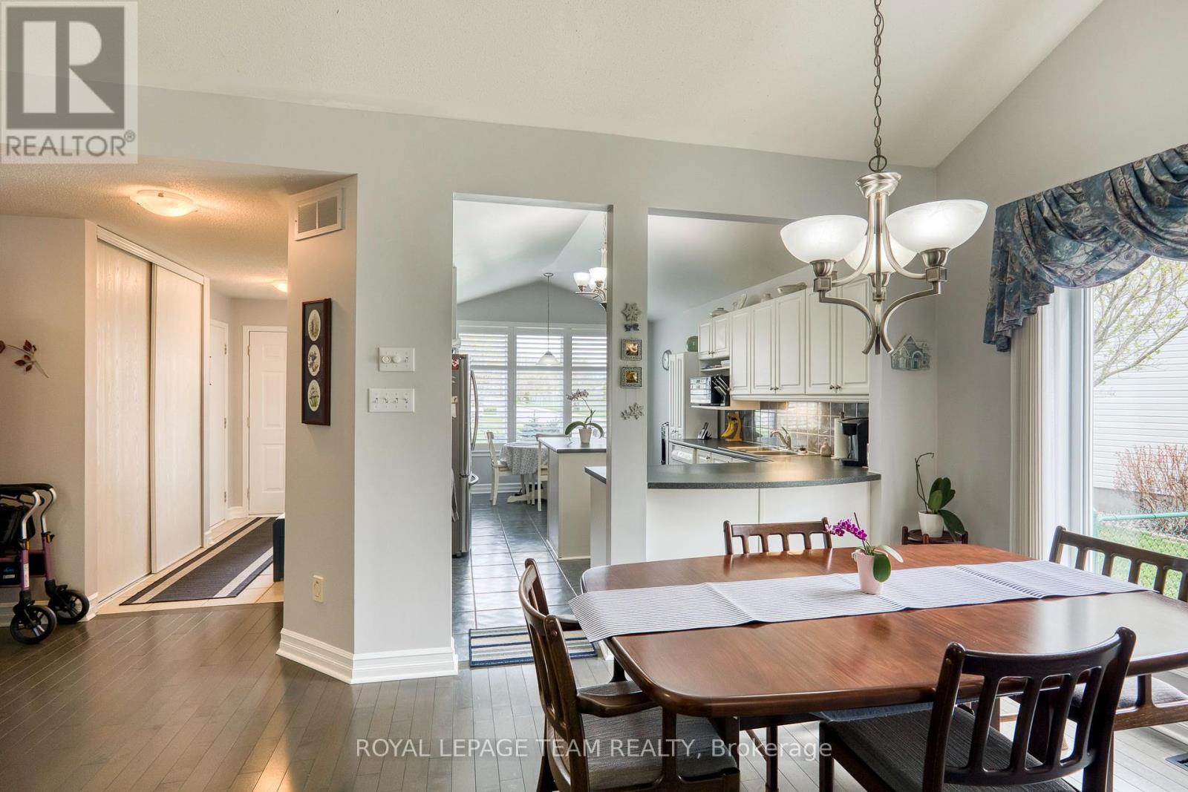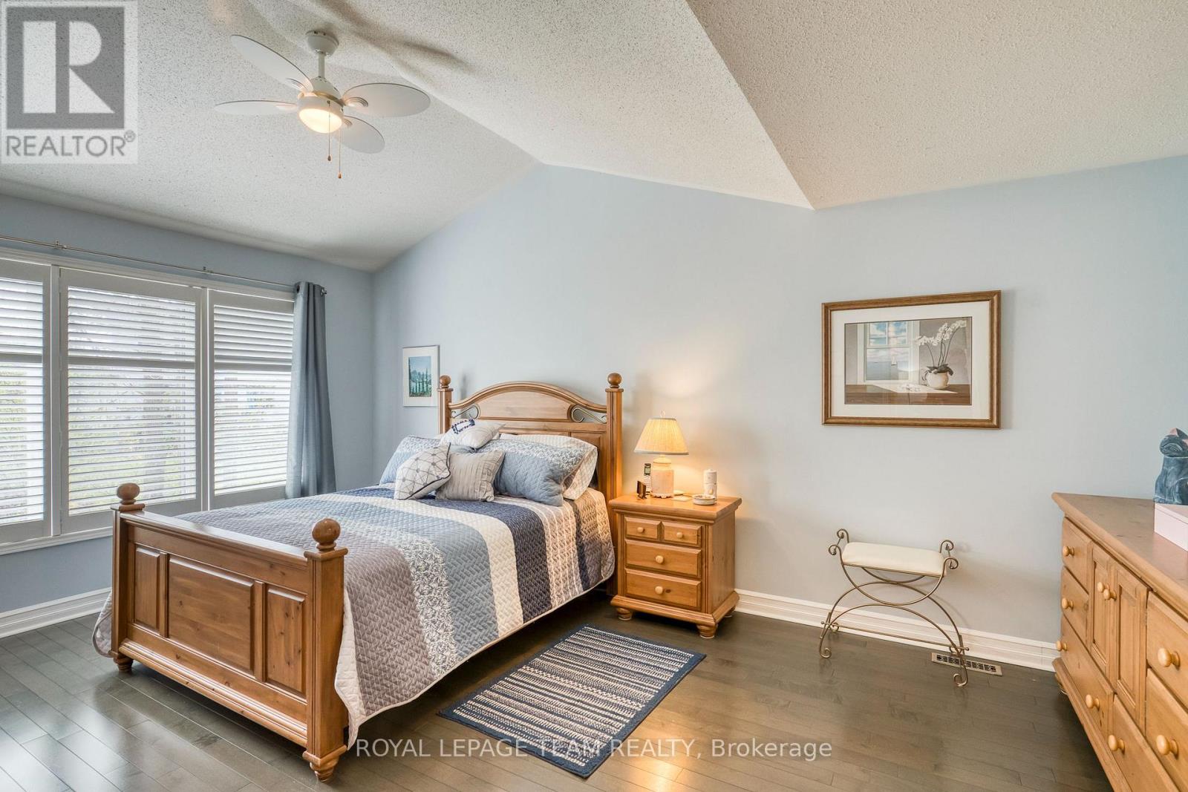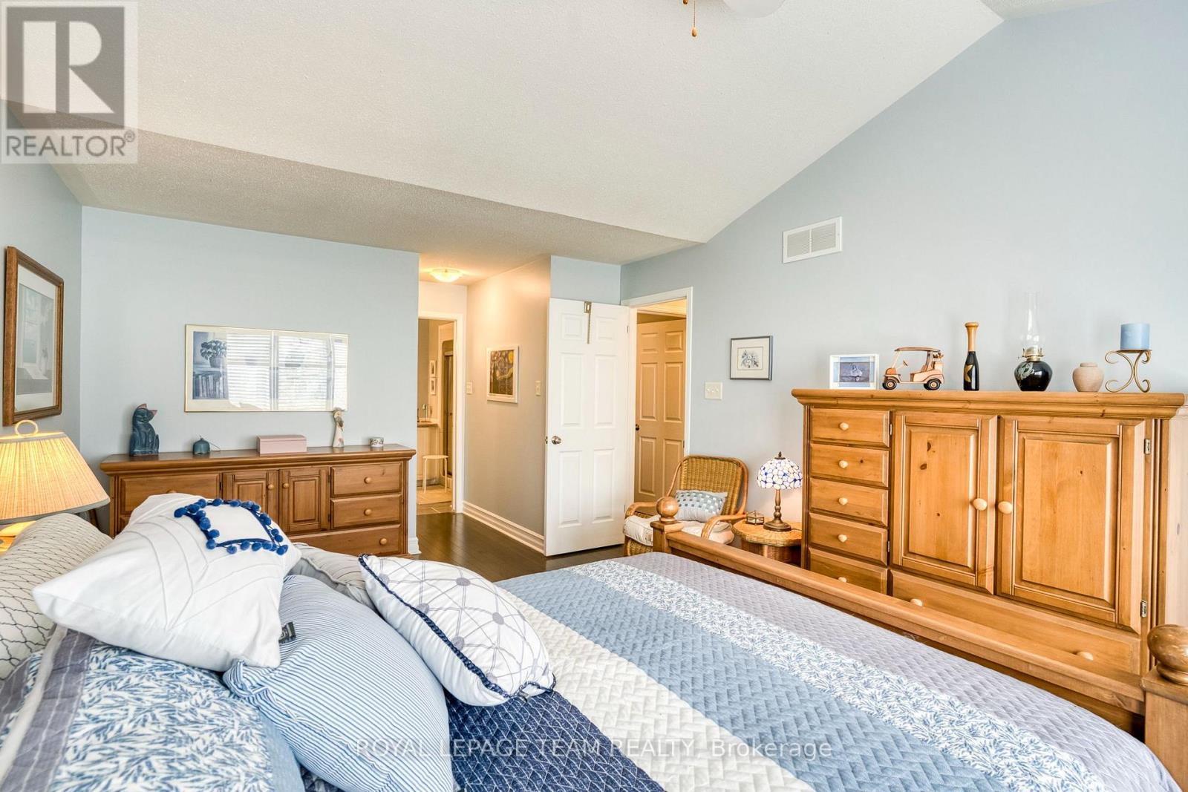69 Harold Street Mississippi Mills, Ontario K0A 1A0
$749,900
A special home on a special street!!! An extremely well maintained 2 +1 bedroom bungalow with 3 bathrooms. A welcoming foyer with tile floors and a dcc. Kitchen comes with a generous supply of counter space, a center island, tile floors, vaulted ceiling and a sun filled eating area. IMPRESSIVE open dining room/living room. You will be amazed by the soaring, vaulted ceiling, hard wood floors and a gorgeous gas fireplace. From the living room you have direct access to year round sun room with hard wood floors and access to a large two level deck overlooking your fenced in yard. Both bedrooms have hard wood floors and vaulted ceilings. The primary bedroom features a walk in closet and a three piece ensuite. The laundry is conveniently located on the main floor. The lower level offers a 3rd bedroom with a huge window, a full bathroom, a family room with a large window, a play room, an office area + a large utility/storage room. Gas bill for 2024 $138/month approx. Hydro for 2024 was $82/month approx. AN EXCELLENT HOME ON AN EXCELLENT STREET (id:19720)
Property Details
| MLS® Number | X12137380 |
| Property Type | Single Family |
| Neigbourhood | Almonte |
| Community Name | 911 - Almonte |
| Amenities Near By | Hospital, Schools |
| Parking Space Total | 6 |
| Structure | Deck |
Building
| Bathroom Total | 3 |
| Bedrooms Above Ground | 2 |
| Bedrooms Below Ground | 1 |
| Bedrooms Total | 3 |
| Age | 16 To 30 Years |
| Amenities | Fireplace(s) |
| Appliances | Garage Door Opener Remote(s), Central Vacuum, Water Meter, Dishwasher, Dryer, Stove, Washer, Water Softener, Window Coverings, Refrigerator |
| Architectural Style | Bungalow |
| Basement Development | Finished |
| Basement Type | Full (finished) |
| Construction Style Attachment | Detached |
| Cooling Type | Central Air Conditioning |
| Exterior Finish | Brick, Vinyl Siding |
| Fireplace Present | Yes |
| Fireplace Total | 1 |
| Flooring Type | Ceramic, Hardwood |
| Foundation Type | Concrete |
| Heating Fuel | Natural Gas |
| Heating Type | Forced Air |
| Stories Total | 1 |
| Size Interior | 1,100 - 1,500 Ft2 |
| Type | House |
| Utility Water | Municipal Water |
Parking
| Attached Garage | |
| Garage |
Land
| Acreage | No |
| Land Amenities | Hospital, Schools |
| Landscape Features | Landscaped |
| Sewer | Sanitary Sewer |
| Size Depth | 110 Ft |
| Size Frontage | 59 Ft |
| Size Irregular | 59 X 110 Ft |
| Size Total Text | 59 X 110 Ft |
| Zoning Description | Res |
Rooms
| Level | Type | Length | Width | Dimensions |
|---|---|---|---|---|
| Lower Level | Playroom | 2.91 m | 5.2 m | 2.91 m x 5.2 m |
| Lower Level | Bedroom 3 | 3.36 m | 4.47 m | 3.36 m x 4.47 m |
| Lower Level | Office | 3.23 m | 3.63 m | 3.23 m x 3.63 m |
| Lower Level | Bathroom | 2.14 m | 2.52 m | 2.14 m x 2.52 m |
| Lower Level | Utility Room | 5.28 m | 6.13 m | 5.28 m x 6.13 m |
| Lower Level | Family Room | 3.6 m | 6.6 m | 3.6 m x 6.6 m |
| Main Level | Foyer | 2.0291 m | 5.24 m | 2.0291 m x 5.24 m |
| Main Level | Kitchen | 3.54 m | 5.28 m | 3.54 m x 5.28 m |
| Main Level | Dining Room | 2.8 m | 4.75 m | 2.8 m x 4.75 m |
| Main Level | Living Room | 4.31 m | 7.34 m | 4.31 m x 7.34 m |
| Main Level | Sunroom | 2.73 m | 3.67 m | 2.73 m x 3.67 m |
| Main Level | Primary Bedroom | 3.63 m | 6.6 m | 3.63 m x 6.6 m |
| Main Level | Bedroom 2 | 3.4 m | 3.76 m | 3.4 m x 3.76 m |
| Main Level | Bathroom | 1.84 m | 1.88 m | 1.84 m x 1.88 m |
| Main Level | Laundry Room | 1.62 m | 1.88 m | 1.62 m x 1.88 m |
Utilities
| Cable | Installed |
| Sewer | Installed |
https://www.realtor.ca/real-estate/28288696/69-harold-street-mississippi-mills-911-almonte
Contact Us
Contact us for more information

D. Clark Munro
Broker
www.almonterealestateguy.ca/
48 Mill Street
Almonte, Ontario K0A 1A0
(613) 256-1860
(613) 256-3131
www.teamrealty.ca/

































