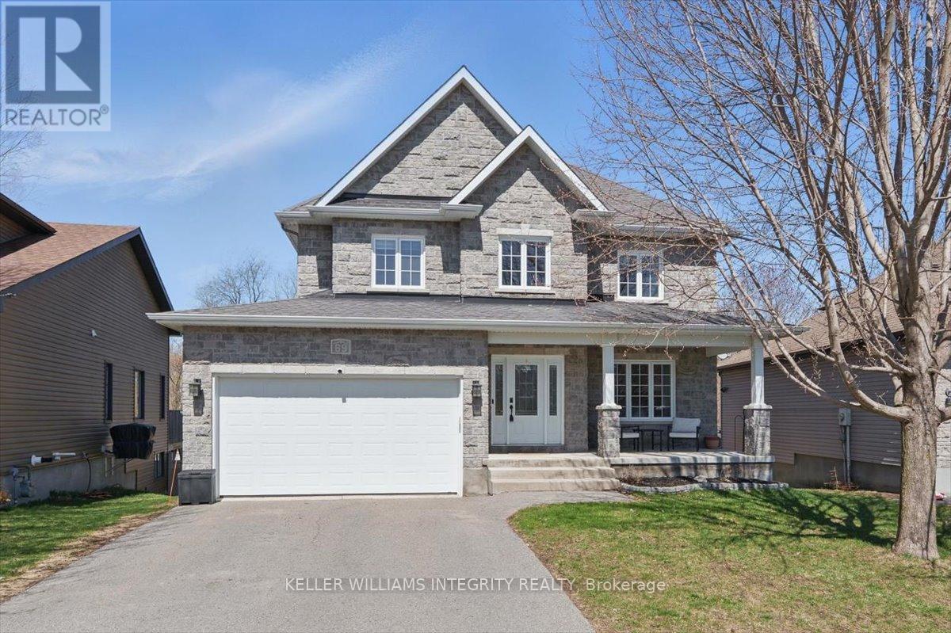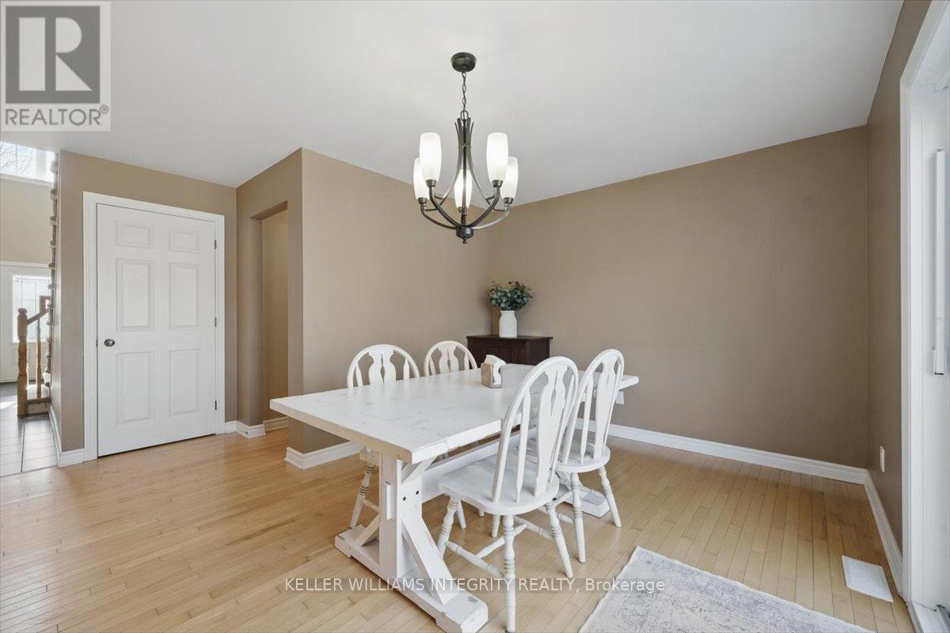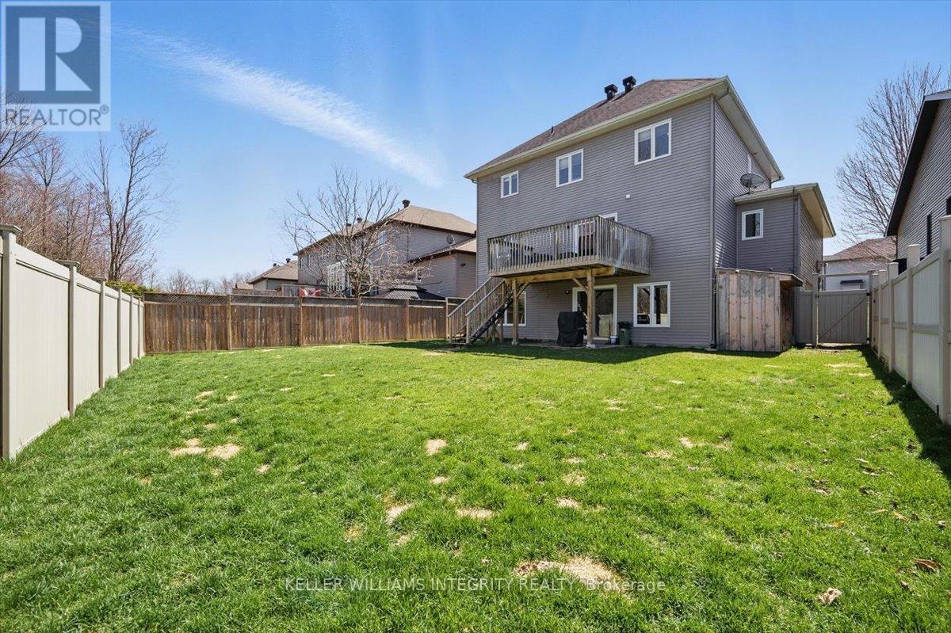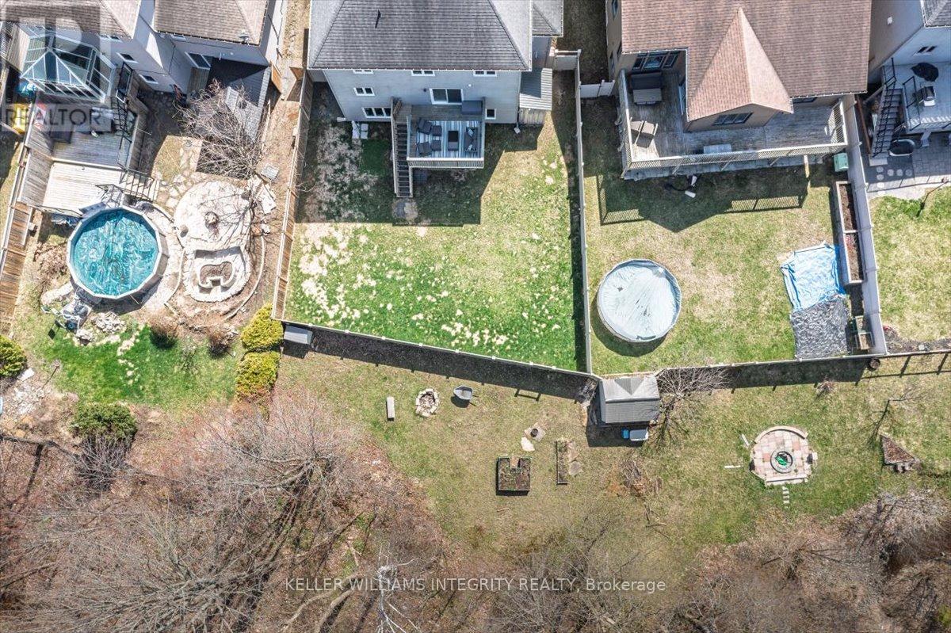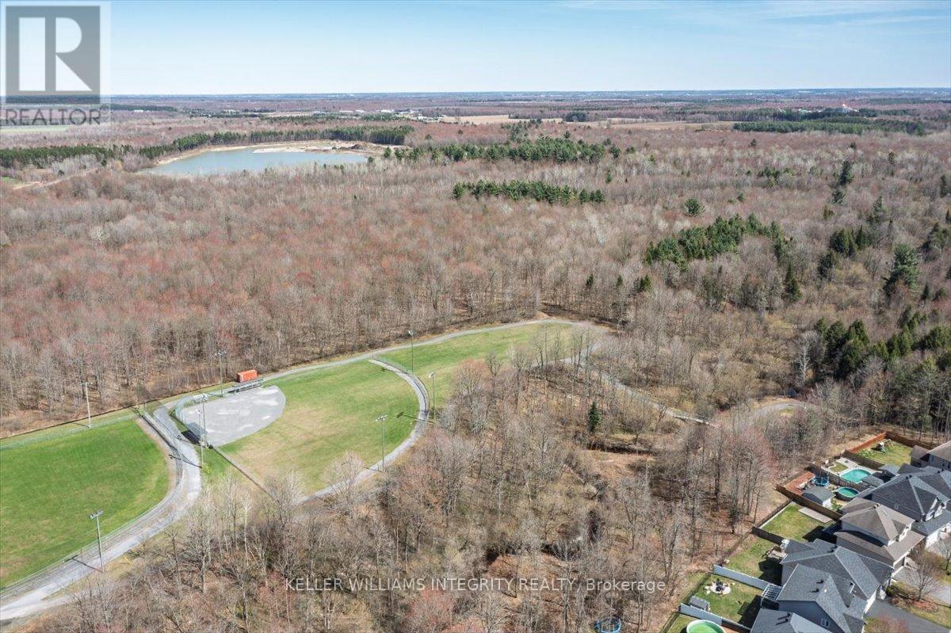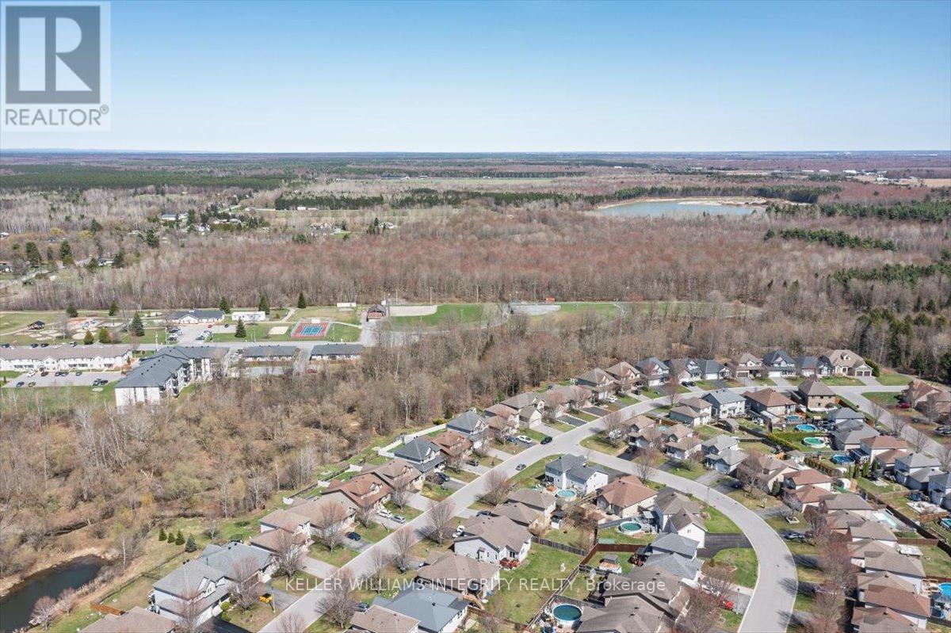69 South Indian Drive The Nation, Ontario K0A 2M0
$789,900
This stunning 2-storey home offers 2,274 sqft plus a walkout basement, set on a premium, fully fenced lot backing onto a peaceful ravine with mature trees, offering privacy and scenic beauty. Curb appeal shines with a large driveway and double car garage, welcoming you into a bright, open-concept main floor featuring hardwood flooring and tile throughout. The spacious living room flows into the gourmet kitchen with stainless steel appliances, tiled backsplash, walk-in pantry, and a large island with seating. Patio doors from the dining area lead to a spacious balcony deck with stairs to the yard - perfect for entertaining or quiet moments in nature and ideal for backyard access for kids and pets. The main level also features a remodeled powder room (2023), laundry with garage access, and a walk-in closet for practical storage. Upstairs, new carpet enhances the hall and stairs. The primary suite includes a walk-in closet and a luxurious 5-piece ensuite with a glass shower, Jacuzzi tub, and double sinks. Three additional bedrooms with new laminate flooring (2023) and a 4-piece bathroom complete the upper level. The walkout basement is partially finished with flooring and drywall. The back section is nearly complete just add a ceiling to finish a cozy family room. There is also a versatile den that could serve as a 5th bedroom and a rough-in for a bathroom, offering endless potential for growing families, for an in-law suite or multi-generational living. Located in the vibrant village of Limoges, enjoy nearby English and French schools, Larose Forest trails, local parks, a modern sports complex, and Calypso Waterpark. With quick access to Hwy 417, commuting to Ottawa or the Amazon center is a breeze. This home blends modern conveniences with natural charm - do not miss your chance to call it home! (id:19720)
Property Details
| MLS® Number | X12115514 |
| Property Type | Single Family |
| Community Name | 616 - Limoges |
| Equipment Type | Water Heater |
| Features | Wooded Area, Ravine |
| Parking Space Total | 6 |
| Rental Equipment Type | Water Heater |
| Structure | Deck |
Building
| Bathroom Total | 3 |
| Bedrooms Above Ground | 4 |
| Bedrooms Total | 4 |
| Age | 6 To 15 Years |
| Appliances | Garage Door Opener Remote(s), Water Meter, Dishwasher, Dryer, Garage Door Opener, Hood Fan, Microwave, Stove, Washer, Window Coverings, Refrigerator |
| Basement Development | Partially Finished |
| Basement Features | Walk Out |
| Basement Type | N/a (partially Finished) |
| Construction Style Attachment | Detached |
| Cooling Type | Central Air Conditioning |
| Exterior Finish | Stone, Vinyl Siding |
| Foundation Type | Poured Concrete |
| Half Bath Total | 1 |
| Heating Fuel | Natural Gas |
| Heating Type | Forced Air |
| Stories Total | 2 |
| Size Interior | 2,000 - 2,500 Ft2 |
| Type | House |
| Utility Water | Municipal Water |
Parking
| Garage |
Land
| Acreage | No |
| Fence Type | Fenced Yard |
| Sewer | Sanitary Sewer |
| Size Depth | 114 Ft ,10 In |
| Size Frontage | 48 Ft |
| Size Irregular | 48 X 114.9 Ft ; Slightly Irregular |
| Size Total Text | 48 X 114.9 Ft ; Slightly Irregular|under 1/2 Acre |
| Zoning Description | R1 |
Utilities
| Cable | Installed |
| Sewer | Installed |
https://www.realtor.ca/real-estate/28241137/69-south-indian-drive-the-nation-616-limoges
Contact Us
Contact us for more information

Mathieu Gignac
Salesperson
2148 Carling Ave., Units 5 & 6
Ottawa, Ontario K2A 1H1
(613) 829-1818

Cassandra St-Denis
Salesperson
2148 Carling Ave., Units 5 & 6
Ottawa, Ontario K2A 1H1
(613) 829-1818


