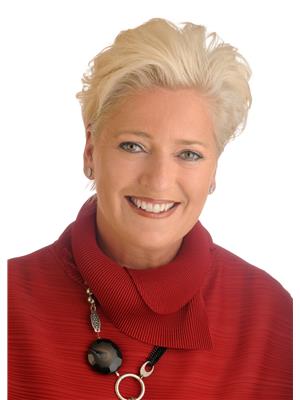695 Cairn Crescent Ottawa, Ontario K1W 0P8
$2,825 Monthly
Chapel Hill / TrailsEdge Executive 3 Bed 4 bath 2 Storey Town Home (built 2021) on Quiet Crescent (between Mer Bleue & Orleans Blvd) - Quick access to transit/park & ride, parks & trails, Recreation Centre, schools (incl College Catholique Mer Bleue), shops & restaurants -Stunning & Trendy Open concept Living with lots of natural light (South West Exposure @ Back) - Soaring ceilings in Livingroom w/ Gas Fireplace Focal Point - Gourmet Kitchen w/ Quartz countertops & Centre Island w/ Bar seating - Eating Area or den area w/ Patio Door to Fenced Rear Yard - 2nd Floor hosts Generous Primary Suite w/ walk-in closet & Full Ensuite w/ Soaker Tub & Separate Shower; 2 additional bedrooms, Full Bath + Laundry Room - Lower Level has finished familyroom + 3pce Bath - 5 Appliances + C/Air incl - Attached Single Garage + Dble Laneway (3parking) - Property vacant for Quick Possession (id:19720)
Property Details
| MLS® Number | X12339713 |
| Property Type | Single Family |
| Community Name | 2013 - Mer Bleue/Bradley Estates/Anderson Park |
| Amenities Near By | Hospital, Public Transit |
| Community Features | School Bus |
| Equipment Type | Water Heater |
| Parking Space Total | 3 |
| Rental Equipment Type | Water Heater |
Building
| Bathroom Total | 4 |
| Bedrooms Above Ground | 3 |
| Bedrooms Total | 3 |
| Age | 0 To 5 Years |
| Amenities | Fireplace(s) |
| Appliances | Garage Door Opener Remote(s), Water Heater - Tankless, Dishwasher, Dryer, Garage Door Opener, Hood Fan, Stove, Washer, Refrigerator |
| Basement Development | Finished |
| Basement Type | Full (finished) |
| Construction Style Attachment | Attached |
| Cooling Type | Central Air Conditioning |
| Exterior Finish | Brick, Vinyl Siding |
| Fireplace Present | Yes |
| Foundation Type | Concrete |
| Half Bath Total | 1 |
| Heating Fuel | Natural Gas |
| Heating Type | Forced Air |
| Stories Total | 2 |
| Size Interior | 1,100 - 1,500 Ft2 |
| Type | Row / Townhouse |
| Utility Water | Municipal Water |
Parking
| Attached Garage | |
| Garage | |
| Inside Entry |
Land
| Acreage | No |
| Fence Type | Fully Fenced, Fenced Yard |
| Land Amenities | Hospital, Public Transit |
| Sewer | Sanitary Sewer |
| Size Depth | 100 Ft ,1 In |
| Size Frontage | 20 Ft |
| Size Irregular | 20 X 100.1 Ft |
| Size Total Text | 20 X 100.1 Ft |
Rooms
| Level | Type | Length | Width | Dimensions |
|---|---|---|---|---|
| Second Level | Bathroom | 2.9 m | 1.5 m | 2.9 m x 1.5 m |
| Second Level | Laundry Room | 1.6 m | 1.17 m | 1.6 m x 1.17 m |
| Second Level | Primary Bedroom | 4.17 m | 3.79 m | 4.17 m x 3.79 m |
| Second Level | Other | 1.81 m | 1.6 m | 1.81 m x 1.6 m |
| Second Level | Bathroom | 4.17 m | 1.5 m | 4.17 m x 1.5 m |
| Second Level | Bedroom 2 | 3.78 m | 2.84 m | 3.78 m x 2.84 m |
| Second Level | Bedroom 3 | 3.7 m | 2.91 m | 3.7 m x 2.91 m |
| Lower Level | Family Room | 8.5 m | 3.22 m | 8.5 m x 3.22 m |
| Lower Level | Bathroom | 2.32 m | 1.61 m | 2.32 m x 1.61 m |
| Lower Level | Utility Room | 3.56 m | 2.47 m | 3.56 m x 2.47 m |
| Lower Level | Other | 5.26 m | 2.46 m | 5.26 m x 2.46 m |
| Main Level | Foyer | 4.31 m | 1.79 m | 4.31 m x 1.79 m |
| Main Level | Living Room | 4.72 m | 3.88 m | 4.72 m x 3.88 m |
| Main Level | Dining Room | 4.47 m | 3.33 m | 4.47 m x 3.33 m |
| Main Level | Kitchen | 5.62 m | 2.83 m | 5.62 m x 2.83 m |
Utilities
| Cable | Available |
| Electricity | Available |
| Sewer | Available |
Contact Us
Contact us for more information

Tanyse Macleod
Broker
www.ottawahouses4sale.com/
www.facebook.com/tanyse.macleod
ca.linkedin.com/pub/tanyse-macleod/4b/492/86a
1723 Carling Avenue, Suite 1
Ottawa, Ontario K2A 1C8
(613) 725-1171
(613) 725-3323
www.teamrealty.ca/


























