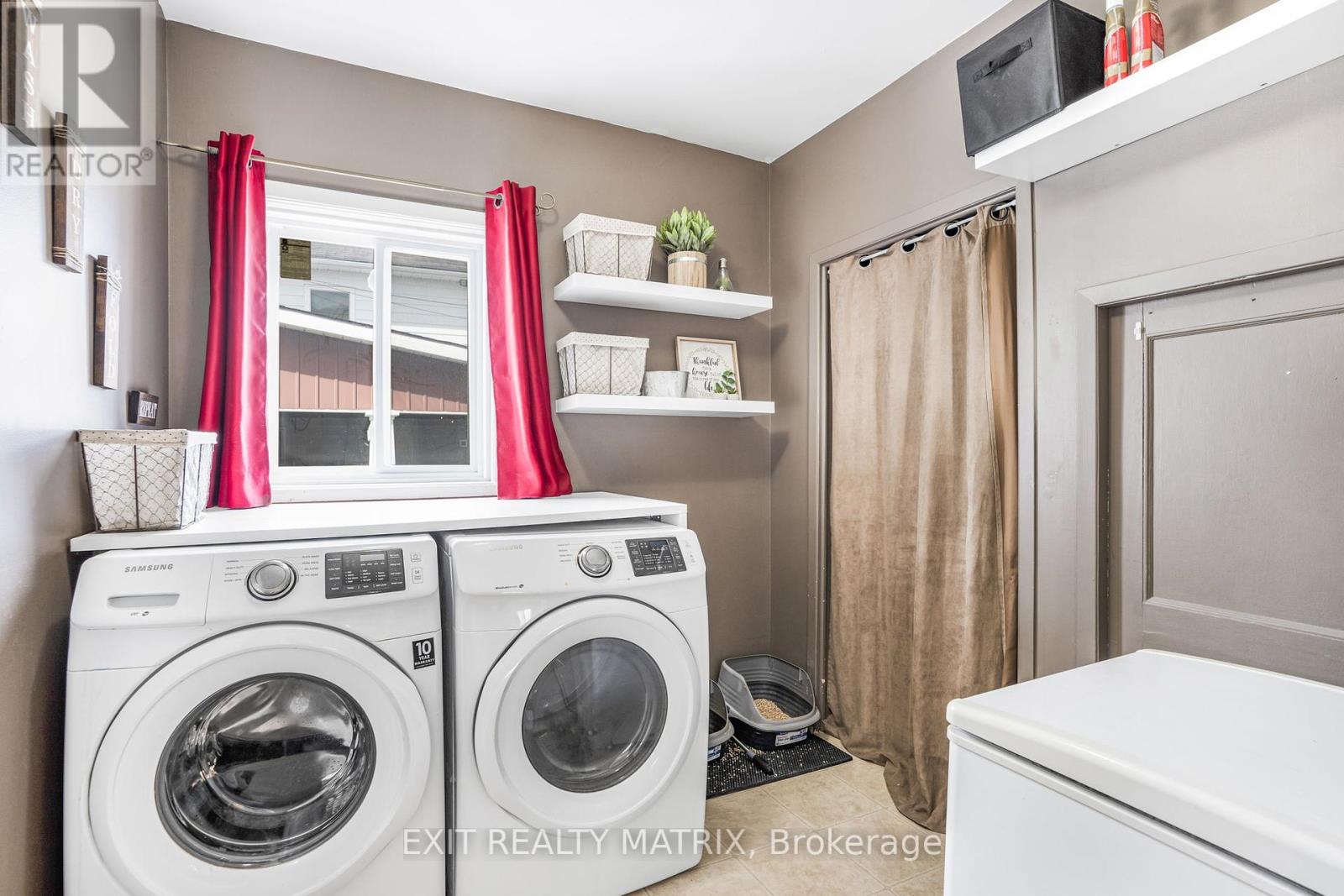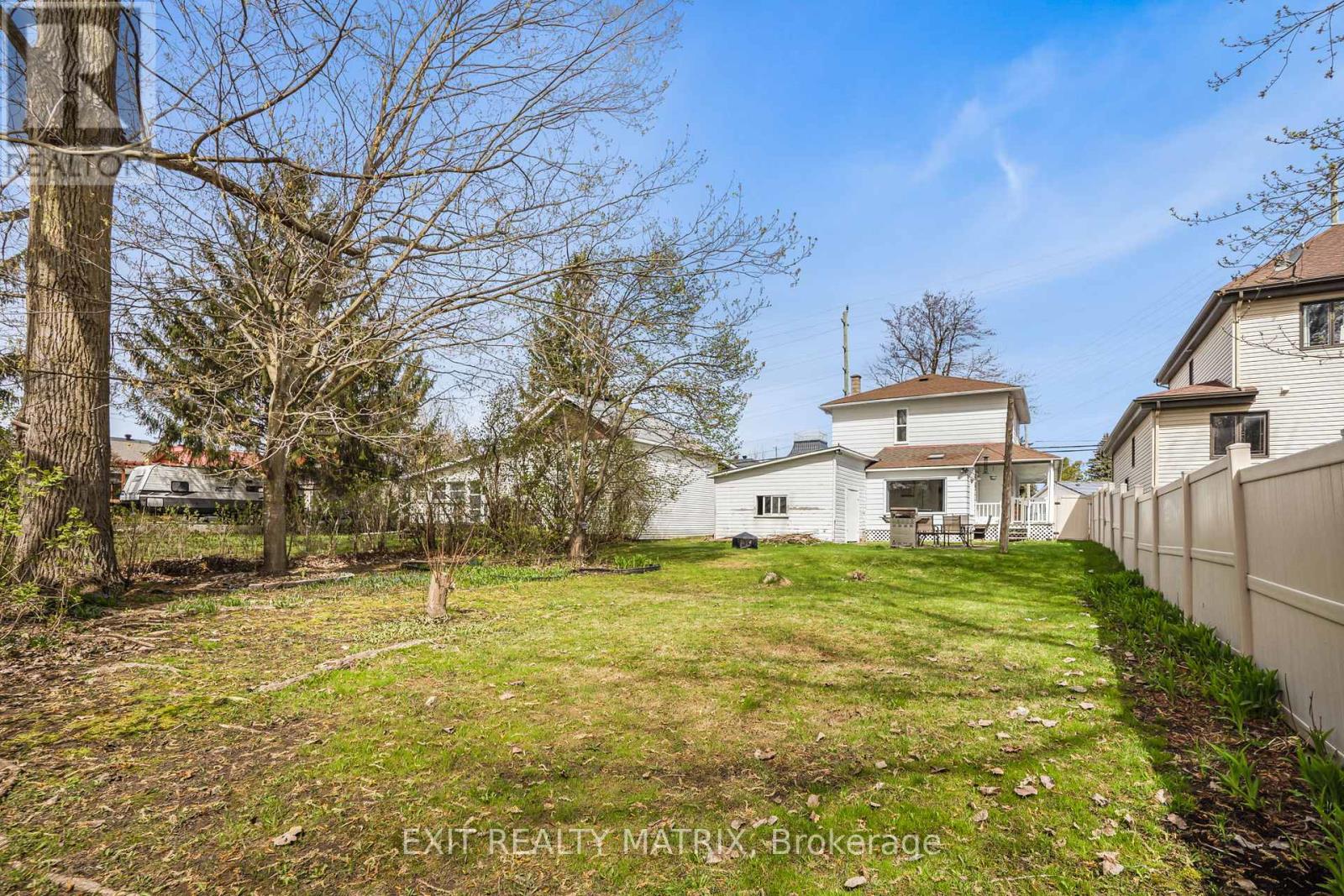697 St Isidore Road Casselman, Ontario K0A 1M0
$425,000
Welcome to this delightful home nestled in the heart of Casselman! Perfectly situated in a warm, family-oriented neighborhood and close to all amenities, this home offers comfort, convenience, and character. Step onto the lovely front porch and enter into a spacious main level featuring beautiful hardwood floors throughout. The cozy living room invites you to relax, perfect for cozy evenings, while the bright kitchen includes a functional eating area ideal for family meals. A versatile exercise room with a large window offers natural light and flexibility for your lifestyle needs. The main floor also includes a convenient laundry area and a partial bathroom. Upstairs, you'll find three comfortable bedrooms and a full bathroom, perfect for growing families or guests. Step into the spacious backyard, complete with a storage shed and partial fencing perfect for hosting gatherings or designing your own private outdoor oasis. This is a wonderful opportunity to own a home in this inviting neighborhood! (id:19720)
Property Details
| MLS® Number | X12131282 |
| Property Type | Single Family |
| Community Name | 604 - Casselman |
| Features | Carpet Free |
| Parking Space Total | 3 |
| Structure | Shed |
Building
| Bathroom Total | 2 |
| Bedrooms Above Ground | 3 |
| Bedrooms Total | 3 |
| Age | 100+ Years |
| Appliances | Dishwasher, Dryer, Water Heater, Stove, Washer, Refrigerator |
| Basement Development | Unfinished |
| Basement Type | Crawl Space (unfinished) |
| Construction Style Attachment | Detached |
| Cooling Type | Central Air Conditioning |
| Exterior Finish | Aluminum Siding |
| Foundation Type | Stone |
| Half Bath Total | 1 |
| Heating Fuel | Natural Gas |
| Heating Type | Forced Air |
| Stories Total | 2 |
| Size Interior | 1,100 - 1,500 Ft2 |
| Type | House |
| Utility Water | Municipal Water |
Parking
| No Garage |
Land
| Acreage | No |
| Sewer | Sanitary Sewer |
| Size Depth | 149 Ft ,3 In |
| Size Frontage | 50 Ft ,9 In |
| Size Irregular | 50.8 X 149.3 Ft |
| Size Total Text | 50.8 X 149.3 Ft|under 1/2 Acre |
| Zoning Description | R1 |
Rooms
| Level | Type | Length | Width | Dimensions |
|---|---|---|---|---|
| Main Level | Living Room | 6.87 m | 3.18 m | 6.87 m x 3.18 m |
| Main Level | Kitchen | 4.58 m | 4.48 m | 4.58 m x 4.48 m |
| Main Level | Laundry Room | 2.31 m | 2.28 m | 2.31 m x 2.28 m |
| Main Level | Exercise Room | 3.59 m | 3.14 m | 3.59 m x 3.14 m |
| Upper Level | Primary Bedroom | 4.26 m | 3.18 m | 4.26 m x 3.18 m |
| Upper Level | Bedroom | 3.18 m | 2.51 m | 3.18 m x 2.51 m |
| Upper Level | Bedroom | 3.25 m | 2.58 m | 3.25 m x 2.58 m |
https://www.realtor.ca/real-estate/28275194/697-st-isidore-road-casselman-604-casselman
Contact Us
Contact us for more information

Maggie Tessier
Broker of Record
www.tessierteam.ca/
www.facebook.com/thetessierteam
twitter.com/maggietessier
ca.linkedin.com/pub/dir/Maggie/Tessier
785 Notre Dame St, Po Box 1345
Embrun, Ontario K0A 1W0
(613) 443-4300
(613) 443-5743

Marie-Pierre Fortin
Salesperson
785 Notre Dame St, Po Box 1345
Embrun, Ontario K0A 1W0
(613) 443-4300
(613) 443-5743
































