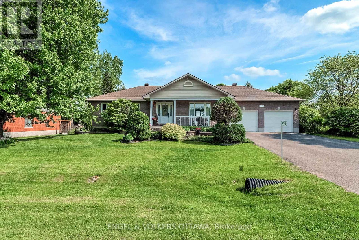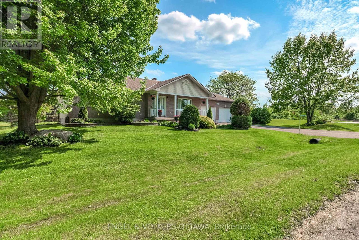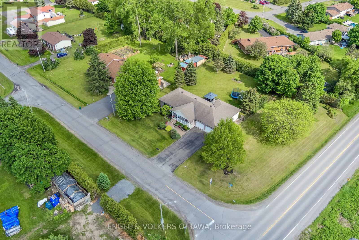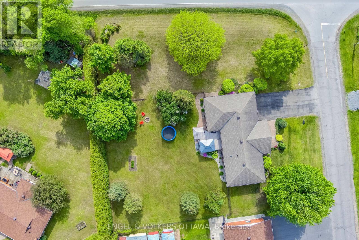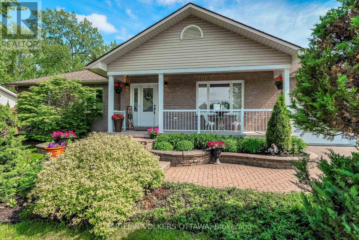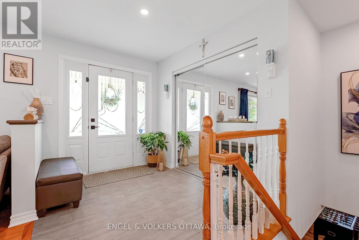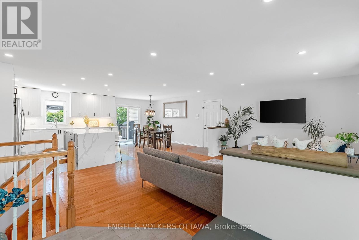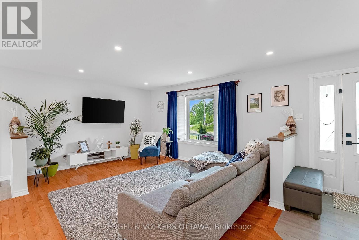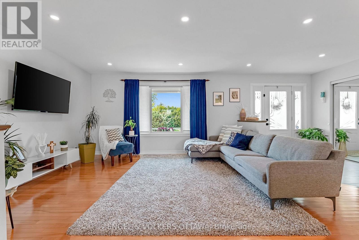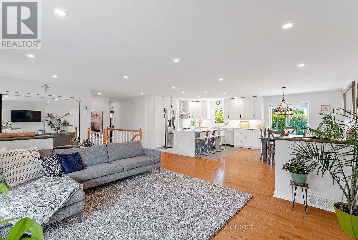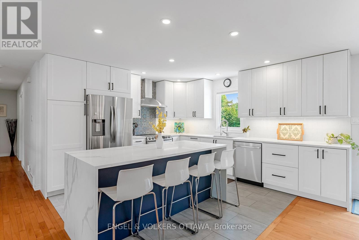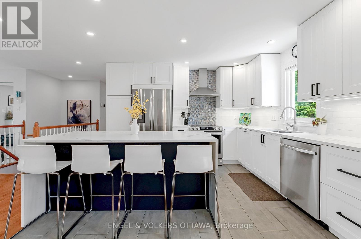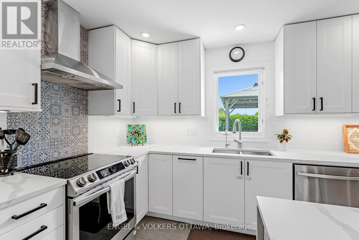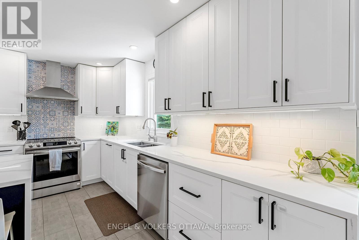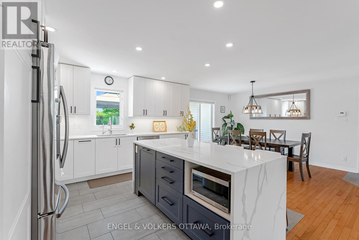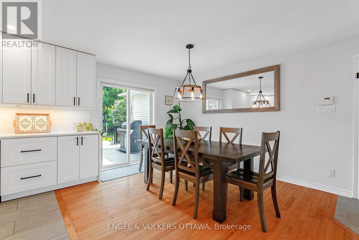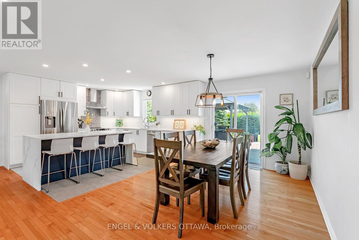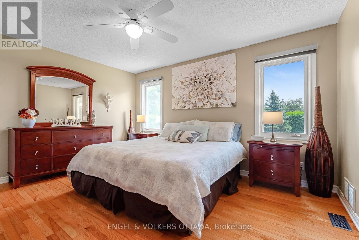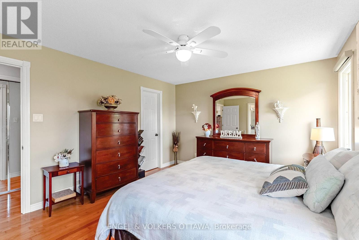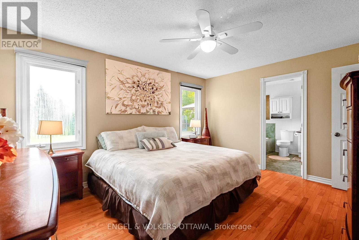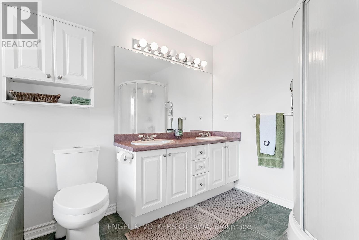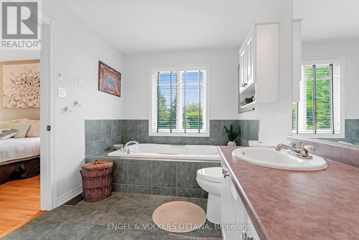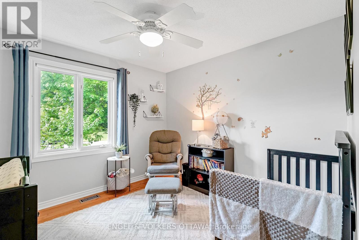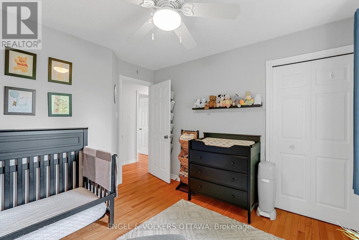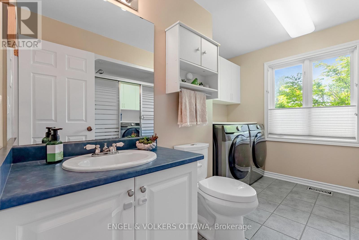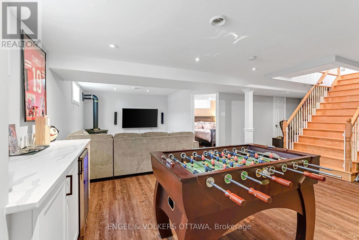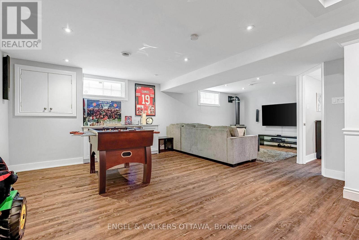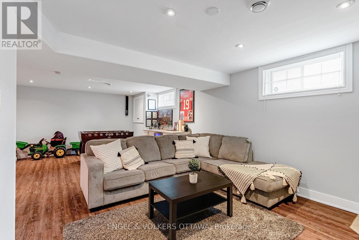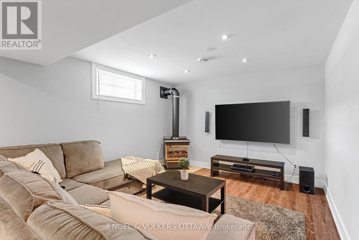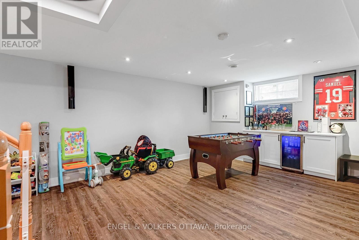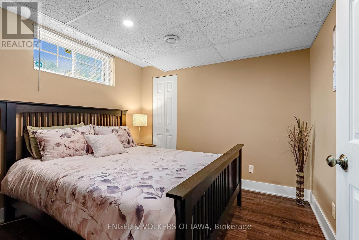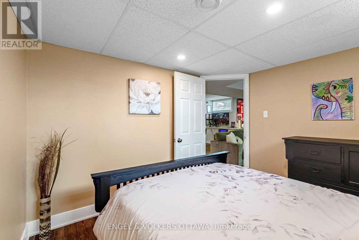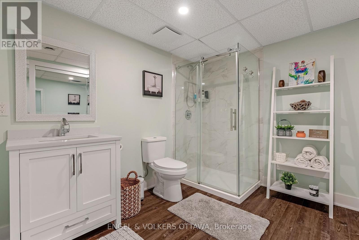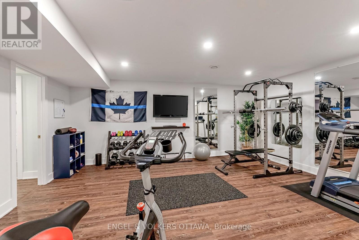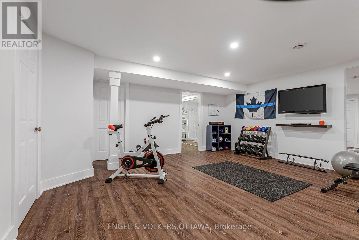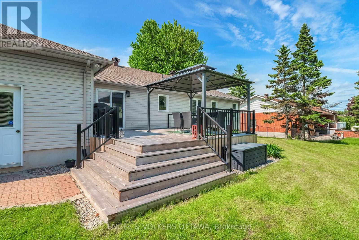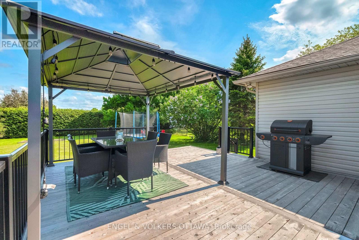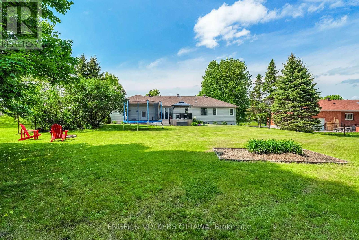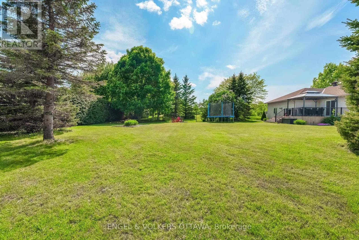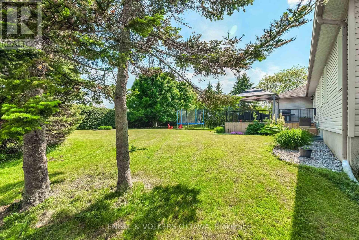6978 Aldergrove Way Ottawa, Ontario K4P 1A3
$819,900
Welcome to this charming and beautifully updated bungalow in the heart of Greely, one of Ottawas most desirable and growing communities. Perfectly positioned on a corner lot just over half an acre, youll enjoy privacy with only one neighboring property and a peaceful setting. Step into the sun-filled open-concept living space where large windows invite in natural light. The stylish kitchen, fully renovated in 2022, boasts stainless steel appliances, ample cabinetry, and a generous island ideal for casual meals and entertaining. The main level features fresh paint throughout (2022), a serene primary bedroom complete with a walk-in closet and private ensuite, and a full bathroom with laundry for added convenience. Downstairs, the completely renovated and finished basement (2022) offers a newly added 3-piece bathroom, a warm and inviting family room with a fireplace, built-in bar and mini fridge, third bedroom with a closet, fitness room, cold room, and ample storage. This home also features a spacious 3-car garage. Relax in your private backyard with a new deck and landscaping (2024/2025), mature hedges, and a natural gas BBQ hookup, perfect for outdoor living. Just minutes from amenities, shopping, restaurants, schools, golf, and more. This home truly has it all! (id:19720)
Property Details
| MLS® Number | X12197328 |
| Property Type | Single Family |
| Community Name | 1601 - Greely |
| Amenities Near By | Park, Schools |
| Community Features | Community Centre, School Bus |
| Features | Lane, Carpet Free, Sump Pump |
| Parking Space Total | 9 |
| Structure | Deck |
Building
| Bathroom Total | 3 |
| Bedrooms Above Ground | 2 |
| Bedrooms Below Ground | 1 |
| Bedrooms Total | 3 |
| Amenities | Fireplace(s) |
| Appliances | Central Vacuum, Blinds, Dishwasher, Dryer, Hood Fan, Stove, Washer, Refrigerator |
| Architectural Style | Bungalow |
| Basement Development | Finished |
| Basement Type | Full (finished) |
| Construction Style Attachment | Detached |
| Cooling Type | Central Air Conditioning |
| Exterior Finish | Brick, Vinyl Siding |
| Fireplace Present | Yes |
| Fireplace Total | 1 |
| Foundation Type | Poured Concrete |
| Heating Fuel | Natural Gas |
| Heating Type | Forced Air |
| Stories Total | 1 |
| Size Interior | 1,100 - 1,500 Ft2 |
| Type | House |
Parking
| Attached Garage | |
| Garage | |
| Inside Entry |
Land
| Acreage | No |
| Land Amenities | Park, Schools |
| Landscape Features | Landscaped |
| Sewer | Septic System |
| Size Depth | 161 Ft ,3 In |
| Size Frontage | 153 Ft ,4 In |
| Size Irregular | 153.4 X 161.3 Ft |
| Size Total Text | 153.4 X 161.3 Ft|1/2 - 1.99 Acres |
| Zoning Description | V1i |
Rooms
| Level | Type | Length | Width | Dimensions |
|---|---|---|---|---|
| Lower Level | Exercise Room | 6.76 m | 5.45 m | 6.76 m x 5.45 m |
| Lower Level | Family Room | 8.61 m | 8.22 m | 8.61 m x 8.22 m |
| Lower Level | Bedroom | 3.15 m | 3.09 m | 3.15 m x 3.09 m |
| Lower Level | Bathroom | 2.22 m | 3.09 m | 2.22 m x 3.09 m |
| Main Level | Primary Bedroom | 4.39 m | 3.59 m | 4.39 m x 3.59 m |
| Main Level | Bathroom | 2.37 m | 3.59 m | 2.37 m x 3.59 m |
| Main Level | Kitchen | 3.63 m | 3.69 m | 3.63 m x 3.69 m |
| Main Level | Dining Room | 3.24 m | 3.69 m | 3.24 m x 3.69 m |
| Main Level | Bedroom | 3.06 m | 3.39 m | 3.06 m x 3.39 m |
| Main Level | Bathroom | 3.05 m | 3.39 m | 3.05 m x 3.39 m |
| Main Level | Living Room | 8.17 m | 5.13 m | 8.17 m x 5.13 m |
https://www.realtor.ca/real-estate/28419109/6978-aldergrove-way-ottawa-1601-greely
Contact Us
Contact us for more information
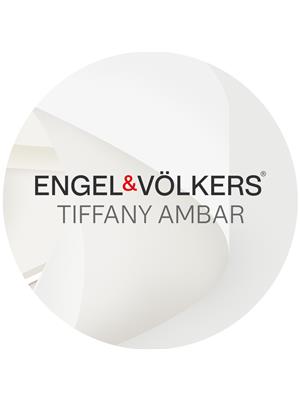
Tiffany Ambar
Salesperson
292 Somerset Street West
Ottawa, Ontario K2P 0J6
(613) 422-8688
(613) 422-6200


