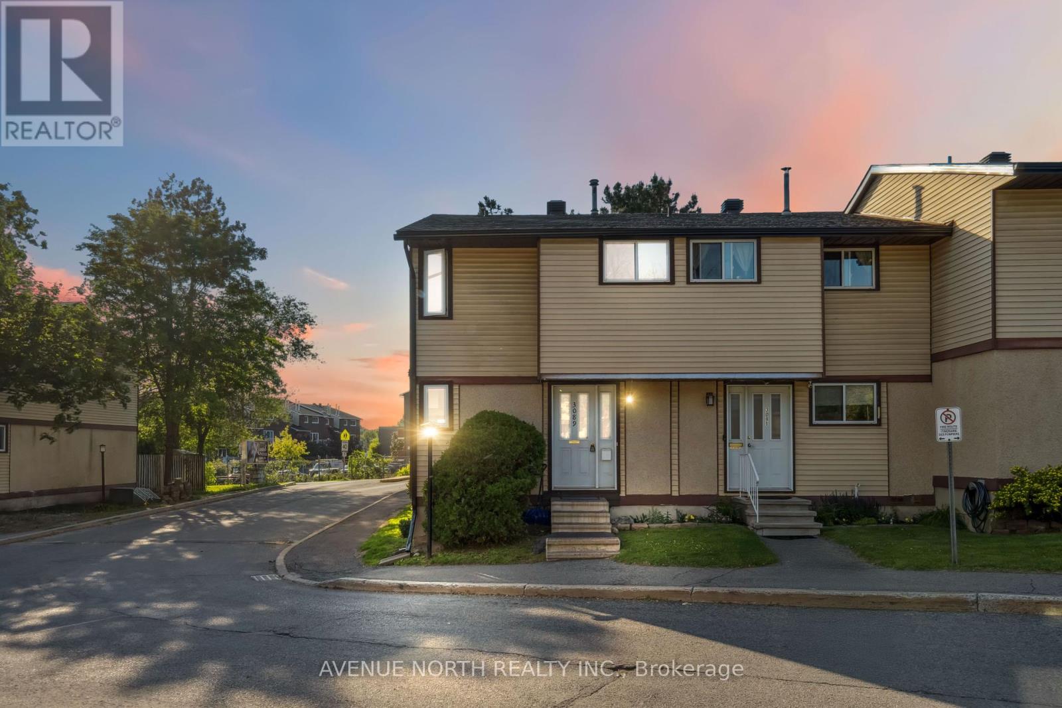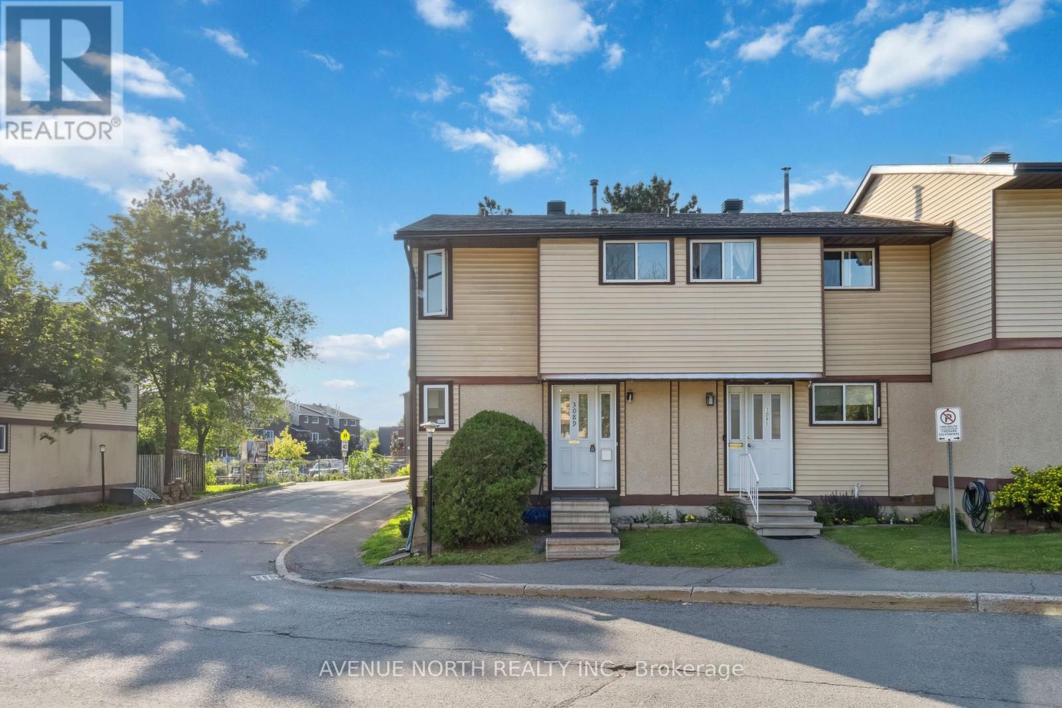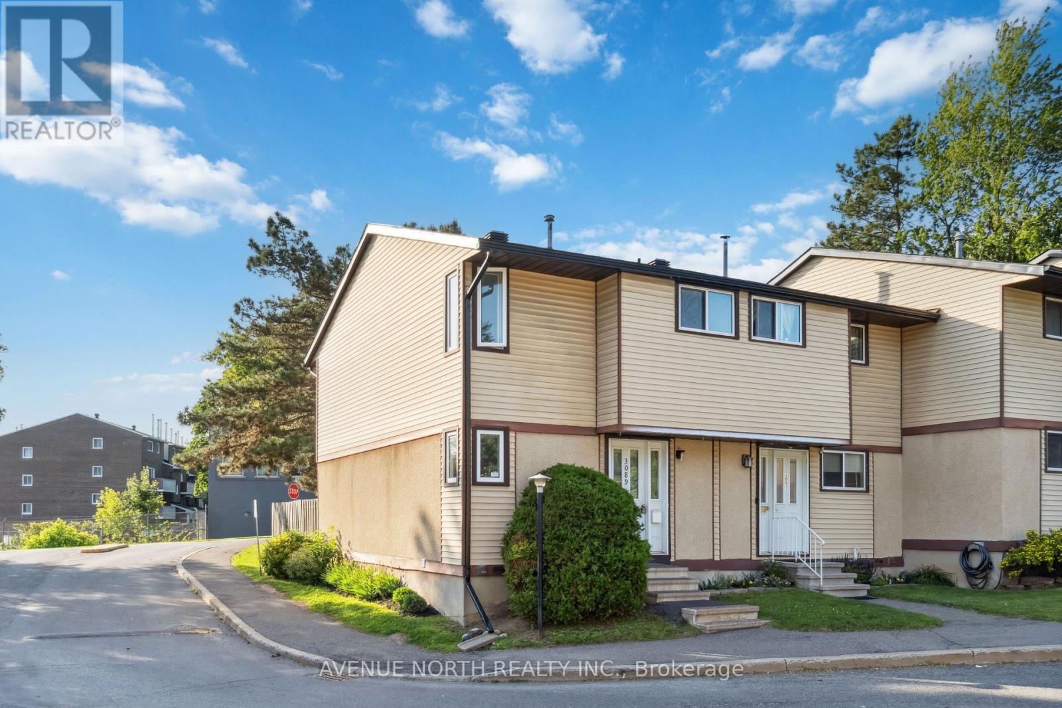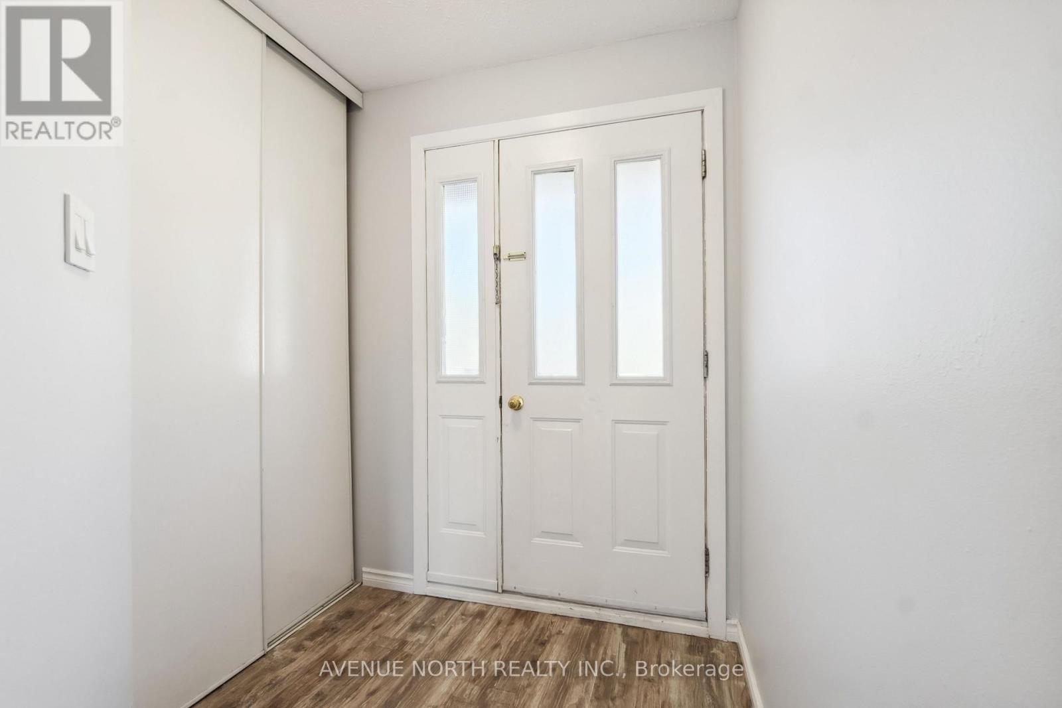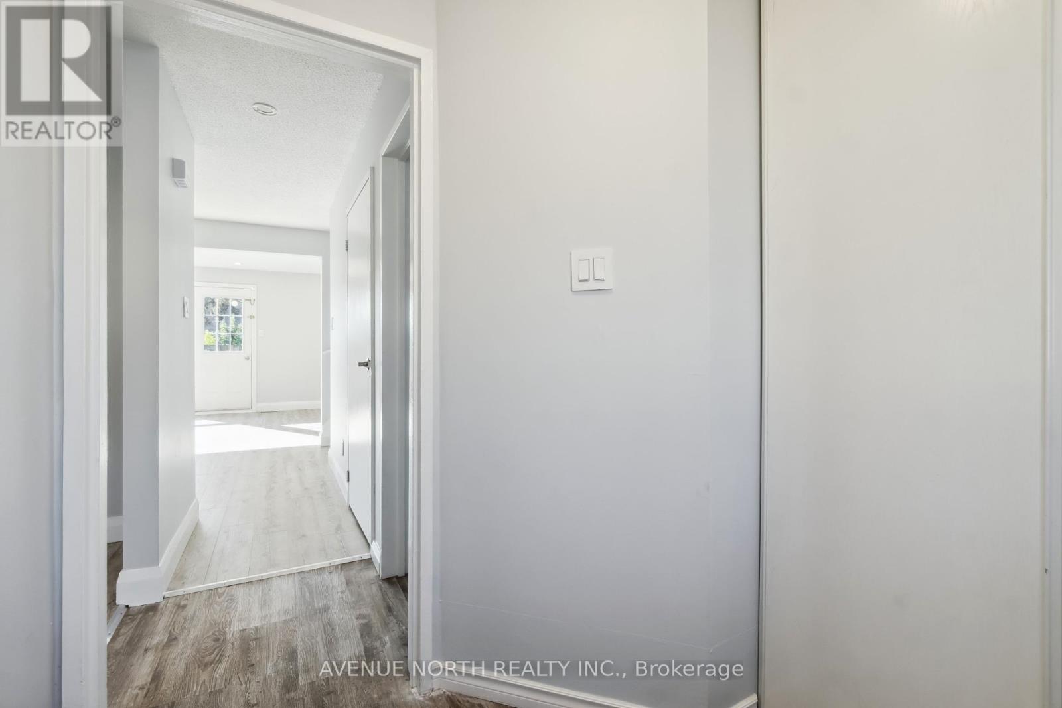7 - 3089 Quail Drive Ottawa, Ontario K1T 1T9
$389,900Maintenance, Water, Insurance
$596 Monthly
Maintenance, Water, Insurance
$596 MonthlyWelcome to this beautifully updated 3-bedroom, 1.5-bathroom home located in a family-friendly neighborhood. This spacious unit features a modern kitchen, renovated just 3 years ago, complete with stylish cabinetry, updated countertops, and quality finishes. It's perfect for both everyday living and entertaining.The basement and bathroom were also refreshed 3 years ago, adding comfort, functionality, and charm to the lower level. In 2025, the main floor received brand new flooring, giving the space a fresh and contemporary feel throughout.Ideal for families or professionals, this well-maintained home offers a smart layout, abundant natural light, and ample storage. Conveniently situated near schools, parks, public transit, and shopping, it is move-in ready and waiting for you to make it your own. As an added bonus, depending on the offer, the owner is willing to include a brand new furnace and install a new air conditioning system, providing excellent value and comfort. (id:19720)
Property Details
| MLS® Number | X12228252 |
| Property Type | Single Family |
| Community Name | 2607 - Sawmill Creek/Timbermill |
| Community Features | Pet Restrictions |
| Features | In Suite Laundry |
| Parking Space Total | 1 |
Building
| Bathroom Total | 2 |
| Bedrooms Above Ground | 3 |
| Bedrooms Total | 3 |
| Age | 31 To 50 Years |
| Appliances | Dishwasher, Dryer, Stove, Washer, Refrigerator |
| Basement Development | Finished |
| Basement Type | N/a (finished) |
| Exterior Finish | Vinyl Siding |
| Half Bath Total | 1 |
| Heating Fuel | Natural Gas |
| Heating Type | Forced Air |
| Stories Total | 2 |
| Size Interior | 1,000 - 1,199 Ft2 |
| Type | Row / Townhouse |
Parking
| No Garage |
Land
| Acreage | No |
Rooms
| Level | Type | Length | Width | Dimensions |
|---|---|---|---|---|
| Second Level | Primary Bedroom | 4.21 m | 3.32 m | 4.21 m x 3.32 m |
| Second Level | Bedroom | 3.6 m | 2.43 m | 3.6 m x 2.43 m |
| Second Level | Bedroom | 2.71 m | 2.43 m | 2.71 m x 2.43 m |
| Lower Level | Recreational, Games Room | 5.08 m | 4.74 m | 5.08 m x 4.74 m |
| Ground Level | Foyer | 1.75 m | 1.72 m | 1.75 m x 1.72 m |
| Ground Level | Living Room | 4.97 m | 3.2 m | 4.97 m x 3.2 m |
| Ground Level | Dining Room | 3.45 m | 2.03 m | 3.45 m x 2.03 m |
| Ground Level | Kitchen | 3.65 m | 3.42 m | 3.65 m x 3.42 m |
https://www.realtor.ca/real-estate/28484497/7-3089-quail-drive-ottawa-2607-sawmill-creektimbermill
Contact Us
Contact us for more information

Fady Gebara
Salesperson
482 Preston Street
Ottawa, Ontario K1S 4N8
(613) 231-3000
www.avenuenorth.ca/


