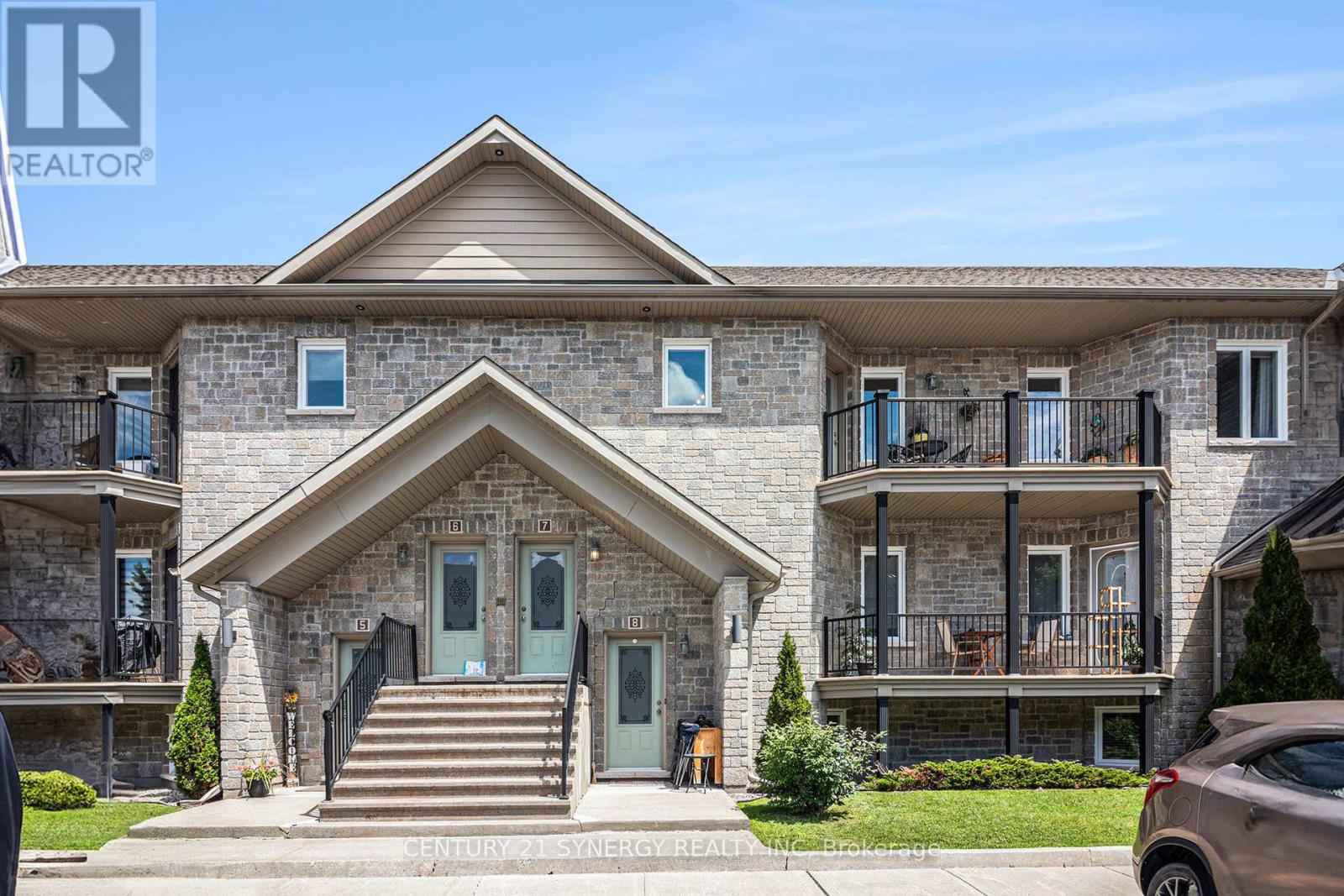7 - 41 Main Street The Nation, Ontario K0A 2M0
$369,900Maintenance, Insurance, Common Area Maintenance
$287.80 Monthly
Maintenance, Insurance, Common Area Maintenance
$287.80 MonthlyWelcome to this beautifully designed top-floor condo offering 2 bedrooms, 1 bathroom in the heart of Limoges. This bright, open-concept layout that perfectly blends comfort and privacy. Flooded with natural sunlight and meticulously maintained, this airy home provides peace of mind with no overhead noise and enhanced tranquility from its top-floor location. The gourmet kitchen is a standout feature, equipped with stainless steel appliances, ample cupboard and counter space, a spacious center island, a walk-in pantry, and exceptional storage ideal for both daily living and entertaining. The thoughtfully designed layout includes two generously sized bedrooms, including an oversized primary suite with a walk-in closet and a cheater-style full bathroom. The second bedroom also features its own walk-in closet, while a dedicated laundry room adds everyday convenience. Enjoy warm summer evenings on your private south-facing balcony perfect for BBQs or simply relaxing with a cool drink. This move-in-ready gem is a must-see! (id:19720)
Property Details
| MLS® Number | X12274314 |
| Property Type | Single Family |
| Community Name | 616 - Limoges |
| Community Features | Pet Restrictions |
| Features | Cul-de-sac, Balcony, Carpet Free, In Suite Laundry |
| Parking Space Total | 2 |
| Structure | Deck, Patio(s), Porch |
Building
| Bathroom Total | 1 |
| Bedrooms Above Ground | 2 |
| Bedrooms Total | 2 |
| Amenities | Visitor Parking |
| Appliances | Water Heater, Blinds, Dishwasher, Dryer, Hood Fan, Microwave, Stove, Washer, Refrigerator |
| Cooling Type | Central Air Conditioning |
| Exterior Finish | Brick, Vinyl Siding |
| Foundation Type | Poured Concrete |
| Heating Fuel | Natural Gas |
| Heating Type | Radiant Heat |
| Size Interior | 1,200 - 1,399 Ft2 |
| Type | Row / Townhouse |
Parking
| No Garage |
Land
| Acreage | No |
Rooms
| Level | Type | Length | Width | Dimensions |
|---|---|---|---|---|
| Main Level | Kitchen | 3.87 m | 6.44 m | 3.87 m x 6.44 m |
| Main Level | Dining Room | 2.7 m | 3.8 m | 2.7 m x 3.8 m |
| Main Level | Living Room | 4.35 m | 4.57 m | 4.35 m x 4.57 m |
| Main Level | Primary Bedroom | 4.8 m | 3.71 m | 4.8 m x 3.71 m |
| Main Level | Bedroom 2 | 3.57 m | 3.02 m | 3.57 m x 3.02 m |
| Main Level | Bathroom | 2.35 m | 2.99 m | 2.35 m x 2.99 m |
| Main Level | Laundry Room | 2.17 m | 1.47 m | 2.17 m x 1.47 m |
https://www.realtor.ca/real-estate/28583085/7-41-main-street-the-nation-616-limoges
Contact Us
Contact us for more information

Matt Gibbs
Salesperson
www.mattgibbsgroup.com/
www.facebook.com/mattgibbsgroup
2733 Lancaster Road, Unit 121
Ottawa, Ontario K1B 0A9
(613) 317-2121
(613) 903-7703
www.c21synergy.ca/
www.facebook.com/c21synergyrealty



































