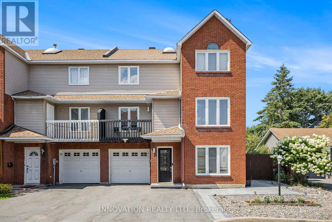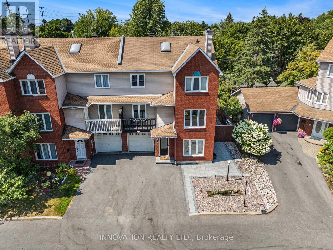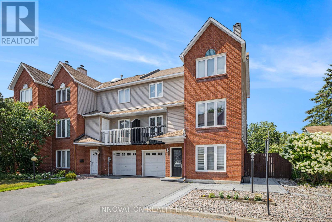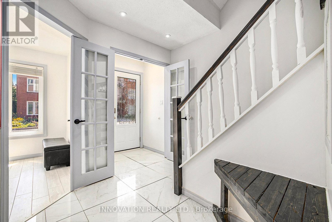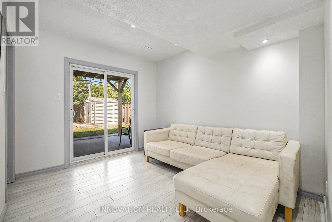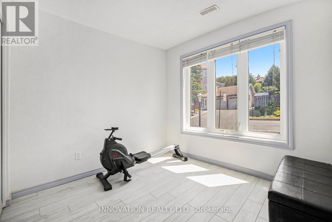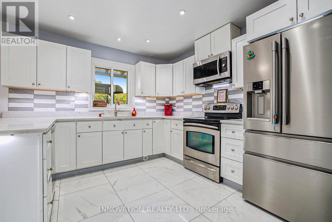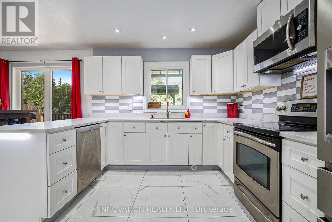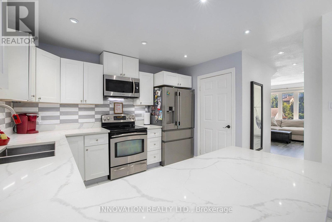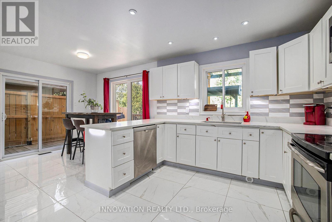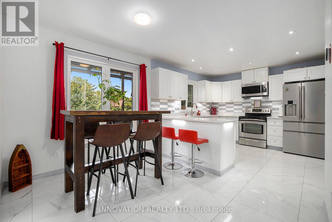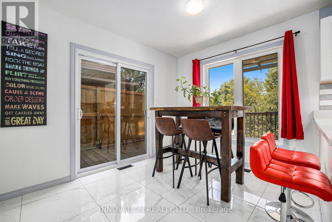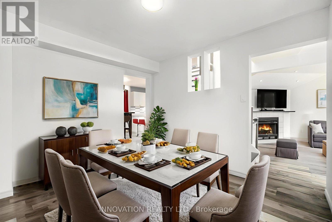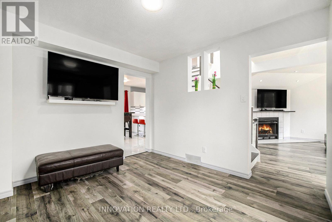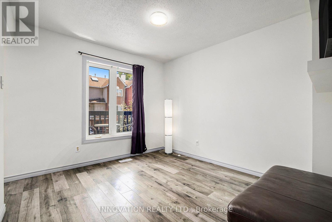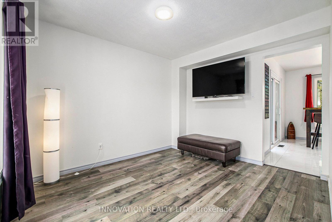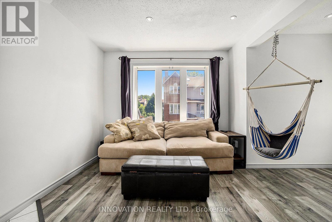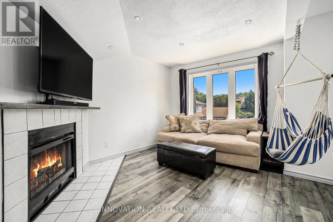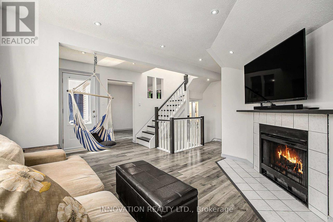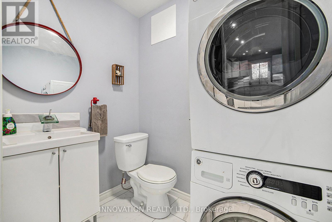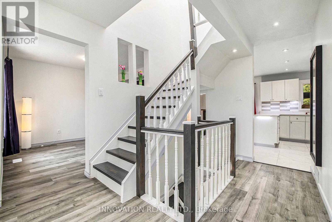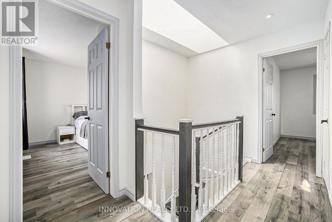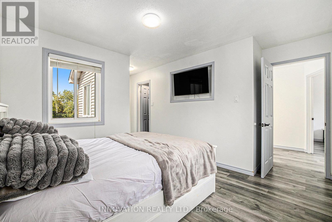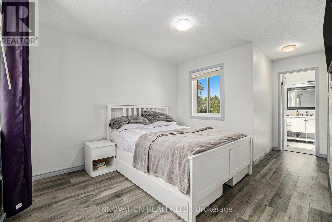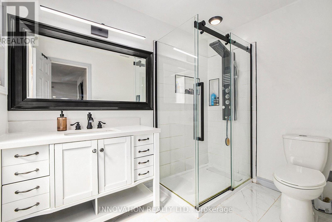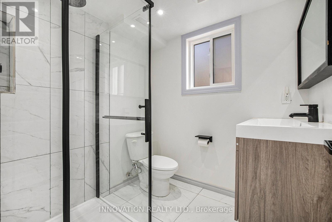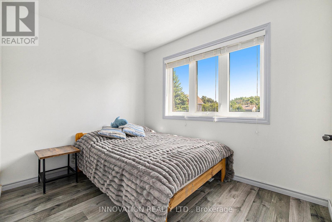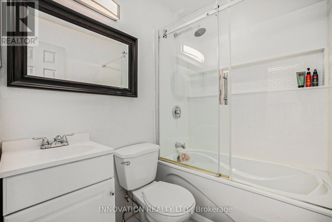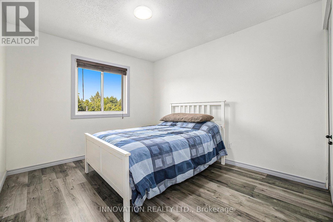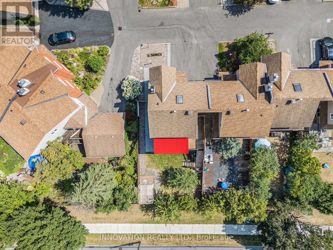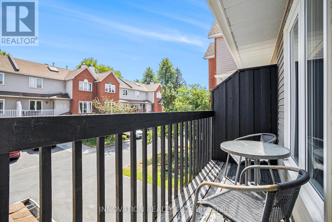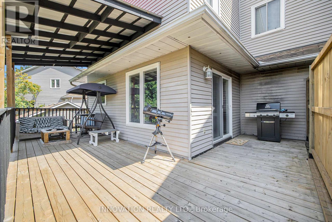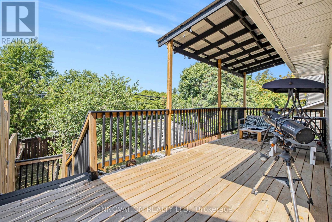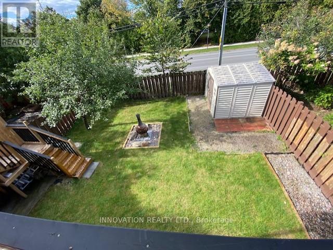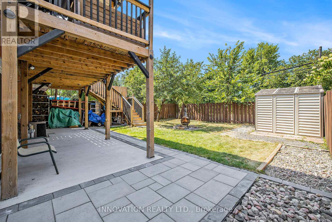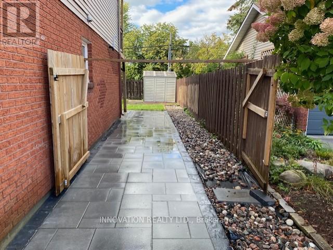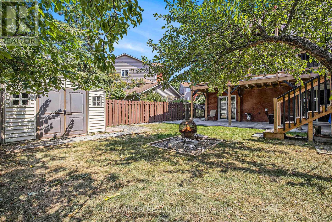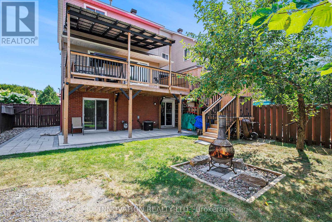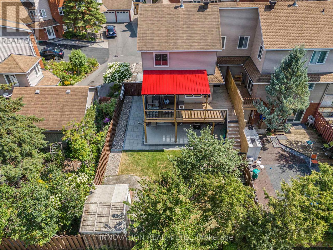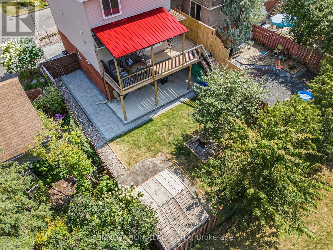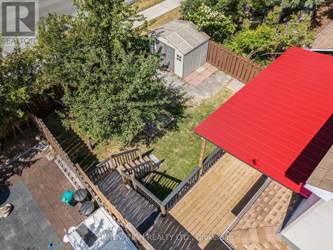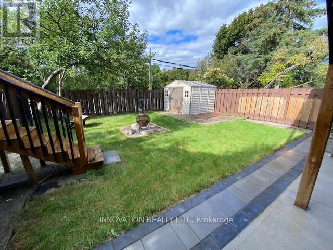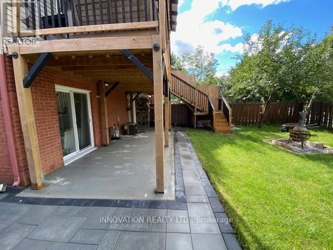7 Berton Place Ottawa, Ontario K2L 3R7
$649,900Maintenance, Parcel of Tied Land
$115.90 Monthly
Maintenance, Parcel of Tied Land
$115.90 MonthlyRarely offered 4 bedroom 4 bath End-Unit Townhouse in the sought after area of Kanata. This private, spacious, and fully fenced End-Unit offers 3 car parking and has been extensively upgraded from 2022 to present. Notable improvements include a newer furnace, kitchen, bathrooms, appliances, flooring, lighting, interlock, and so much more. This property is large & beautifully landscaped with newer interlock, concrete pad, mature apple & pear trees and garden shed. The walk-in level features a versatile ground floor bedroom/office with full bathroom and living area - ideal for extended family or guests. The Stylish main floor features a newer kitchen with breakfast nook, laundry/2 pc bathroom, a dining area and comfortable living room with cozy fireplace. You can walk out to the lovely upper covered deck! Upstairs, you'll find 3 more bedrooms, main bathroom and primary bedroom suite with a walk-in closet and modern ensuite. Enjoy this fantastic location. Near OC Transpo bus stop, parks, paths, schools, shops, restaurants and more. OPEN HOUSE SUN 17th 2-4pm (id:19720)
Property Details
| MLS® Number | X12341290 |
| Property Type | Single Family |
| Community Name | 9002 - Kanata - Katimavik |
| Amenities Near By | Public Transit, Schools, Park |
| Equipment Type | Water Heater |
| Features | Guest Suite |
| Parking Space Total | 3 |
| Rental Equipment Type | Water Heater |
| Structure | Deck, Shed |
Building
| Bathroom Total | 4 |
| Bedrooms Above Ground | 4 |
| Bedrooms Total | 4 |
| Age | 31 To 50 Years |
| Amenities | Canopy, Fireplace(s) |
| Appliances | Garage Door Opener Remote(s), Water Meter, Dishwasher, Dryer, Stove, Washer, Window Coverings, Refrigerator |
| Construction Style Attachment | Attached |
| Cooling Type | Central Air Conditioning |
| Exterior Finish | Brick, Aluminum Siding |
| Fireplace Present | Yes |
| Fireplace Total | 1 |
| Foundation Type | Slab |
| Half Bath Total | 1 |
| Heating Fuel | Natural Gas |
| Heating Type | Forced Air |
| Stories Total | 3 |
| Size Interior | 1,500 - 2,000 Ft2 |
| Type | Row / Townhouse |
| Utility Water | Municipal Water |
Parking
| Attached Garage | |
| Garage | |
| Inside Entry | |
| Tandem |
Land
| Acreage | No |
| Fence Type | Fully Fenced, Fenced Yard |
| Land Amenities | Public Transit, Schools, Park |
| Landscape Features | Landscaped |
| Sewer | Sanitary Sewer |
| Size Depth | 27.74 M |
| Size Frontage | 11.03 M |
| Size Irregular | 11 X 27.7 M |
| Size Total Text | 11 X 27.7 M |
| Zoning Description | Unknown |
Rooms
| Level | Type | Length | Width | Dimensions |
|---|---|---|---|---|
| Second Level | Bathroom | 1.95 m | 1.6 m | 1.95 m x 1.6 m |
| Second Level | Primary Bedroom | 3.85 m | 4.99 m | 3.85 m x 4.99 m |
| Second Level | Bathroom | 2.67 m | 1.72 m | 2.67 m x 1.72 m |
| Second Level | Bedroom 2 | 2.98 m | 3.27 m | 2.98 m x 3.27 m |
| Second Level | Bedroom 3 | 2.84 m | 2.44 m | 2.84 m x 2.44 m |
| Main Level | Kitchen | 3.29 m | 3.27 m | 3.29 m x 3.27 m |
| Main Level | Eating Area | 2.46 m | 3.28 m | 2.46 m x 3.28 m |
| Main Level | Dining Room | 3.03 m | 3.43 m | 3.03 m x 3.43 m |
| Main Level | Living Room | 4.64 m | 5.6 m | 4.64 m x 5.6 m |
| Main Level | Bathroom | 1.88 m | 1.41 m | 1.88 m x 1.41 m |
| Ground Level | Bedroom 4 | 2.84 m | 2.82 m | 2.84 m x 2.82 m |
| Ground Level | Bathroom | 1.95 m | 2 m | 1.95 m x 2 m |
| Ground Level | Family Room | 2.87 m | 3.28 m | 2.87 m x 3.28 m |
| Ground Level | Foyer | 1.7 m | 1.1 m | 1.7 m x 1.1 m |
| Ground Level | Utility Room | 1.57 m | 3.28 m | 1.57 m x 3.28 m |
Utilities
| Cable | Installed |
| Electricity | Installed |
| Sewer | Installed |
https://www.realtor.ca/real-estate/28726159/7-berton-place-ottawa-9002-kanata-katimavik
Contact Us
Contact us for more information
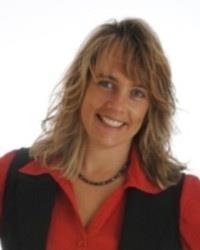
Michelle Steele
Salesperson
www.michellesteele.ca/
376 Churchill Ave. N, Unit 101
Ottawa, Ontario K1Z 5C3
(613) 755-2278
(613) 755-2279
www.innovationrealty.ca/


