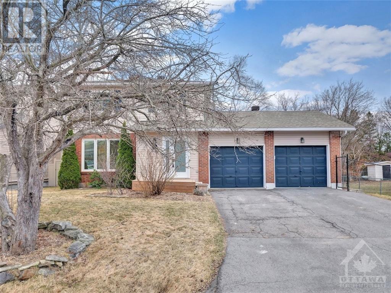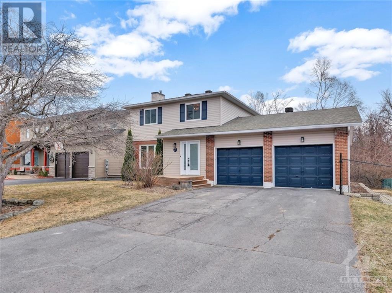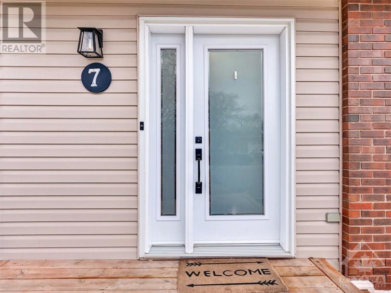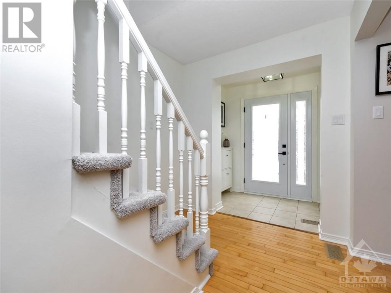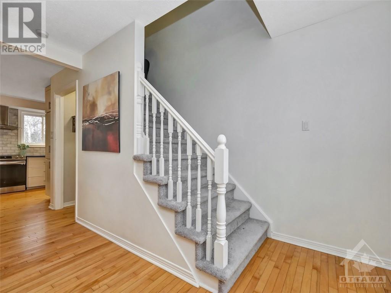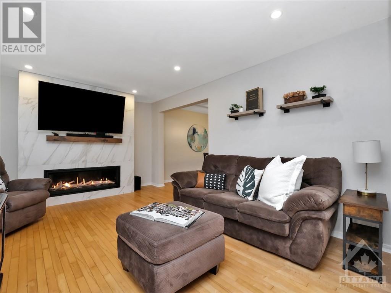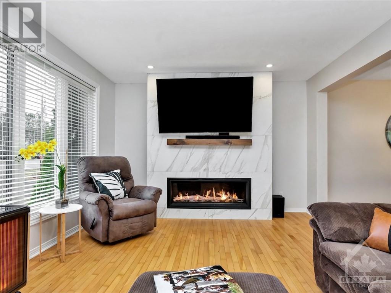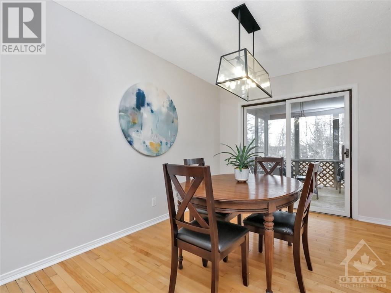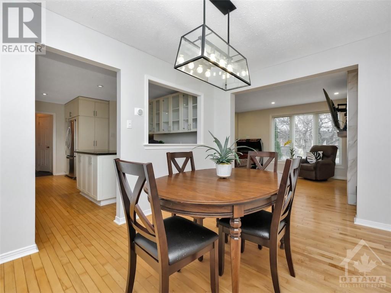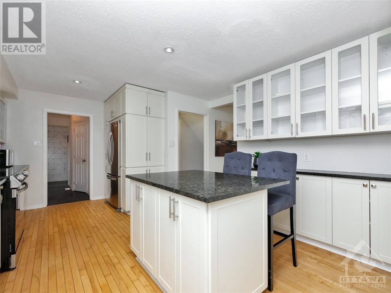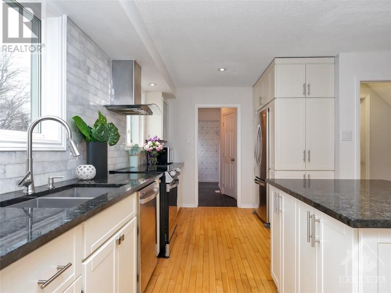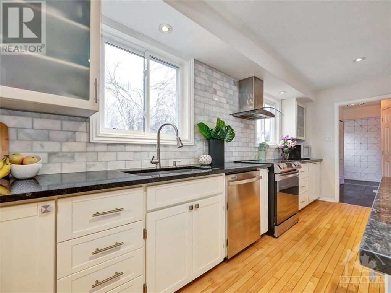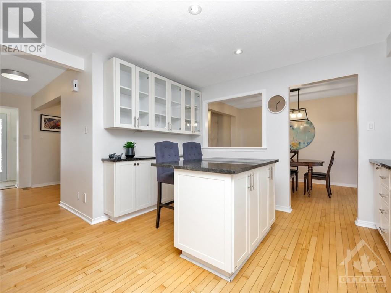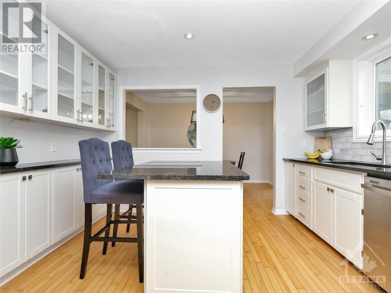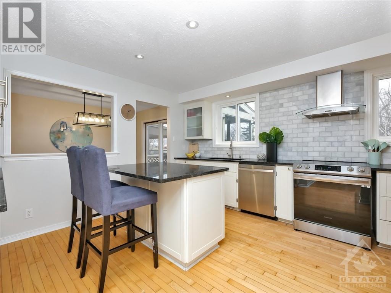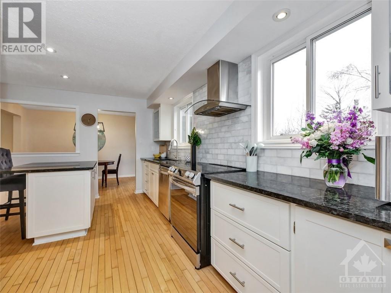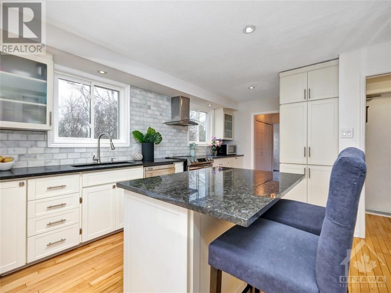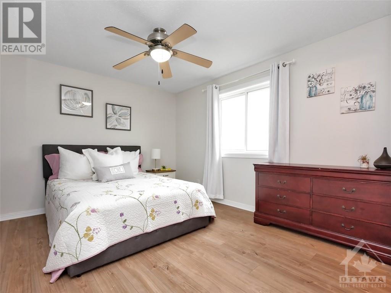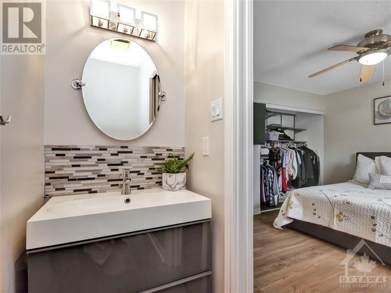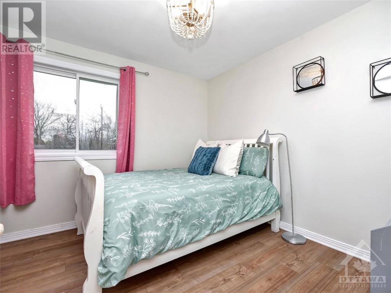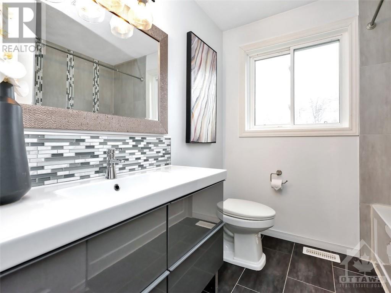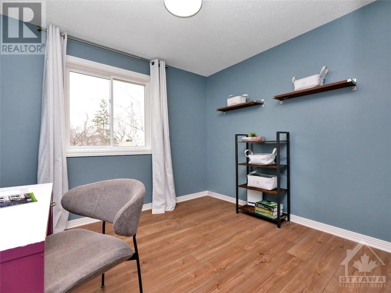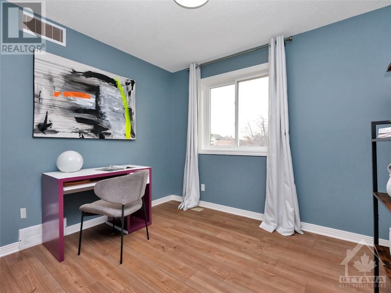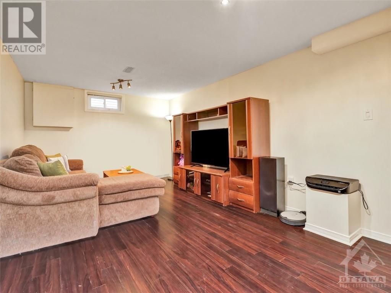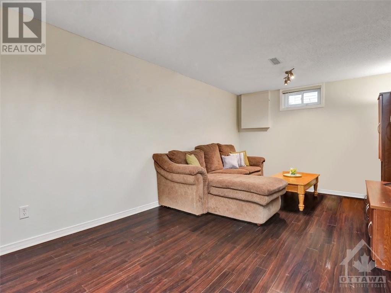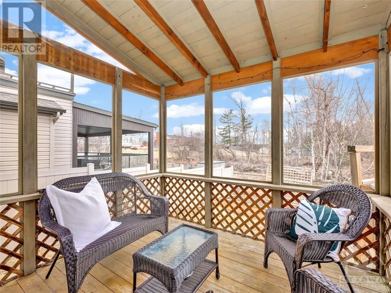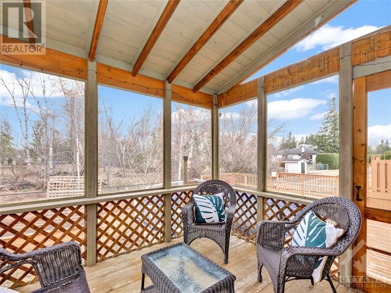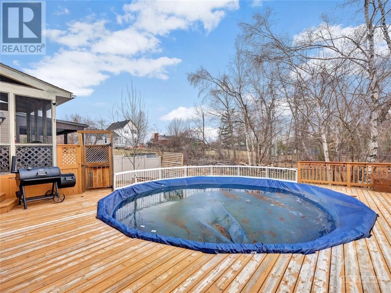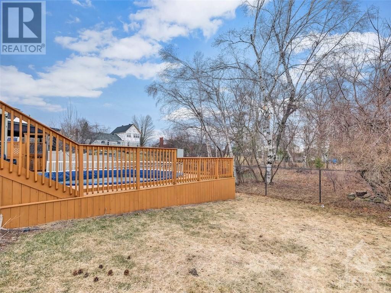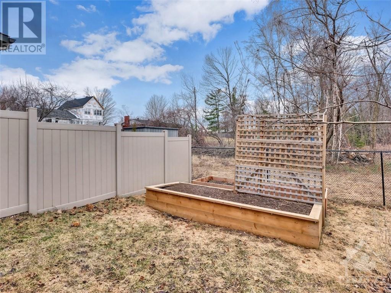7 Bobcat Way Stittsville, Ontario K2S 1P3
$789,000
ALL DRESSED UP AND READY TO GO! Sitting on a large lot with no homes directly behind allows for private enjoyment of the huge deck and above ground pool when entertaining friends and family. Inside is totally renovated, enjoy winter evenings with the built in gas fireplace and tile accent wall in the living room. The dining room offers access to the screened porch - imagine sipping a beverage watching the kids in the pool or enjoying "bug free" dinners overlooking the yard. Updated kitchen features granite counters, marble backsplash and handy island. The spacious mud room offers access to the deck and a renovated three pc bath. Upstairs you will find 3 good sized bedrooms, a renovated main bath and 2 pc ensuite off the primary bedroom. There is more finished space to enjoy downstairs and still tons of storage space as well. Last but not least no more shuffling cars with a double garage and room for 4 more outside. Furnace and AC new in 2023. Prime opportunity to own a great home! (id:19720)
Property Details
| MLS® Number | 1383267 |
| Property Type | Single Family |
| Neigbourhood | Stittsville |
| Amenities Near By | Public Transit, Recreation Nearby, Shopping |
| Features | Wooded Area, Automatic Garage Door Opener |
| Parking Space Total | 6 |
| Pool Type | Above Ground Pool, Outdoor Pool |
| Structure | Deck, Porch |
Building
| Bathroom Total | 3 |
| Bedrooms Above Ground | 3 |
| Bedrooms Total | 3 |
| Appliances | Refrigerator, Dishwasher, Dryer, Hood Fan, Stove, Washer |
| Basement Development | Partially Finished |
| Basement Type | Full (partially Finished) |
| Constructed Date | 1984 |
| Construction Style Attachment | Detached |
| Cooling Type | Central Air Conditioning |
| Exterior Finish | Brick, Siding |
| Fire Protection | Smoke Detectors |
| Fireplace Present | Yes |
| Fireplace Total | 1 |
| Fixture | Ceiling Fans |
| Flooring Type | Hardwood, Laminate |
| Foundation Type | Poured Concrete |
| Half Bath Total | 2 |
| Heating Fuel | Natural Gas |
| Heating Type | Forced Air |
| Stories Total | 2 |
| Type | House |
| Utility Water | Municipal Water |
Parking
| Attached Garage | |
| Inside Entry | |
| Surfaced |
Land
| Acreage | No |
| Fence Type | Fenced Yard |
| Land Amenities | Public Transit, Recreation Nearby, Shopping |
| Landscape Features | Landscaped |
| Sewer | Municipal Sewage System |
| Size Depth | 99 Ft ,11 In |
| Size Frontage | 65 Ft ,7 In |
| Size Irregular | 65.55 Ft X 99.9 Ft |
| Size Total Text | 65.55 Ft X 99.9 Ft |
| Zoning Description | Residential |
Rooms
| Level | Type | Length | Width | Dimensions |
|---|---|---|---|---|
| Second Level | 2pc Ensuite Bath | 6'4" x 3'0" | ||
| Second Level | 4pc Bathroom | 7'5" x 7'0" | ||
| Second Level | Bedroom | 13'9" x 10'0" | ||
| Second Level | Bedroom | 10'5" x 10'5" | ||
| Second Level | Primary Bedroom | 10'9" x 16'2" | ||
| Lower Level | Recreation Room | 10'11" x 19'8" | ||
| Lower Level | Utility Room | 12'2" x 33'11" | ||
| Lower Level | Laundry Room | Measurements not available | ||
| Main Level | 3pc Bathroom | 3'11" x 8'7" | ||
| Main Level | Dining Room | 12'1" x 8'11" | ||
| Main Level | Kitchen | 12'2" x 16'3" | ||
| Main Level | Living Room | 11'10" x 16'0" |
https://www.realtor.ca/real-estate/26680233/7-bobcat-way-stittsville-stittsville
Interested?
Contact us for more information

Jennifer Chamberlain
Broker of Record
www.ottawa-homes.ca/
747 Silver Seven Road Unit 29
Kanata, Ontario K2V 0H2
(613) 457-5000
(613) 482-9111
www.ottawa-homes.ca/

Stephen Burgoin
Salesperson
www.ottawa-homes.ca/
747 Silver Seven Road Unit 29
Kanata, Ontario K2V 0H2
(613) 457-5000
(613) 482-9111
www.ottawa-homes.ca/


