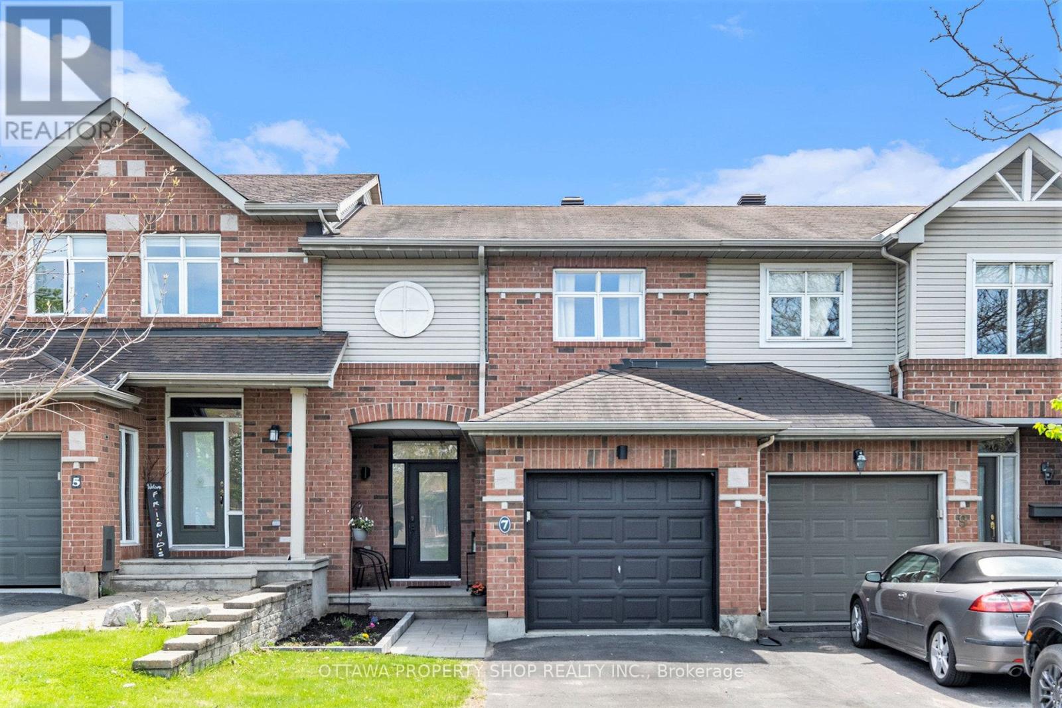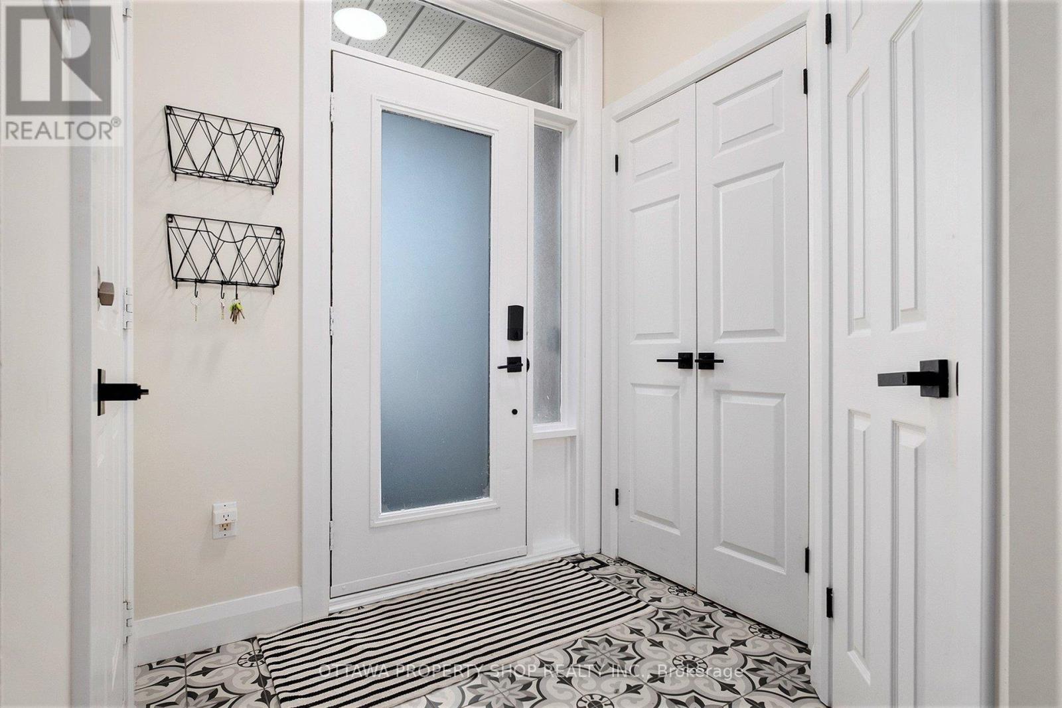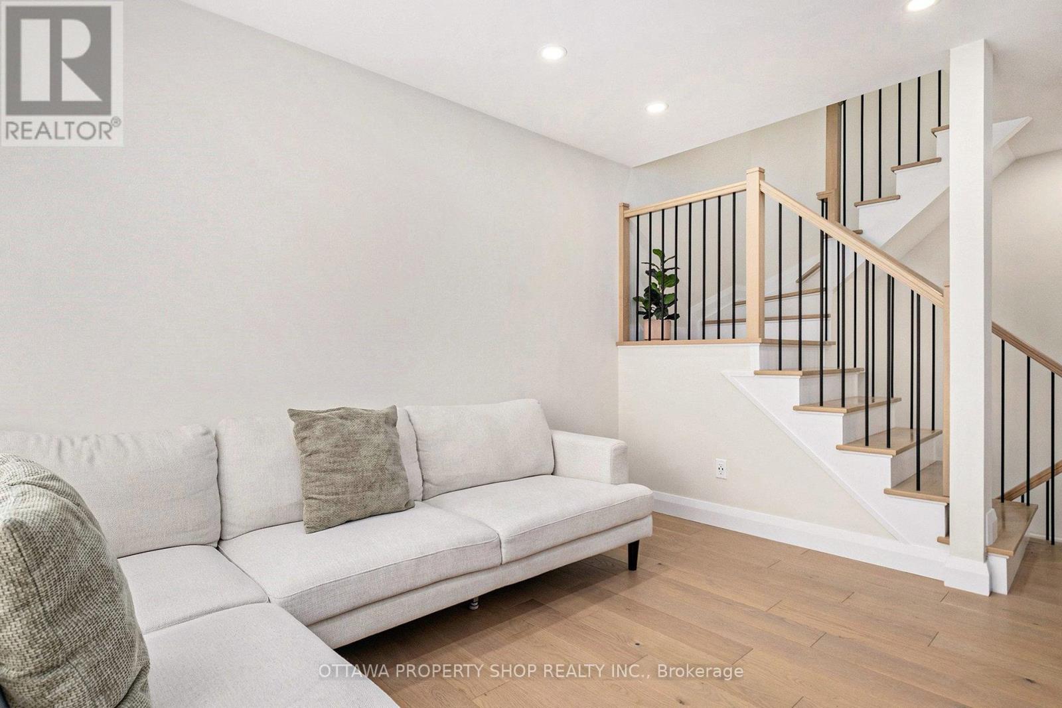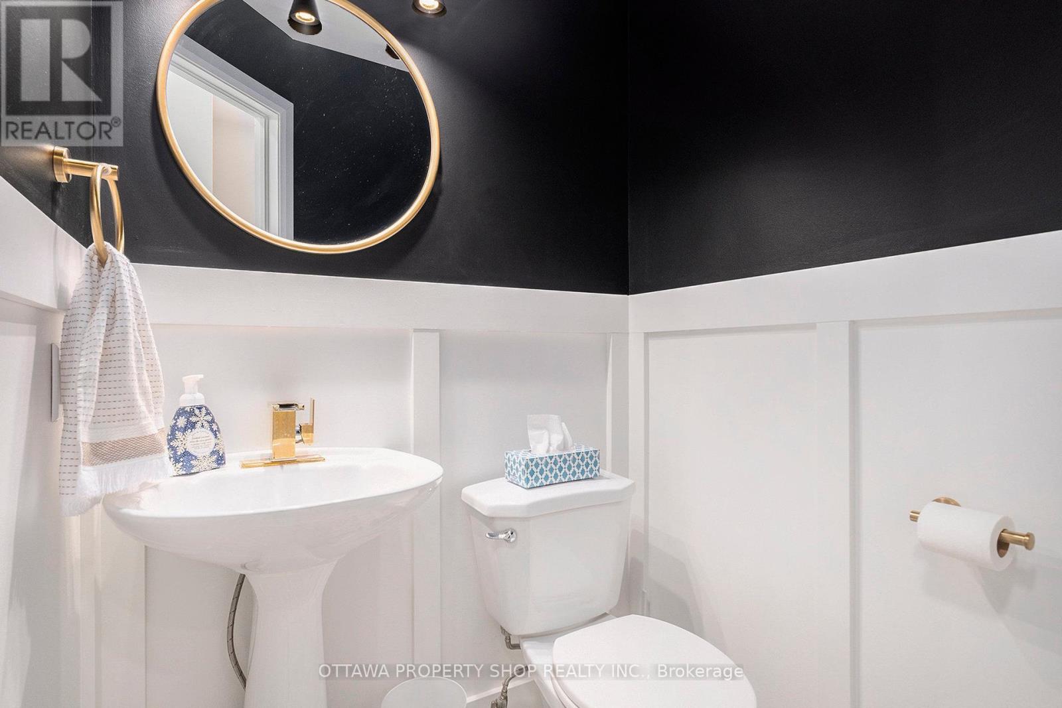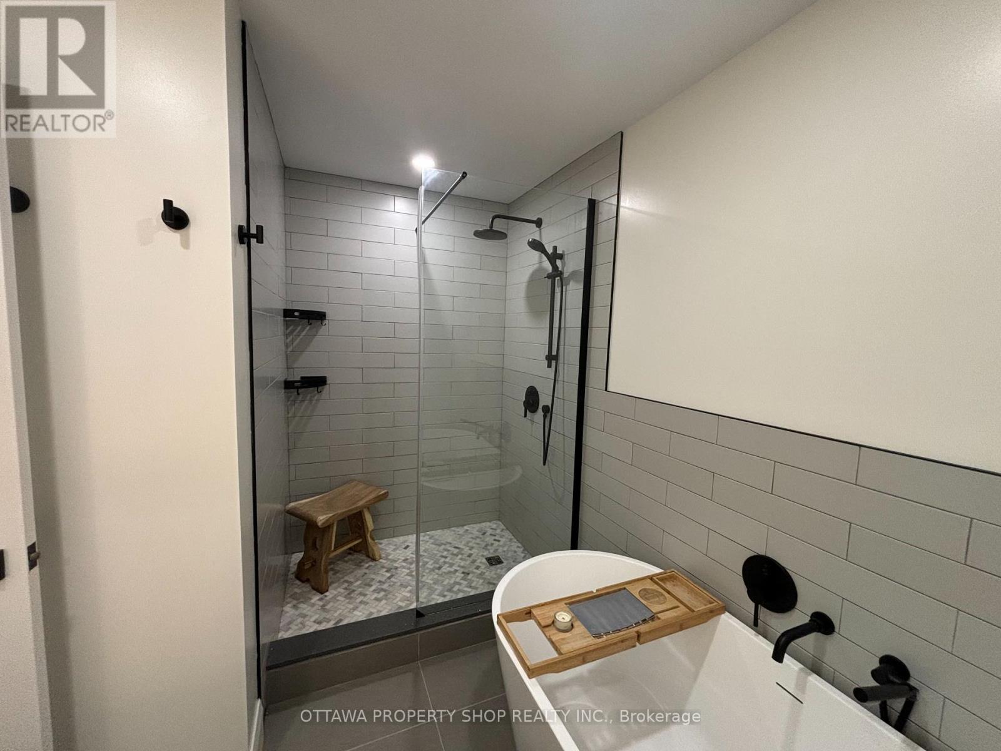7 Kimberwick Crescent Ottawa, Ontario K1V 1K6
$649,900
Welcome to this beautifully updated turn-key home in one of Ottawa's most sought-after family-friendly neighborhoods. Just a 5-minute walk to the Rideau River and a short drive to Mooney's Bay, with top-rated schools, parks, and shopping nearby. Enjoy over $125,000 in recent upgrades, including a stunning new kitchen, modern bathrooms, hardwood floors, pot lights, new stairs and railing, and a large new deck. The spacious primary bedroom features a walk-in closet. Move-in ready with all the work done, just unpack and enjoy. Open house Sunday May 25 2-4pm (id:19720)
Property Details
| MLS® Number | X12167167 |
| Property Type | Single Family |
| Community Name | 4801 - Quinterra |
| Parking Space Total | 3 |
Building
| Bathroom Total | 2 |
| Bedrooms Above Ground | 3 |
| Bedrooms Total | 3 |
| Appliances | Central Vacuum, Garage Door Opener Remote(s) |
| Basement Development | Finished |
| Basement Type | Full (finished) |
| Construction Style Attachment | Attached |
| Cooling Type | Central Air Conditioning |
| Exterior Finish | Brick, Vinyl Siding |
| Foundation Type | Concrete |
| Half Bath Total | 1 |
| Heating Fuel | Natural Gas |
| Heating Type | Forced Air |
| Stories Total | 2 |
| Size Interior | 700 - 1,100 Ft2 |
| Type | Row / Townhouse |
| Utility Water | Municipal Water |
Parking
| Attached Garage | |
| Garage |
Land
| Acreage | No |
| Sewer | Sanitary Sewer |
| Size Depth | 110 Ft ,1 In |
| Size Frontage | 19 Ft ,8 In |
| Size Irregular | 19.7 X 110.1 Ft |
| Size Total Text | 19.7 X 110.1 Ft |
Rooms
| Level | Type | Length | Width | Dimensions |
|---|---|---|---|---|
| Second Level | Primary Bedroom | 3.07 m | 4.03 m | 3.07 m x 4.03 m |
| Second Level | Bedroom | 2.66 m | 3.4 m | 2.66 m x 3.4 m |
| Second Level | Bedroom | 3.04 m | 2.89 m | 3.04 m x 2.89 m |
| Lower Level | Recreational, Games Room | 4.49 m | 3.47 m | 4.49 m x 3.47 m |
| Lower Level | Den | 2.74 m | 3.02 m | 2.74 m x 3.02 m |
| Main Level | Living Room | 3.65 m | 3.12 m | 3.65 m x 3.12 m |
| Main Level | Dining Room | 2.84 m | 2.56 m | 2.84 m x 2.56 m |
| Main Level | Kitchen | 3.12 m | 3.04 m | 3.12 m x 3.04 m |
https://www.realtor.ca/real-estate/28353224/7-kimberwick-crescent-ottawa-4801-quinterra
Contact Us
Contact us for more information

Ibrahim Chamoun
Salesperson
24 Bayswater Ave
Ottawa, Ontario K1Y 2E4
(613) 695-2525
(613) 695-2626


