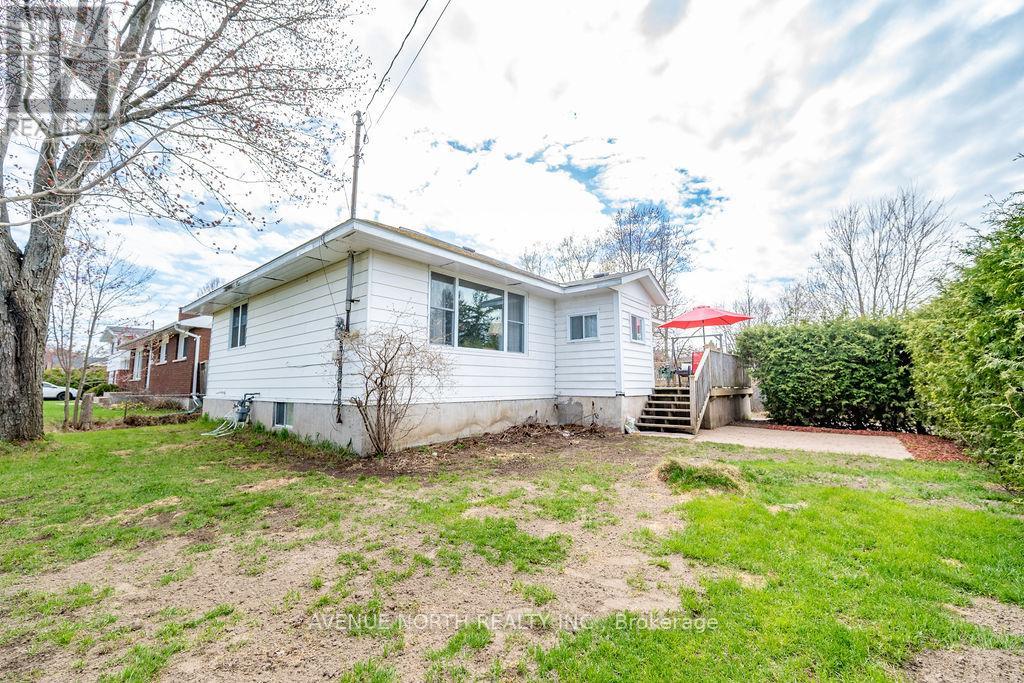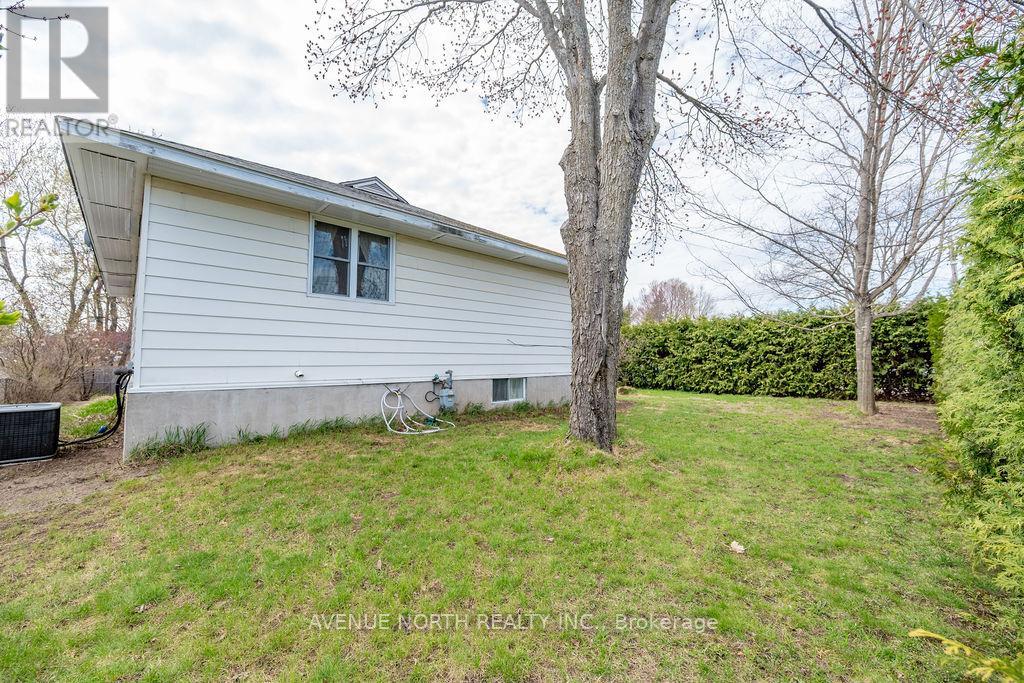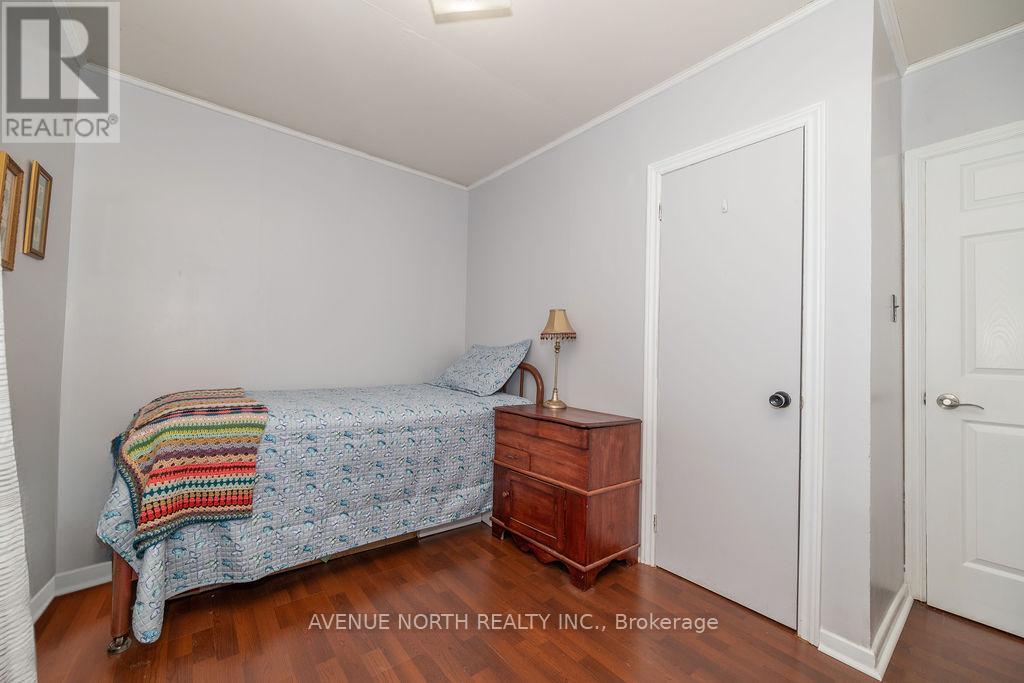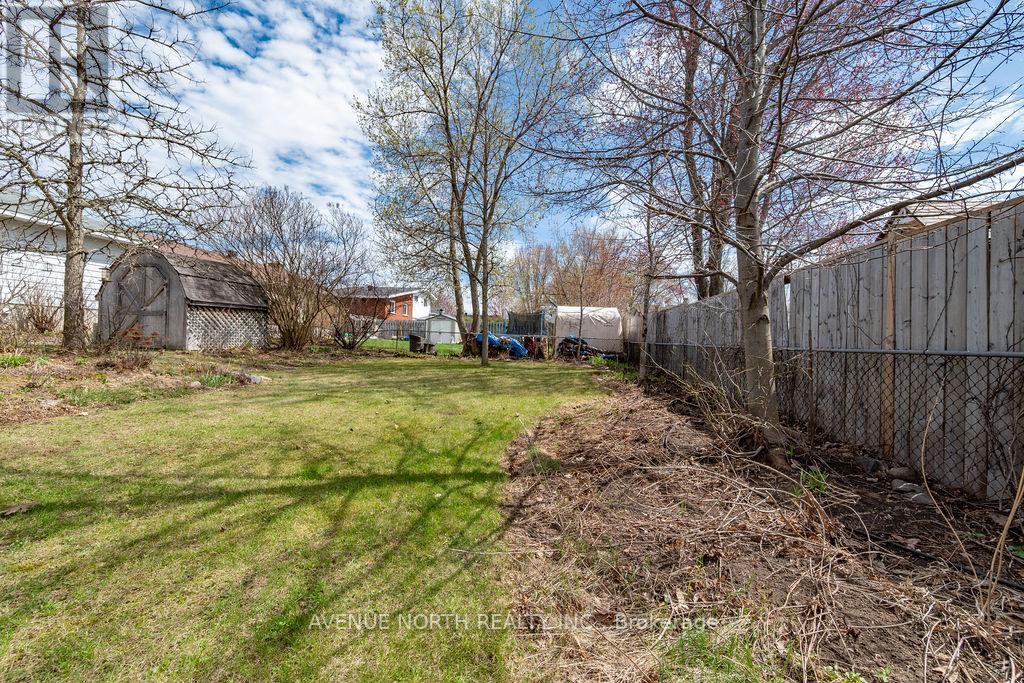7 Laura Street Petawawa, Ontario K8H 1V3
$394,900
This cozy, well-cared-for bungalow sits on a private corner lot, wrapped in mature shrubs and complete with a sunny wrap-around deckperfect for peaceful outdoor living. Ideally located just minutes from restaurants, shops, scenic trails, schools, and the military base, convenience meets comfort in this charming home.Step inside to find a bright and welcoming main floor with 3 bedrooms and a full bathroom. Freshly painted throughout the foyer, kitchen, bedrooms, and hallway, the space feels clean and refreshed. The kitchen cabinets have also been newly painted, offering a crisp, modern touch.Downstairs, the lower level features a large rec room with brand-new flooring, a spacious den or fourth bedroom, a handy half bathroom, and a dedicated laundry area. Theres even a workshop in the basement for your projects or extra storage.The oversized driveway easily accommodates up to 6 vehicles perfect for guests, growing families, or anyone who needs the extra space. Whether you're a first-time buyer, downsizer, or simply seeking a bright and functional home in a great location, this one is worth a look! (id:19720)
Property Details
| MLS® Number | X12133184 |
| Property Type | Single Family |
| Community Name | 520 - Petawawa |
| Parking Space Total | 6 |
| Structure | Deck, Porch |
Building
| Bathroom Total | 2 |
| Bedrooms Above Ground | 3 |
| Bedrooms Total | 3 |
| Appliances | Dishwasher, Dryer, Microwave, Stove, Washer, Window Coverings, Refrigerator |
| Architectural Style | Bungalow |
| Basement Development | Partially Finished |
| Basement Type | N/a (partially Finished) |
| Construction Style Attachment | Detached |
| Cooling Type | Central Air Conditioning |
| Exterior Finish | Aluminum Siding |
| Foundation Type | Concrete |
| Half Bath Total | 1 |
| Heating Fuel | Natural Gas |
| Heating Type | Forced Air |
| Stories Total | 1 |
| Size Interior | 700 - 1,100 Ft2 |
| Type | House |
| Utility Water | Municipal Water |
Parking
| No Garage |
Land
| Acreage | No |
| Sewer | Sanitary Sewer |
| Size Depth | 59 Ft ,7 In |
| Size Frontage | 123 Ft ,6 In |
| Size Irregular | 123.5 X 59.6 Ft |
| Size Total Text | 123.5 X 59.6 Ft |
Rooms
| Level | Type | Length | Width | Dimensions |
|---|---|---|---|---|
| Main Level | Kitchen | 4.98 m | 2.57 m | 4.98 m x 2.57 m |
| Main Level | Living Room | 5.13 m | 3.61 m | 5.13 m x 3.61 m |
| Main Level | Primary Bedroom | 4.39 m | 2.95 m | 4.39 m x 2.95 m |
| Main Level | Bedroom 2 | 3.3 m | 2.79 m | 3.3 m x 2.79 m |
| Main Level | Bedroom 3 | 3.53 m | 2.34 m | 3.53 m x 2.34 m |
| Main Level | Bathroom | 2.39 m | 1.09 m | 2.39 m x 1.09 m |
| Main Level | Foyer | 1.7 m | 1.6 m | 1.7 m x 1.6 m |
https://www.realtor.ca/real-estate/28279541/7-laura-street-petawawa-520-petawawa
Contact Us
Contact us for more information
Martine Malette
Salesperson
482 Preston Street
Ottawa, Ontario K1S 4N8
(613) 231-3000


































