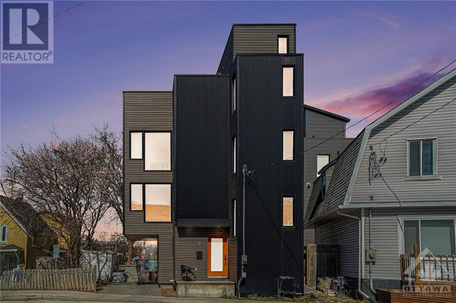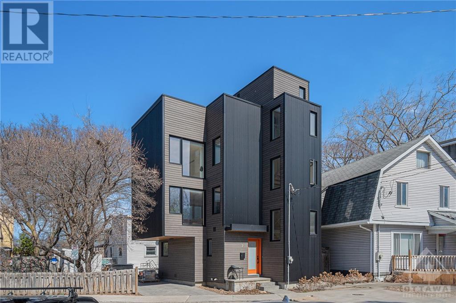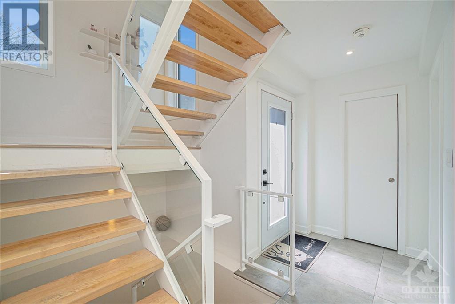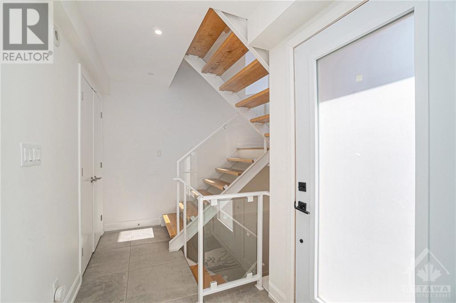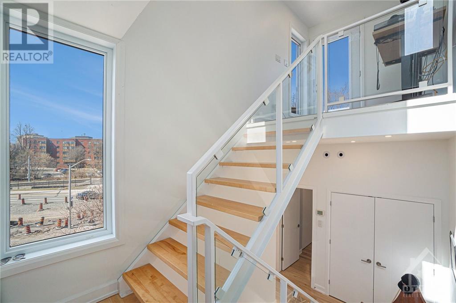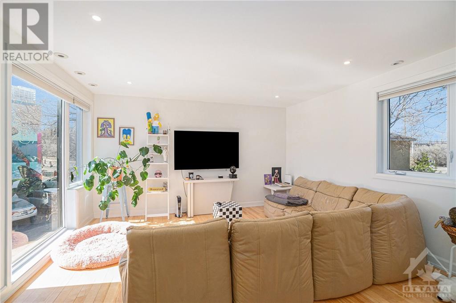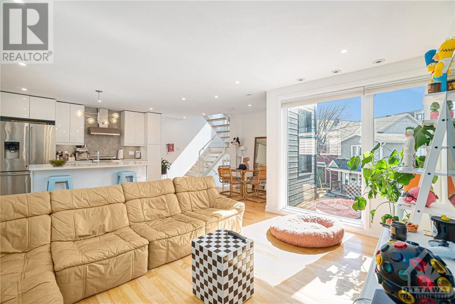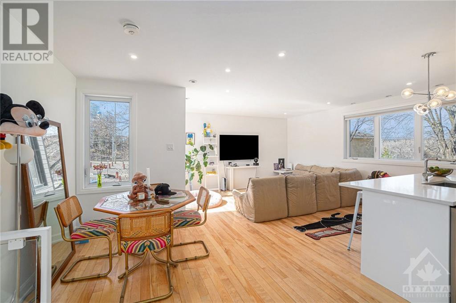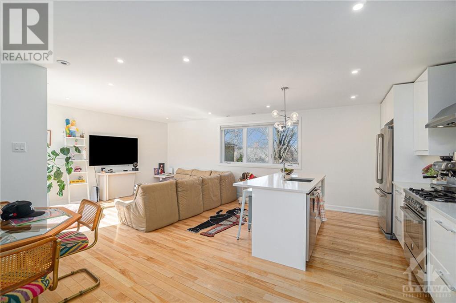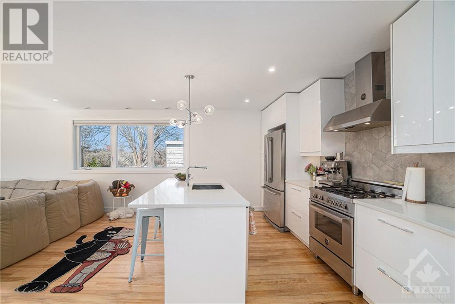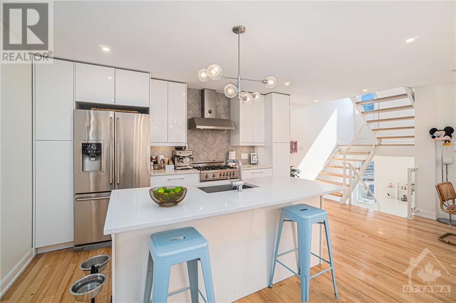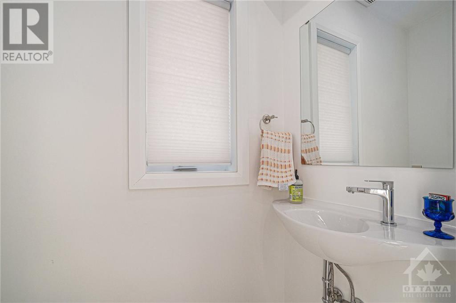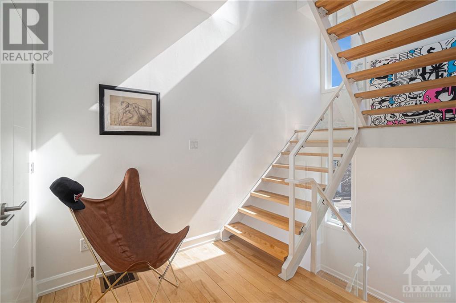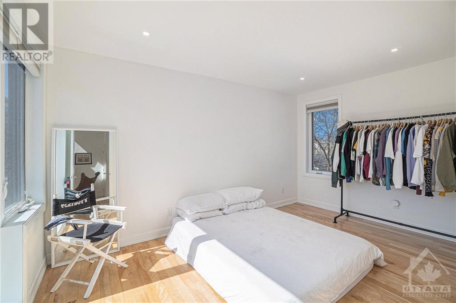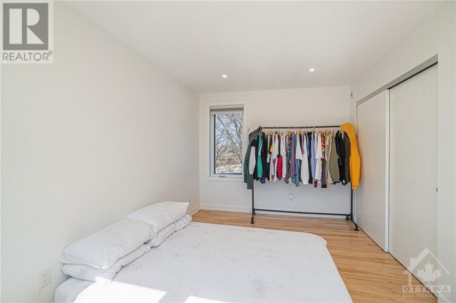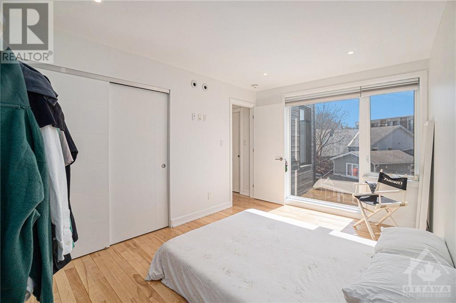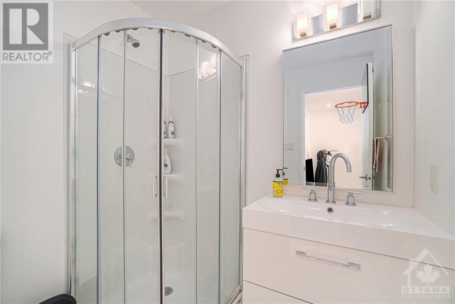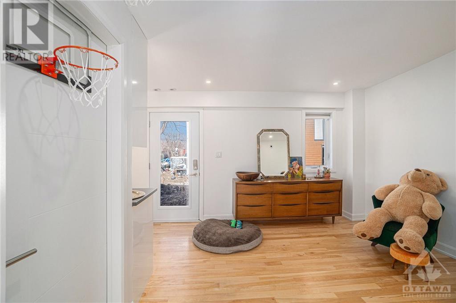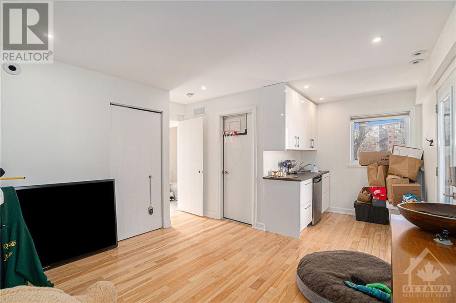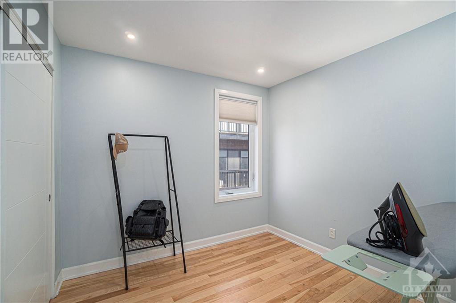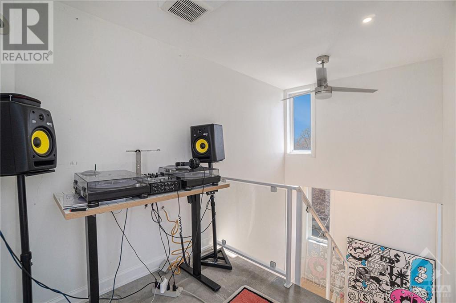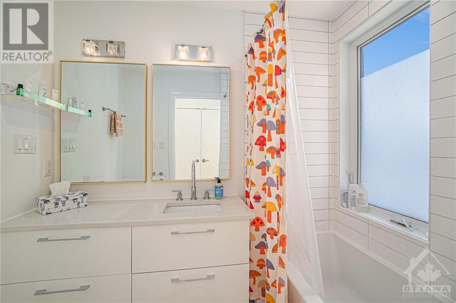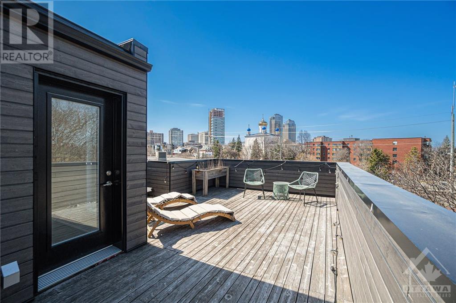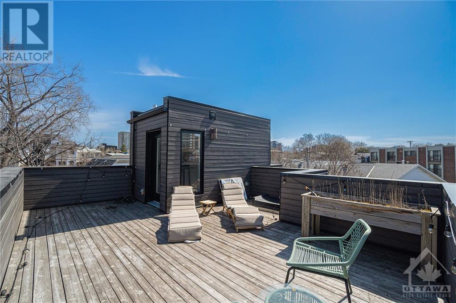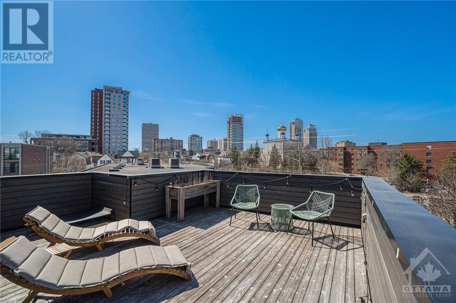7 Merton Street Ottawa, Ontario K1Y 1V4
$1,049,000
Finally a modern single in Hintonburg! Modern infill 3 bedroom single family home less than a 5 minute walk to Wellington, Parkdale, the Bayview LRT, bike paths and the river. The ground floor consists of the front foyer with powder room, plus a bedroom with 3pc ensuite, kitchenette, and backyard access which would be great for short term rentals. The 2nd floor is open concept with large windows providing excellent natural light. It features the living room/dining/kitchen area. The kitchen includes a large 36” fridge, dishwasher and a beautiful Italian gas range and hood fan. 3rd floor has two more bedrooms, a full bathroom, laundry, and storage space. Going up another floor there is a small nook (perfect for a desk), and a 400sqft rooftop deck complete with gas hookup and outdoor water. The basement is bright and fully finished with oversized egress window. Outside there is a private interlocked driveway with parking for one car, and a small garden.24 hour irrevocable on all offers (id:19720)
Property Details
| MLS® Number | 1385962 |
| Property Type | Single Family |
| Neigbourhood | Hintonberg |
| Amenities Near By | Public Transit, Recreation Nearby, Shopping |
| Features | Balcony |
| Parking Space Total | 1 |
Building
| Bathroom Total | 3 |
| Bedrooms Above Ground | 3 |
| Bedrooms Total | 3 |
| Appliances | Refrigerator, Dishwasher, Dryer, Hood Fan, Stove |
| Basement Development | Finished |
| Basement Type | Full (finished) |
| Constructed Date | 2017 |
| Construction Style Attachment | Detached |
| Cooling Type | Central Air Conditioning |
| Exterior Finish | Siding |
| Flooring Type | Hardwood, Vinyl |
| Foundation Type | Poured Concrete |
| Half Bath Total | 1 |
| Heating Fuel | Natural Gas |
| Heating Type | Forced Air |
| Stories Total | 3 |
| Type | House |
| Utility Water | Municipal Water |
Parking
| Carport |
Land
| Acreage | No |
| Land Amenities | Public Transit, Recreation Nearby, Shopping |
| Sewer | Municipal Sewage System |
| Size Depth | 28 Ft ,2 In |
| Size Frontage | 38 Ft |
| Size Irregular | 38 Ft X 28.19 Ft (irregular Lot) |
| Size Total Text | 38 Ft X 28.19 Ft (irregular Lot) |
| Zoning Description | Residential |
Rooms
| Level | Type | Length | Width | Dimensions |
|---|---|---|---|---|
| Second Level | Living Room | 15'3" x 13'11" | ||
| Second Level | Dining Room | 15'4" x 5'11" | ||
| Second Level | Kitchen | 8'1" x 13'11" | ||
| Third Level | Primary Bedroom | 9'9" x 13'11" | ||
| Third Level | Bedroom | 8'10" x 10'6" | ||
| Third Level | Full Bathroom | 8'0" x 5'7" | ||
| Basement | Recreation Room | 16'8" x 21'3" | ||
| Main Level | Bedroom | 11'7" x 13'11" | ||
| Main Level | 3pc Ensuite Bath | 5'8" x 6'3" | ||
| Main Level | Partial Bathroom | 3'0" x 5'7" | ||
| Main Level | Foyer | 12'0" x 5'7" |
https://www.realtor.ca/real-estate/26740177/7-merton-street-ottawa-hintonberg
Interested?
Contact us for more information

Phillip G. Marcus
Salesperson
www.marcusteam.ca/
https://www.facebook.com/MarcusTeamOttawa/
https://twitter.com/TheMarcusTeam
343 Preston Street, 11th Floor
Ottawa, Ontario K1S 1N4
(866) 530-7737
(647) 849-3180
www.exprealty.ca
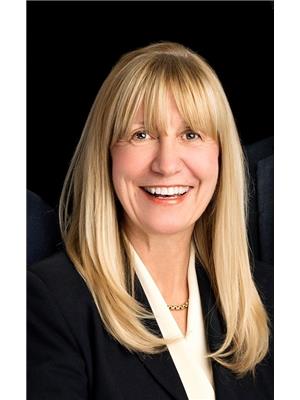
Pamela Marcus
Salesperson
www.marcusteam.ca/
https://www.facebook.com/MarcusTeamOttawa/
https://twitter.com/TheMarcusTeam
343 Preston Street, 11th Floor
Ottawa, Ontario K1S 1N4
(866) 530-7737
(647) 849-3180
www.exprealty.ca

Cameron Marcus
Salesperson
www.marcusteam.ca/
https://www.facebook.com/MarcusTeamOttawa/
https://twitter.com/TheMarcusTeam
343 Preston Street, 11th Floor
Ottawa, Ontario K1S 1N4
(866) 530-7737
(647) 849-3180
www.exprealty.ca


