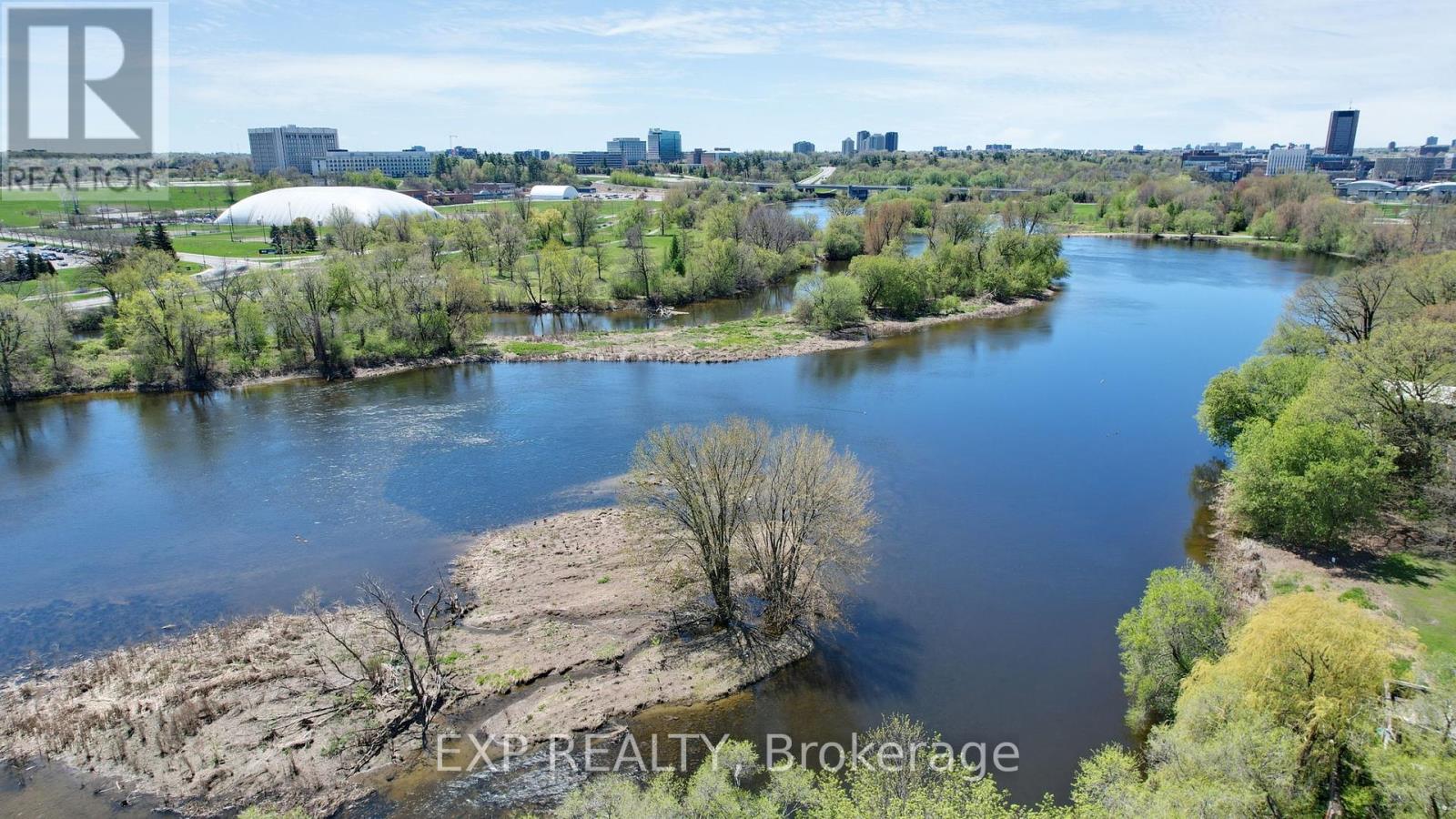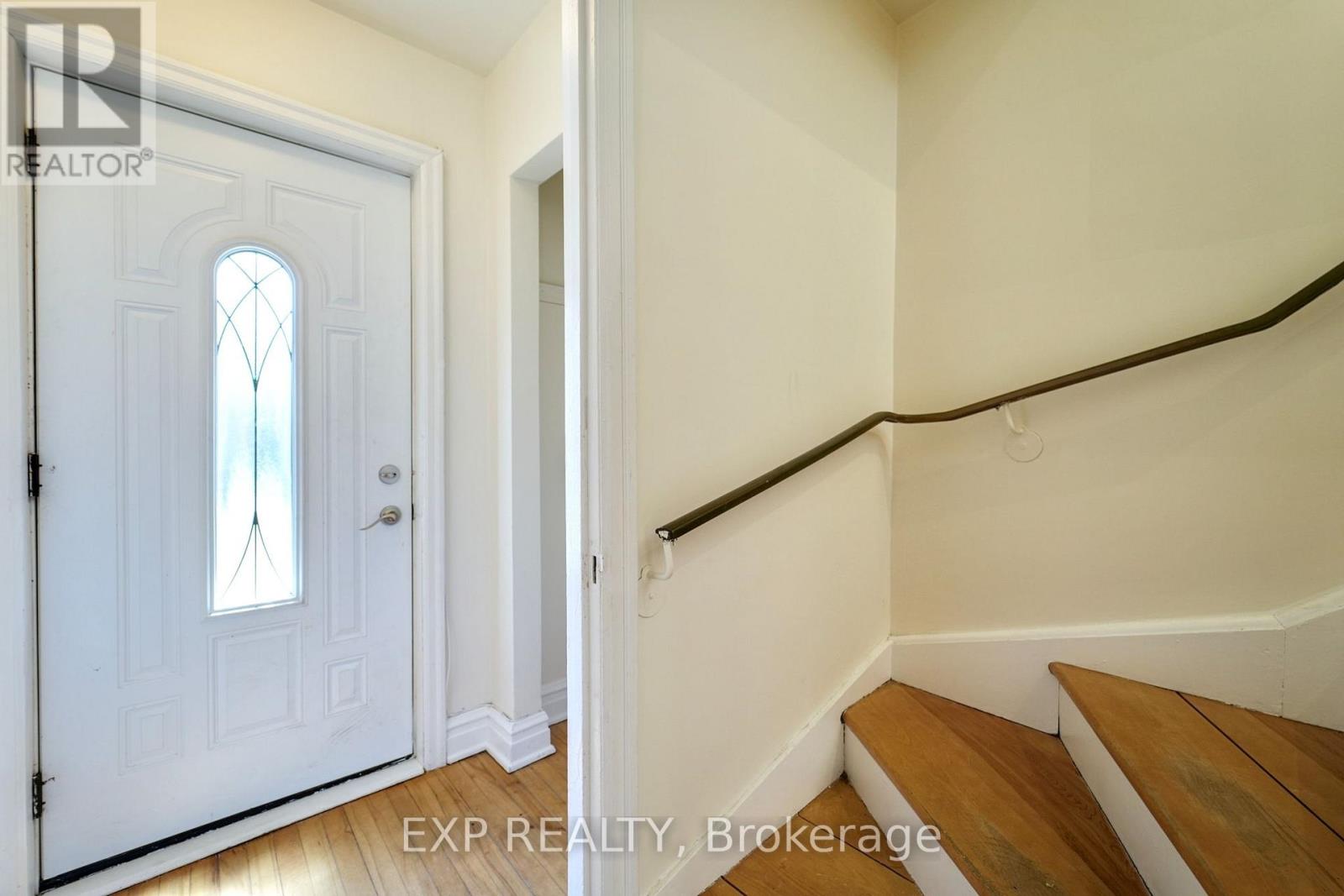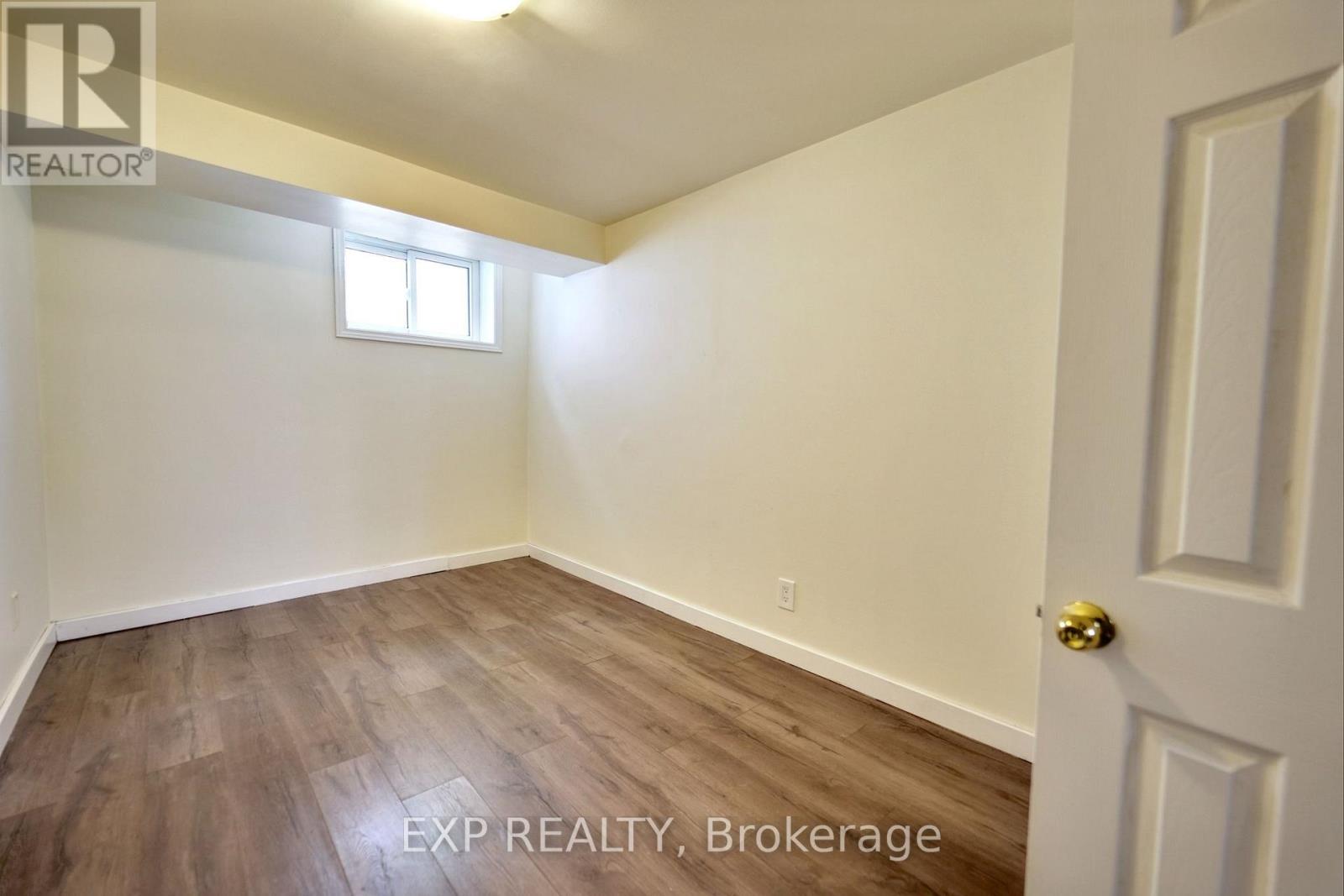7 Raleigh Street Ottawa, Ontario K1S 3C3
$949,900
Unbeatable Location in the Heart of Old Ottawa South! Welcome to 7 Raleigh Street a rare opportunity in one of Ottawas most coveted neighbourhoods. It truly doesn't get much better than this! Views of the Rideau River, launch your kayak/paddle board 50M away, steps to Bank Street, minutes to the Canal and all the shops in Old Ottawa South & The Glebe.This solid 3+1 bedroom, 1 bathroom home is full of potential. Whether you're looking to personalize with thoughtful updates or undertake a full renovation or redevelopment, the possibilities are endless. Inside, you'll find hardwood floors and original wood trim throughout both levels, generously sized bedrooms, and a full-height basement that's partially finished and ready for your ideas. Move-in ready and highly rentable, this home offers flexibility while you plan your dream project. The spacious backyard provides ample space for an extension or the creation of a serene outdoor retreat. Homes in this quiet, riverside enclave rarely come available - don't miss your chance to own in this exceptional location! (id:19720)
Open House
This property has open houses!
2:00 pm
Ends at:4:00 pm
Property Details
| MLS® Number | X12142556 |
| Property Type | Single Family |
| Community Name | 4403 - Old Ottawa South |
| Parking Space Total | 1 |
Building
| Bathroom Total | 1 |
| Bedrooms Above Ground | 3 |
| Bedrooms Below Ground | 1 |
| Bedrooms Total | 4 |
| Basement Development | Partially Finished |
| Basement Features | Separate Entrance |
| Basement Type | N/a (partially Finished) |
| Construction Style Attachment | Detached |
| Cooling Type | Central Air Conditioning |
| Exterior Finish | Steel, Stucco |
| Foundation Type | Poured Concrete |
| Heating Fuel | Natural Gas |
| Heating Type | Forced Air |
| Stories Total | 2 |
| Size Interior | 1,100 - 1,500 Ft2 |
| Type | House |
| Utility Water | Municipal Water |
Parking
| No Garage |
Land
| Acreage | No |
| Sewer | Sanitary Sewer |
| Size Depth | 92 Ft ,4 In |
| Size Frontage | 35 Ft |
| Size Irregular | 35 X 92.4 Ft |
| Size Total Text | 35 X 92.4 Ft |
| Surface Water | River/stream |
| Zoning Description | Flood Plain |
Rooms
| Level | Type | Length | Width | Dimensions |
|---|---|---|---|---|
| Second Level | Primary Bedroom | 4.24 m | 2.64 m | 4.24 m x 2.64 m |
| Second Level | Bedroom | 3.68 m | 2.61 m | 3.68 m x 2.61 m |
| Second Level | Bedroom | 2.81 m | 2.59 m | 2.81 m x 2.59 m |
| Basement | Bedroom | 4.24 m | 2.64 m | 4.24 m x 2.64 m |
| Main Level | Kitchen | 3.14 m | 2.97 m | 3.14 m x 2.97 m |
| Main Level | Living Room | 4.31 m | 4.03 m | 4.31 m x 4.03 m |
| Main Level | Dining Room | 3.25 m | 2.54 m | 3.25 m x 2.54 m |
https://www.realtor.ca/real-estate/28299461/7-raleigh-street-ottawa-4403-old-ottawa-south
Contact Us
Contact us for more information

Nick Lalonde
Salesperson
nicklalonde.ca/
www.facebook.com/NickLalondeRE
twitter.com/nicklalonde21
343 Preston Street, 11th Floor
Ottawa, Ontario K1S 1N4
(866) 530-7737
(647) 849-3180






























