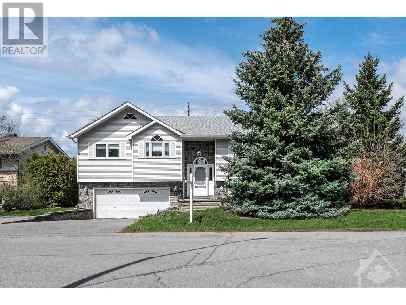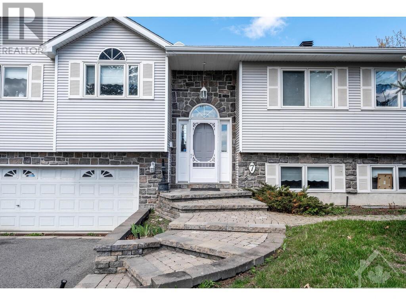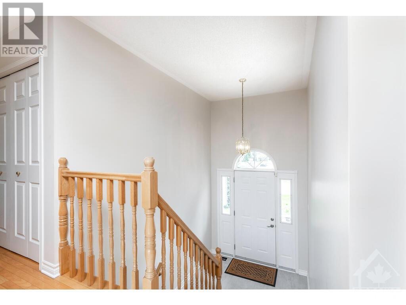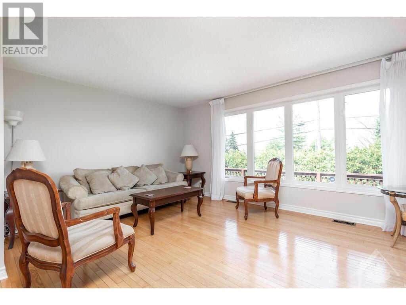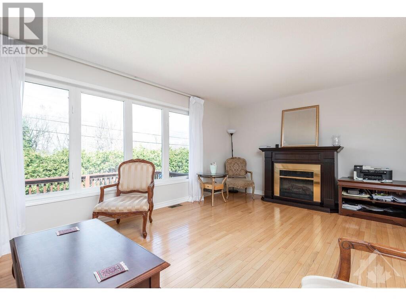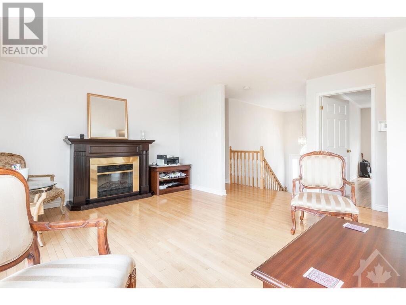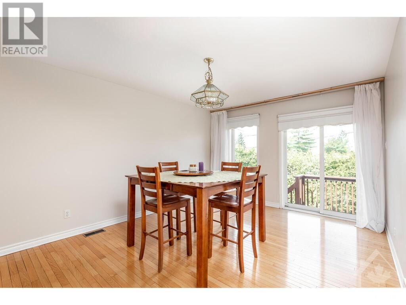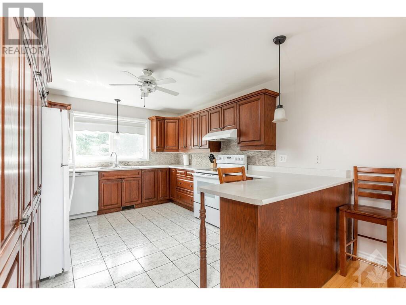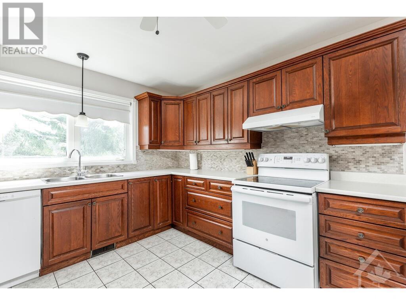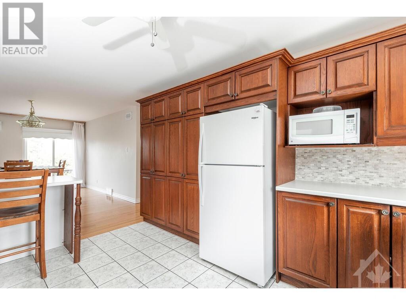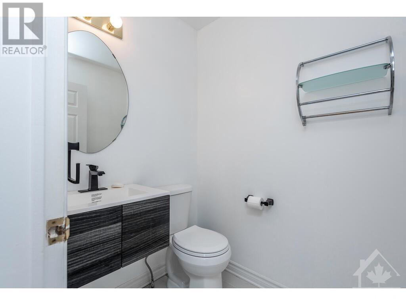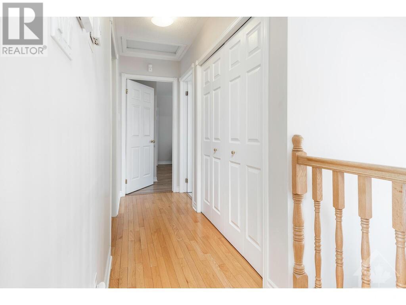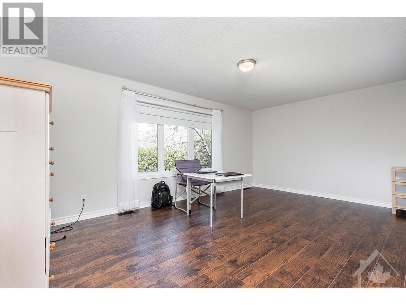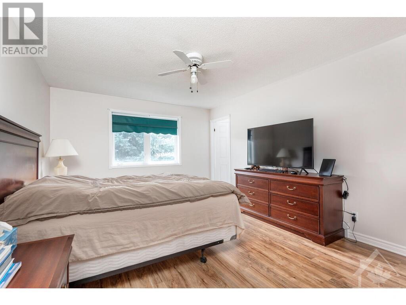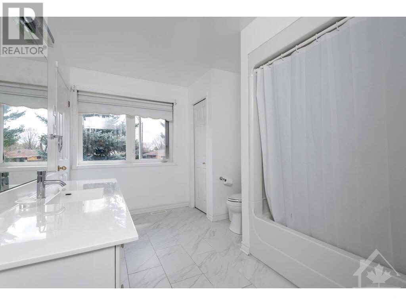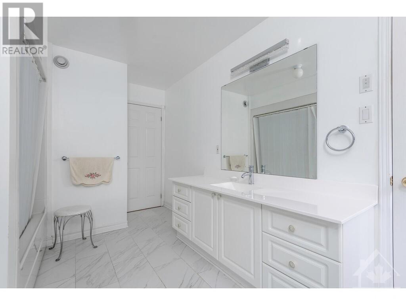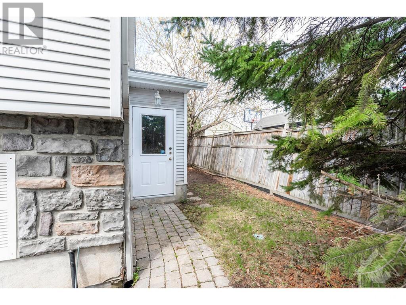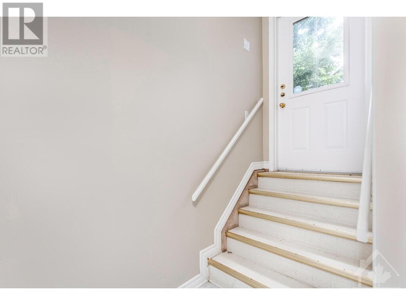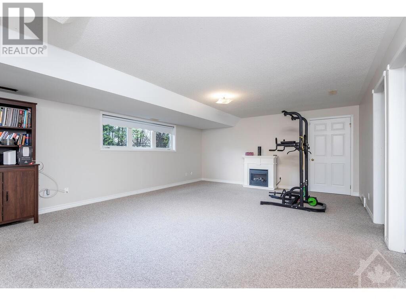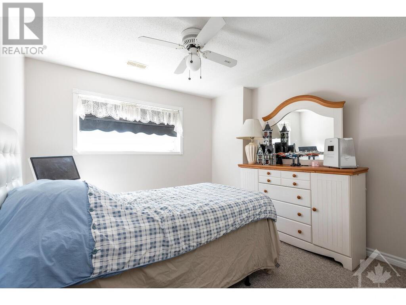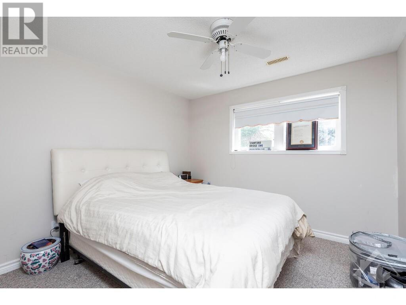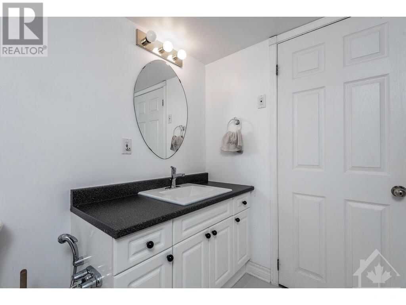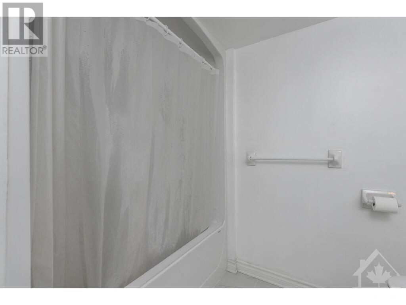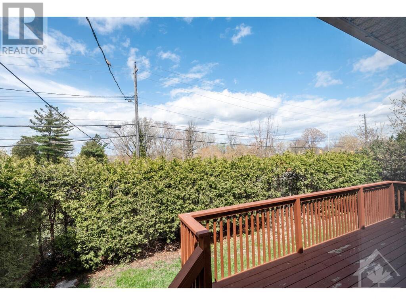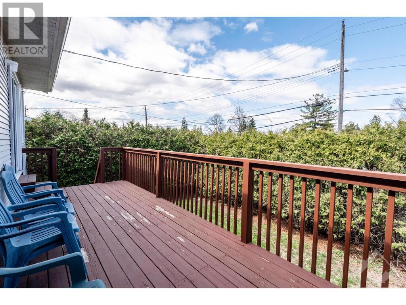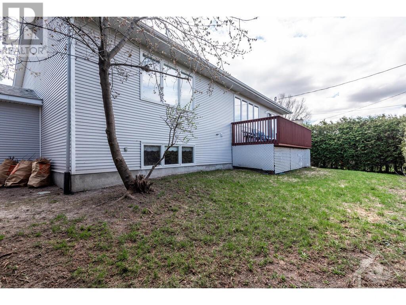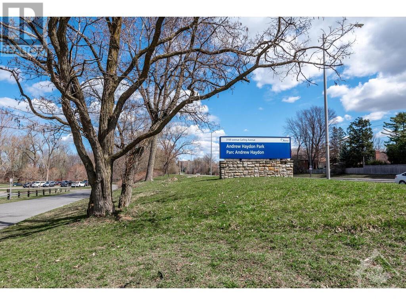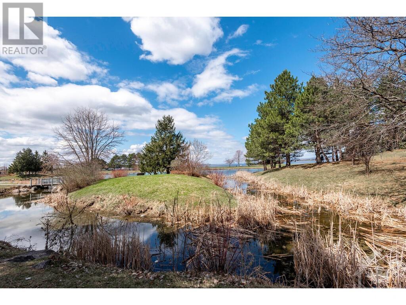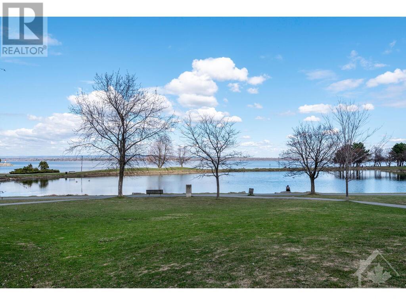7 River Bend Drive Ottawa, Ontario K2H 5G9
$835,000
Gorgeous custom-built home constructed in 2000, located in the highly sought-after Lakeview/Crystal Beach area of the west end. This stunning property boasts 5 spacious bedrooms, 3 bathrooms, and a double garage. The basement features a separate side entrance to the lower level. Lower level has a very spacious rec room. Roof replaced in 2019. All bathrooms were upgraded in the same year. Convenient utility room access from the garage. Currently leased for the year. Enjoy a picturesque view of Andrew Hayden Park and the Ottawa River. Close proximity to the Nepean Sailing Club, bike paths, DND facilities, and walking trails. Easy access to highways 416 & 417, DND headquarters, Bayshore shopping center, and the future LRT. Please note that the pictures are virtually staged. All offers require a 24-hour irrevocable period. (id:19720)
Property Details
| MLS® Number | 1376238 |
| Property Type | Single Family |
| Neigbourhood | Crystal Beach / Lakeview Park |
| Amenities Near By | Recreation Nearby, Shopping, Water Nearby |
| Community Features | Family Oriented, School Bus |
| Features | Automatic Garage Door Opener |
| Parking Space Total | 5 |
| Structure | Deck |
| View Type | River View |
Building
| Bathroom Total | 3 |
| Bedrooms Above Ground | 3 |
| Bedrooms Below Ground | 2 |
| Bedrooms Total | 5 |
| Appliances | Refrigerator, Dishwasher, Dryer, Hood Fan, Stove, Washer |
| Architectural Style | Raised Ranch |
| Basement Development | Finished |
| Basement Type | Full (finished) |
| Constructed Date | 2000 |
| Construction Style Attachment | Detached |
| Cooling Type | Central Air Conditioning |
| Exterior Finish | Stone, Siding |
| Fire Protection | Smoke Detectors |
| Fireplace Present | Yes |
| Fireplace Total | 2 |
| Fixture | Drapes/window Coverings |
| Flooring Type | Wall-to-wall Carpet, Mixed Flooring, Hardwood, Ceramic |
| Foundation Type | Wood |
| Half Bath Total | 1 |
| Heating Fuel | Natural Gas |
| Heating Type | Forced Air |
| Stories Total | 1 |
| Type | House |
| Utility Water | Municipal Water |
Parking
| Attached Garage | |
| Inside Entry |
Land
| Acreage | No |
| Fence Type | Fenced Yard |
| Land Amenities | Recreation Nearby, Shopping, Water Nearby |
| Landscape Features | Land / Yard Lined With Hedges |
| Sewer | Municipal Sewage System |
| Size Depth | 75 Ft ,8 In |
| Size Frontage | 73 Ft |
| Size Irregular | 73 Ft X 75.66 Ft |
| Size Total Text | 73 Ft X 75.66 Ft |
| Zoning Description | Residential |
Rooms
| Level | Type | Length | Width | Dimensions |
|---|---|---|---|---|
| Lower Level | Bedroom | 10'1" x 10'4" | ||
| Lower Level | Bedroom | 10'1" x 10'3" | ||
| Lower Level | Games Room | 21'1" x 16'0" | ||
| Lower Level | 3pc Bathroom | 8'4" x 7'3" | ||
| Main Level | Bedroom | 15'5" x 11'10" | ||
| Main Level | Bedroom | 18'6" x 12'0" | ||
| Main Level | Bedroom | 10'2" x 9'3" | ||
| Main Level | Dining Room | 16'6" x 11'6" | ||
| Main Level | Kitchen | 13'8" x 11'6" | ||
| Main Level | 3pc Bathroom | 11'7" x 8'10" | ||
| Main Level | Partial Bathroom | 5'6" x 4'5" | ||
| Main Level | Living Room | 19'5" x 12'0" |
Utilities
| Fully serviced | Available |
https://www.realtor.ca/real-estate/26539200/7-river-bend-drive-ottawa-crystal-beach-lakeview-park
Interested?
Contact us for more information
Vineet Parti
Salesperson
www.dreamhousedeals.com/

747 Silver Seven Road Unit 29
Ottawa, Ontario K2V 0H2
(613) 457-5000
(613) 482-9111
www.remaxaffiliates.ca


