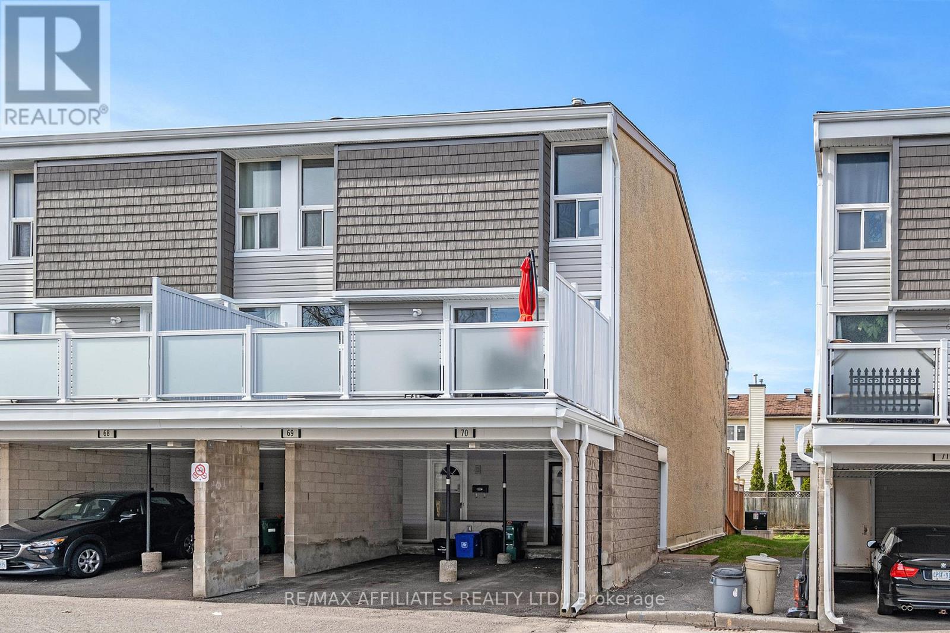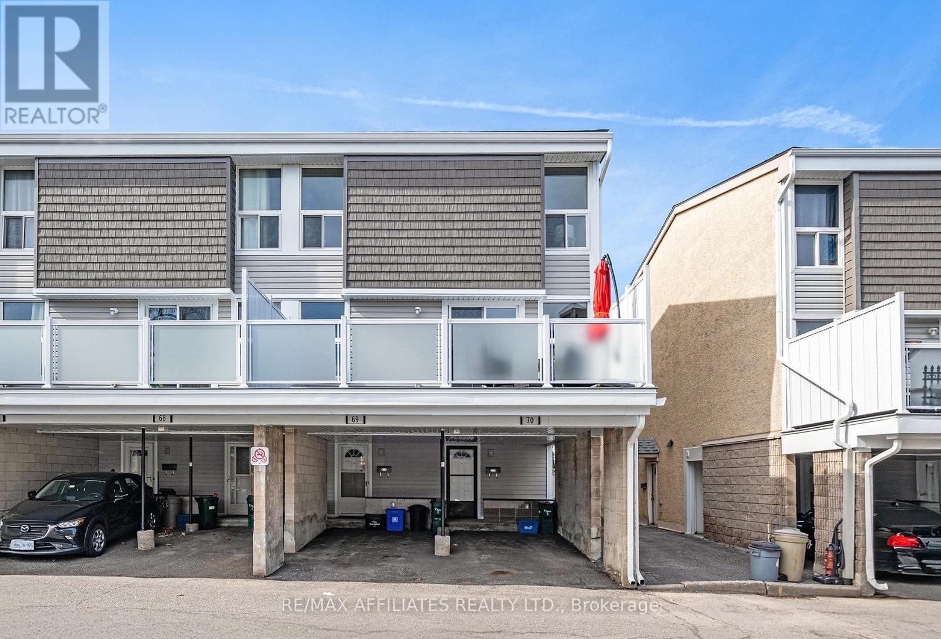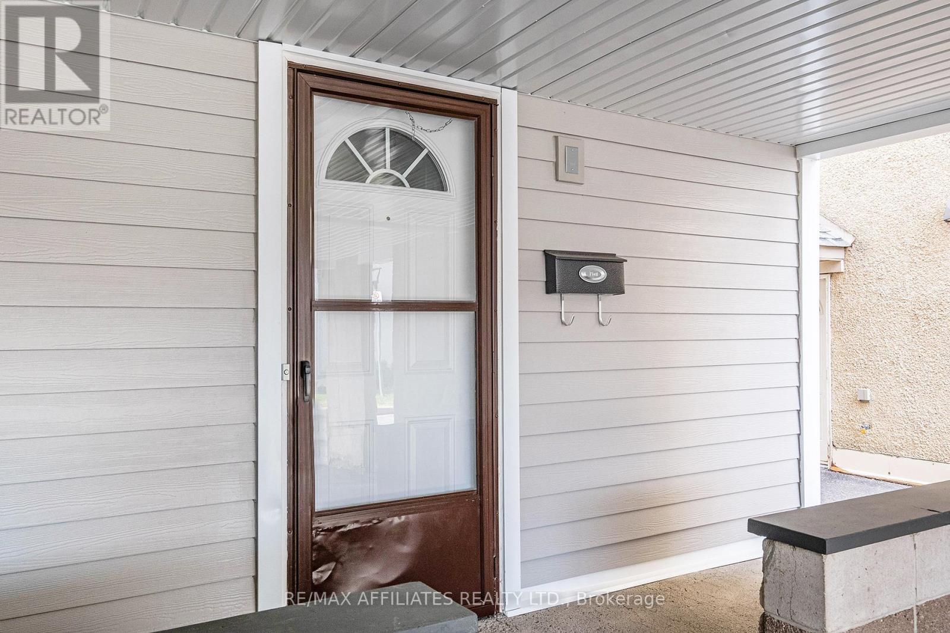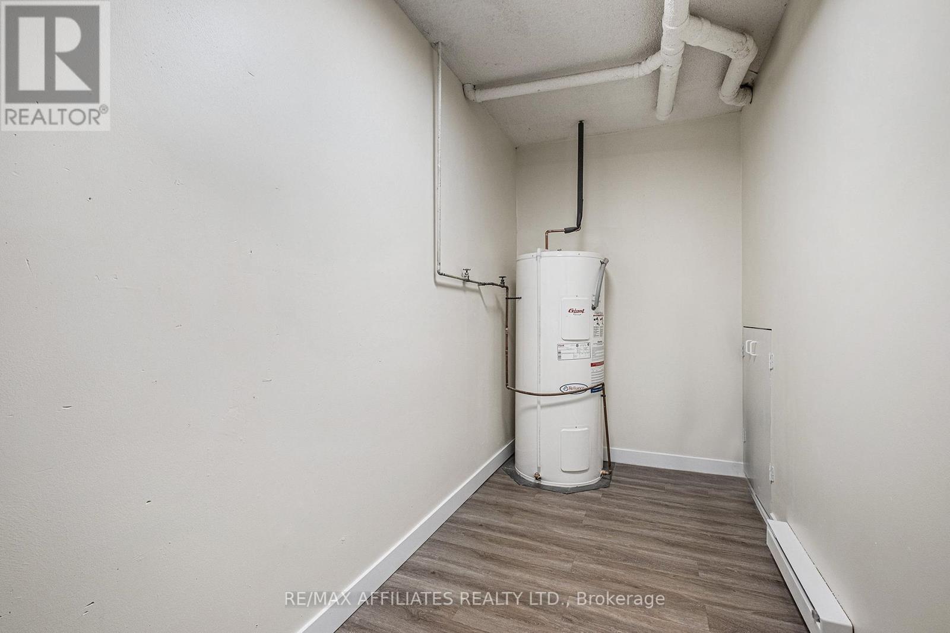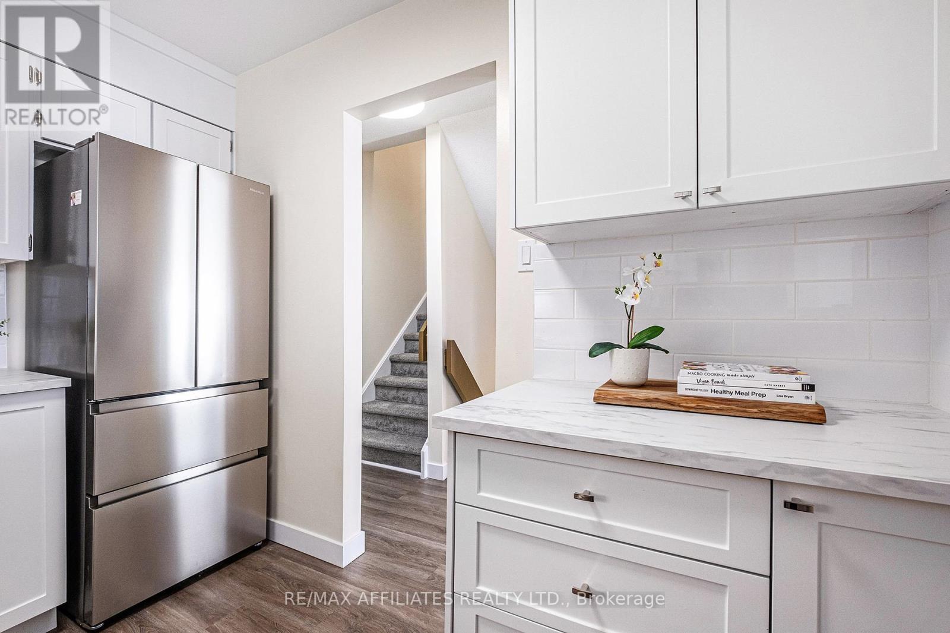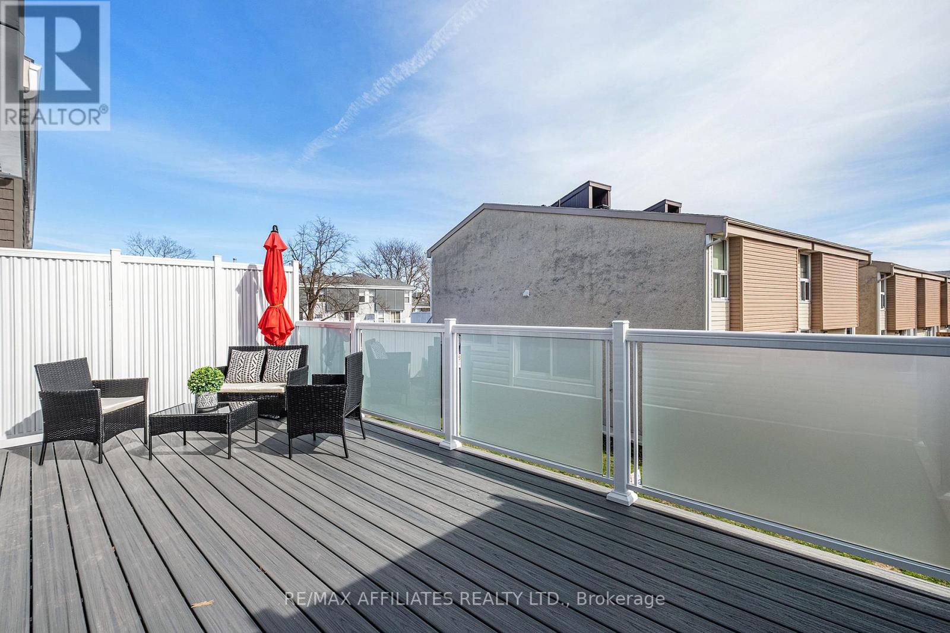70 - 3415 Uplands Drive Ottawa, Ontario K1V 9N4
$374,900Maintenance, Water, Insurance
$675 Monthly
Maintenance, Water, Insurance
$675 Monthly**OPEN HOUSE June 21st 11-1pm ** Don't miss this lovely, FULLY renovated 3 beds, 2 baths end-unit condo townhome. This bright unit features an inviting open concept kitchen, dining, and living area with a comfortable new wood fireplace (2024). The main level also offers a powder room and the washer/dryer area with a bonus room for storage. The space is filled with natural light coming through the living room patio doors (2023) that connects the indoors to a private outdoor balcony (2024). The second level features three spacious bedrooms and a spacious 4pc bathroom. The flooring is a blend luxury vinyl planks and brand new carpet (2025) making maintenance a breeze. Freshly Painted (2025) Enjoy the convenience of a covered carport parking which ensures your vehicle is protected year-round. The community is ideally situated close to airport, grocery stores, schools, parks, transit, rec center, shopping, & many other amenities. (id:19720)
Open House
This property has open houses!
11:00 am
Ends at:1:00 pm
Property Details
| MLS® Number | X12114916 |
| Property Type | Single Family |
| Community Name | 4805 - Hunt Club |
| Community Features | Pet Restrictions |
| Equipment Type | Water Heater |
| Features | Balcony, In Suite Laundry |
| Parking Space Total | 1 |
| Rental Equipment Type | Water Heater |
| Structure | Porch |
Building
| Bathroom Total | 2 |
| Bedrooms Above Ground | 3 |
| Bedrooms Total | 3 |
| Age | 31 To 50 Years |
| Amenities | Fireplace(s) |
| Appliances | Dishwasher, Dryer, Hood Fan, Stove, Washer, Refrigerator |
| Exterior Finish | Stucco |
| Fireplace Present | Yes |
| Fireplace Total | 1 |
| Foundation Type | Poured Concrete |
| Half Bath Total | 1 |
| Heating Fuel | Electric |
| Heating Type | Baseboard Heaters |
| Stories Total | 2 |
| Size Interior | 1,200 - 1,399 Ft2 |
| Type | Row / Townhouse |
Parking
| Covered |
Land
| Acreage | No |
| Zoning Description | Residential Condominium |
Rooms
| Level | Type | Length | Width | Dimensions |
|---|---|---|---|---|
| Second Level | Bedroom | 4.74 m | 2.52 m | 4.74 m x 2.52 m |
| Second Level | Bedroom 2 | 3.25 m | 2.53 m | 3.25 m x 2.53 m |
| Second Level | Primary Bedroom | 4.64 m | 3.28 m | 4.64 m x 3.28 m |
| Second Level | Bathroom | 3.22 m | 1.57 m | 3.22 m x 1.57 m |
| Main Level | Kitchen | 3.14 m | 2.55 m | 3.14 m x 2.55 m |
| Main Level | Dining Room | 3.87 m | 2.5 m | 3.87 m x 2.5 m |
| Main Level | Family Room | 4.35 m | 3.3 m | 4.35 m x 3.3 m |
| Main Level | Bathroom | 3.35 m | 1.59 m | 3.35 m x 1.59 m |
| Main Level | Other | 2.49 m | 1.57 m | 2.49 m x 1.57 m |
https://www.realtor.ca/real-estate/28240120/70-3415-uplands-drive-ottawa-4805-hunt-club
Contact Us
Contact us for more information
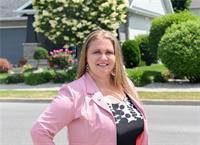
Marie-Anne Groulx
Salesperson
1180 Place D'orleans Dr Unit 3
Ottawa, Ontario K1C 7K3
(613) 837-0000
(613) 837-0005
www.remaxaffiliates.ca/


