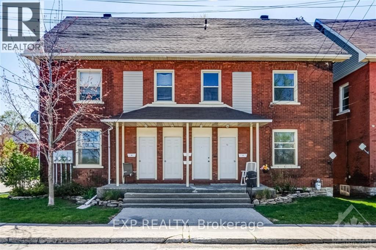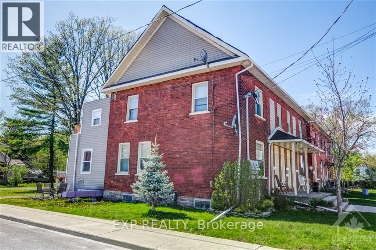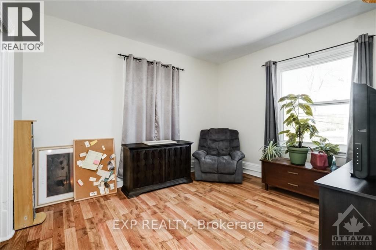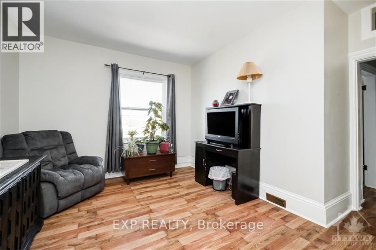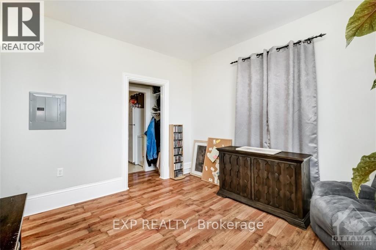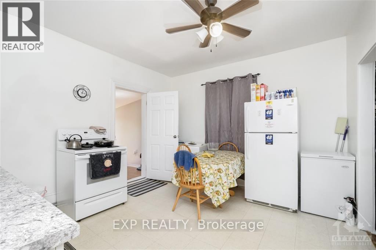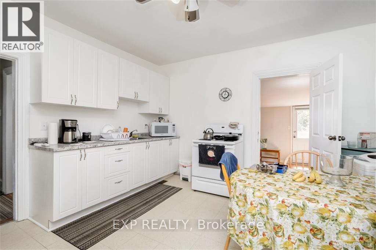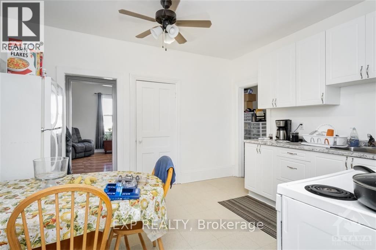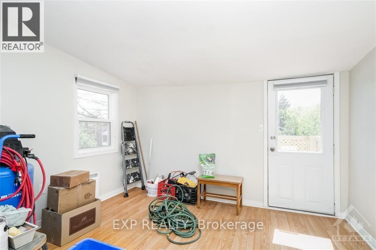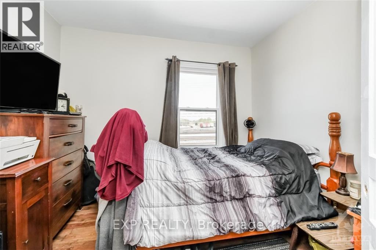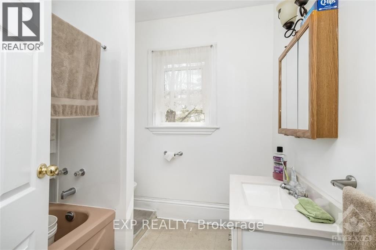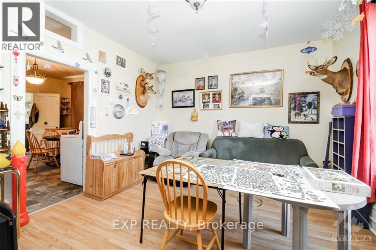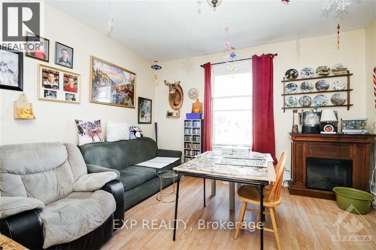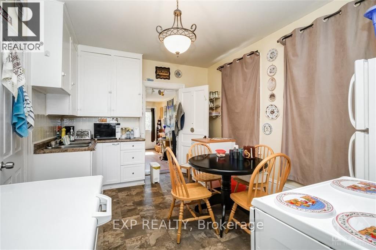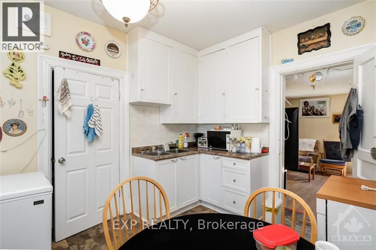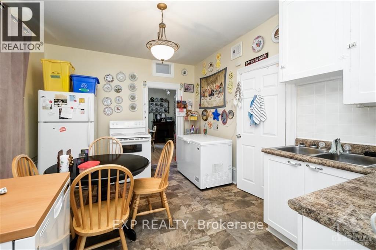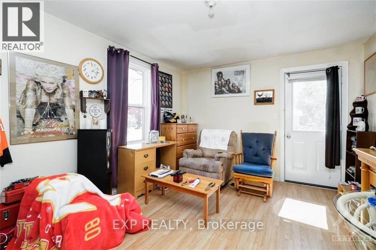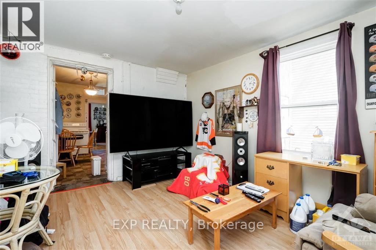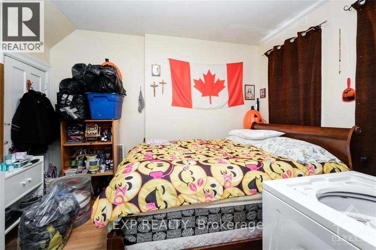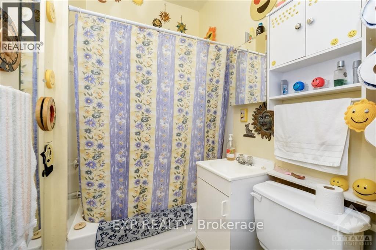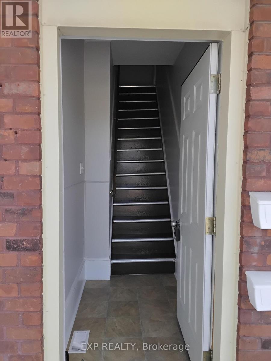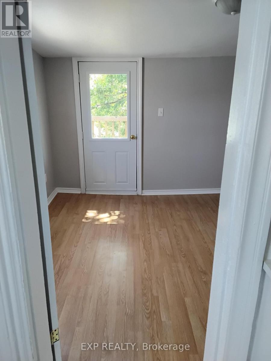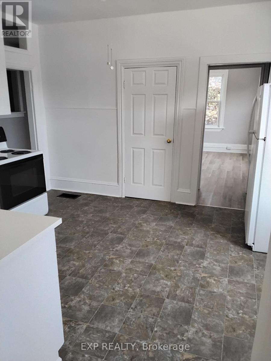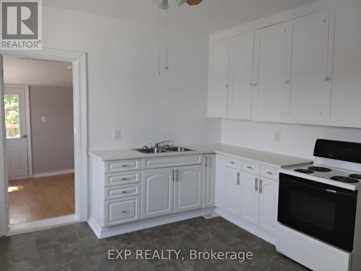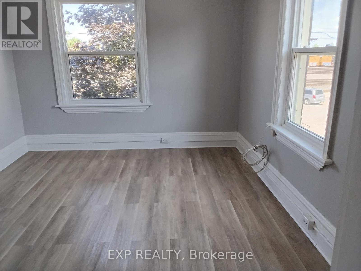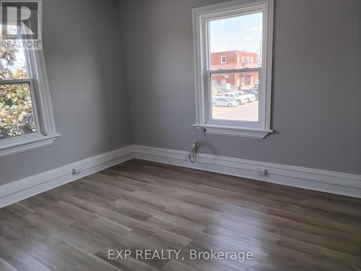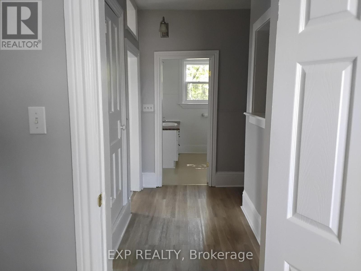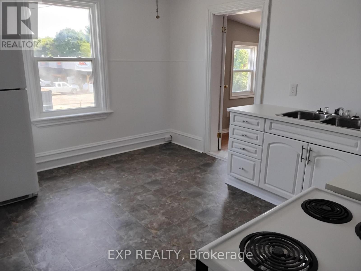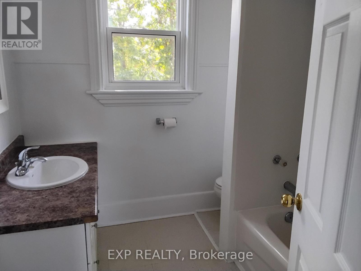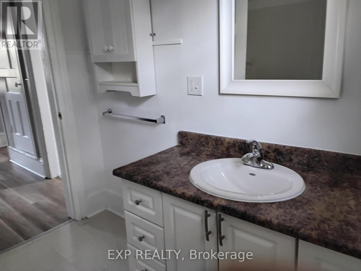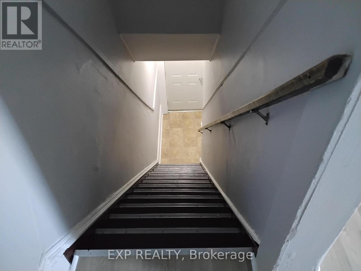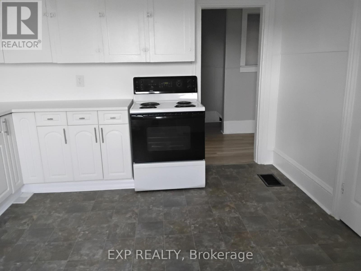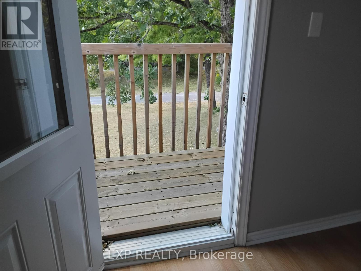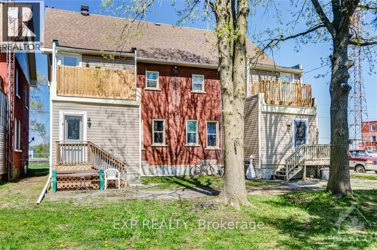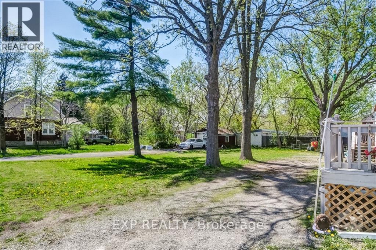70-72 Victoria Avenue Smiths Falls, Ontario K7A 2P5
$539,999
Excellent investment opportunity in the heart of Smiths Falls! This well-maintained brick 4-plex is situated on a corner lot just steps from downtown amenities and the scenic Rideau Canal, a UNESCO World Heritage Site. Offering four 2-bedroom units with tenants already in place, this property is a true turnkey cash-flow generator. Currently grossing $39,440 annually, tenants pay their own hydro while the owner covers gas heating (forced air).The building features updates, including roof (2021), furnaces (2021) and recent front windows and back door replacement for Unit 72 and new front windows for the lower unit 70. Hot water tanks are owned, and each unit has its own hydro meter. Upper units enjoy private balconies, while the main level units feature decks and shared access to the spacious yard. Parking is plentiful with a laneway at the back of the building. Smiths Falls offers a charming, small-town atmosphere with attractions like Victoria Park, the Heritage House Museum, and the Railway Museum of Eastern Ontario. Residents enjoy local shops, restaurants, green spaces, and trails, all while being within easy reach of Ottawa and Kingston. A solid brick build, strong rental history, and a prime location make this property a reliable income producer for any investor. Opportunities like this don't last long, secure your piece of Smiths Falls today! (id:19720)
Property Details
| MLS® Number | X12438345 |
| Property Type | Multi-family |
| Community Name | 901 - Smiths Falls |
Building
| Bathroom Total | 4 |
| Bedrooms Above Ground | 8 |
| Bedrooms Total | 8 |
| Appliances | Stove, Refrigerator |
| Basement Development | Unfinished |
| Basement Type | N/a (unfinished) |
| Exterior Finish | Brick |
| Foundation Type | Stone |
| Heating Fuel | Natural Gas |
| Heating Type | Forced Air |
| Stories Total | 2 |
| Size Interior | 0 - 699 Ft2 |
| Type | Fourplex |
| Utility Water | Municipal Water |
Parking
| No Garage |
Land
| Acreage | No |
| Sewer | Sanitary Sewer |
| Size Depth | 78 Ft |
| Size Frontage | 49 Ft ,1 In |
| Size Irregular | 49.1 X 78 Ft |
| Size Total Text | 49.1 X 78 Ft |
Rooms
| Level | Type | Length | Width | Dimensions |
|---|---|---|---|---|
| Lower Level | Living Room | 3.65 m | 3.96 m | 3.65 m x 3.96 m |
| Lower Level | Kitchen | 3.35 m | 4.26 m | 3.35 m x 4.26 m |
| Lower Level | Bedroom | 3 m | 4.26 m | 3 m x 4.26 m |
| Lower Level | Bedroom | 3.35 m | 4.26 m | 3.35 m x 4.26 m |
| Upper Level | Bedroom | 3 m | 3.35 m | 3 m x 3.35 m |
| Upper Level | Kitchen | 3.5 m | 4.11 m | 3.5 m x 4.11 m |
| Upper Level | Bedroom | 3.2 m | 2.7 m | 3.2 m x 2.7 m |
https://www.realtor.ca/real-estate/28937035/70-72-victoria-avenue-smiths-falls-901-smiths-falls
Contact Us
Contact us for more information

Anthony Donnelly
Salesperson
www.donnellyteam.com/
424 Catherine St Unit 200
Ottawa, Ontario K1R 5T8
(866) 530-7737
(647) 849-3180

Kaitlyn Putman
Salesperson
424 Catherine St Unit 200
Ottawa, Ontario K1R 5T8
(866) 530-7737
(647) 849-3180


