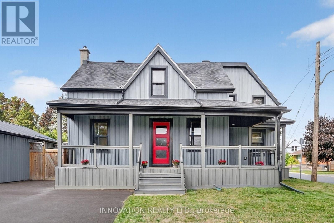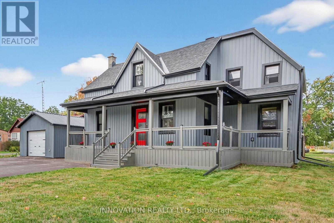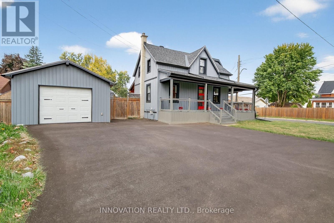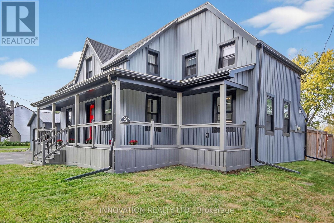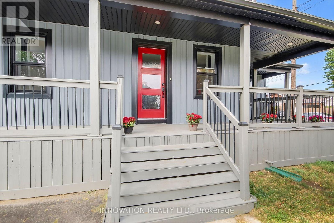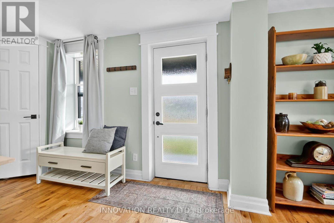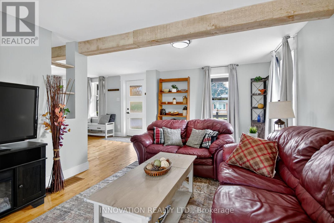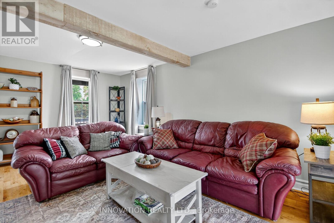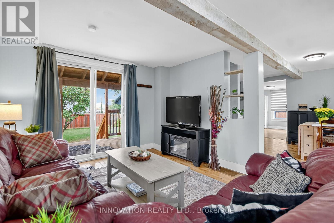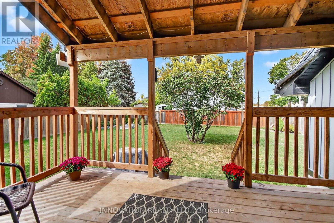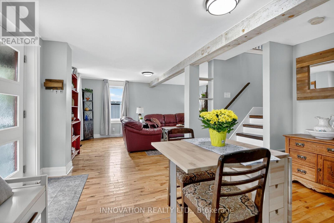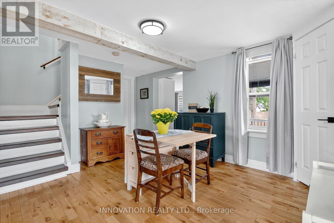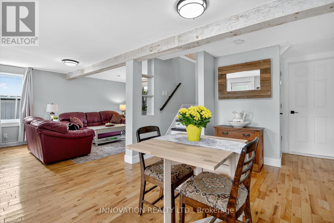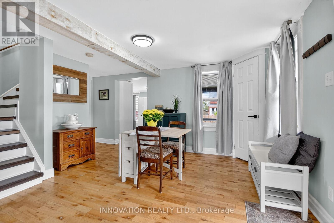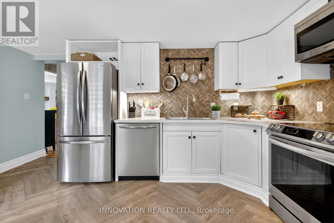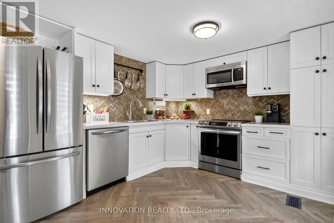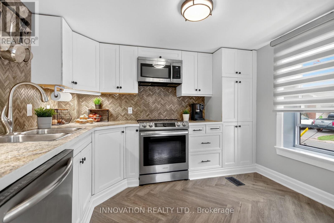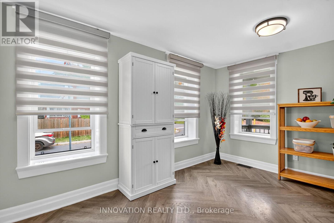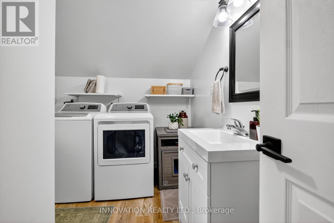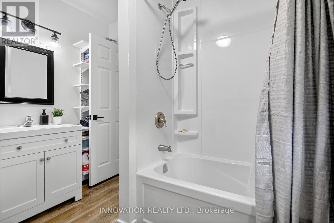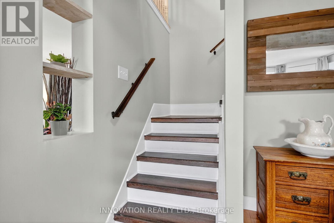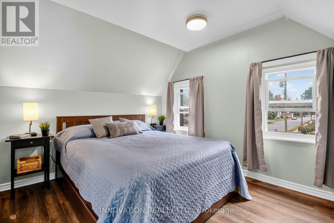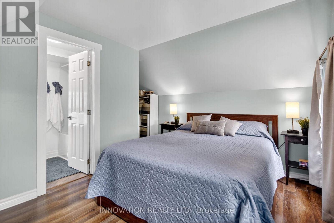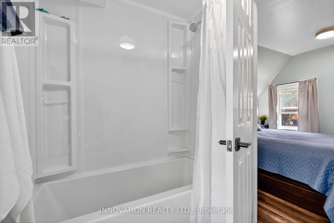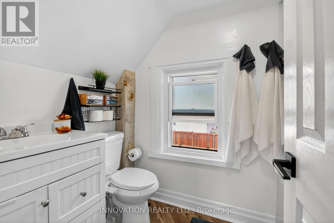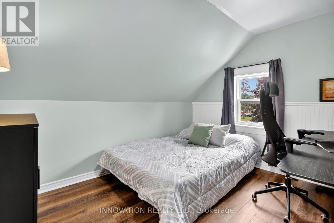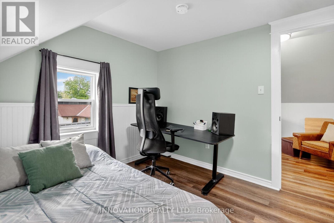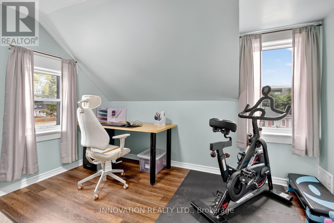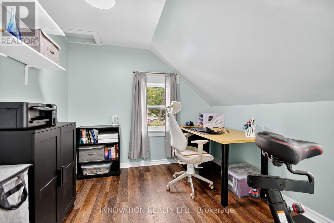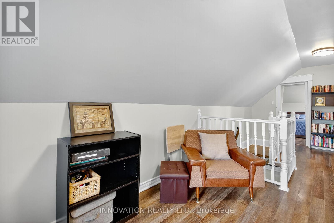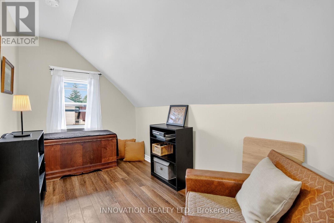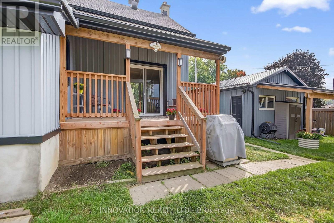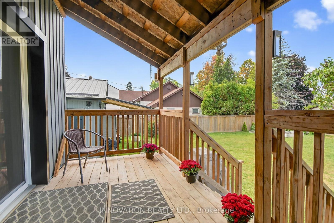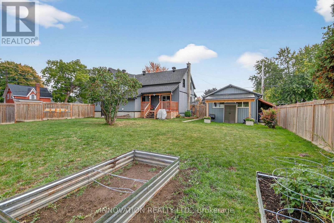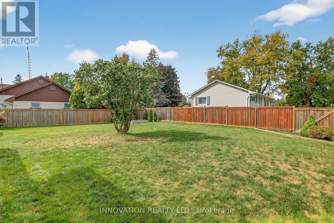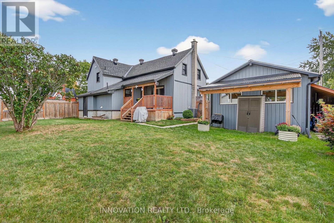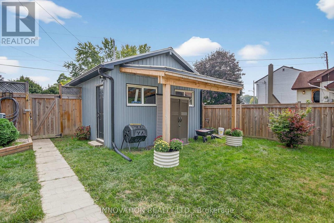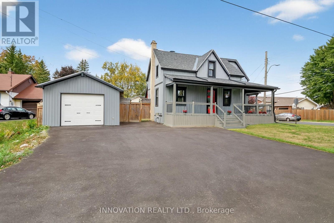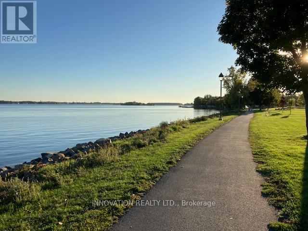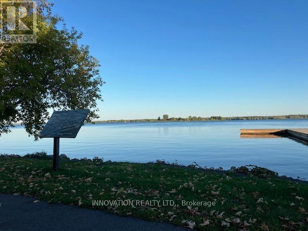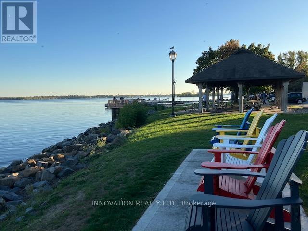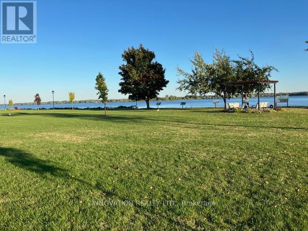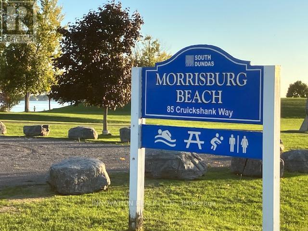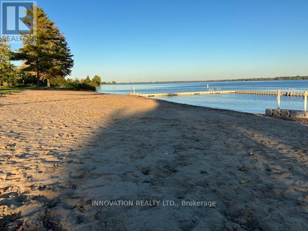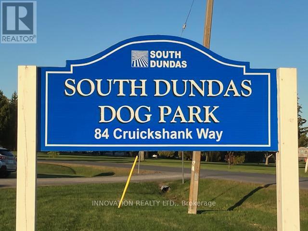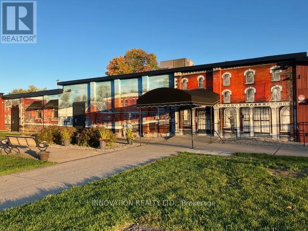70 Augusta Street South Dundas, Ontario K0C 1X0
$500,000
Looking for amazing indoor & outdoor space? This house delivers! Fabulous 3-bed 2-bath home with many significant updates. Ideally located on a fully fenced corner lot, perfect for the kiddos and pets. Extra wide driveway for loads of vehicle parking. Oversized detached garage with workshop and additional storage. Sprawling front porch. Sun filled open concept living room and dining room. Convenient patio door access to covered rear deck & sunny pool-sized backyard. Upstairs you'll find a spacious primary bedroom with ensuite, plus two more good sized bedrooms for family or overnight guests. Huge backyard is private and great for gardening and entertaining. Take advantage of Morrisburg's abundant amenities - stores, eateries & more. Take a short stroll to the St Lawrence River, with a beautiful beach and waterfront parks. A short drive to numerous golf courses. Home to the beloved Upper Canada Playhouse and just 10 mins to Upper Canada Village. Come check out this St Lawrence Seaway beauty! (id:19720)
Property Details
| MLS® Number | X12431866 |
| Property Type | Single Family |
| Community Name | 701 - Morrisburg |
| Features | Level Lot, Carpet Free |
| Parking Space Total | 6 |
| Structure | Deck, Porch |
Building
| Bathroom Total | 2 |
| Bedrooms Above Ground | 3 |
| Bedrooms Total | 3 |
| Appliances | Water Heater, Blinds, Dryer, Hood Fan, Microwave, Stove, Washer, Refrigerator |
| Basement Development | Unfinished |
| Basement Type | N/a (unfinished) |
| Construction Style Attachment | Detached |
| Cooling Type | Central Air Conditioning |
| Exterior Finish | Vinyl Siding |
| Flooring Type | Hardwood, Laminate |
| Foundation Type | Stone |
| Heating Fuel | Natural Gas |
| Heating Type | Forced Air |
| Stories Total | 2 |
| Size Interior | 1,500 - 2,000 Ft2 |
| Type | House |
| Utility Water | Municipal Water |
Parking
| Detached Garage | |
| Garage |
Land
| Acreage | No |
| Fence Type | Fenced Yard |
| Sewer | Sanitary Sewer |
| Size Depth | 100 Ft |
| Size Frontage | 77 Ft |
| Size Irregular | 77 X 100 Ft |
| Size Total Text | 77 X 100 Ft |
Rooms
| Level | Type | Length | Width | Dimensions |
|---|---|---|---|---|
| Second Level | Primary Bedroom | 3.48 m | 2.95 m | 3.48 m x 2.95 m |
| Second Level | Bedroom | 3.25 m | 2.84 m | 3.25 m x 2.84 m |
| Second Level | Bedroom | 3.35 m | 2.74 m | 3.35 m x 2.74 m |
| Second Level | Bathroom | 2.44 m | 1.52 m | 2.44 m x 1.52 m |
| Main Level | Living Room | 5.13 m | 3.3 m | 5.13 m x 3.3 m |
| Main Level | Dining Room | 4.01 m | 3.45 m | 4.01 m x 3.45 m |
| Main Level | Kitchen | 3.53 m | 3.2 m | 3.53 m x 3.2 m |
| Main Level | Bathroom | 3.02 m | 2.82 m | 3.02 m x 2.82 m |
https://www.realtor.ca/real-estate/28924268/70-augusta-street-south-dundas-701-morrisburg
Contact Us
Contact us for more information
Carol Sinclair
Salesperson
www.carolsinclair.ca/
8221 Campeau Drive Unit B
Kanata, Ontario K2T 0A2
(613) 755-2278
(613) 755-2279
www.innovationrealty.ca/


