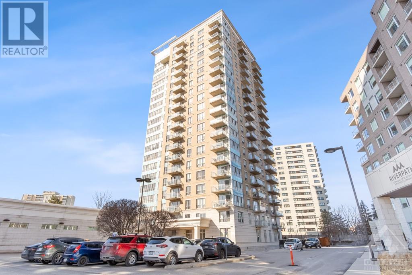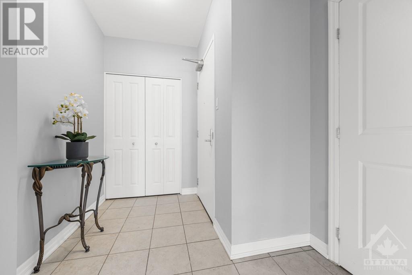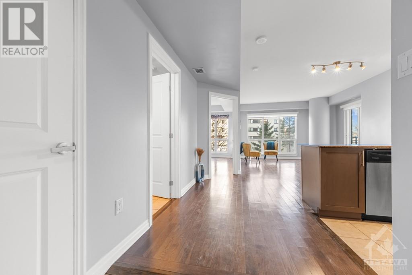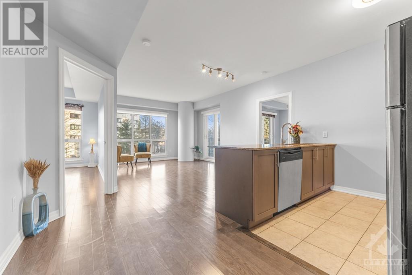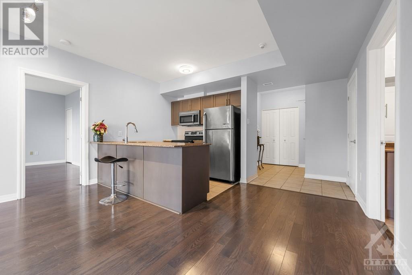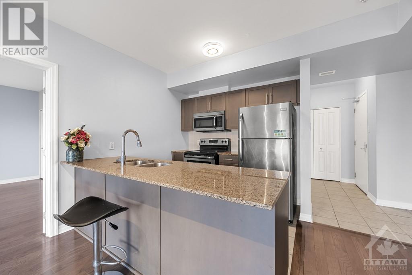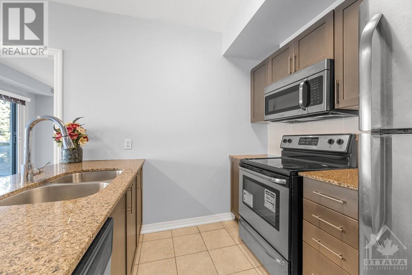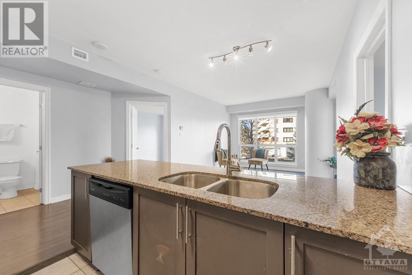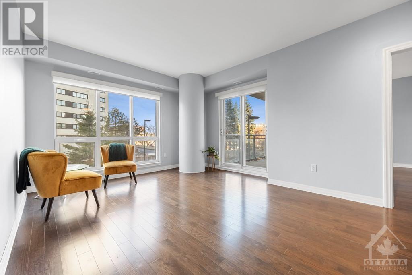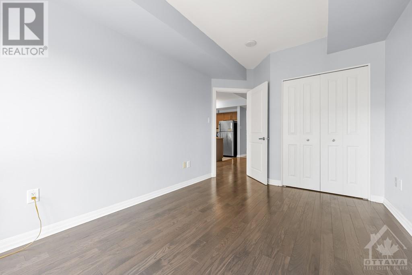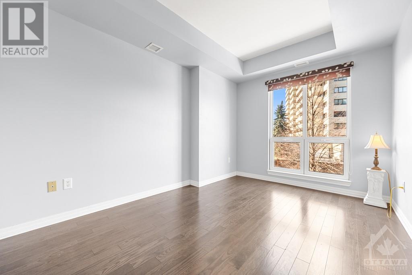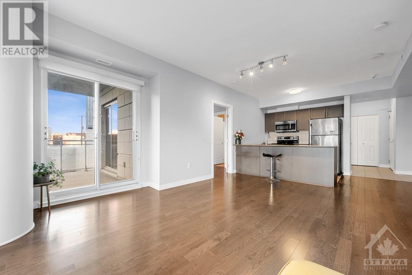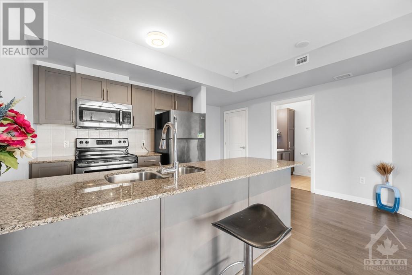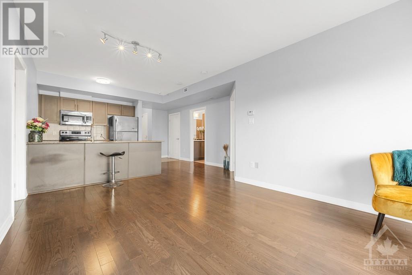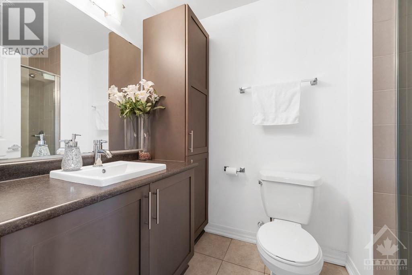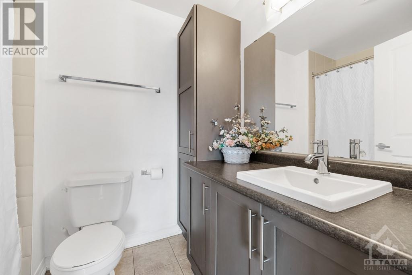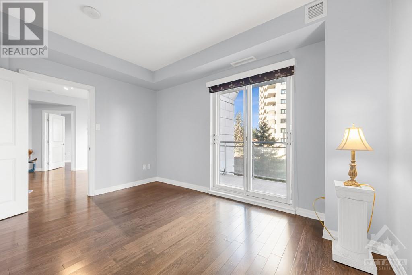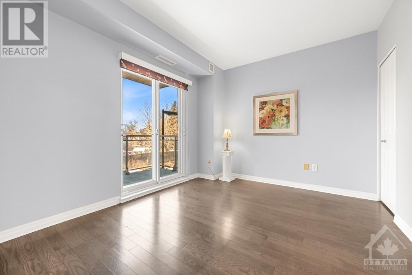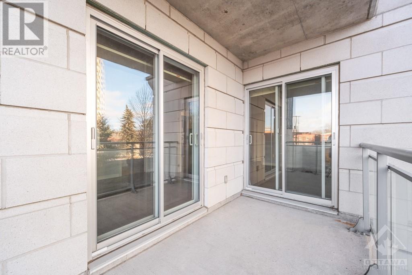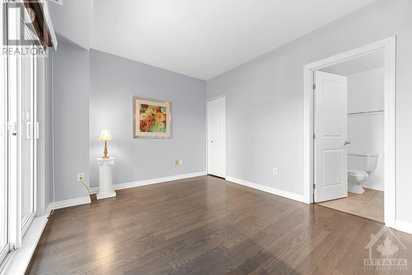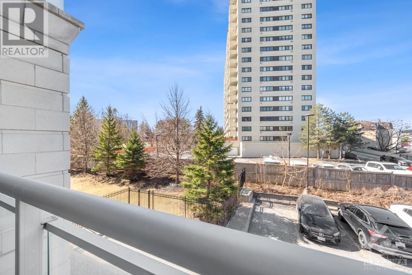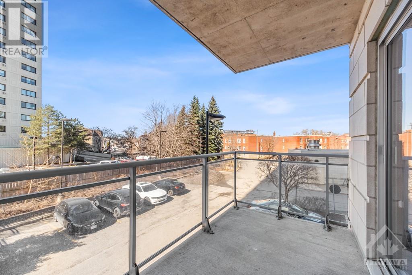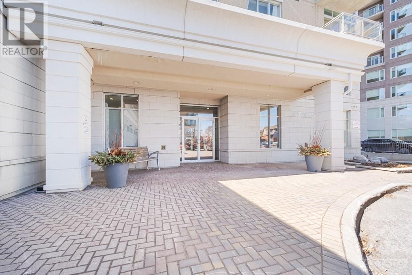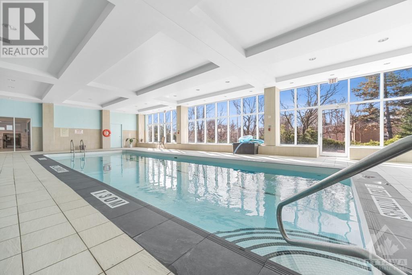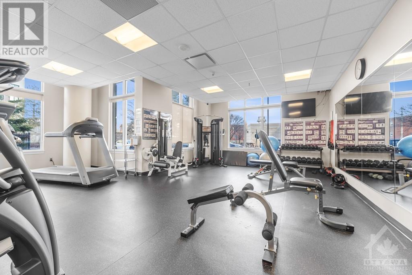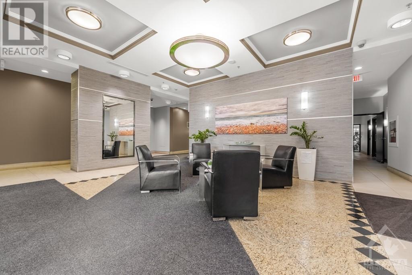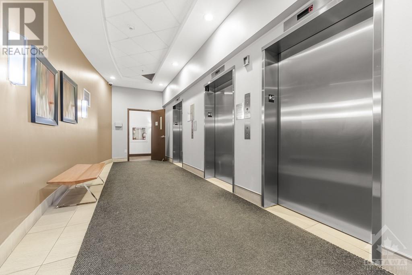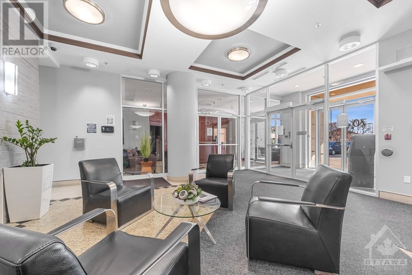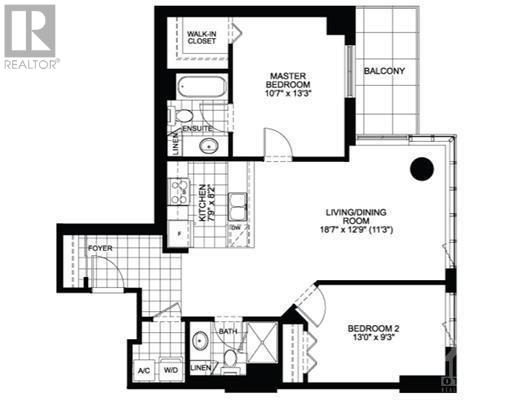70 Landry Street Unit#207 Ottawa, Ontario K1L 0A8
$578,900Maintenance, Property Management, Caretaker, Heat, Water, Other, See Remarks, Recreation Facilities
$582.29 Monthly
Maintenance, Property Management, Caretaker, Heat, Water, Other, See Remarks, Recreation Facilities
$582.29 MonthlyBeautiful 2 bedroom, 2 full bathroom condo located in Beechwood Village. Bright, private and spacious open concept corner apartment with access to large balcony from patio doors in living room, and the primary bedroom. Loads of natural light, hardwood throughout, kitchen with stainless steel appliances and island w/ granite counter. The primary bedroom includes a 4 piece ensuite and walk-in closet. High ceilings, in-unit laundry, underground parking and storage unit. Amenities in the building include indoor pool, exercise room and party room. Walking distance to many restaurants and shops. Very easy commute to downtown. (id:19720)
Property Details
| MLS® Number | 1380897 |
| Property Type | Single Family |
| Neigbourhood | Beechwood Village |
| Amenities Near By | Public Transit, Recreation Nearby, Shopping |
| Community Features | Recreational Facilities, Pets Allowed With Restrictions |
| Features | Corner Site, Elevator, Balcony |
| Parking Space Total | 1 |
| Pool Type | Indoor Pool |
Building
| Bathroom Total | 2 |
| Bedrooms Above Ground | 2 |
| Bedrooms Total | 2 |
| Amenities | Party Room, Laundry - In Suite, Exercise Centre |
| Appliances | Refrigerator, Dishwasher, Dryer, Microwave Range Hood Combo, Stove, Washer |
| Basement Development | Not Applicable |
| Basement Type | None (not Applicable) |
| Constructed Date | 2012 |
| Cooling Type | Central Air Conditioning |
| Exterior Finish | Stone, Brick, Concrete |
| Flooring Type | Hardwood, Tile |
| Foundation Type | Poured Concrete |
| Heating Fuel | Natural Gas |
| Heating Type | Forced Air |
| Stories Total | 1 |
| Type | Apartment |
| Utility Water | Municipal Water |
Parking
| Underground | |
| Visitor Parking |
Land
| Acreage | No |
| Land Amenities | Public Transit, Recreation Nearby, Shopping |
| Sewer | Municipal Sewage System |
| Zoning Description | Residential Condo |
Rooms
| Level | Type | Length | Width | Dimensions |
|---|---|---|---|---|
| Main Level | Living Room/dining Room | 18'7" x 12'9" | ||
| Main Level | Kitchen | 7'9" x 8'2" | ||
| Main Level | Foyer | Measurements not available | ||
| Main Level | Primary Bedroom | 10'7" x 13'3" | ||
| Main Level | Bedroom | 13'0" x 9'3" | ||
| Main Level | 3pc Bathroom | Measurements not available | ||
| Main Level | 4pc Ensuite Bath | Measurements not available |
https://www.realtor.ca/real-estate/26613228/70-landry-street-unit207-ottawa-beechwood-village
Interested?
Contact us for more information

Jeffrey Usher
Broker of Record
www.grapevine.ca/

48 Cinnabar Way
Ottawa, Ontario K2S 1Y6
(613) 829-1000
(613) 695-9088
www.grapevine.ca
Ryan Rogers
Salesperson
www.grapevine-realty.ca/

48 Cinnabar Way
Ottawa, Ontario K2S 1Y6
(613) 829-1000
(613) 695-9088
www.grapevine.ca


