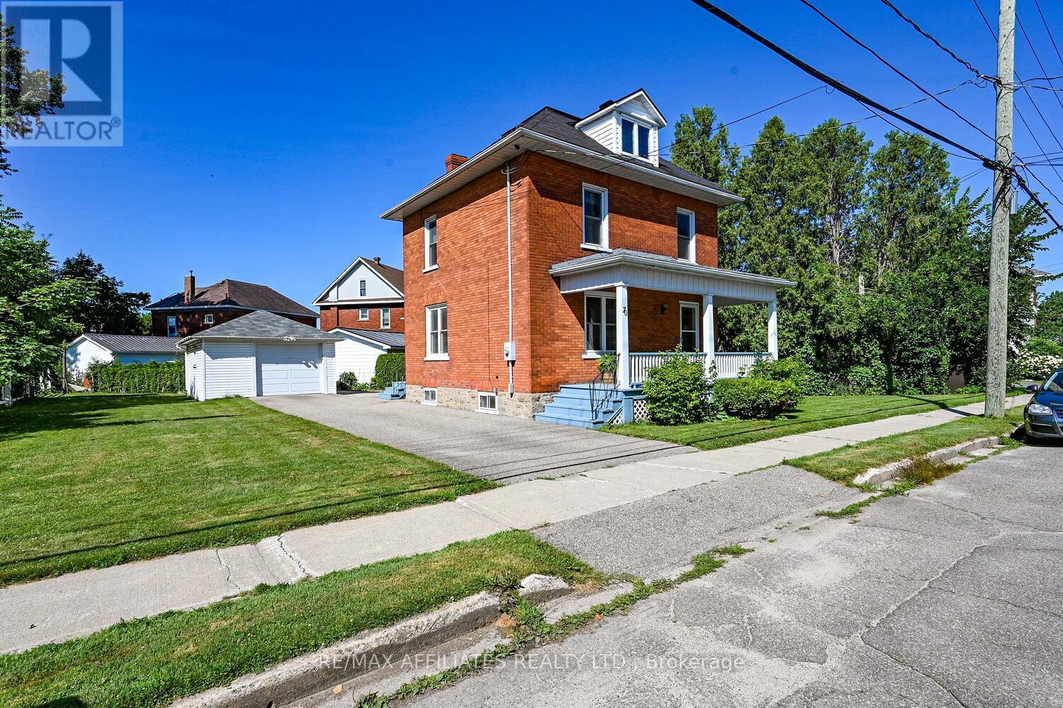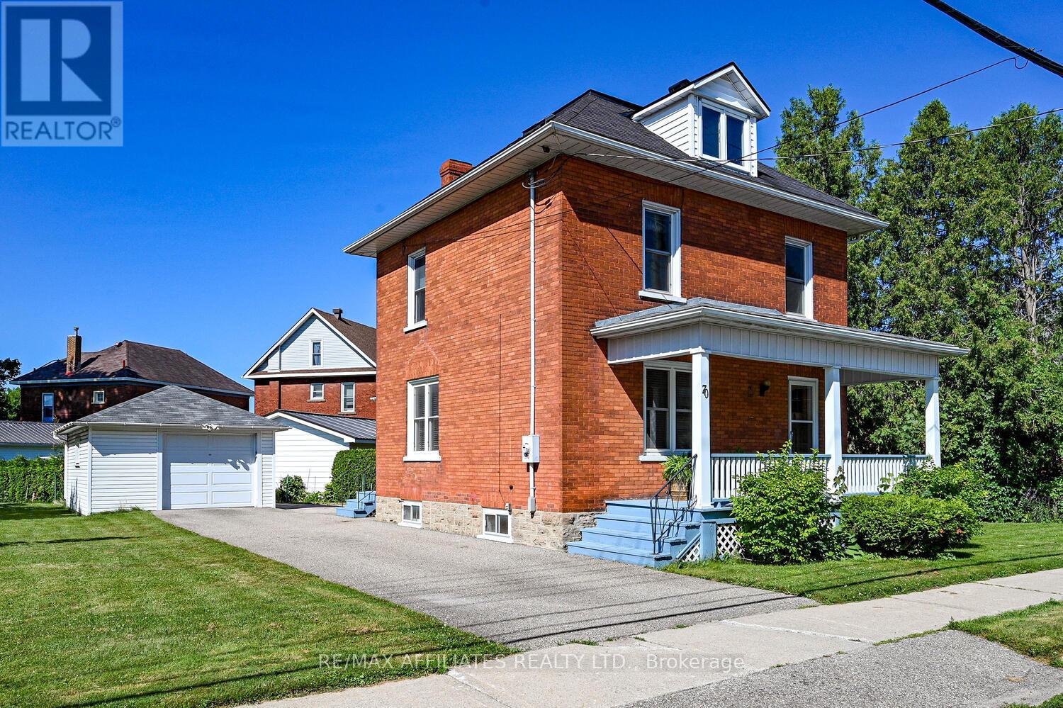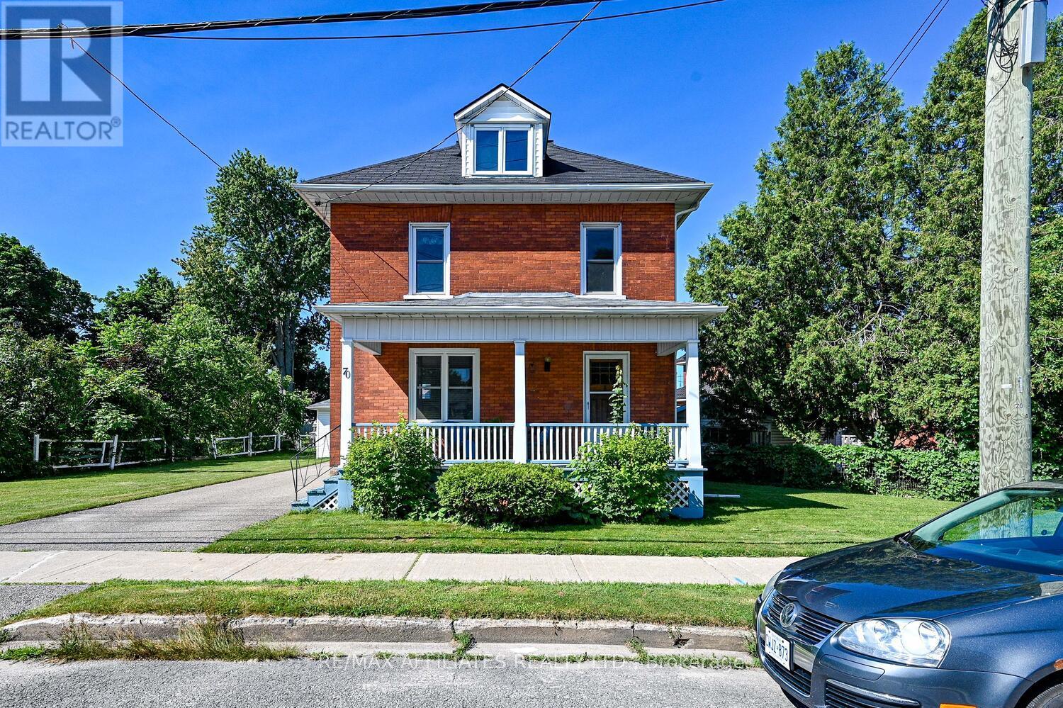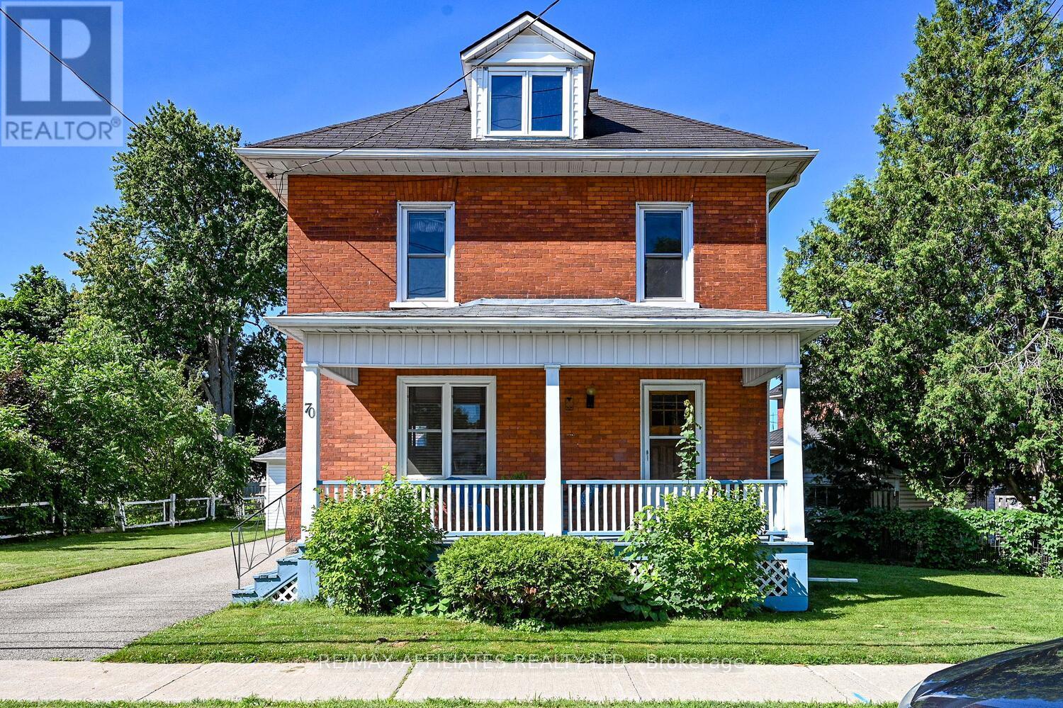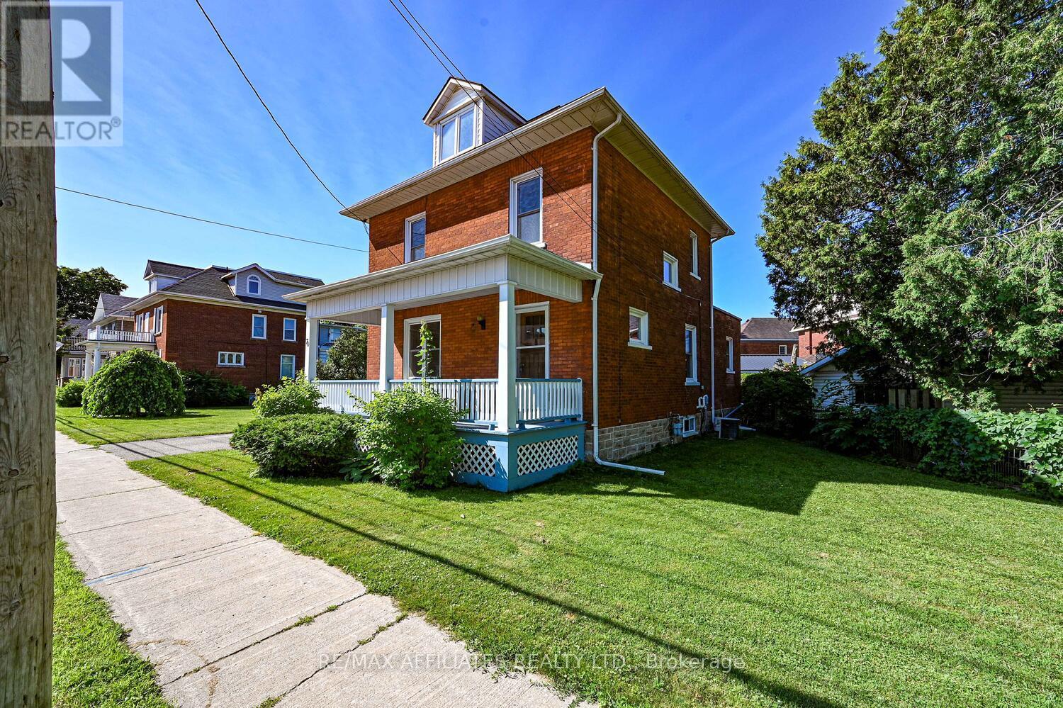70 Mcgill Street N Smiths Falls, Ontario K7A 2J9
$449,900
Welcome to this beautiful, well-maintained brick two-storey home, perfectly situated on a spacious, triangle-shaped lot offering both charm and functionality. Nestled on a quiet street, yet just steps to downtown, this property offers the ideal balance of convenience and tranquility. You're only a short walk to the local recreation complex, hospital, and amenities, making it an excellent location for families and professionals alike. The inviting curb appeal begins with a welcoming front porch perfect for enjoying your morning coffee and continues with a rear porch that doubles as a cozy sitting area or mudroom. The exterior features plenty of yard space for outdoor entertaining, gardening, or play, while the rear patio provides a comfortable space to gather with friends and family. The spacious lot also offers an abundance of parking and a single-car detached garage, ideal for storage or workshop potential. Inside, the homes thoughtful layout shines. The bright kitchen flows seamlessly into the dining area, creating a warm and inviting space for family meals and entertaining. From there, step into the spacious living room with ample natural light, offering a perfect spot to relax or host guests. Upstairs, you'll find three well-proportioned bedrooms and a full bathroom. The third-floor attic provides excellent storage or the opportunity to finish the space into a private retreat, home office, or playroom tailored to suit your needs. This home combines timeless brick construction with modern comfort, making it a truly versatile property. With its proximity to all the conveniences of downtown and its peaceful neighborhood setting, this is a rare opportunity to own a home that checks all the boxes location, space, and character. Don't miss the chance to make this charming property your own. Schedule a private showing today and experience all that this home has to offer! (id:19720)
Property Details
| MLS® Number | X12301106 |
| Property Type | Single Family |
| Community Name | 901 - Smiths Falls |
| Parking Space Total | 4 |
Building
| Bathroom Total | 1 |
| Bedrooms Above Ground | 3 |
| Bedrooms Total | 3 |
| Appliances | Water Meter, Dishwasher, Stove, Washer, Refrigerator |
| Basement Development | Unfinished |
| Basement Type | N/a (unfinished) |
| Construction Style Attachment | Detached |
| Cooling Type | Central Air Conditioning |
| Exterior Finish | Brick |
| Foundation Type | Stone |
| Heating Fuel | Natural Gas |
| Heating Type | Forced Air |
| Stories Total | 2 |
| Size Interior | 1,100 - 1,500 Ft2 |
| Type | House |
| Utility Water | Municipal Water |
Parking
| Detached Garage | |
| Garage |
Land
| Acreage | No |
| Sewer | Sanitary Sewer |
| Size Depth | 116 Ft |
| Size Frontage | 94 Ft |
| Size Irregular | 94 X 116 Ft |
| Size Total Text | 94 X 116 Ft |
Utilities
| Cable | Available |
| Electricity | Installed |
| Sewer | Installed |
https://www.realtor.ca/real-estate/28640176/70-mcgill-street-n-smiths-falls-901-smiths-falls
Contact Us
Contact us for more information

Rob Garvin
Salesperson
www.robgarvin.ca/
59 Beckwith Street, North
Smiths Falls, Ontario K7A 2B4
(613) 283-2121
(613) 283-3888
www.remaxaffiliates.ca/


