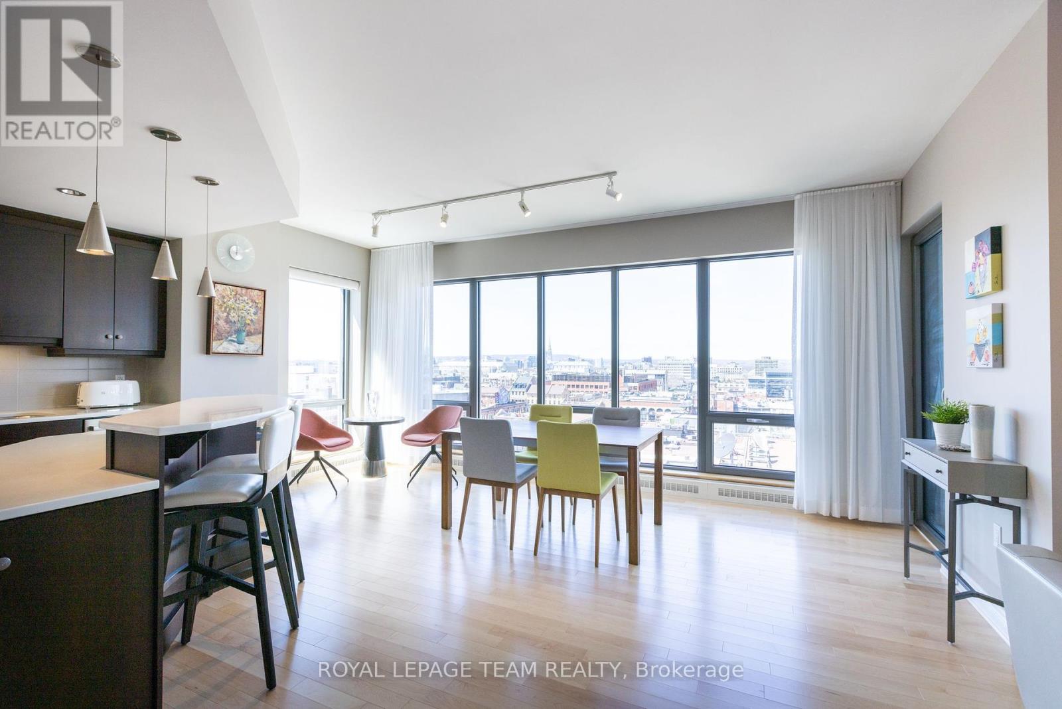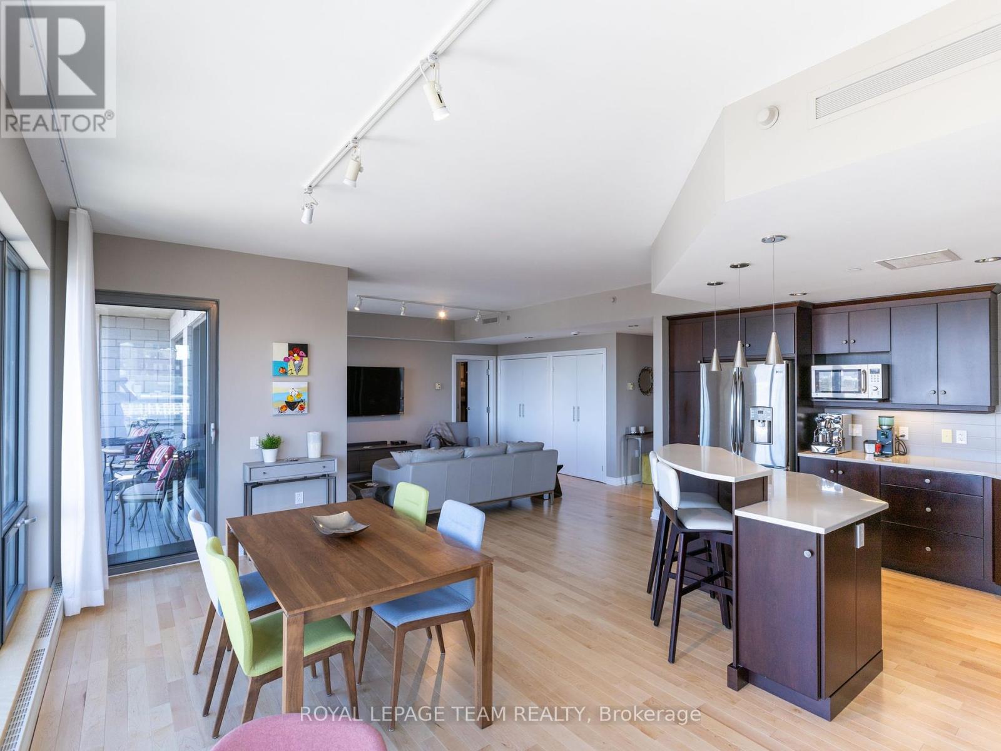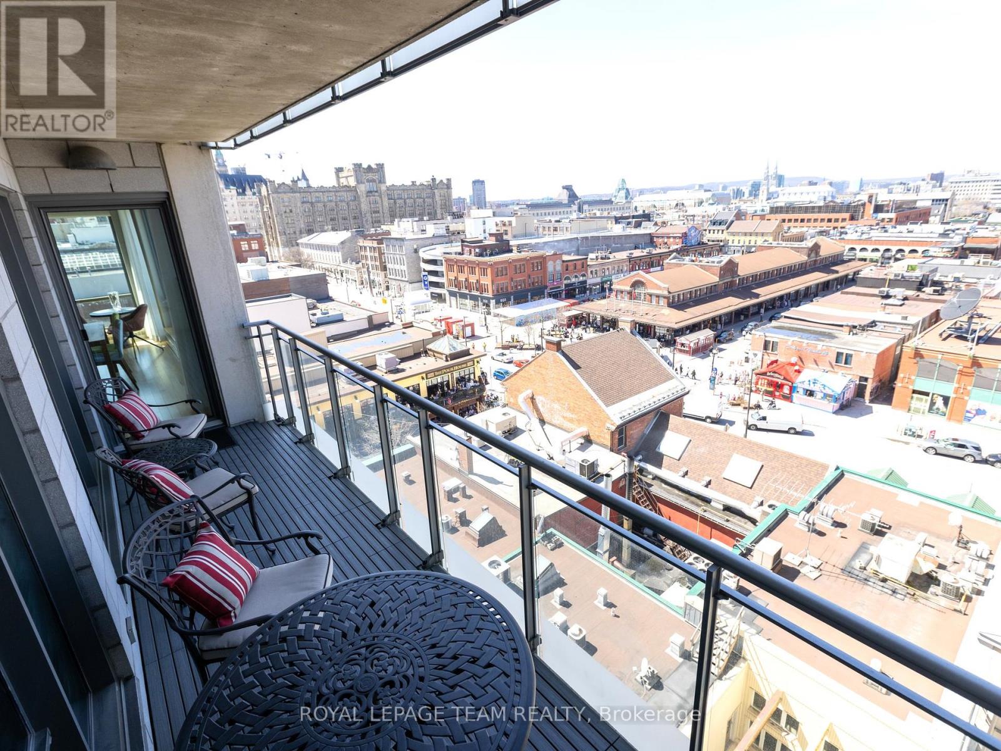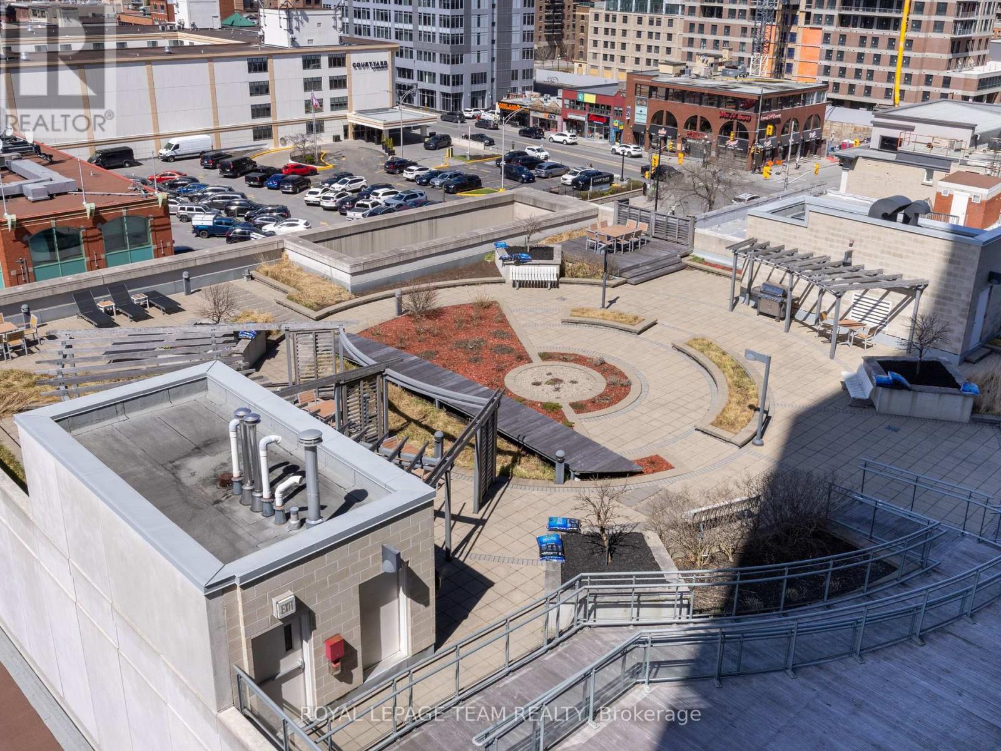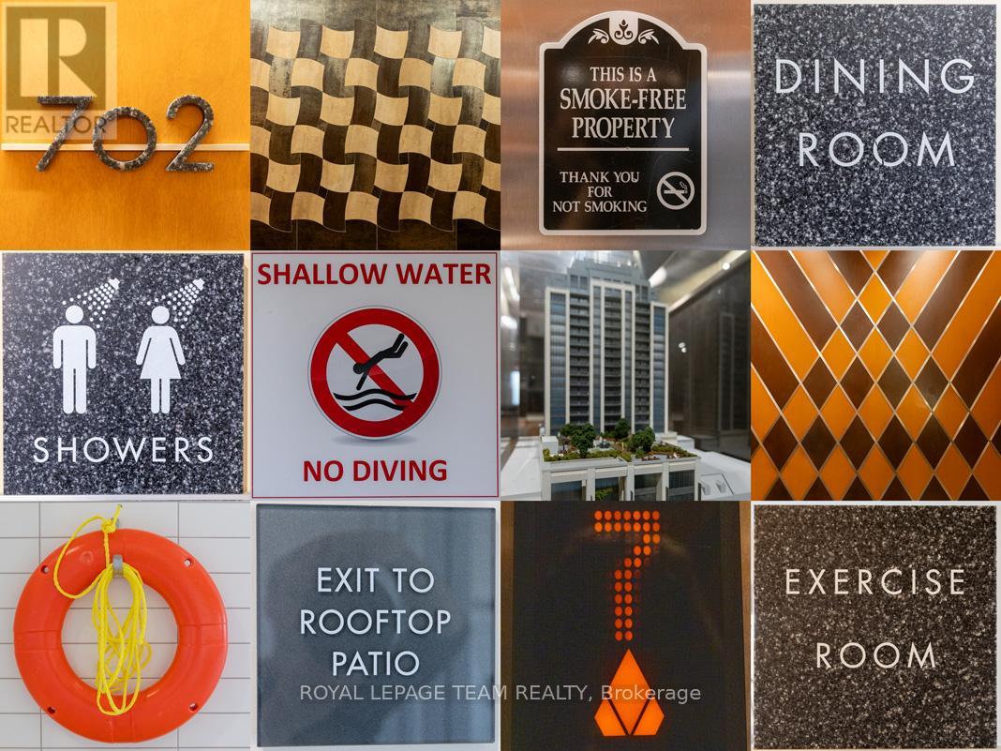702 - 90 George Street Ottawa, Ontario K1N 0A8
$799,000Maintenance, Heat, Water, Insurance, Parking, Common Area Maintenance
$1,613.79 Monthly
Maintenance, Heat, Water, Insurance, Parking, Common Area Maintenance
$1,613.79 MonthlyAbove the skyline, take in IMPRESSIVE views of the ByWard Market, Gatineau Hills with incredible sunsets from your private balcony! Wall-to-wall and floor-to-ceiling windows usher the sunlight into this 7th floor northwest-facing CORNER unit. At 1,276 sq ft, this stylish & spacious, 2-bed, 2-bath condo features high airy ceilings, DESIGNER finishes throughout, garage parking and an oversized locker. The open-concept layout, perfect for entertaining, includes a well-equipped kitchen boasting quartz counters, s/s appliances & a large island. The primary bdr includes a W-I-C & beautifully RENOVATED en suite bath; the 2nd bdr offers views of Chateau Laurier. A well-maintained PRESTIGIOUS building with upscale amenities: indoor pool, hot tub, rooftop terrace with BBQs, exercise room, concierge, 24/7 security & more. Live in the heart of the action and enjoy walking to the market, gourmet shops, boutiques, restaurants, entertainment, galleries, museums & the LRT! Luxury lifestyle awaits... (id:19720)
Property Details
| MLS® Number | X12110707 |
| Property Type | Single Family |
| Community Name | 4001 - Lower Town/Byward Market |
| Amenities Near By | Public Transit |
| Community Features | Pet Restrictions |
| Equipment Type | None |
| Features | Wheelchair Access, Balcony, Carpet Free, In Suite Laundry |
| Parking Space Total | 1 |
| Pool Type | Indoor Pool |
| Rental Equipment Type | None |
| Structure | Patio(s) |
| View Type | View, City View, River View, View Of Water |
Building
| Bathroom Total | 2 |
| Bedrooms Above Ground | 2 |
| Bedrooms Total | 2 |
| Amenities | Car Wash, Exercise Centre, Party Room, Visitor Parking, Storage - Locker, Security/concierge |
| Appliances | Garage Door Opener Remote(s), Dishwasher, Dryer, Hood Fan, Microwave, Stove, Washer, Window Coverings, Refrigerator |
| Cooling Type | Central Air Conditioning |
| Exterior Finish | Concrete, Stone |
| Fire Protection | Controlled Entry, Security Guard, Smoke Detectors |
| Foundation Type | Concrete |
| Heating Fuel | Natural Gas |
| Heating Type | Radiant Heat |
| Size Interior | 1,200 - 1,399 Ft2 |
| Type | Apartment |
Parking
| Underground | |
| Garage | |
| Inside Entry |
Land
| Acreage | No |
| Land Amenities | Public Transit |
| Surface Water | River/stream |
| Zoning Description | Md S80 |
Rooms
| Level | Type | Length | Width | Dimensions |
|---|---|---|---|---|
| Basement | Storage | 3.89 m | 1.5 m | 3.89 m x 1.5 m |
| Main Level | Foyer | 2.82 m | 1.52 m | 2.82 m x 1.52 m |
| Main Level | Living Room | 5.11 m | 4.65 m | 5.11 m x 4.65 m |
| Main Level | Dining Room | 5.49 m | 2.44 m | 5.49 m x 2.44 m |
| Main Level | Kitchen | 4.72 m | 4 m | 4.72 m x 4 m |
| Main Level | Primary Bedroom | 5.11 m | 3.17 m | 5.11 m x 3.17 m |
| Main Level | Bathroom | 3.91 m | 1.9 m | 3.91 m x 1.9 m |
| Main Level | Bedroom 2 | 4.27 m | 3.12 m | 4.27 m x 3.12 m |
| Main Level | Bathroom | 2.13 m | 2.13 m | 2.13 m x 2.13 m |
| Main Level | Other | 6.1 m | 1.52 m | 6.1 m x 1.52 m |
https://www.realtor.ca/real-estate/28230286/702-90-george-street-ottawa-4001-lower-townbyward-market
Contact Us
Contact us for more information
Eric Ritterrath
Broker
www.notablehomes.ca/
www.facebook.com/eric.ritterrath
www.linkedin.com/in/eric-ritterrath-94a44321/
1723 Carling Avenue, Suite 1
Ottawa, Ontario K2A 1C8
(613) 725-1171
(613) 725-3323









