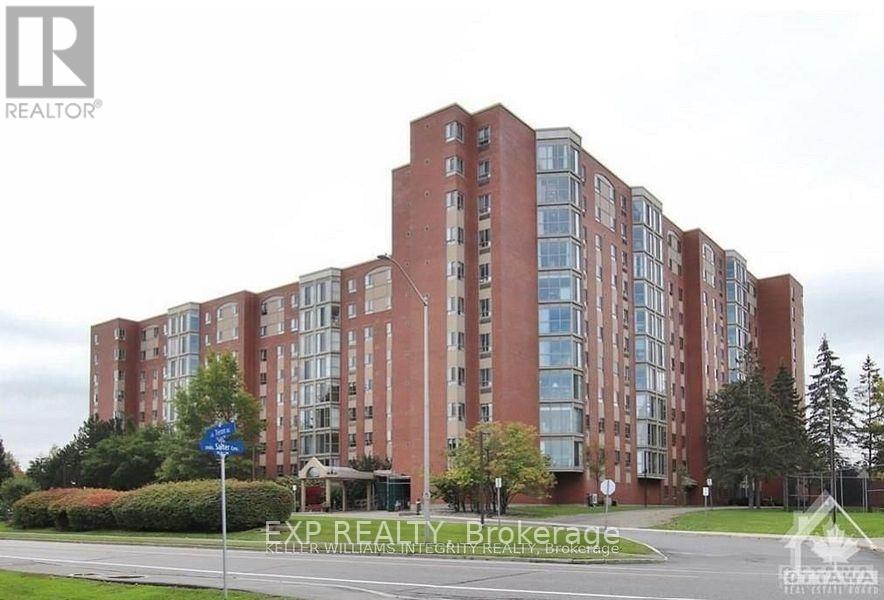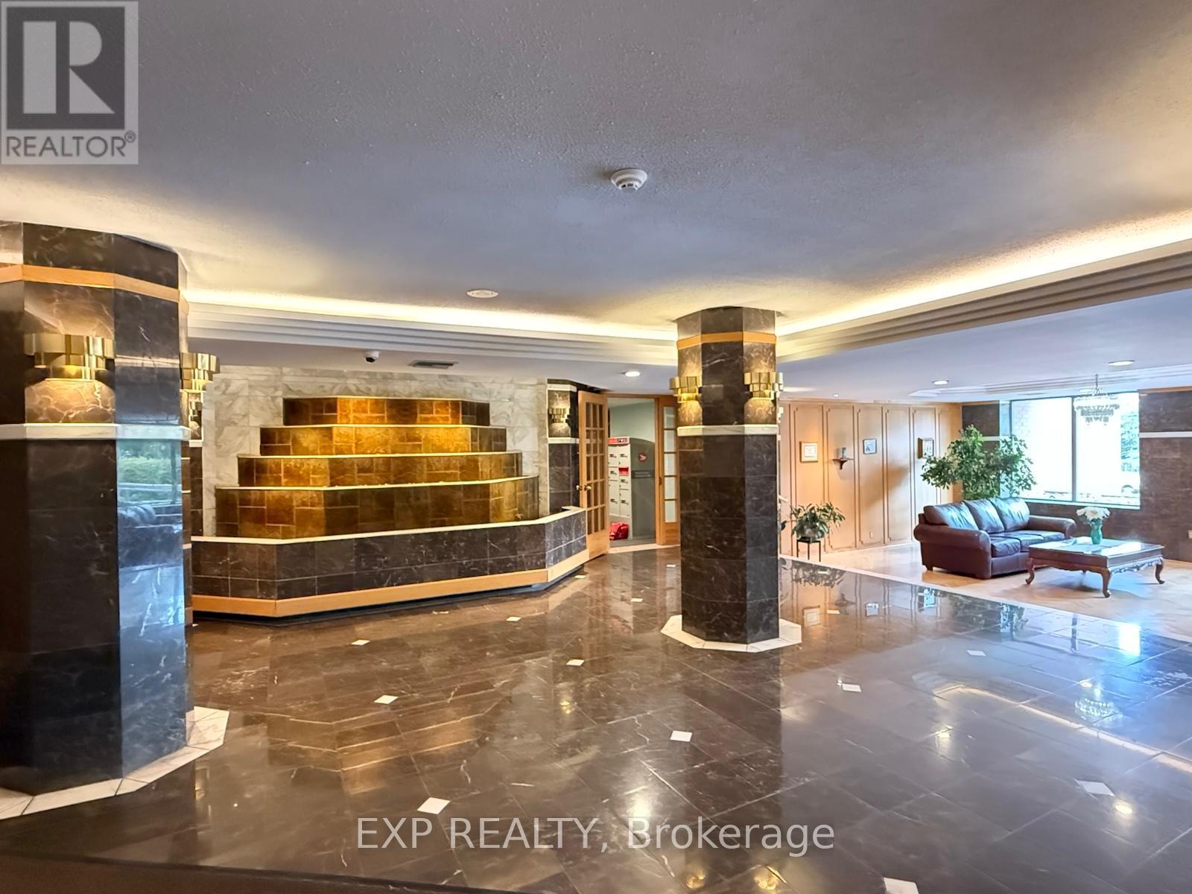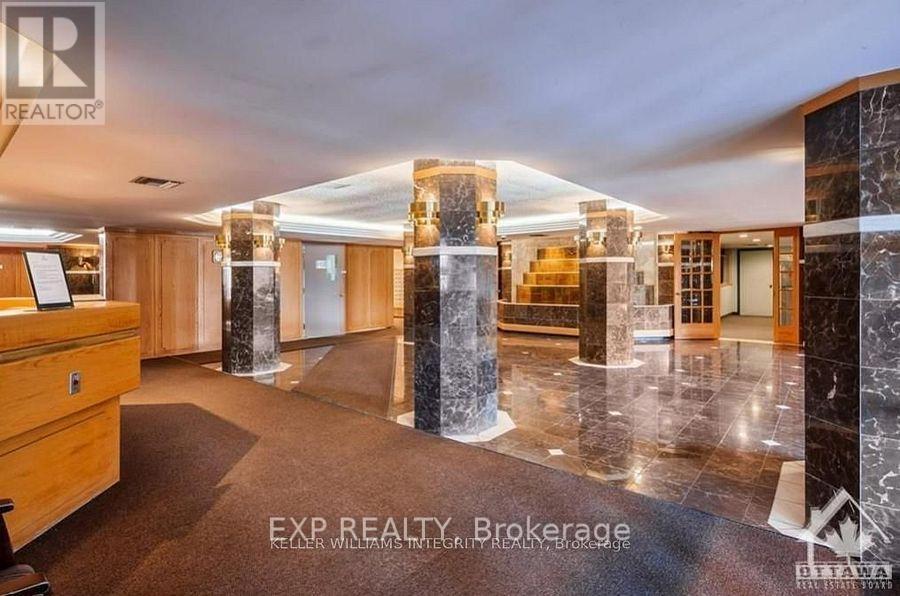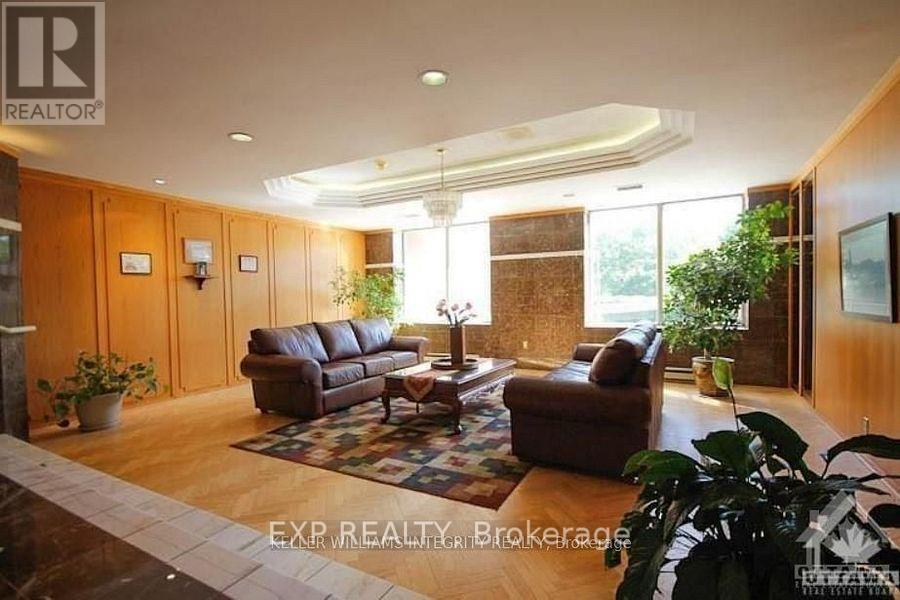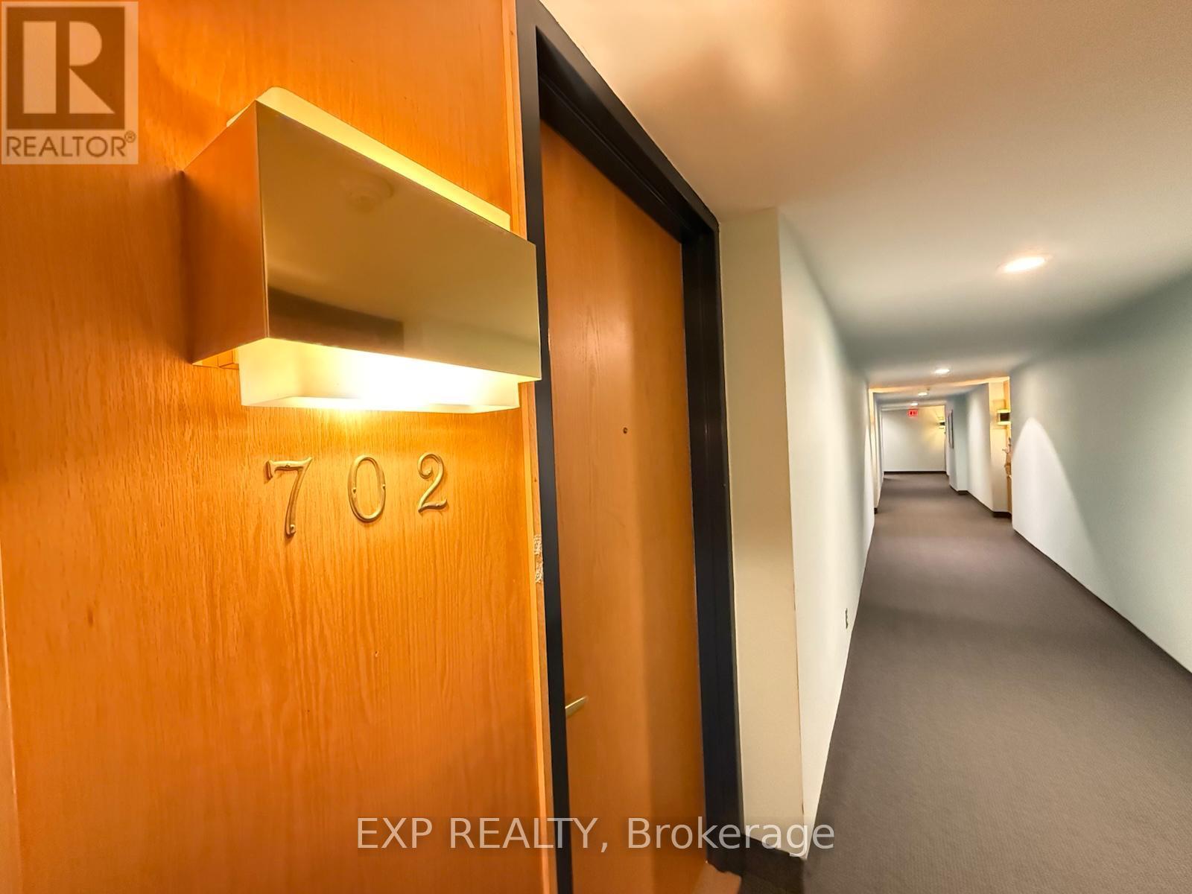702 - 960 Teron Road Ottawa, Ontario K2K 2B6
$310,000Maintenance, Water, Common Area Maintenance, Insurance
$917 Monthly
Maintenance, Water, Common Area Maintenance, Insurance
$917 MonthlyThis impeccable unit has been lovingly maintained in Kanata's sought-after Atriums building! and offers great space throughout with 2 bedrooms, 2 baths (including the master ensuite) + a lovely solarium to enjoy unobstructed views! The oversized living room & dining room offer BEAUTIFUL views of trees & greenspace. Enjoy the warmth & sunshine in your private SOLARIUM. The kitchen is well-appointed with laminate flooring + tile backsplash & counter. The master bedroom offers 2 closets + a 3-piece upgraded ensuite. The main bath features a convenient IN-UNIT LAUNDRY and a beautiful, cultured stone vanity. Meticulously maintained building with NEW WINDOWS and amenities including a fitness room, fully equipped party room, hot tub, saunas, library, Tennis and squash courts, outdoor pool, and a workshop ideal for those who love to stay active, entertain, or simply unwind. Very close in proximity to transit, Kanata Centrum, Tanger outlet, shopping, entertainment, gym, golf & HWY access. Steps to high-ranked schools, like Earl of March. Parking #133, locker room #3. (id:19720)
Property Details
| MLS® Number | X12414043 |
| Property Type | Single Family |
| Community Name | 9001 - Kanata - Beaverbrook |
| Community Features | Pet Restrictions |
| Equipment Type | None |
| Parking Space Total | 1 |
| Pool Type | Outdoor Pool |
| Rental Equipment Type | None |
| Structure | Squash & Raquet Court, Tennis Court |
Building
| Bathroom Total | 2 |
| Bedrooms Above Ground | 2 |
| Bedrooms Total | 2 |
| Amenities | Recreation Centre, Party Room, Exercise Centre, Storage - Locker |
| Appliances | Water Heater, Dishwasher, Dryer, Hood Fan, Stove, Washer, Refrigerator |
| Exterior Finish | Brick, Concrete |
| Heating Fuel | Electric |
| Heating Type | Heat Pump |
| Size Interior | 0 - 499 Ft2 |
| Type | Apartment |
Parking
| Underground | |
| Garage |
Land
| Acreage | No |
Rooms
| Level | Type | Length | Width | Dimensions |
|---|---|---|---|---|
| Main Level | Living Room | 5.38 m | 3.86 m | 5.38 m x 3.86 m |
| Main Level | Dining Room | 2.99 m | 2.74 m | 2.99 m x 2.74 m |
| Main Level | Kitchen | 3.3 m | 2.74 m | 3.3 m x 2.74 m |
| Main Level | Primary Bedroom | 4.06 m | 3.55 m | 4.06 m x 3.55 m |
| Main Level | Bedroom 2 | 3.7 m | 2.74 m | 3.7 m x 2.74 m |
| Main Level | Bathroom | 2.36 m | 1.75 m | 2.36 m x 1.75 m |
| Main Level | Bathroom | 3.45 m | 1.67 m | 3.45 m x 1.67 m |
| Main Level | Sunroom | 2.94 m | 2.38 m | 2.94 m x 2.38 m |
| Main Level | Foyer | Measurements not available |
https://www.realtor.ca/real-estate/28885586/702-960-teron-road-ottawa-9001-kanata-beaverbrook
Contact Us
Contact us for more information
Jamileh Pourlotfali
Salesperson
jamilehpourlotfali.exprealty.com/
343 Preston Street, 11th Floor
Ottawa, Ontario K1S 1N4
(866) 530-7737
(647) 849-3180
www.exprealty.ca/

Haleh Majidian
Salesperson
343 Preston Street, 11th Floor
Ottawa, Ontario K1S 1N4
(866) 530-7737
(647) 849-3180
www.exprealty.ca/


