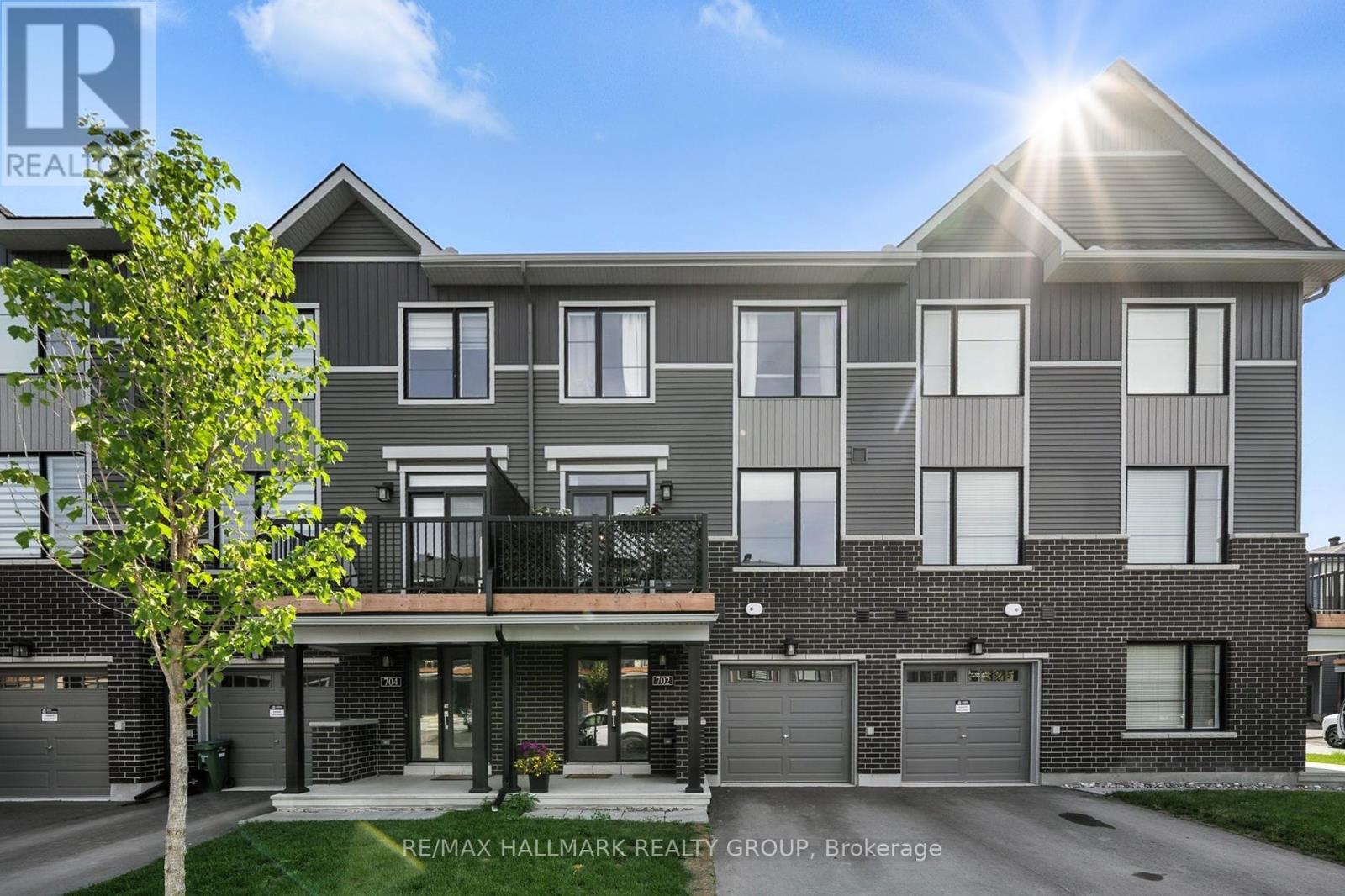702 Confluence Walk Ottawa, Ontario K4A 5M6
$2,500 Monthly
Available for rent September 2, 2025, this bright and inviting Minto Alder model townhome offers a spacious three-storey layout in the desirable Avalon West community of Orleans. This well-appointed residence features two bedrooms and one and a half bathrooms, designed to provide both comfort and functionality. The main floor entry provides convenient inside access to a single-car garage, along with a dedicated laundry room, separate utility space, and ample storage. Upstairs, the second floor boasts an open-concept living and dining area, enhanced by abundant natural light and laminate flooring throughout. The living space opens onto a cozy balcony, ideal for enjoying your morning coffee or relaxing at the end of the day. The modern kitchen is equipped with stainless steel appliances, a double sink, a breakfast bar, and a separate pantry, offering plenty of storage and preparation space. The bedrooms are carpeted for added warmth and comfort, with the primary bedroom featuring a generous walk-in closet. This townhome requires minimal outdoor upkeep, as there is no backyard to maintain, only a small front lawn and a covered porch. Residents benefit from proximity to recreation, shopping, restaurants, public transit, and parks, making it an excellent choice for convenient and comfortable living. Monthly rent is $2,500 + Utilities (Heat, Hydro, Water). (id:19720)
Property Details
| MLS® Number | X12279883 |
| Property Type | Single Family |
| Community Name | 1117 - Avalon West |
| Amenities Near By | Park, Public Transit, Schools |
| Community Features | Community Centre |
| Parking Space Total | 2 |
| Structure | Porch |
Building
| Bathroom Total | 2 |
| Bedrooms Above Ground | 2 |
| Bedrooms Total | 2 |
| Appliances | Dishwasher, Dryer, Hood Fan, Microwave, Stove, Washer, Refrigerator |
| Construction Style Attachment | Attached |
| Cooling Type | Central Air Conditioning |
| Exterior Finish | Brick, Vinyl Siding |
| Flooring Type | Laminate |
| Foundation Type | Poured Concrete |
| Half Bath Total | 1 |
| Heating Fuel | Natural Gas |
| Heating Type | Forced Air |
| Stories Total | 3 |
| Size Interior | 1,100 - 1,500 Ft2 |
| Type | Row / Townhouse |
| Utility Water | Municipal Water |
Parking
| Attached Garage | |
| Garage | |
| Inside Entry |
Land
| Acreage | No |
| Land Amenities | Park, Public Transit, Schools |
| Sewer | Sanitary Sewer |
Rooms
| Level | Type | Length | Width | Dimensions |
|---|---|---|---|---|
| Second Level | Living Room | 5.97 m | 4.21 m | 5.97 m x 4.21 m |
| Second Level | Kitchen | 2.9 m | 2.74 m | 2.9 m x 2.74 m |
| Third Level | Primary Bedroom | 3.11 m | 4.88 m | 3.11 m x 4.88 m |
| Third Level | Bedroom 2 | 2.96 m | 3.05 m | 2.96 m x 3.05 m |
| Third Level | Bathroom | Measurements not available | ||
| Main Level | Foyer | Measurements not available | ||
| Main Level | Laundry Room | Measurements not available |
Utilities
| Cable | Installed |
| Electricity | Installed |
| Sewer | Installed |
https://www.realtor.ca/real-estate/28594728/702-confluence-walk-ottawa-1117-avalon-west
Contact Us
Contact us for more information

Michel Damphousse
Broker
www.mdrealestate.ca/
www.facebook.com/DamphousseGroup
610 Bronson Avenue
Ottawa, Ontario K1S 4E6
(613) 236-5959
(613) 236-1515
www.hallmarkottawa.com/



























