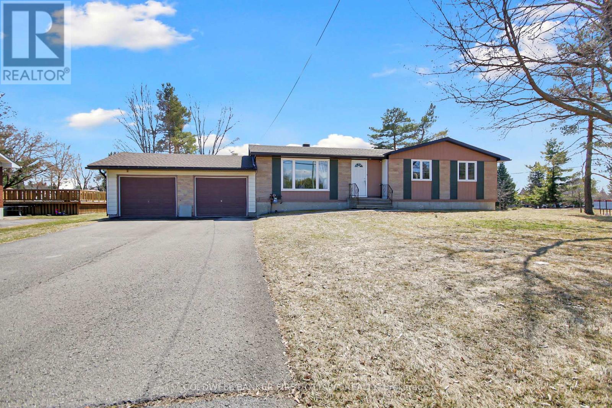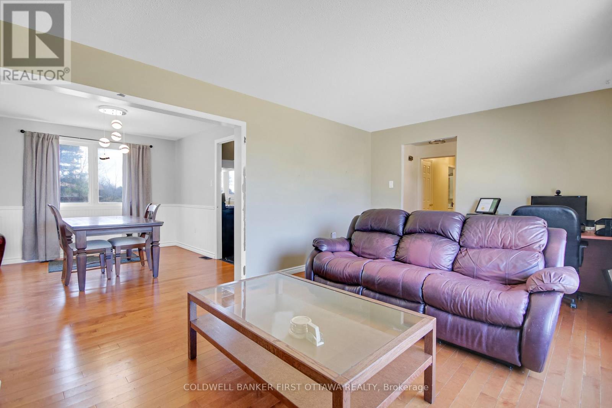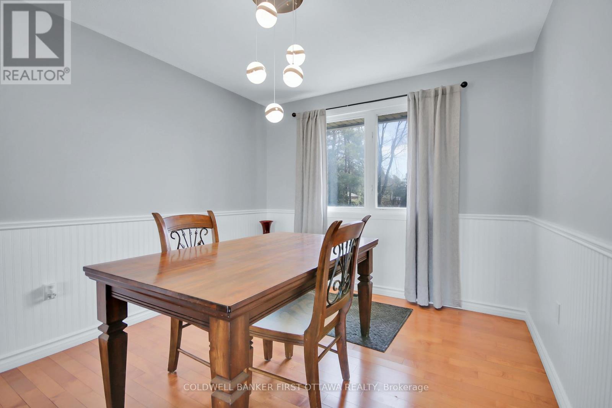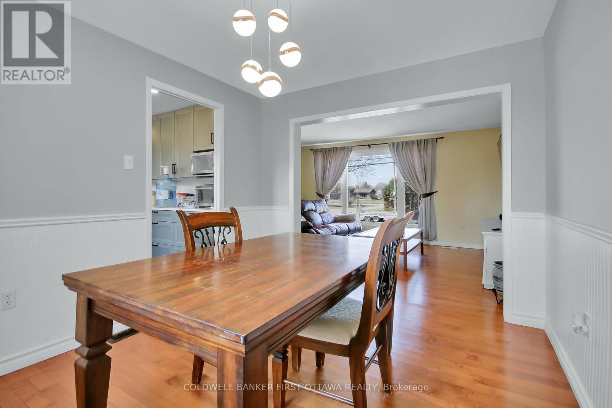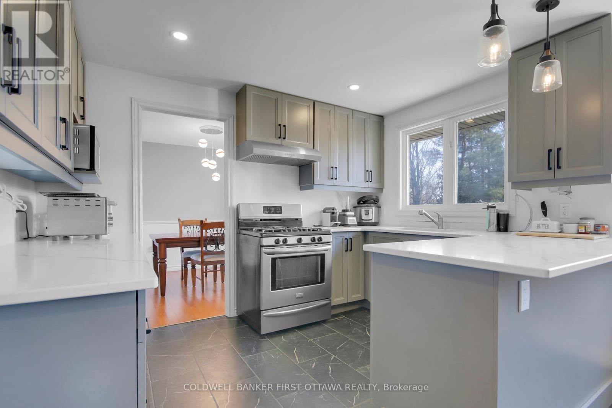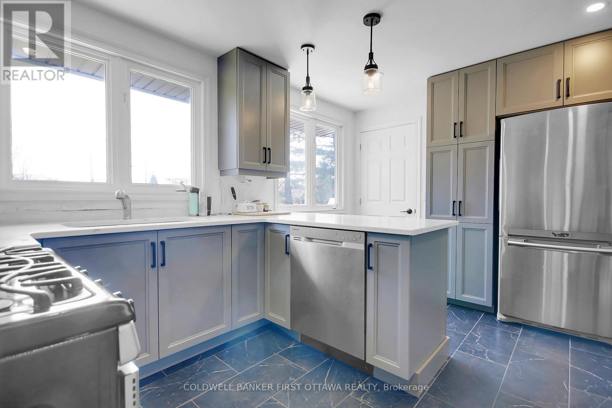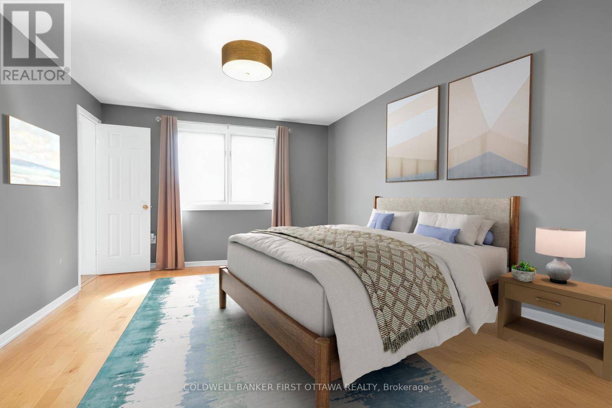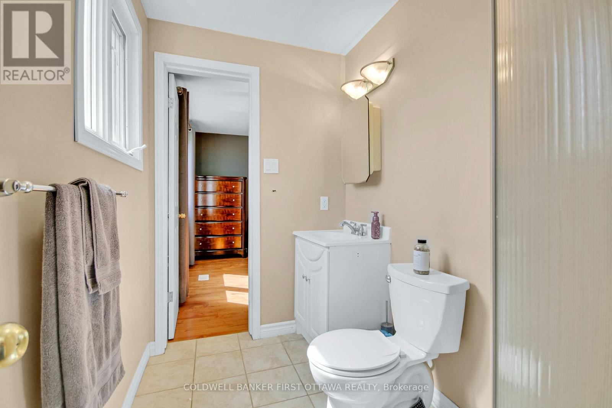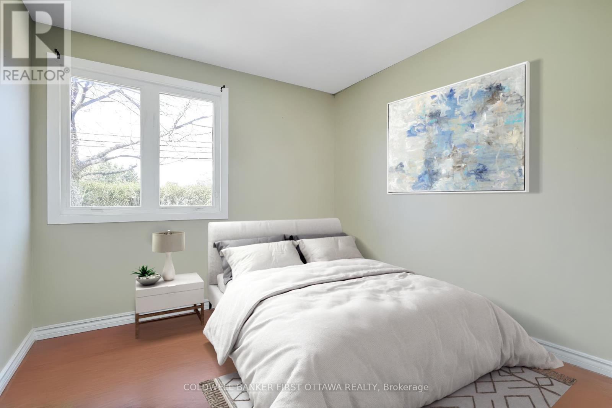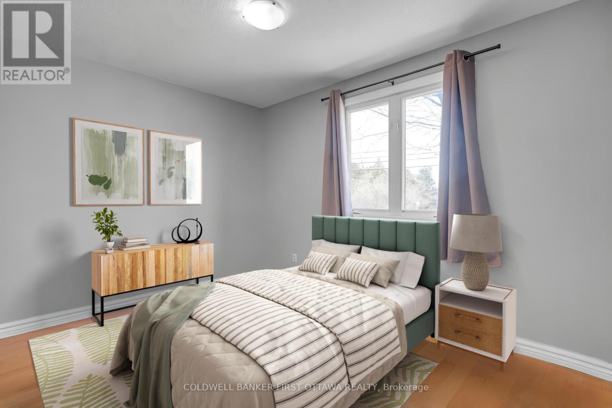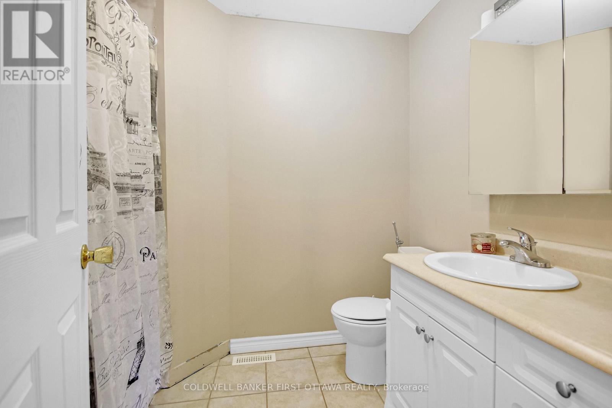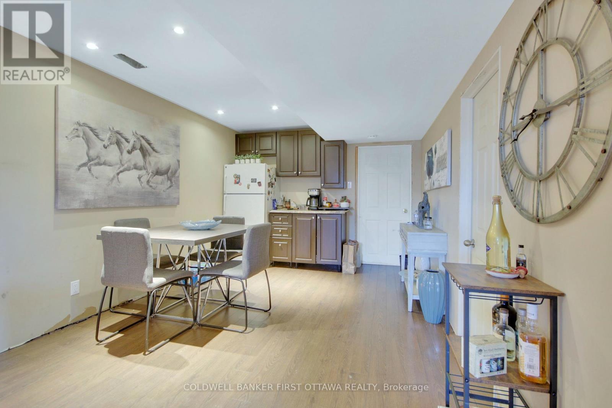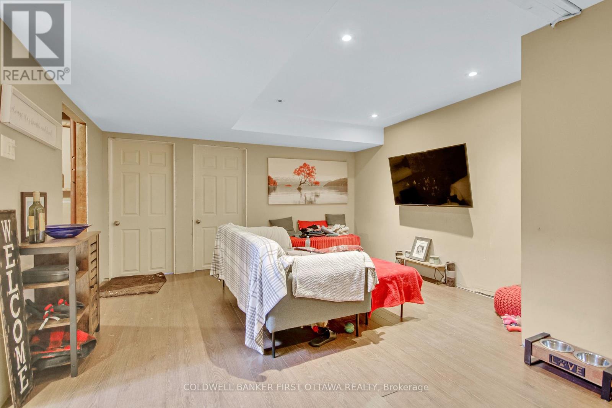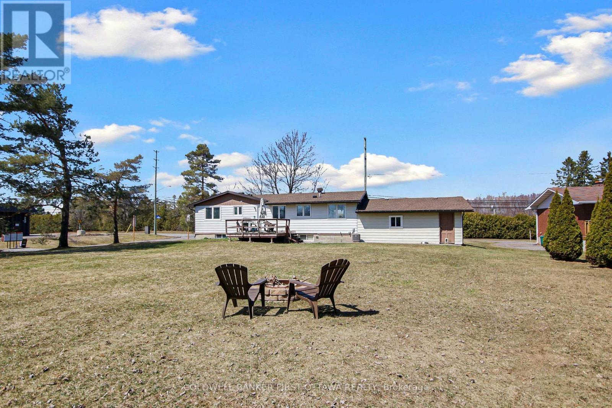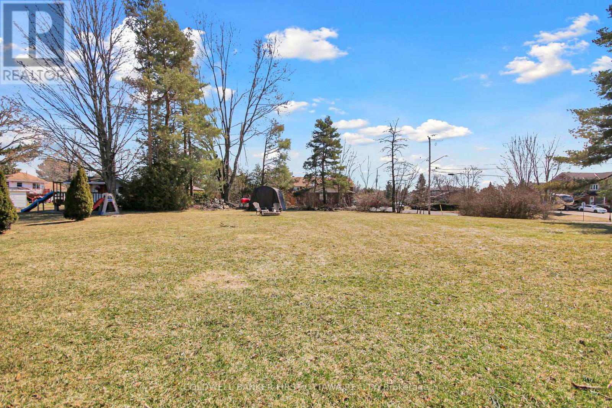7020 Parkway Road Ottawa, Ontario K4P 1A7
$699,000
Bring your vision to life in the heart of Greely! Nestled on a spacious 1/2 acre corner lot, this 3+1 bedroom and 2 bathroom bungalow is sure to impress! The main level boasts maple hardwood & tile flooring, stylish kitchen with direct access to the back deck & expansive yard, grand master bedroom with a convenient Jack-and-Jill 3. pc. bathroom, and two additional bedrooms. A guest bathroom completes the main level. The lower level offers ample space with a large family room, a fourth spacious bedroom, and two versatile rooms ideal for office space, play areas, home gyms, or other creative uses. Plus, enjoy the bonus of INDOOR access to the insulated 2-car garage. Located close to elementary schools and green spaces, this property is ideal for families! Schedule your viewing today! (id:19720)
Property Details
| MLS® Number | X12081570 |
| Property Type | Single Family |
| Community Name | 1601 - Greely |
| Amenities Near By | Park, Schools |
| Community Features | School Bus |
| Features | Sump Pump |
| Parking Space Total | 6 |
| Structure | Deck |
Building
| Bathroom Total | 2 |
| Bedrooms Above Ground | 3 |
| Bedrooms Below Ground | 1 |
| Bedrooms Total | 4 |
| Appliances | Water Softener, Dishwasher, Dryer, Stove, Washer, Refrigerator |
| Architectural Style | Bungalow |
| Basement Development | Finished |
| Basement Type | N/a (finished) |
| Construction Style Attachment | Detached |
| Cooling Type | Central Air Conditioning |
| Exterior Finish | Brick |
| Foundation Type | Poured Concrete |
| Heating Fuel | Natural Gas |
| Heating Type | Forced Air |
| Stories Total | 1 |
| Size Interior | 1,100 - 1,500 Ft2 |
| Type | House |
| Utility Water | Drilled Well |
Parking
| Attached Garage | |
| Garage |
Land
| Acreage | No |
| Land Amenities | Park, Schools |
| Sewer | Septic System |
| Size Depth | 218 Ft |
| Size Frontage | 103 Ft |
| Size Irregular | 103 X 218 Ft |
| Size Total Text | 103 X 218 Ft |
Rooms
| Level | Type | Length | Width | Dimensions |
|---|---|---|---|---|
| Lower Level | Bedroom | 3.78 m | 3.35 m | 3.78 m x 3.35 m |
| Lower Level | Family Room | 10.97 m | 6.09 m | 10.97 m x 6.09 m |
| Main Level | Primary Bedroom | 4.29 m | 3.42 m | 4.29 m x 3.42 m |
| Main Level | Bedroom | 3.22 m | 2.46 m | 3.22 m x 2.46 m |
| Main Level | Bedroom | 3.37 m | 2.56 m | 3.37 m x 2.56 m |
| Main Level | Dining Room | 3.4 m | 2.94 m | 3.4 m x 2.94 m |
| Main Level | Kitchen | 3.98 m | 3.4 m | 3.98 m x 3.4 m |
| Main Level | Laundry Room | 3.35 m | 3.04 m | 3.35 m x 3.04 m |
| Main Level | Living Room | 5.25 m | 3.42 m | 5.25 m x 3.42 m |
| Main Level | Foyer | 3.55 m | 1.87 m | 3.55 m x 1.87 m |
https://www.realtor.ca/real-estate/28164786/7020-parkway-road-ottawa-1601-greely
Contact Us
Contact us for more information
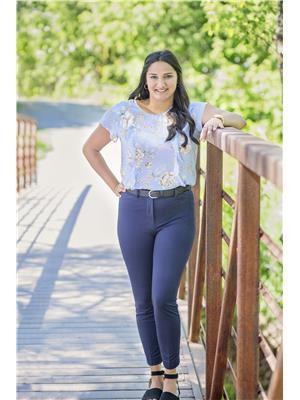
Vanessa Singhal
Salesperson
www.discoverottawahomes.ca/
0.147.58.201/
proptx_import/
877 Shefford Road, Suite 100
Ottawa, Ontario K1J 8H9
(613) 749-5000
(613) 749-5533


