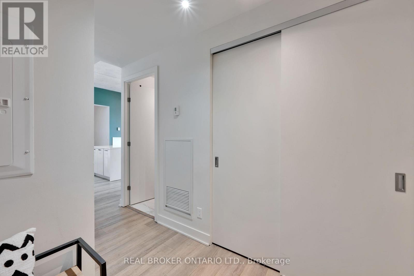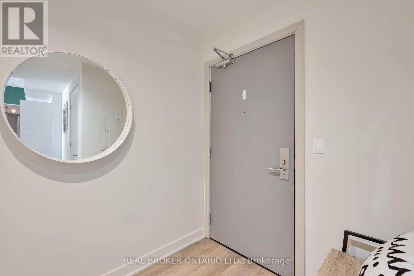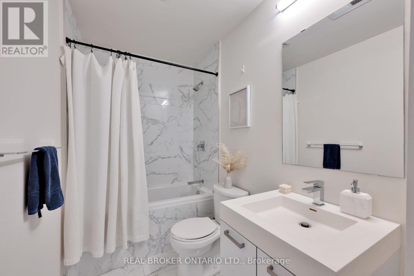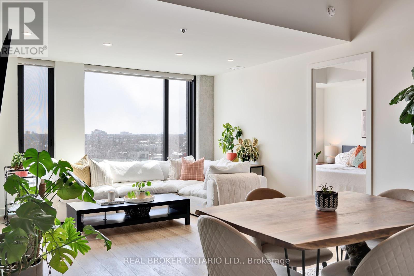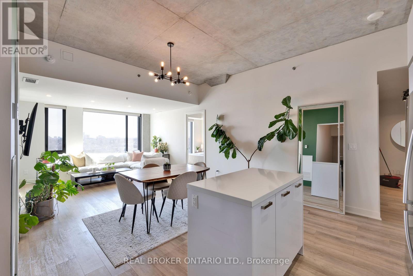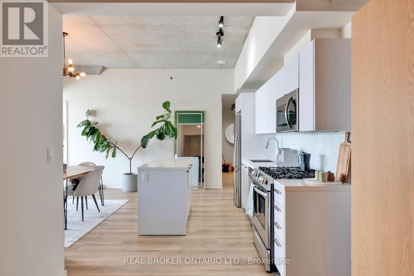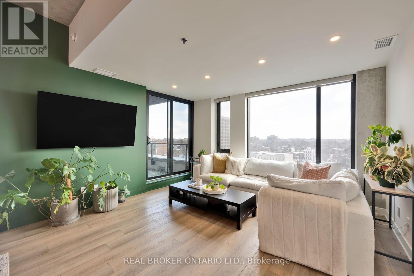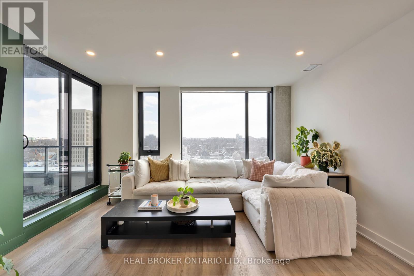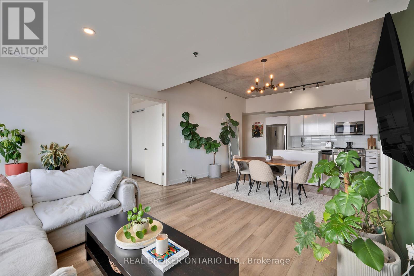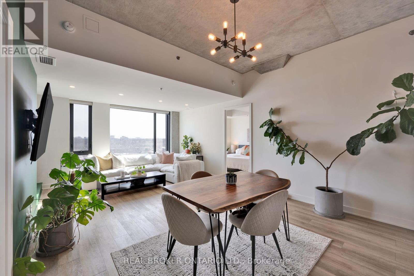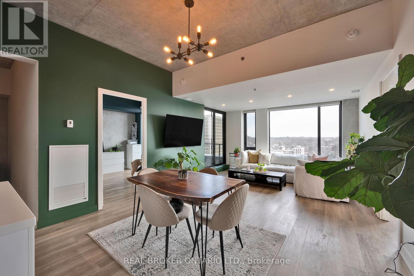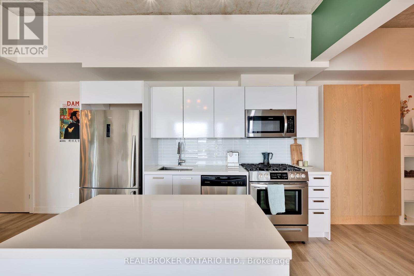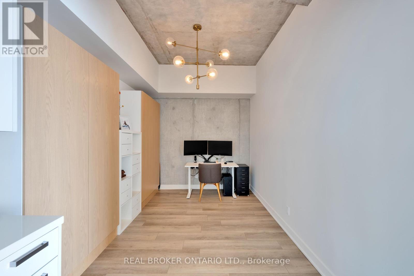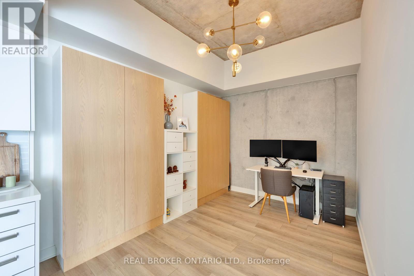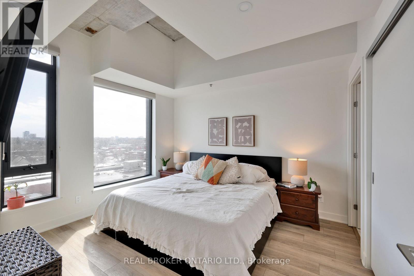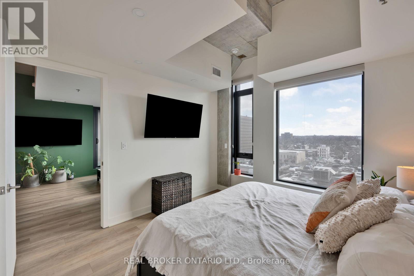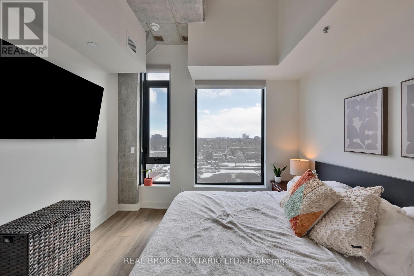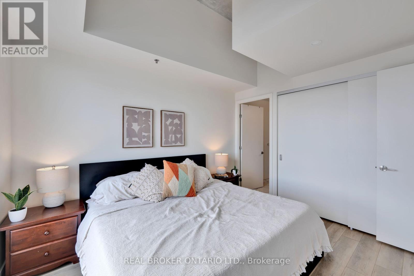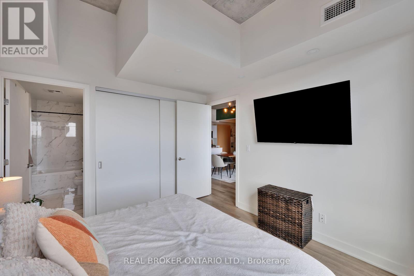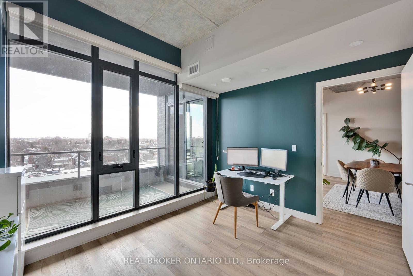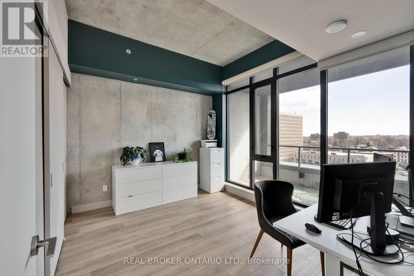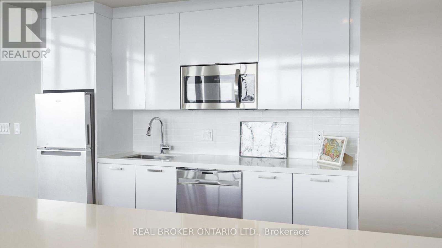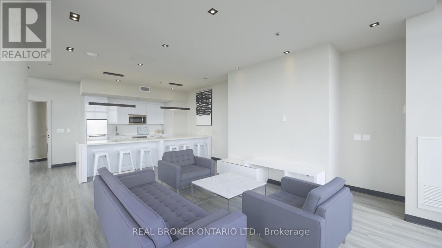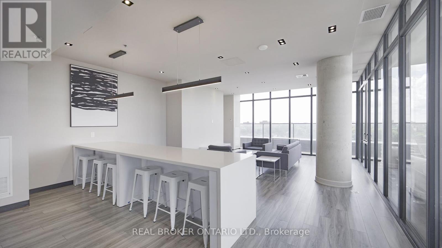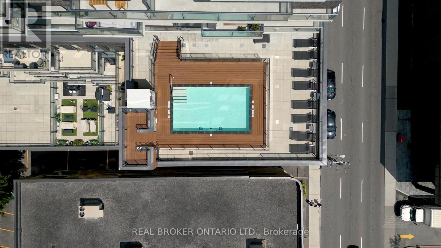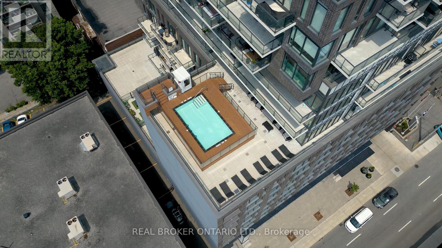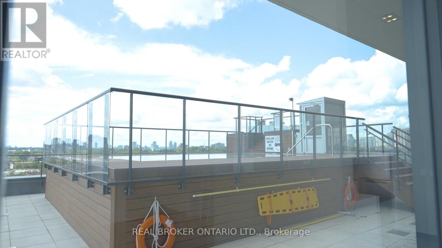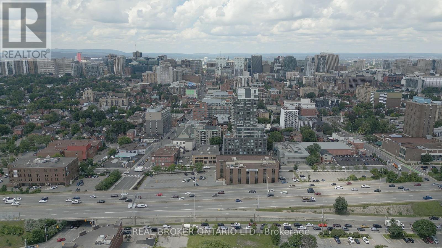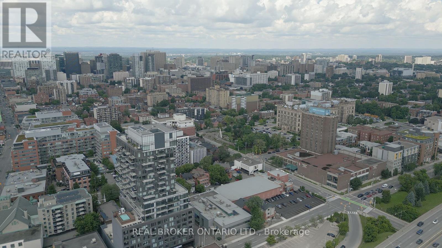703 - 203 Catherine Street Ottawa, Ontario K2P 1J5
$649,900Maintenance, Heat
$947.74 Monthly
Maintenance, Heat
$947.74 MonthlyThis isn't just a condo -it's your gateway to summer in the city. Morning runs along the Rideau Canal, coffee on Bank Street, evenings at Lansdowne and rooftop swims under the sun. Inside, you'll find over 1,100 sq ft of thoughtfully designed living space with two spacious bedrooms, two full bathrooms including a luxurious ensuite, a versatile den perfect for guests or your home office, a sleek kitchen with an oversized island and premium finishes throughout. Soaring floor-to-ceiling windows and an expansive balcony provide faraway views of the entire city. Architecturally bold and strikingly modern, SoBa is a 23-storey landmark, Core Architects, and II BY IV Design, known for its dramatic stacked design and loft-inspired interiors that blend stone accents and exposed concrete. Residents enjoy exclusive access to the rooftop spa pool, a stylish party room and a fully equipped fitness centre. Perfectly located -you're surrounded by Ottawa's best dining, shopping and culture. One underground parking space and a storage locker are included (Level 4, D36), with the option to purchase a second space. Live where the energy is and come home to comfort, style and walkable convenience. (id:19720)
Property Details
| MLS® Number | X12175022 |
| Property Type | Single Family |
| Community Name | 4103 - Ottawa Centre |
| Community Features | Pet Restrictions |
| Features | Balcony, Carpet Free, In Suite Laundry |
| Parking Space Total | 1 |
Building
| Bathroom Total | 2 |
| Bedrooms Above Ground | 2 |
| Bedrooms Total | 2 |
| Amenities | Storage - Locker |
| Appliances | Blinds, Dishwasher, Dryer, Hood Fan, Microwave, Stove, Washer, Refrigerator |
| Cooling Type | Central Air Conditioning |
| Exterior Finish | Brick, Concrete |
| Heating Fuel | Natural Gas |
| Heating Type | Heat Pump |
| Size Interior | 1,000 - 1,199 Ft2 |
| Type | Apartment |
Parking
| Underground | |
| No Garage |
Land
| Acreage | No |
| Zoning Description | Residential |
Rooms
| Level | Type | Length | Width | Dimensions |
|---|---|---|---|---|
| Other | Bathroom | 2.41 m | 1.5 m | 2.41 m x 1.5 m |
| Other | Den | 3.71 m | 2.72 m | 3.71 m x 2.72 m |
| Other | Kitchen | 4.04 m | 2.51 m | 4.04 m x 2.51 m |
| Other | Dining Room | 4.04 m | 2.34 m | 4.04 m x 2.34 m |
| Other | Living Room | 4.04 m | 3.4 m | 4.04 m x 3.4 m |
| Other | Office | 3.63 m | 3.07 m | 3.63 m x 3.07 m |
| Other | Primary Bedroom | 3.33 m | 3.3 m | 3.33 m x 3.3 m |
| Other | Bathroom | 2.41 m | 1.5 m | 2.41 m x 1.5 m |
| Other | Foyer | 2.16 m | 1.63 m | 2.16 m x 1.63 m |
https://www.realtor.ca/real-estate/28370704/703-203-catherine-street-ottawa-4103-ottawa-centre
Contact Us
Contact us for more information
Celina Musto
Salesperson
1 Rideau St Unit 7th Floor
Ottawa, Ontario K1N 8S7
(888) 311-1172

Stephanie Soutar
Salesperson
1 Rideau St Unit 7th Floor
Ottawa, Ontario K1N 8S7
(888) 311-1172



