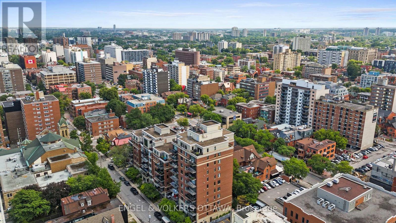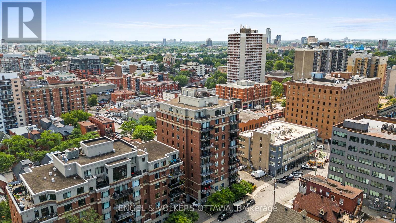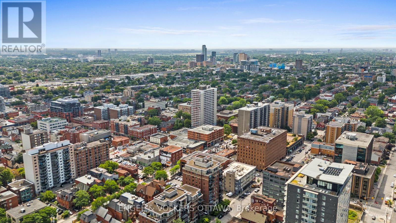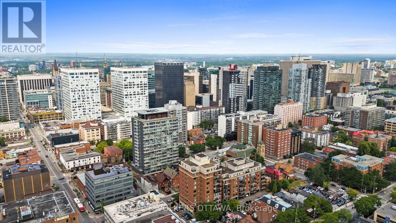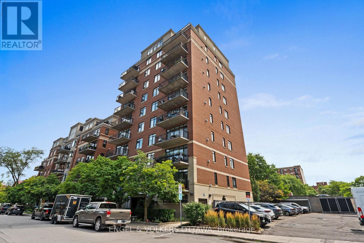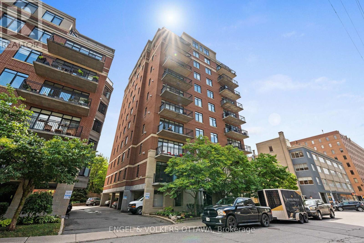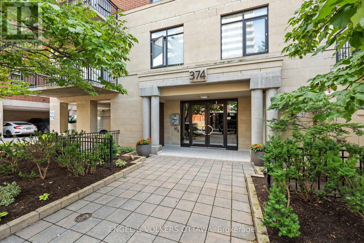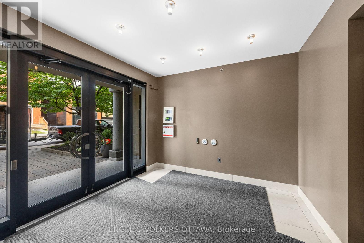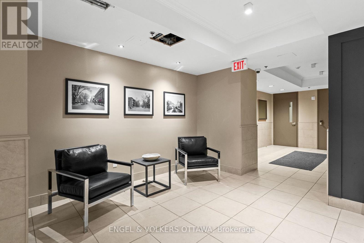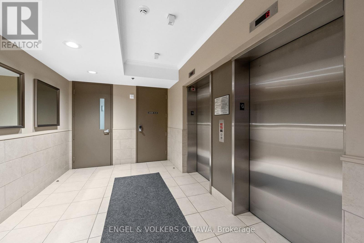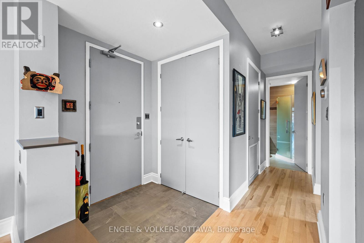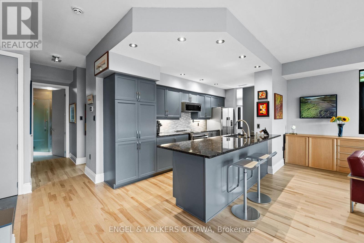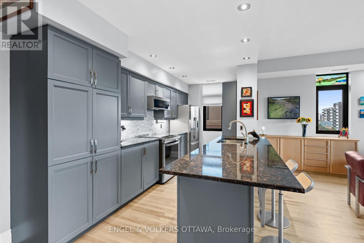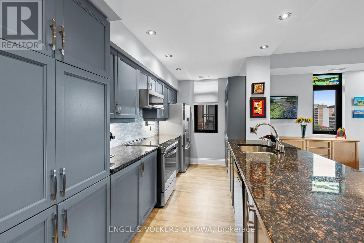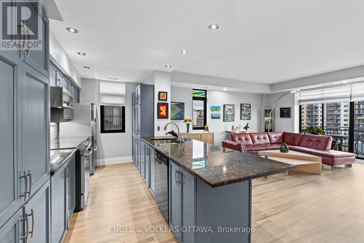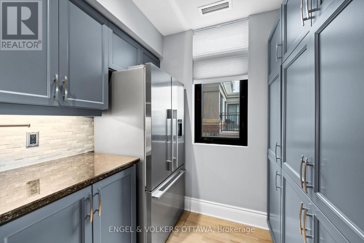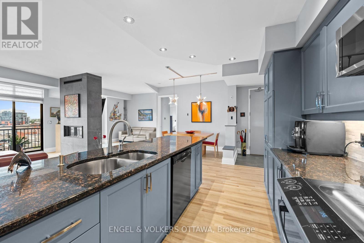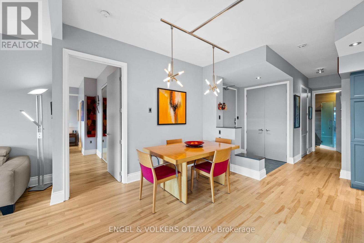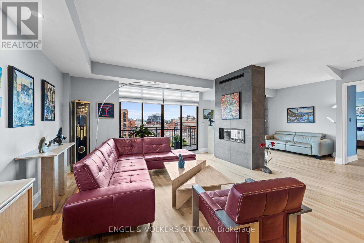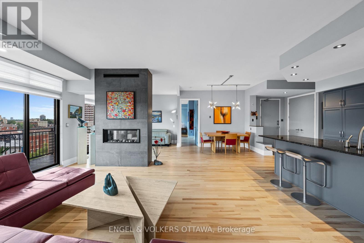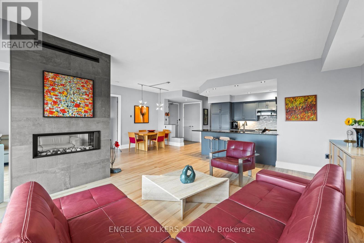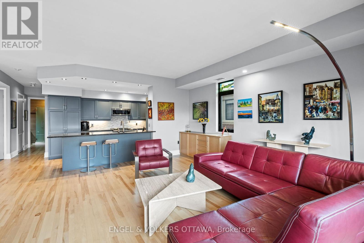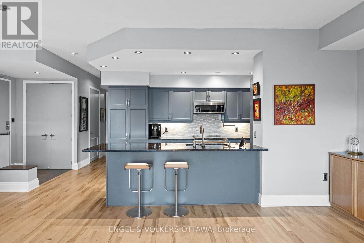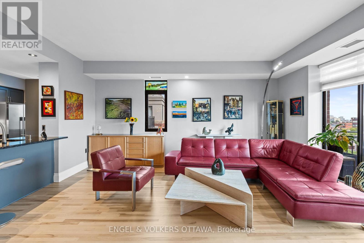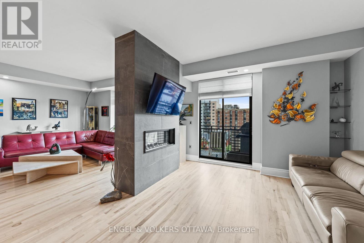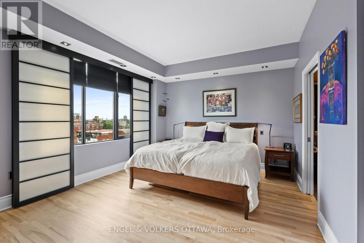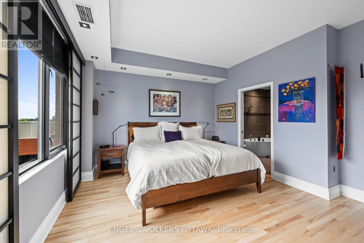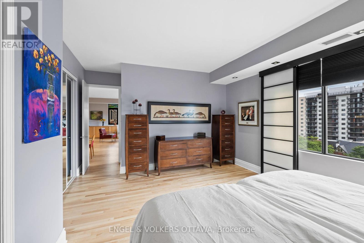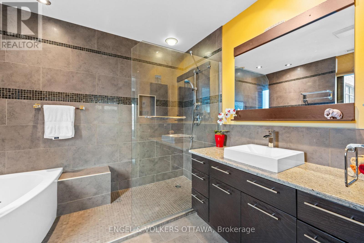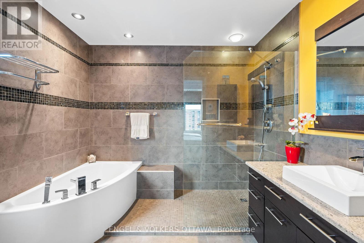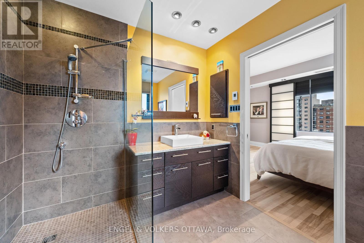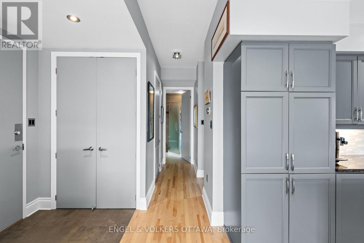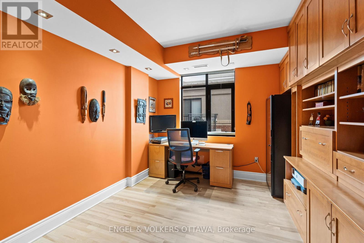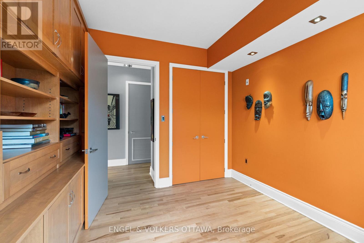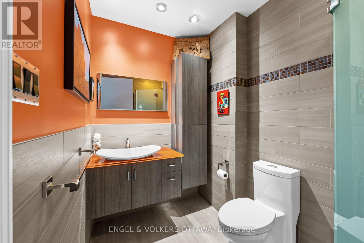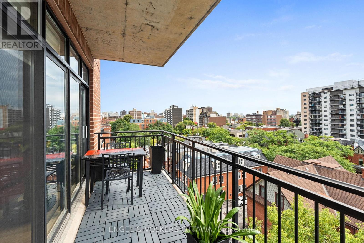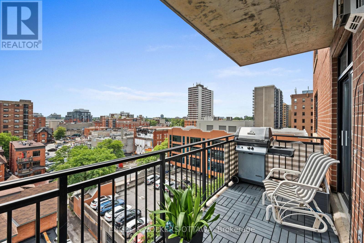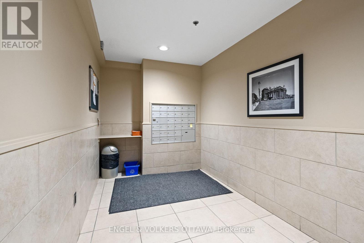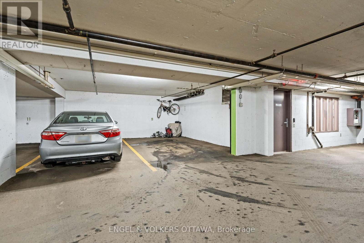703 - 374 Cooper Street Ottawa, Ontario K2P 2P4
$849,000Maintenance, Heat, Water, Common Area Maintenance, Parking, Insurance
$1,285 Monthly
Maintenance, Heat, Water, Common Area Maintenance, Parking, Insurance
$1,285 MonthlyWelcome to 1,492 sq. ft. of open-concept luxury living in the heart of Ottawa. Built by the award-winning Domicile Developments, this spacious 2-bed, 2-bath condo combines modern upgrades, premium finishes, and unbeatable convenience just steps to shopping, dining, transit, parks, and entertainment. Enjoy light hardwood floors throughout and floor-to-ceiling south-facing windows that fill the home with natural sunlight. The expansive living room features a striking 2-sided natural gas fireplace, flowing into a versatile den with custom Hunter Douglas blinds. The dining space offers flexible configurations, while the chef-inspired kitchen includes ample counter space, a GE induction stove, Fisher & Paykel stainless steel fridge, and a whisper-quiet Bosch dishwasher. The large primary bedroom fits a king bed with ease and boasts custom blackout shades, decorative sliding doors, a walk-in closet with custom built-ins, and a renovated ensuite with a separate shower. The second bedroom currently an office features a beautiful custom wood wall unit. The main bath has been completely modernized with a sleek stand-up shower. Step out to your private balcony with southern views and a natural gas hookup for year-round BBQing. Included: premium parking (extra space beside), storage locker, and access to the Commons Patio. Well-managed building no special assessments, none planned. Flexible closing available. Perfect for professionals, downsizers, or anyone seeking upscale, maintenance-free living in Ottawas most connected location. (id:19720)
Property Details
| MLS® Number | X12349655 |
| Property Type | Single Family |
| Community Name | 4102 - Ottawa Centre |
| Amenities Near By | Public Transit |
| Community Features | Pet Restrictions, Community Centre |
| Features | Elevator, Balcony, Carpet Free, In Suite Laundry |
| Parking Space Total | 1 |
| View Type | City View |
Building
| Bathroom Total | 2 |
| Bedrooms Above Ground | 2 |
| Bedrooms Total | 2 |
| Age | 16 To 30 Years |
| Amenities | Fireplace(s), Storage - Locker |
| Appliances | Blinds, Dishwasher, Dryer, Hood Fan, Microwave, Stove, Washer, Refrigerator |
| Cooling Type | Central Air Conditioning |
| Exterior Finish | Brick |
| Fire Protection | Alarm System |
| Fireplace Present | Yes |
| Heating Fuel | Natural Gas |
| Heating Type | Forced Air |
| Size Interior | 1,400 - 1,599 Ft2 |
| Type | Apartment |
Parking
| Attached Garage | |
| Garage |
Land
| Acreage | No |
| Land Amenities | Public Transit |
https://www.realtor.ca/real-estate/28744465/703-374-cooper-street-ottawa-4102-ottawa-centre
Contact Us
Contact us for more information

Eric Perron
Salesperson
www.youtube.com/embed/B_MFlmM1wfo
www.ericperron.ca/
www.facebook.com/eric.perron.754
twitter.com/ericmperron
www.linkedin.com/pub/eric-perron/8/972/102
292 Somerset Street West
Ottawa, Ontario K2P 0J6
(613) 422-8688
(613) 422-6200
ottawacentral.evrealestate.com/


