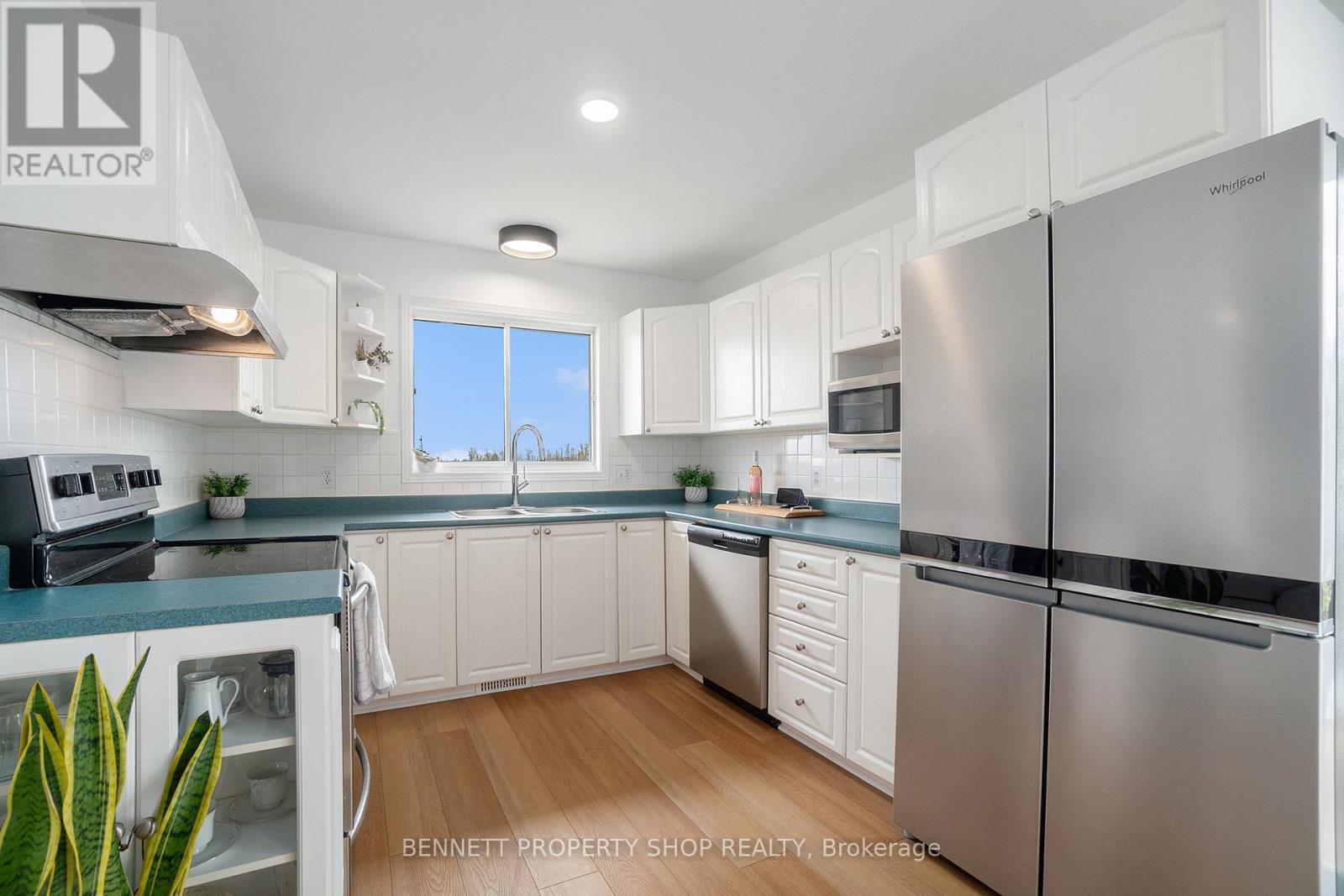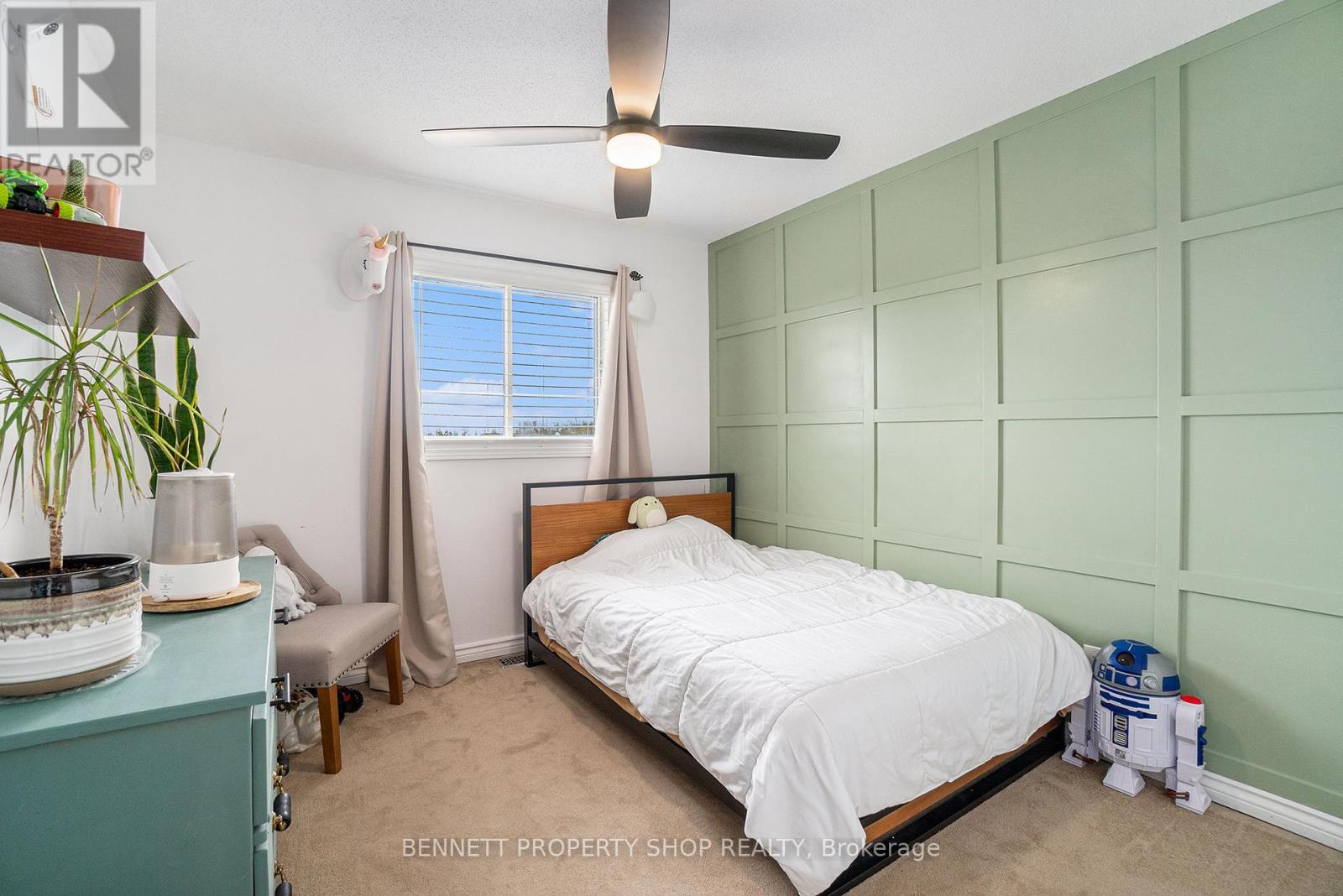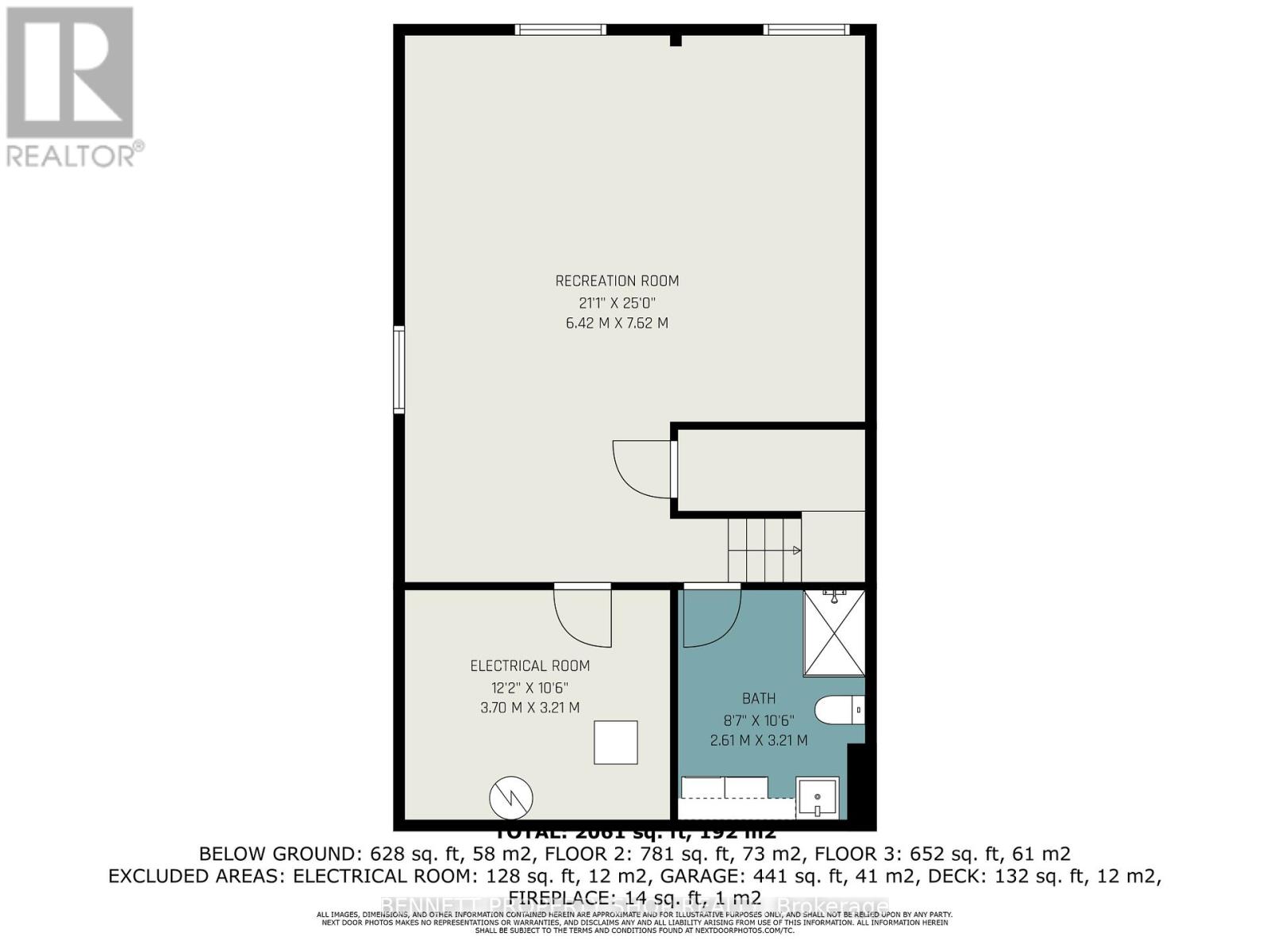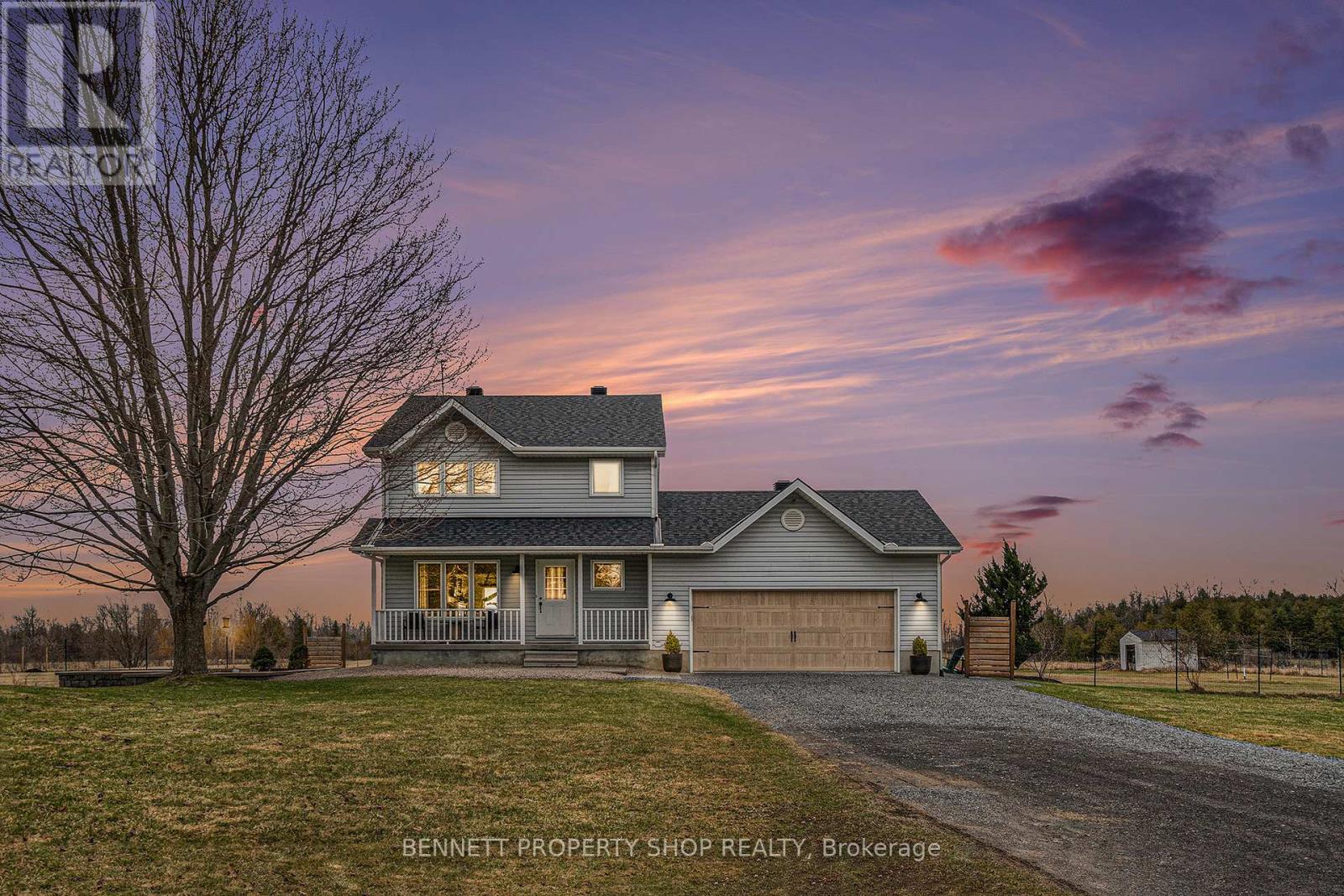7036 Fallowfield Road Ottawa, Ontario K2S 1B8
$799,000
Stylish renovated country retreat just 8 minutes to central Stittsville! This tasteful updated 3 bed, 2.5 bath two-storey country home set on a peaceful 2-acre lot with NO REAR NEIGHBOURS, offers privacy, convenience & space. Located in close proximity to desirable Stittsville with its endless amenities and wonderful schools; this home blends modern comfort with rustic charm and convenience, including NATURAL GAS heating. Step inside to a generous, bright, open-concept layout with new attractive & durable luxury vinyl wide-plank flooring, a lovely family room highlighted by a sleek feature wall, living/dining room with cozy natural gas fireplace, kitchen with movable island and stainless appliances overlooking the South-East facing rear yard, a bright, finished lower level featuring large windows, a spacious recreation room and full bathroom, perfect for family movie nights, children's play area and office space. The main level flows seamlessly onto a composite deck (12 x 10 FT), ideal for entertaining, that overlooks the huge fenced backyard (1 acre) with various trees, gardens and shrubs, ideal for entertaining, gardening, or simply relaxing. Upstairs, the spacious primary bedroom boasts a large walk-in closet and access to the luxurious cheater ensuite with a freestanding tub, double sinks and separate shower. Work on your projects comfortably year-round in the oversized HEATED 2 CAR GARAGE, featuring a high-lift auto garage door opener system. With room for your puppy and children to play, make this property your own and enjoy beautiful country views in every direction. (id:19720)
Property Details
| MLS® Number | X12104662 |
| Property Type | Single Family |
| Community Name | 8208 - Btwn Franktown Rd. & Fallowfield Rd. |
| Community Features | School Bus |
| Features | Flat Site, Sump Pump |
| Parking Space Total | 10 |
| Structure | Deck, Shed |
Building
| Bathroom Total | 3 |
| Bedrooms Above Ground | 3 |
| Bedrooms Total | 3 |
| Age | 16 To 30 Years |
| Amenities | Fireplace(s) |
| Appliances | Garage Door Opener Remote(s), Central Vacuum, Water Heater, Water Softener, Water Treatment, Dishwasher, Dryer, Garage Door Opener, Microwave, Satellite Dish, Stove, Washer, Window Coverings |
| Basement Development | Finished |
| Basement Type | N/a (finished) |
| Construction Style Attachment | Detached |
| Cooling Type | Central Air Conditioning, Air Exchanger |
| Exterior Finish | Vinyl Siding |
| Fireplace Present | Yes |
| Fireplace Total | 1 |
| Foundation Type | Poured Concrete |
| Half Bath Total | 1 |
| Heating Fuel | Natural Gas |
| Heating Type | Forced Air |
| Stories Total | 2 |
| Size Interior | 1,500 - 2,000 Ft2 |
| Type | House |
| Utility Water | Drilled Well |
Parking
| Attached Garage | |
| Garage |
Land
| Acreage | No |
| Fence Type | Fully Fenced |
| Sewer | Septic System |
| Size Depth | 302 Ft ,10 In |
| Size Frontage | 296 Ft |
| Size Irregular | 296 X 302.9 Ft |
| Size Total Text | 296 X 302.9 Ft |
| Zoning Description | Ru |
Rooms
| Level | Type | Length | Width | Dimensions |
|---|---|---|---|---|
| Second Level | Bedroom 3 | 3 m | 3.04 m | 3 m x 3.04 m |
| Second Level | Primary Bedroom | 4.4 m | 3.34 m | 4.4 m x 3.34 m |
| Second Level | Bathroom | 3.31 m | 2.85 m | 3.31 m x 2.85 m |
| Second Level | Bedroom 2 | 3.31 m | 3.03 m | 3.31 m x 3.03 m |
| Lower Level | Recreational, Games Room | 6.42 m | 7.62 m | 6.42 m x 7.62 m |
| Lower Level | Bathroom | 2.61 m | 3.21 m | 2.61 m x 3.21 m |
| Lower Level | Utility Room | 3.7 m | 3.21 m | 3.7 m x 3.21 m |
| Main Level | Foyer | 2.91 m | 5.69 m | 2.91 m x 5.69 m |
| Main Level | Living Room | 3.39 m | 4.27 m | 3.39 m x 4.27 m |
| Main Level | Dining Room | 3.41 m | 2.66 m | 3.41 m x 2.66 m |
| Main Level | Family Room | 3.4 m | 4.22 m | 3.4 m x 4.22 m |
| Main Level | Kitchen | 2.9 m | 2.29 m | 2.9 m x 2.29 m |
| Main Level | Eating Area | 2.91 m | 3.28 m | 2.91 m x 3.28 m |
Contact Us
Contact us for more information

Marnie Bennett
Broker
www.bennettpros.com/
www.facebook.com/BennettPropertyShop/
twitter.com/Bennettpros
www.linkedin.com/company/bennett-real-estate-professionals/
1194 Carp Rd
Ottawa, Ontario K2S 1B9
(613) 233-8606
(613) 383-0388

Megan Niebergall
Salesperson
www.bennettpros.com/
1194 Carp Rd
Ottawa, Ontario K2S 1B9
(613) 233-8606
(613) 383-0388



































