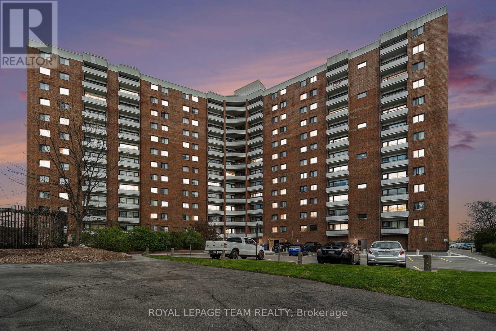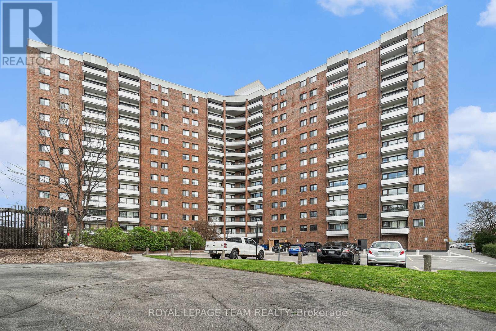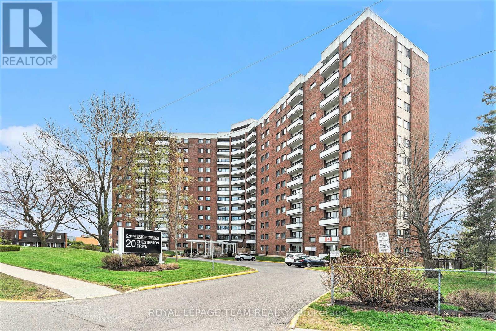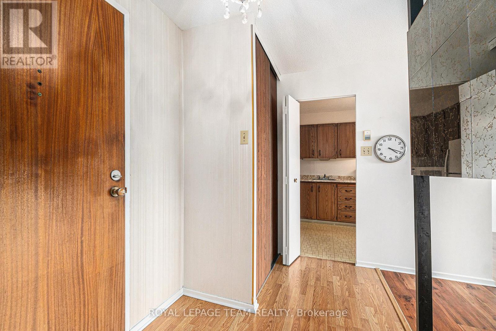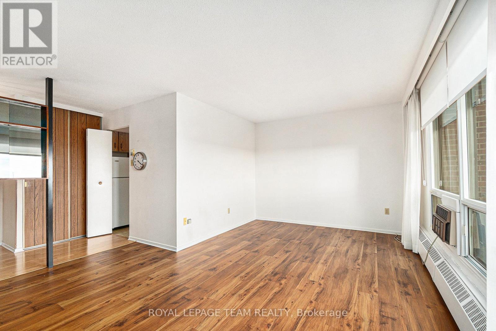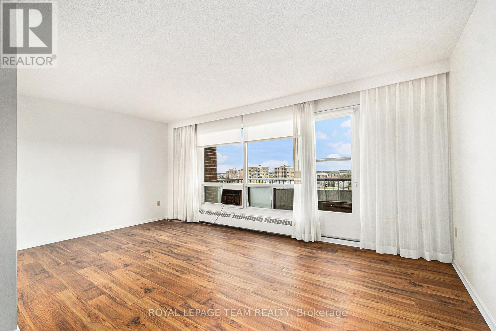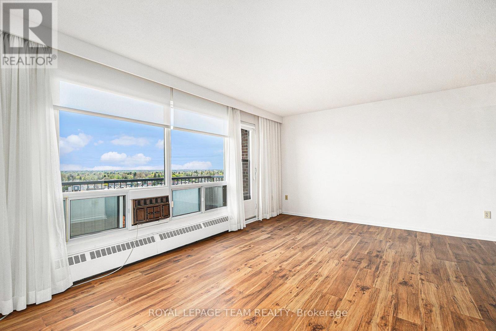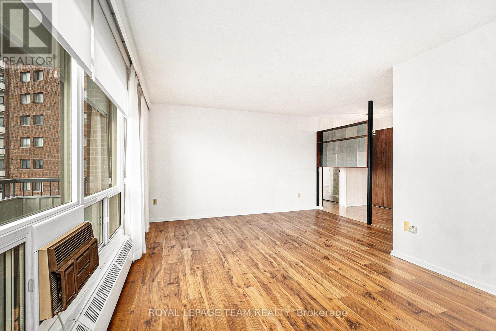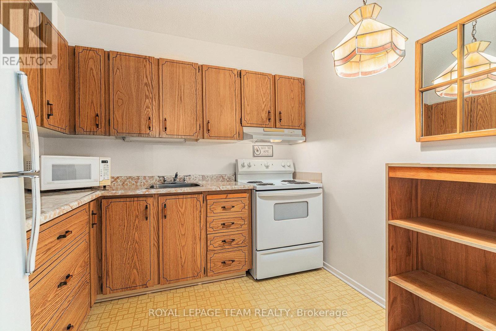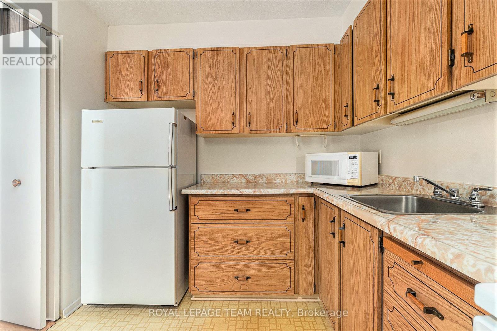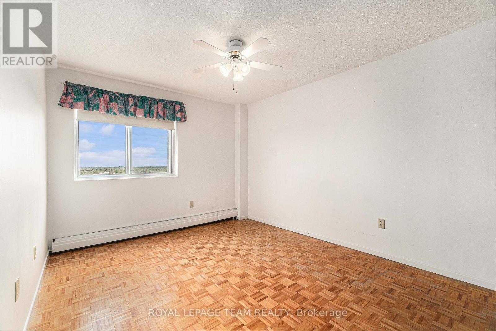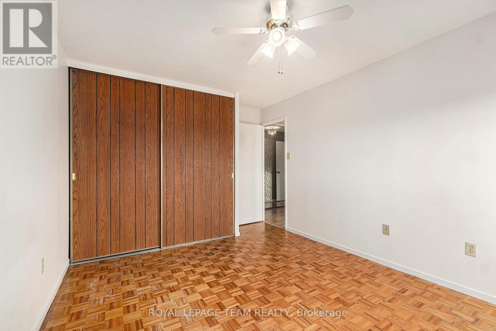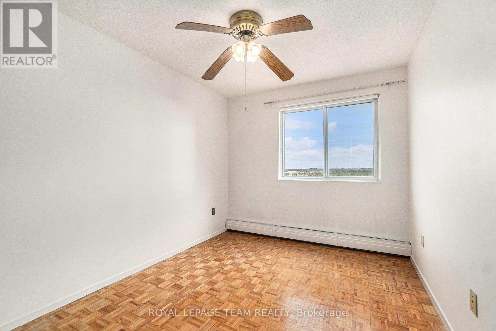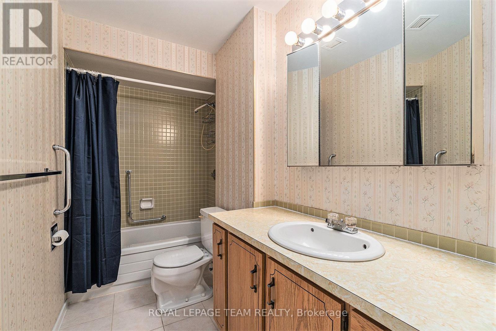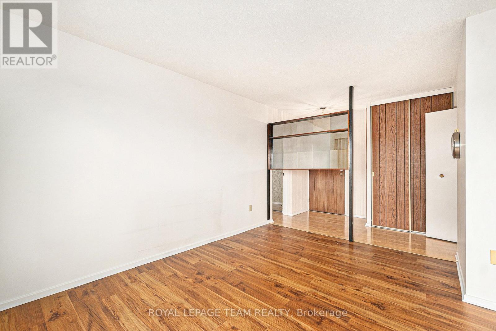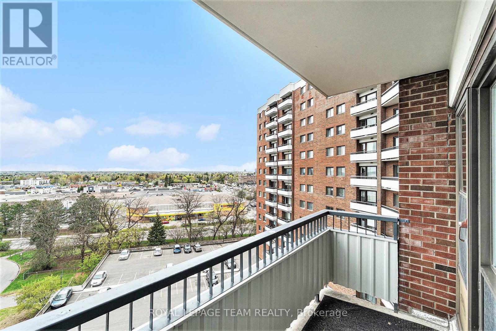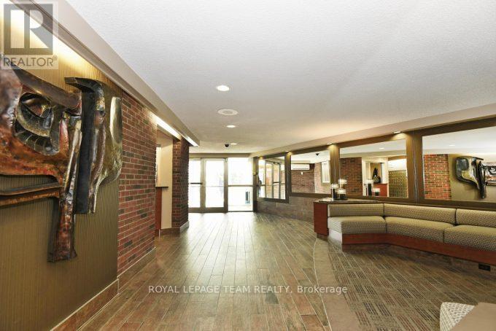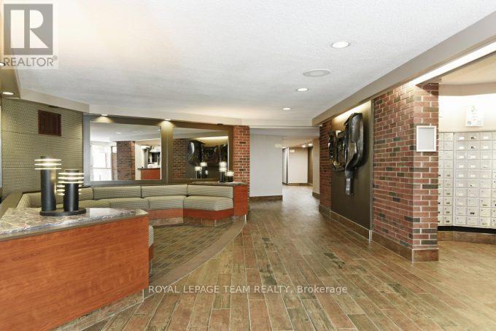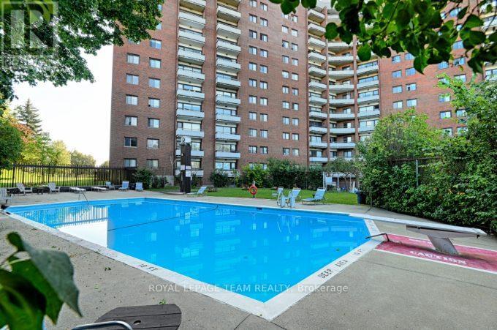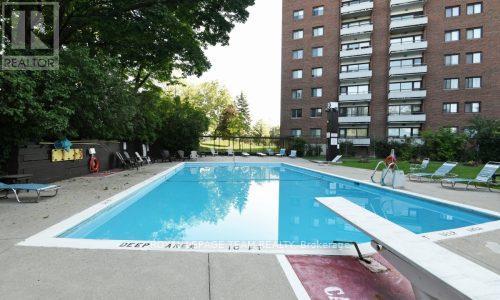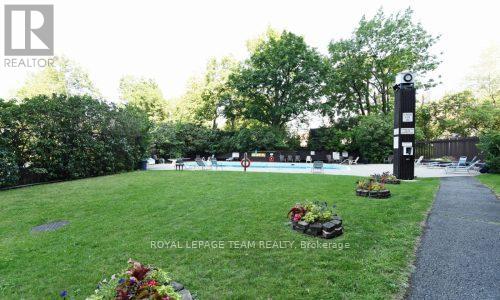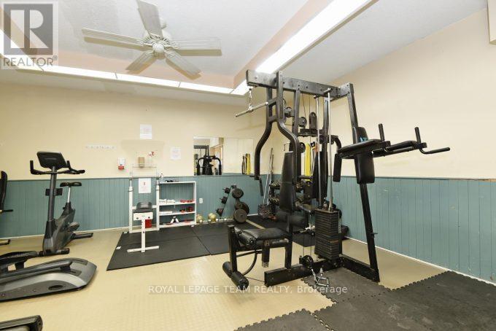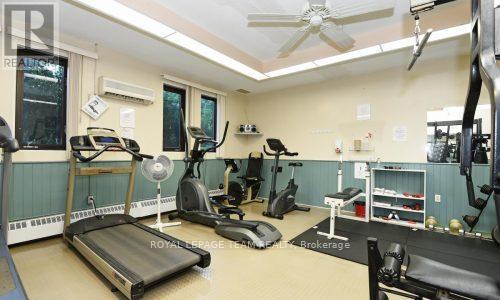706 - 20 Chesterton Drive Ottawa, Ontario K2E 6Z7
$274,900Maintenance, Heat, Water, Common Area Maintenance, Parking, Insurance
$708 Monthly
Maintenance, Heat, Water, Common Area Maintenance, Parking, Insurance
$708 MonthlyWelcome to 20 Chesterton Drive, Unit #706, a charming two-bedroom condo in the heart of Ottawa. Located in the well-maintained Chesterton Towers, this spacious unit offers both comfort and convenience. With bright, open living spaces and large windows that invite plenty of natural light, it provides a warm and inviting atmosphere.This well-managed building includes fantastic amenities, such as an outdoor pool, underground parking, and a party room, making it an ideal place to call home. The condo fees cover all utilities, ensuring hassle-free living. Situated in a prime location, it offers easy access to shopping, transit, parks, and schools, as well as the vibrant dining and retail options along Merivale Road.Whether you're looking for a cozy home or a smart investment, Don't miss out on this wonderful opportunity to own a piece of Ottawa living! (id:19720)
Property Details
| MLS® Number | X12137759 |
| Property Type | Single Family |
| Community Name | 7202 - Borden Farm/Stewart Farm/Carleton Heights/Parkwood Hills |
| Community Features | Pet Restrictions |
| Features | Balcony, Carpet Free |
| Parking Space Total | 1 |
Building
| Bathroom Total | 1 |
| Bedrooms Above Ground | 2 |
| Bedrooms Total | 2 |
| Amenities | Storage - Locker |
| Appliances | Hood Fan, Microwave, Stove, Refrigerator |
| Cooling Type | Wall Unit |
| Exterior Finish | Brick |
| Heating Type | Baseboard Heaters |
| Size Interior | 700 - 799 Ft2 |
| Type | Apartment |
Parking
| Underground | |
| Garage |
Land
| Acreage | No |
Rooms
| Level | Type | Length | Width | Dimensions |
|---|---|---|---|---|
| Main Level | Kitchen | 2.51 m | 2.43 m | 2.51 m x 2.43 m |
| Main Level | Living Room | 4.08 m | 2.78 m | 4.08 m x 2.78 m |
| Main Level | Dining Room | 3.14 m | 2.48 m | 3.14 m x 2.48 m |
| Main Level | Primary Bedroom | 3.65 m | 3.04 m | 3.65 m x 3.04 m |
| Main Level | Bedroom | 3.5 m | 2.61 m | 3.5 m x 2.61 m |
| Main Level | Bathroom | 2.5 m | 1.5 m | 2.5 m x 1.5 m |
Contact Us
Contact us for more information

Daniel (Dan) Falco
Salesperson
www.danfalco.ca/
facebook.com/dan.falco.52
ca.linkedin.com/pub/dan-falco/9/627/322/
384 Richmond Road
Ottawa, Ontario K2A 0E8
(613) 729-9090
(613) 729-9094
www.teamrealty.ca/


