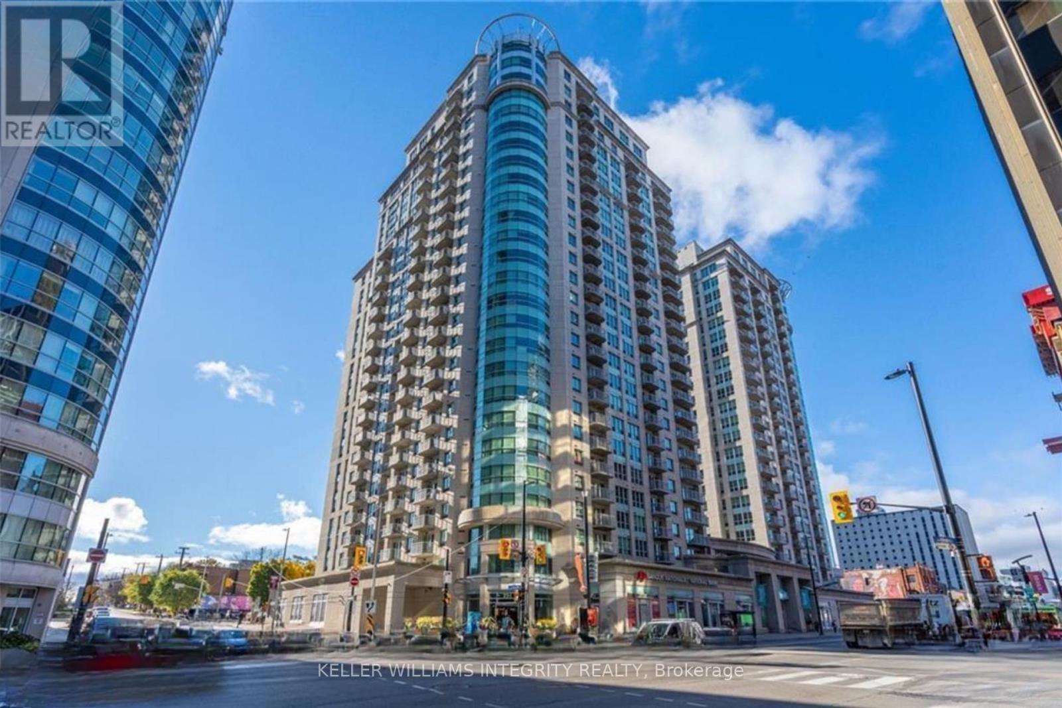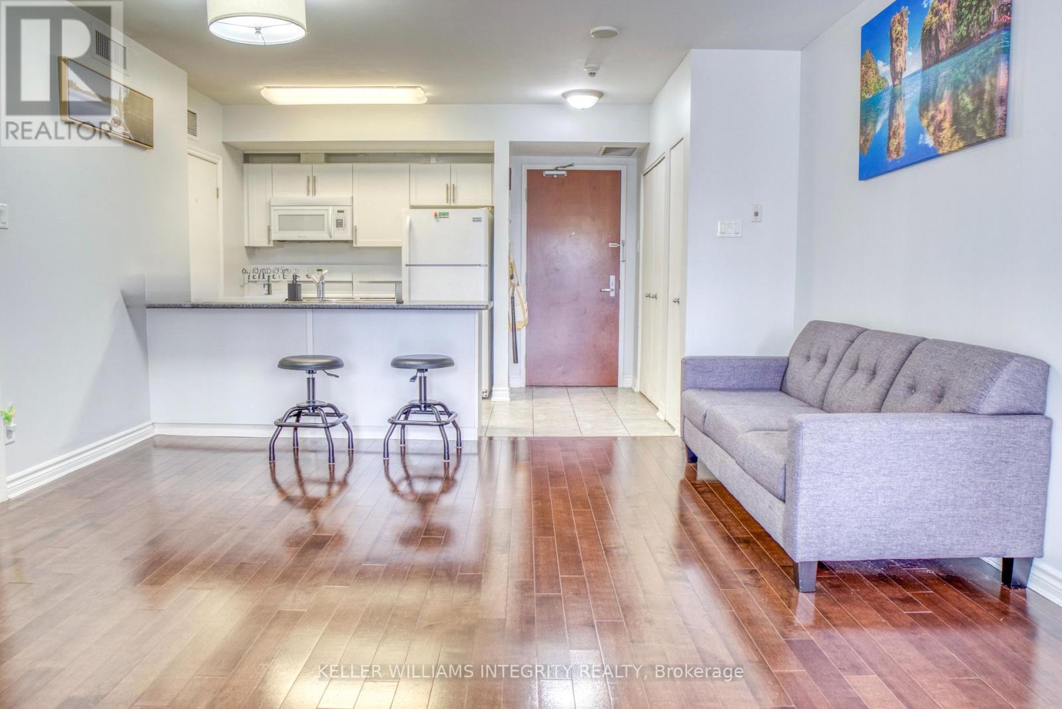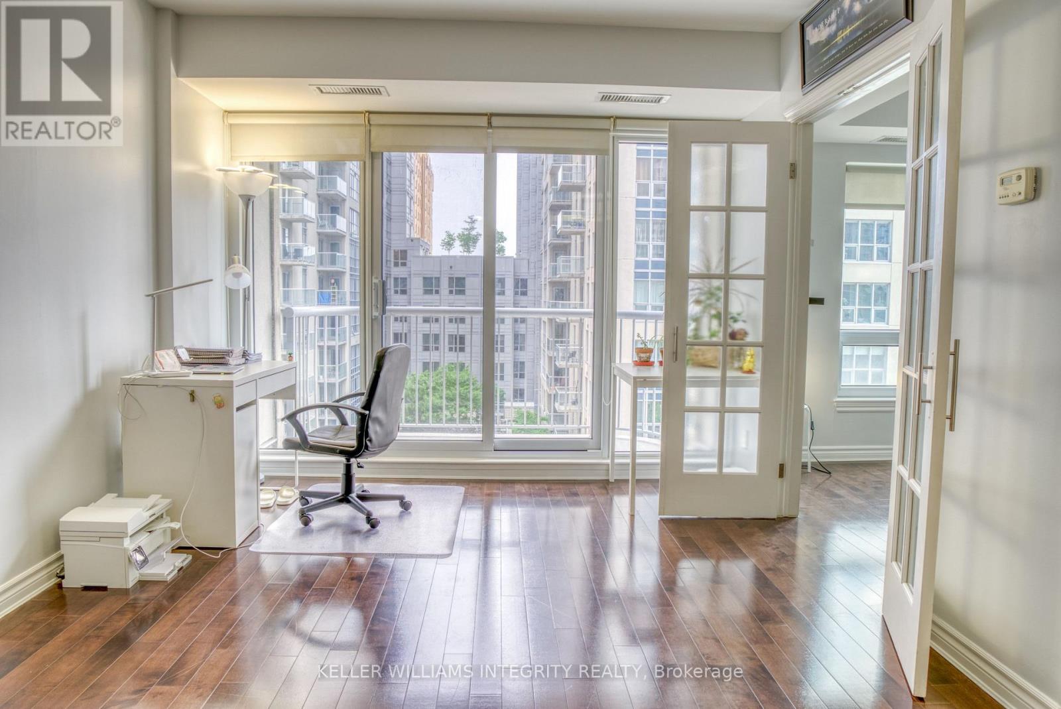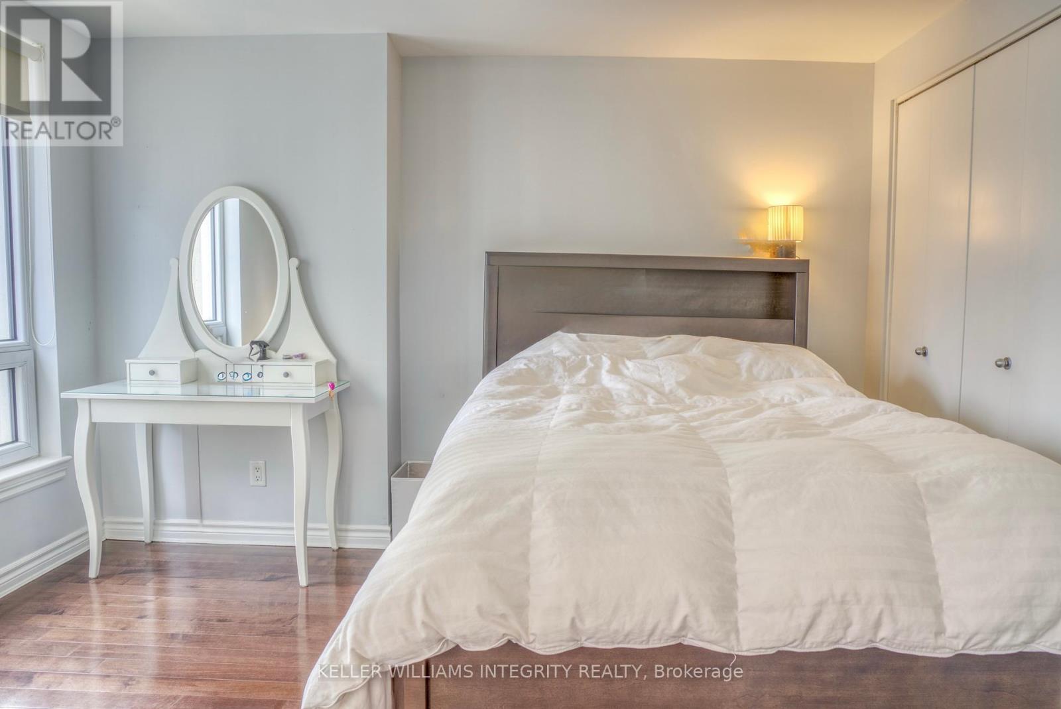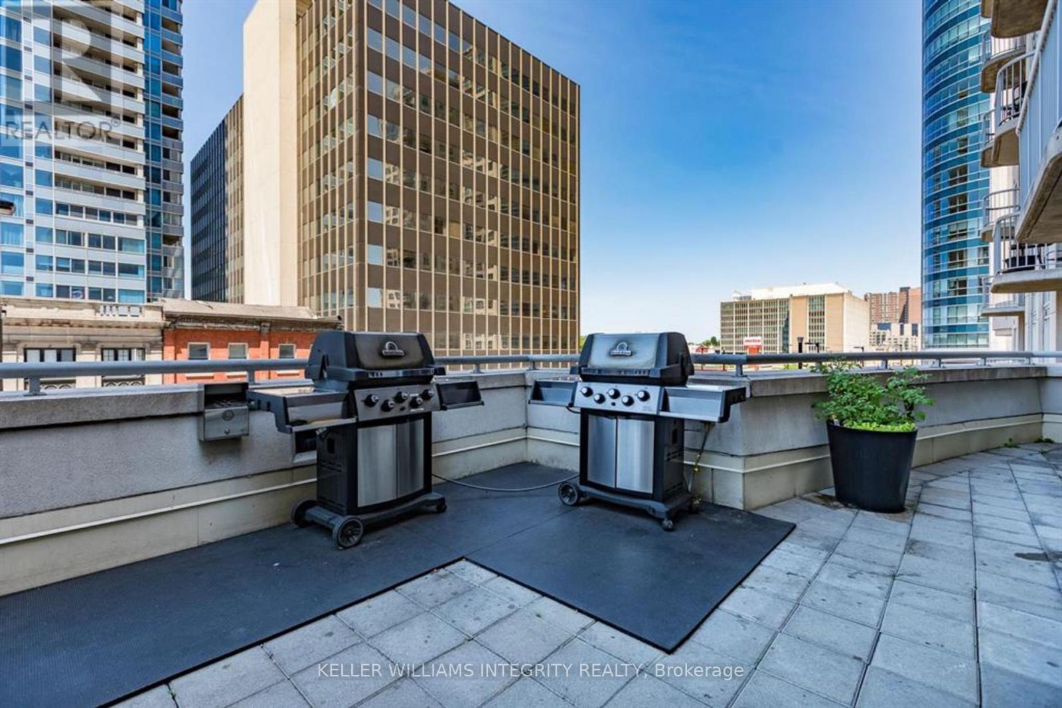707 - 234 Rideau Street Ottawa, Ontario K1N 0A9
$2,050 Monthly
Welcome to Claridge Plaza II, where vibrant city living meets modern comfort! This 1-bedroom, 1-bath condo offers a functional layout and chic features perfect for urban professionals or those seeking downtown convenience. The open-concept living space boasts floor-to-ceiling windows that flood the unit with natural light, complementing the gleaming hardwood floors. The kitchen features sleek finishes and flows effortlessly into the living area, ideal for entertaining or unwinding. The bedroom provides a peaceful retreat with ample space for relaxation. This sought-after building offers an array of premium amenities, including a 24-hour concierge and security, an indoor pool, a fitness center, a sauna, and a party room with a fully equipped kitchen. Step outside to the expansive terrace with BBQs, perfect for hosting or relaxing. Just steps from the Rideau Centre, ByWard Market, public transit, and Ottawas top dining and entertainment options, this location is unparalleled. NOTE: Rental application form, Proof of Income (T4 or Letter of Employment or 3 month pay stubs), photo IDs, and Full Credit Report with scores are required. (id:19720)
Property Details
| MLS® Number | X12197061 |
| Property Type | Single Family |
| Community Name | 4003 - Sandy Hill |
| Community Features | Pet Restrictions |
Building
| Bathroom Total | 1 |
| Bedrooms Above Ground | 1 |
| Bedrooms Total | 1 |
| Appliances | Water Heater, Dishwasher, Dryer, Furniture, Stove, Washer, Refrigerator |
| Cooling Type | Central Air Conditioning, Ventilation System |
| Exterior Finish | Brick, Stucco |
| Heating Fuel | Natural Gas |
| Heating Type | Forced Air |
| Size Interior | 600 - 699 Ft2 |
| Type | Apartment |
Parking
| No Garage |
Land
| Acreage | No |
Rooms
| Level | Type | Length | Width | Dimensions |
|---|---|---|---|---|
| Main Level | Living Room | 3.88 m | 3.04 m | 3.88 m x 3.04 m |
| Main Level | Dining Room | 4.16 m | 2.64 m | 4.16 m x 2.64 m |
| Main Level | Kitchen | 2.59 m | 2.36 m | 2.59 m x 2.36 m |
| Main Level | Bedroom | 3.65 m | 2.74 m | 3.65 m x 2.74 m |
| Main Level | Laundry Room | Measurements not available | ||
| Main Level | Bathroom | Measurements not available |
https://www.realtor.ca/real-estate/28418357/707-234-rideau-street-ottawa-4003-sandy-hill
Contact Us
Contact us for more information

Sara Du
Salesperson
2148 Carling Ave., Units 5 & 6
Ottawa, Ontario K2A 1H1
(613) 829-1818


