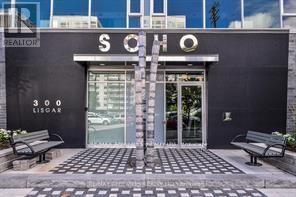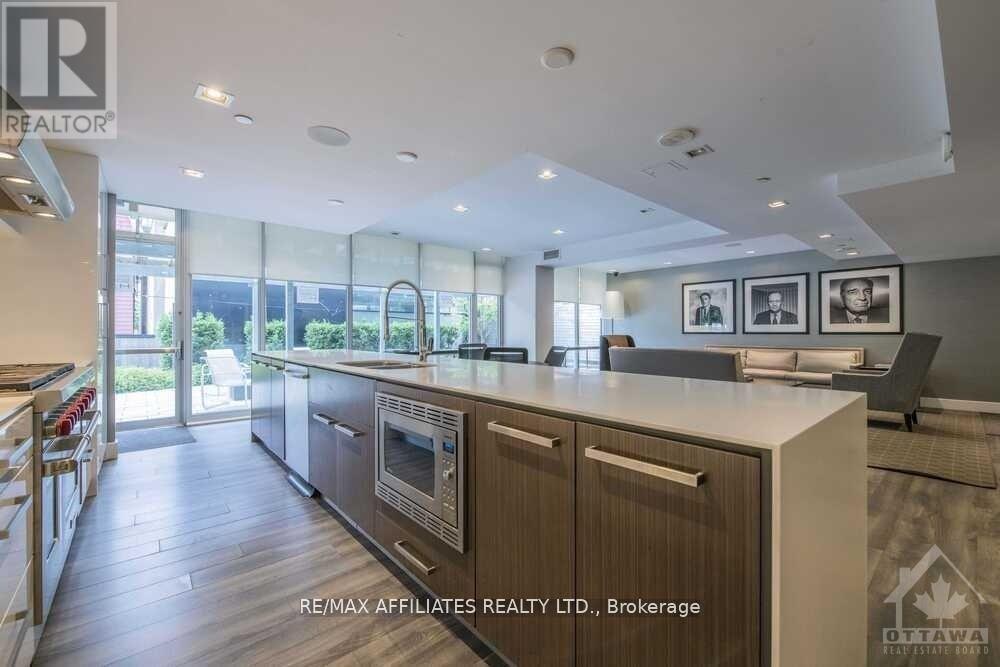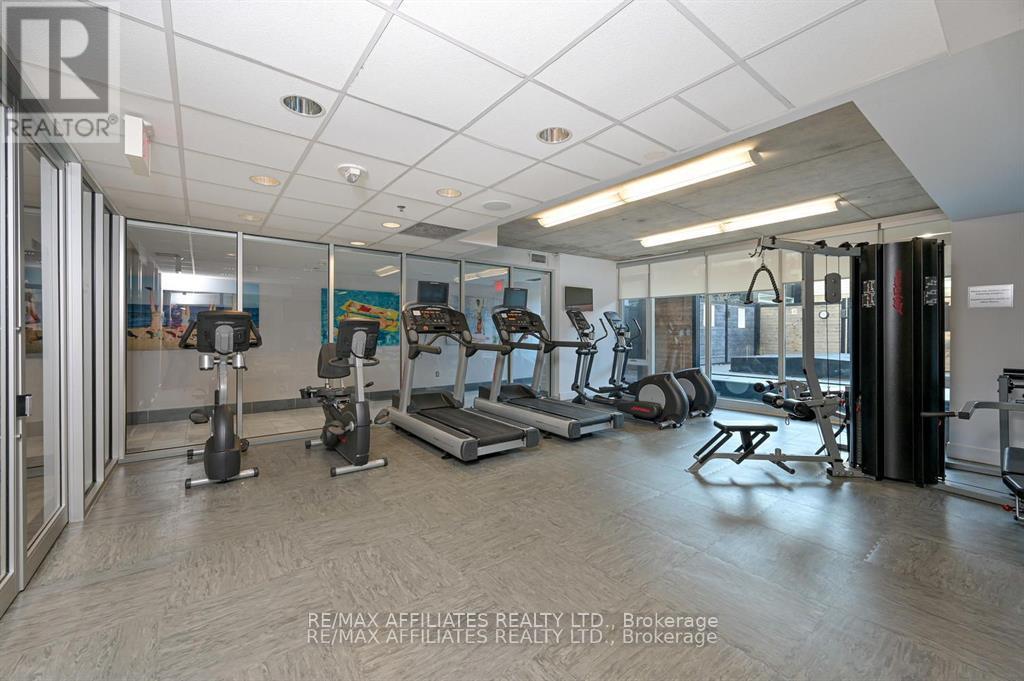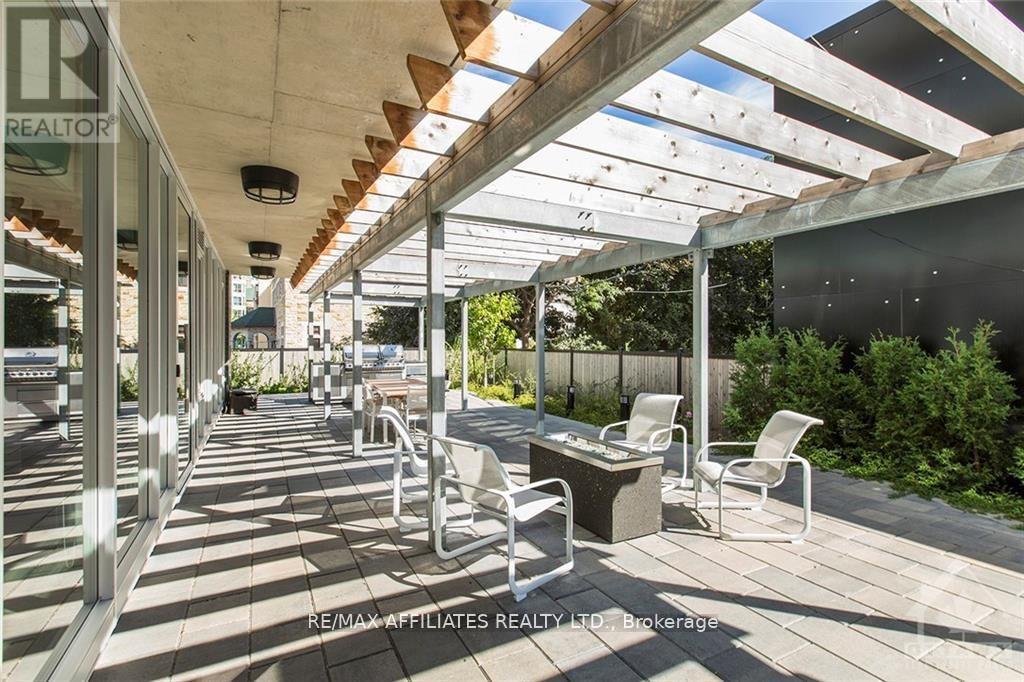707 - 300 Lisgar Street Ottawa, Ontario K2P 0E2
$315,000Maintenance, Heat, Water, Common Area Maintenance, Insurance
$498.50 Monthly
Maintenance, Heat, Water, Common Area Maintenance, Insurance
$498.50 MonthlyExceptional price for an exceptional condo. Experience the Best of Downtown Living at Soho Lisgar! Step into style and convenience with this modern 1-bedroom, 1-bathroom condo in the heart of downtown Ottawa. Located in the sought-after Soho Lisgar building, this unit offers access to incredible amenities including a fully equipped gym, lap pool, sauna, private movie theatre, spacious party room, and an outdoor BBQ patioperfect for relaxing or entertaining guests.Inside, you'll love the sleek, contemporary design featuring hardwood floors, soaring 9-foot ceilings, and expansive floor-to-ceiling windows that flood the space with natural light. The kitchen is outfitted with a built-in cooktop, quartz countertops, and a functional breakfast bar, ideal for cooking and casual dining. Step out onto your private 17-foot balcony for a breath of fresh air and city views.Located just steps from public transit, popular restaurants, shopping, and key landmarks like Parliament Hill, this condo offers unbeatable walk ability. Whether you're a professional, a student at Ottawa U or Carleton, or simply someone who loves vibrant urban living, this space checks all the boxes. (id:19720)
Property Details
| MLS® Number | X12155784 |
| Property Type | Single Family |
| Community Name | 4102 - Ottawa Centre |
| Community Features | Pet Restrictions |
| Features | Elevator, Wheelchair Access, Balcony, In Suite Laundry |
| Structure | Patio(s) |
| View Type | City View |
Building
| Bathroom Total | 1 |
| Bedrooms Above Ground | 1 |
| Bedrooms Total | 1 |
| Age | 11 To 15 Years |
| Amenities | Exercise Centre, Party Room, Sauna |
| Appliances | Hot Tub, Water Heater, Oven - Built-in, Range, Intercom, Dishwasher, Dryer, Stove, Washer, Refrigerator |
| Cooling Type | Central Air Conditioning |
| Exterior Finish | Brick |
| Foundation Type | Concrete |
| Heating Fuel | Natural Gas |
| Heating Type | Forced Air |
| Size Interior | 500 - 599 Ft2 |
| Type | Apartment |
Parking
| Underground | |
| Garage |
Land
| Acreage | No |
| Zoning Description | Residential |
Rooms
| Level | Type | Length | Width | Dimensions |
|---|---|---|---|---|
| Main Level | Bedroom | 3.35 m | 2.89 m | 3.35 m x 2.89 m |
| Main Level | Kitchen | 4.03 m | 2.43 m | 4.03 m x 2.43 m |
| Main Level | Living Room | 4.03 m | 2.59 m | 4.03 m x 2.59 m |
https://www.realtor.ca/real-estate/28328819/707-300-lisgar-street-ottawa-4102-ottawa-centre
Contact Us
Contact us for more information

Russell Morrison
Salesperson
www.russellmorrisonhomes.com/
1180 Place D'orleans Dr Unit 3
Ottawa, Ontario K1C 7K3
(613) 837-0000
(613) 837-0005
www.remaxaffiliates.ca/

















