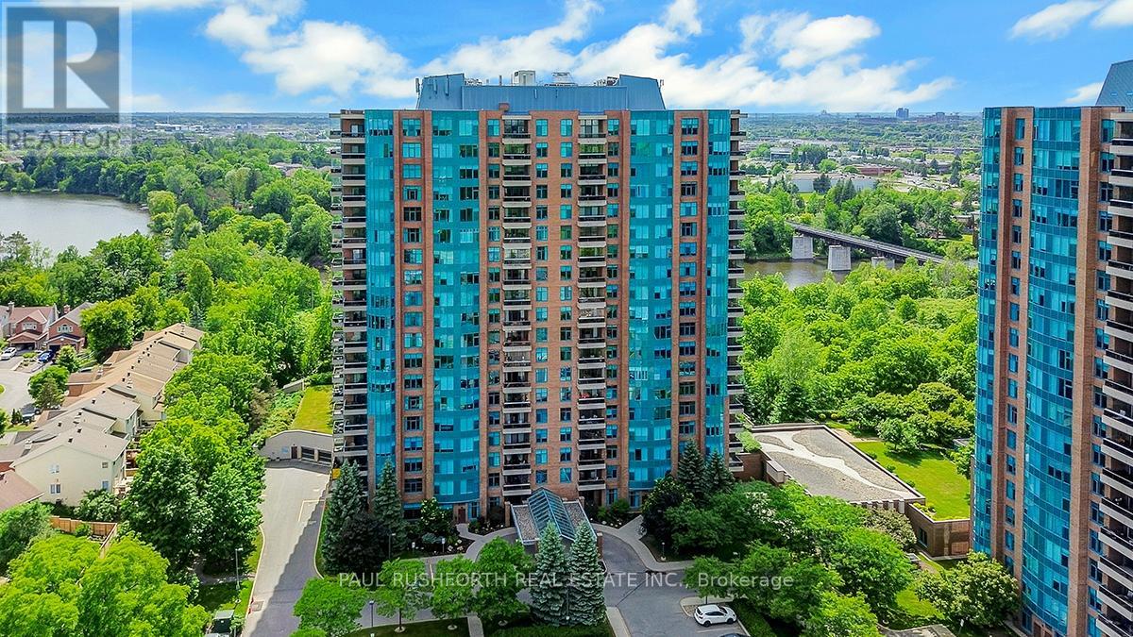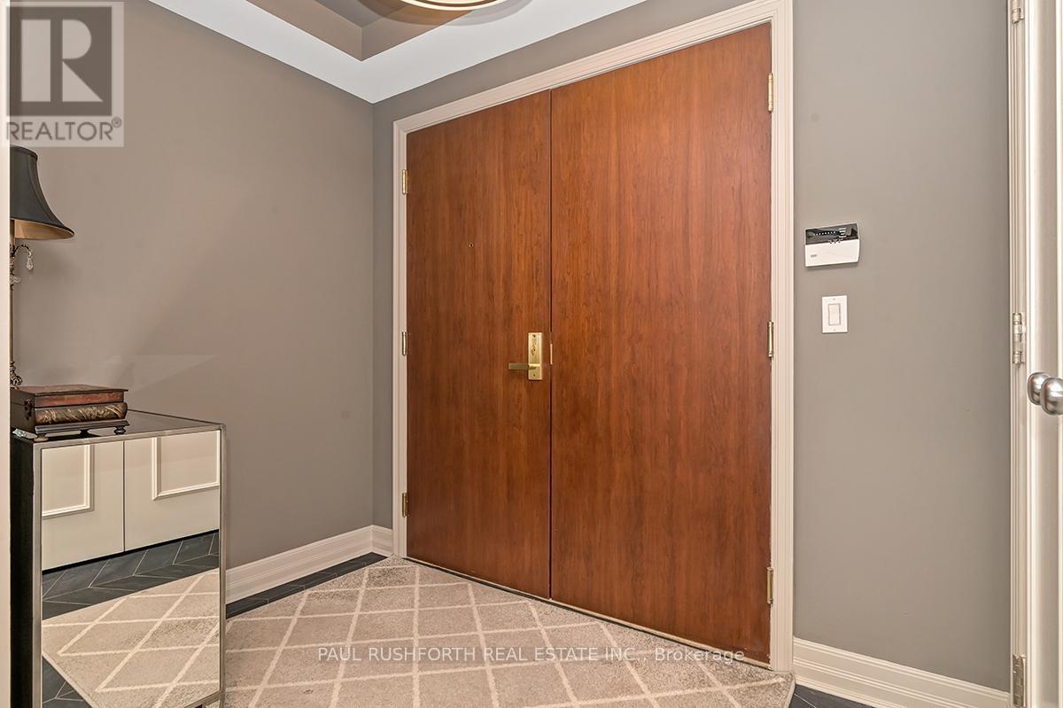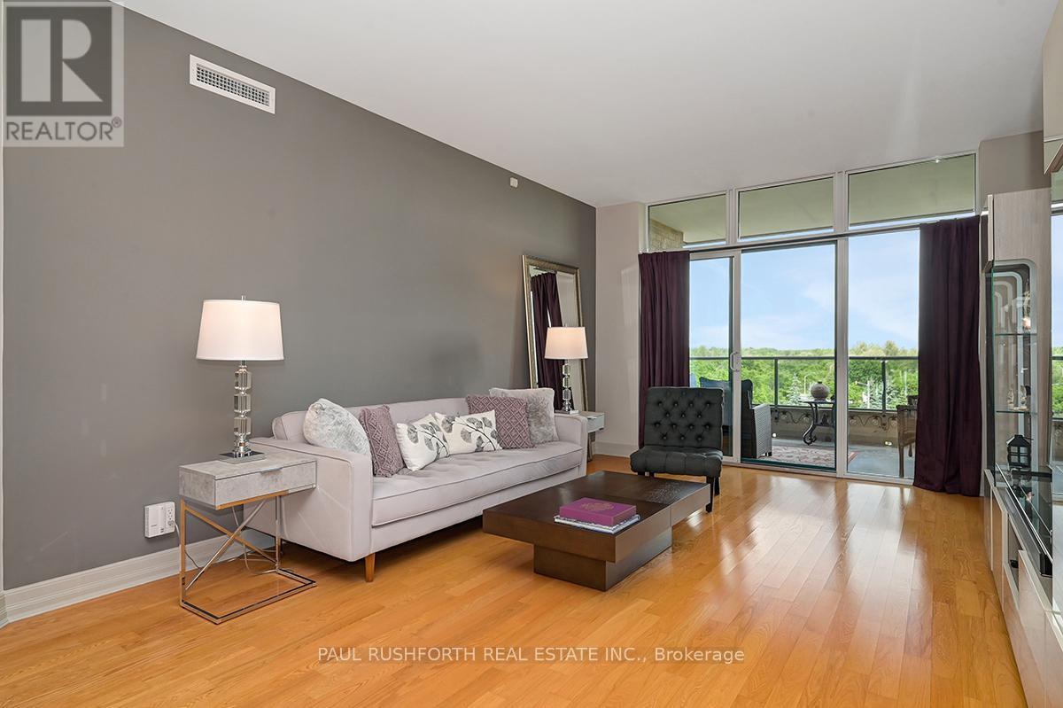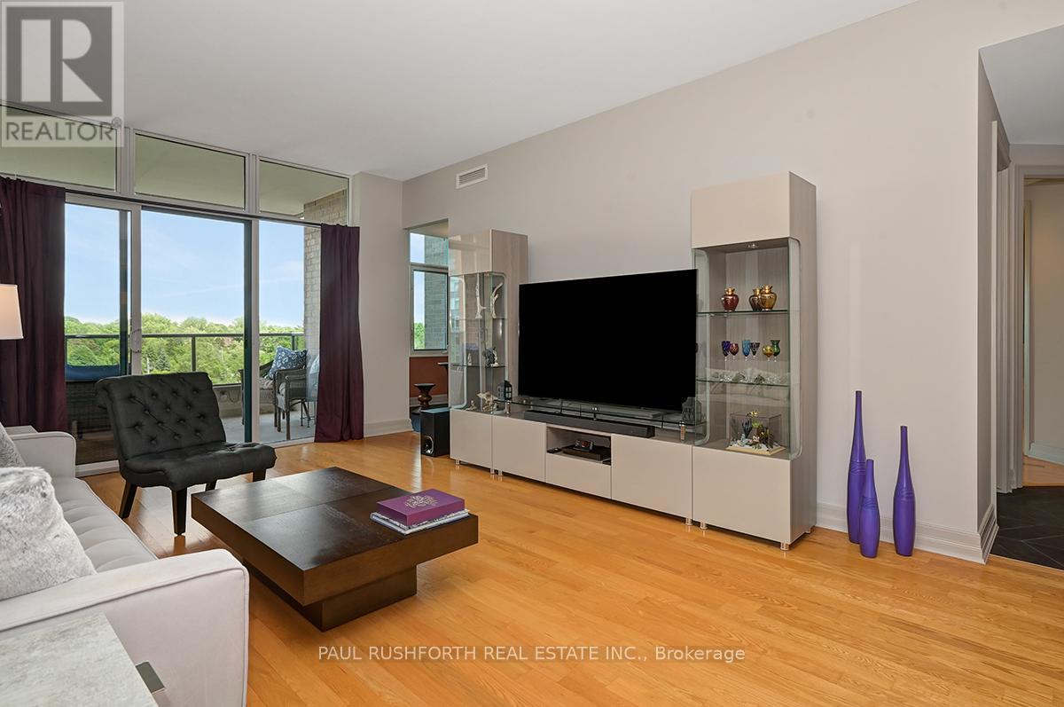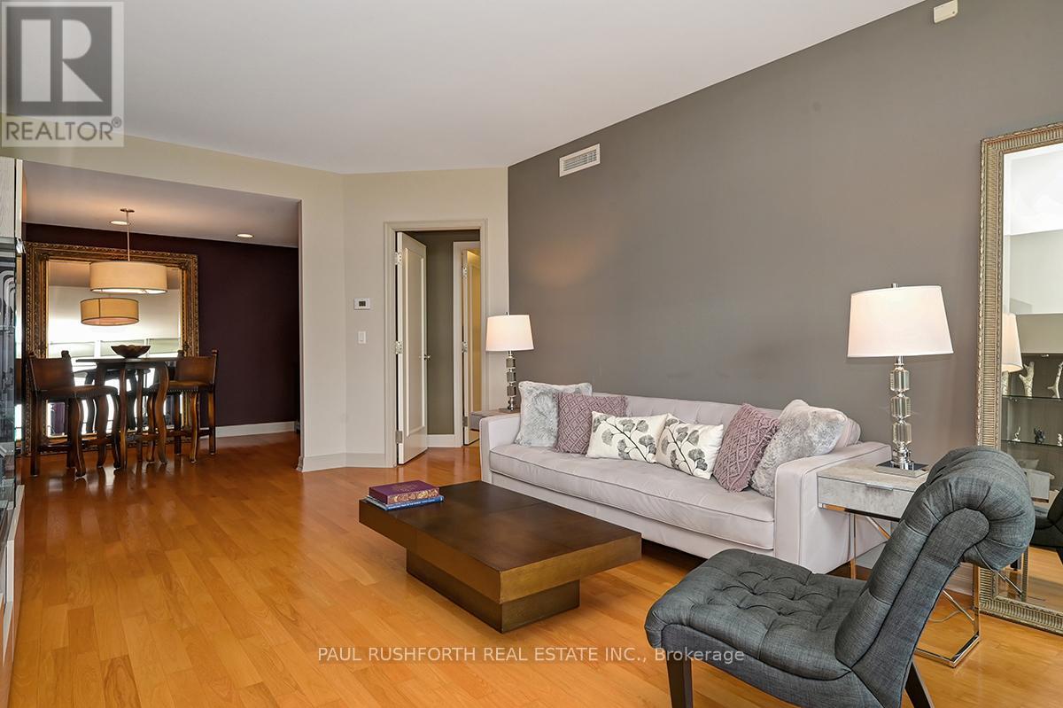708 - 3590 Rivergate Way Ottawa, Ontario K1V 1V6
$799,900Maintenance, Heat, Water, Common Area Maintenance, Insurance, Parking
$1,093 Monthly
Maintenance, Heat, Water, Common Area Maintenance, Insurance, Parking
$1,093 MonthlyElegant and spacious 2 bed, 2 bath suite in the sought-after Riverside Gate ideal for downsizers looking for luxury, comfort, and convenience. This beautifully updated unit offers a generous layout with upgraded flooring, a large balcony overlooking the treetops, and a stylish custom kitchen featuring granite counters, newer appliances, and striking herringbone tile that flows into the expansive foyer. The serene primary suite includes a walk-in closet and a spa-like ensuite with double sinks, a walk-in shower, and a soaker tub. Set within a gated community with top-tier amenities including an indoor pool, gym, guest suites, and party room. Minutes to the Ottawa Golf & Hunt Club and the Rideau River, with shops and restaurants nearby. (id:19720)
Property Details
| MLS® Number | X12231534 |
| Property Type | Single Family |
| Community Name | 4801 - Quinterra |
| Amenities Near By | Golf Nearby |
| Community Features | Pet Restrictions |
| Features | Cul-de-sac, Ravine, Backs On Greenbelt, Conservation/green Belt, Balcony |
| Parking Space Total | 2 |
| Pool Type | Indoor Pool |
| View Type | View |
Building
| Bathroom Total | 2 |
| Bedrooms Above Ground | 2 |
| Bedrooms Total | 2 |
| Amenities | Exercise Centre, Party Room, Separate Heating Controls, Storage - Locker, Security/concierge |
| Appliances | Dryer, Stove, Washer, Window Coverings, Refrigerator |
| Cooling Type | Central Air Conditioning |
| Exterior Finish | Brick |
| Fire Protection | Controlled Entry, Monitored Alarm |
| Foundation Type | Concrete |
| Heating Fuel | Natural Gas |
| Heating Type | Forced Air |
| Size Interior | 1,400 - 1,599 Ft2 |
| Type | Apartment |
Parking
| Underground | |
| Garage |
Land
| Acreage | No |
| Land Amenities | Golf Nearby |
| Landscape Features | Landscaped |
Rooms
| Level | Type | Length | Width | Dimensions |
|---|---|---|---|---|
| Main Level | Bathroom | 2.31 m | 1.98 m | 2.31 m x 1.98 m |
| Main Level | Bathroom | 2.92 m | 3.67 m | 2.92 m x 3.67 m |
| Main Level | Eating Area | 2.51 m | 2.58 m | 2.51 m x 2.58 m |
| Main Level | Dining Room | 2.64 m | 4.63 m | 2.64 m x 4.63 m |
| Main Level | Kitchen | 3.8 m | 2.58 m | 3.8 m x 2.58 m |
| Main Level | Laundry Room | 2.15 m | 2.95 m | 2.15 m x 2.95 m |
| Main Level | Bedroom 2 | 4 m | 3.15 m | 4 m x 3.15 m |
| Main Level | Living Room | 4.78 m | 3.77 m | 4.78 m x 3.77 m |
| Main Level | Primary Bedroom | 3.56 m | 4.98 m | 3.56 m x 4.98 m |
| Main Level | Other | 1.73 m | 2.4 m | 1.73 m x 2.4 m |
https://www.realtor.ca/real-estate/28491438/708-3590-rivergate-way-ottawa-4801-quinterra
Contact Us
Contact us for more information

Jake Prescott
Salesperson
www.facebook.com/jake.prescott.100/
3002 St. Joseph Blvd.
Ottawa, Ontario K1E 1E2
(613) 590-9393
(613) 590-1313

Paul Rushforth
Broker of Record
www.paulrushforth.com/
3002 St. Joseph Blvd.
Ottawa, Ontario K1E 1E2
(613) 590-9393
(613) 590-1313


