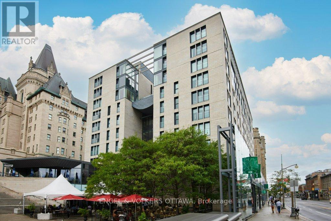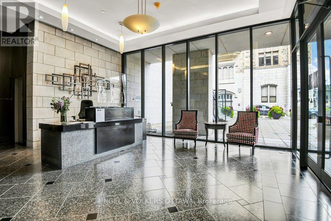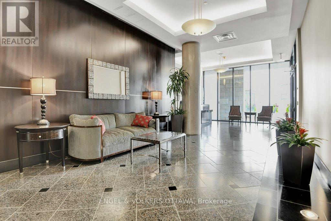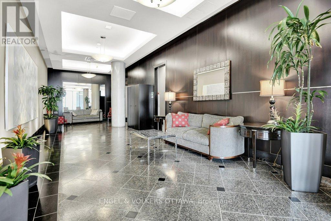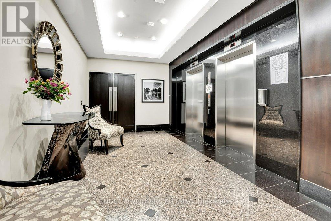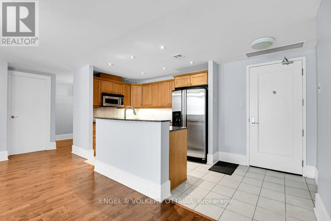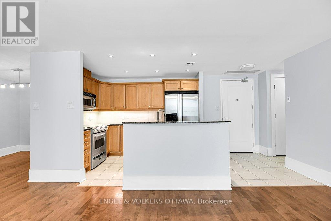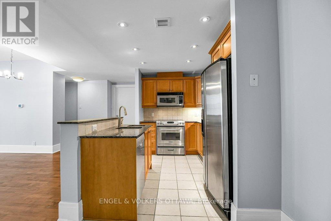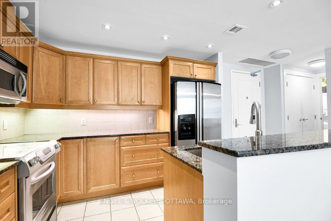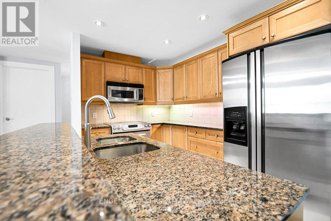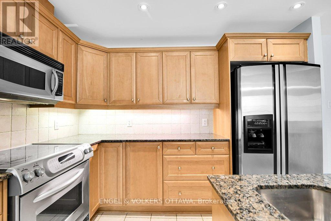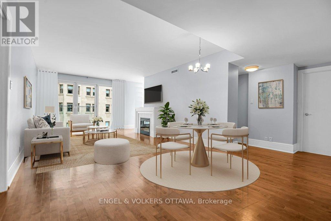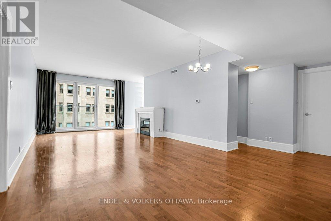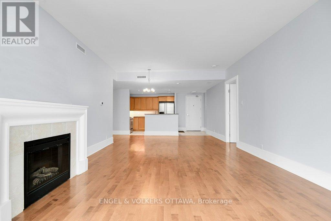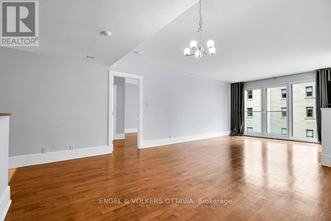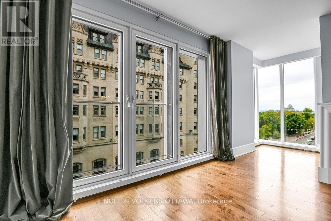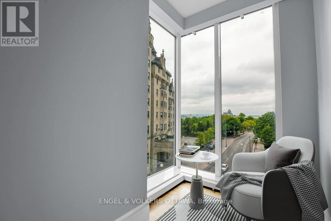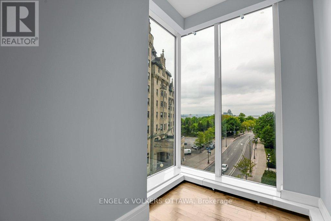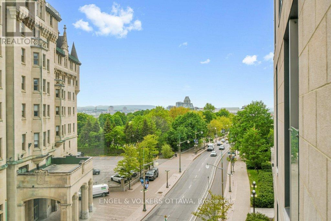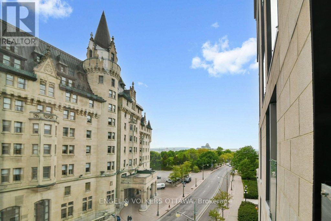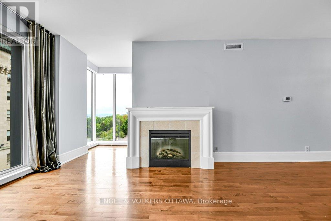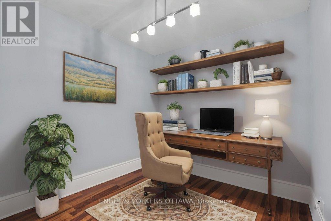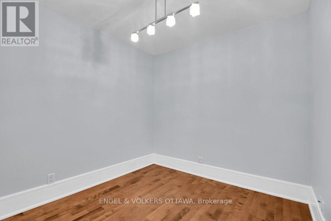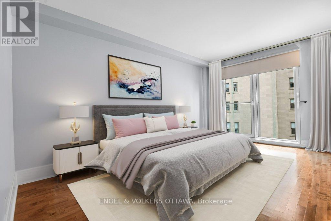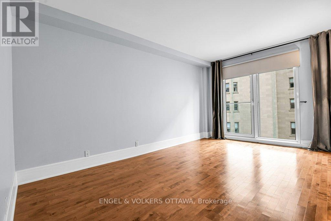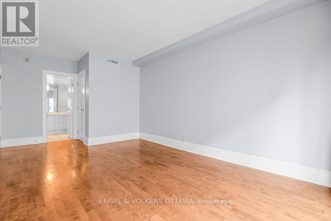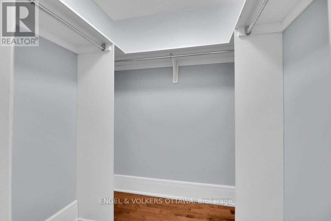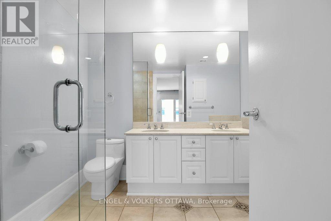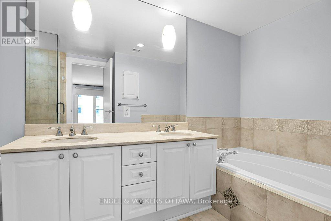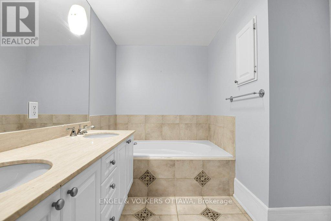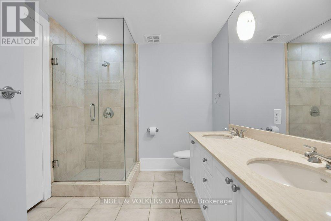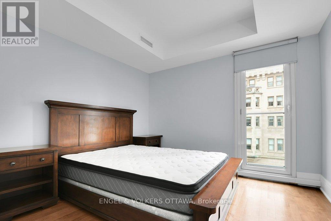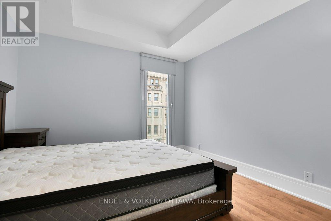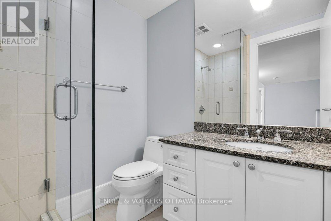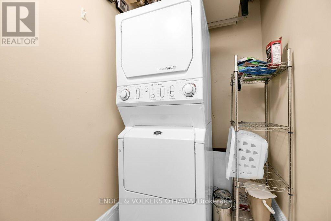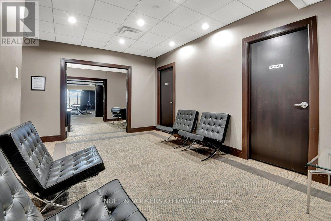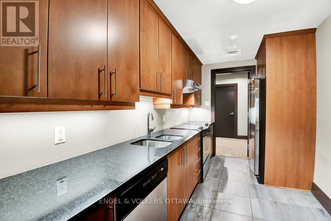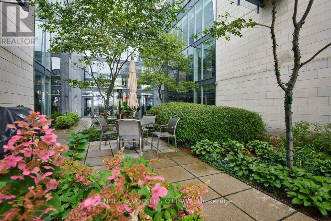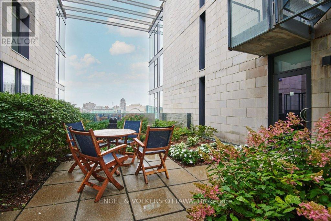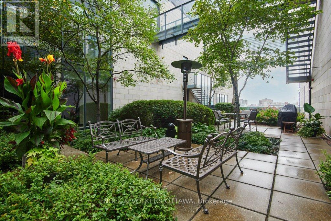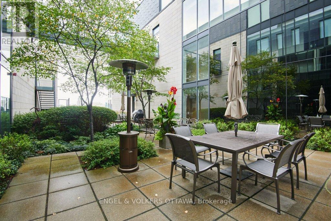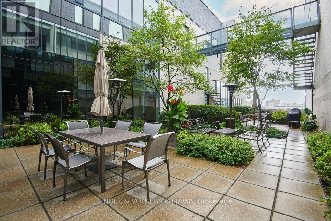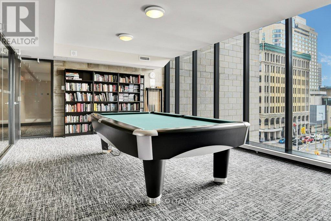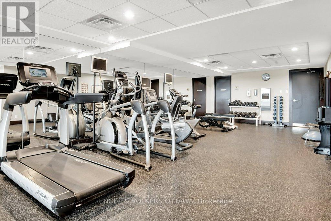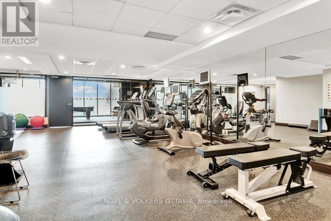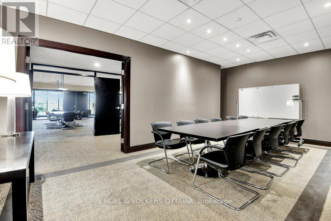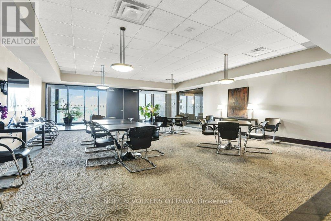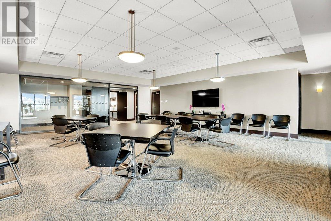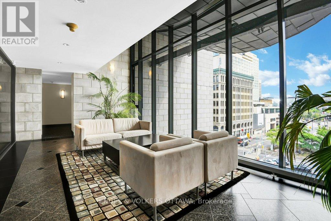708 - 700 Sussex Drive Ottawa, Ontario K1N 1K4
$4,250 Monthly
700 Sussex offers a convenient location in the very heart of the nation's capital. It offers a lifestyle like no other address in town with an outstanding walkability score. Walk to the NAC, Parliament Hill,Court House, the vibrant market as well as outstanding restaurants and remarkable city sites.This address offers white glove concierge service daily along with top security within the high end hotel like facilities. 708 is a spacious 2bdrm unit plus den with great space for both entertaining and relaxation. Dramatic floor to ceiling window openings and a mantle/ fireplace anchoring the formal living room create a commanding focal point in this open concept living area is that is ideal for formal entertaining. Flanked by a bedroom on either side of the formal space privacy is assured and a den for quite work space is tucked away near the kitchen. The amenities within 700 Sussex are attractive for entertaining larger gatherings as well as hosting private executive meetings .Minimum 2 year lease (id:19720)
Property Details
| MLS® Number | X12169597 |
| Property Type | Single Family |
| Community Name | 4001 - Lower Town/Byward Market |
| Amenities Near By | Public Transit, Park |
| Community Features | Pet Restrictions, Community Centre |
| Parking Space Total | 1 |
Building
| Bathroom Total | 2 |
| Bedrooms Above Ground | 2 |
| Bedrooms Total | 2 |
| Amenities | Security/concierge, Exercise Centre, Party Room, Fireplace(s), Storage - Locker |
| Appliances | Dishwasher, Dryer, Hood Fan, Microwave, Stove, Washer, Refrigerator |
| Cooling Type | Central Air Conditioning |
| Exterior Finish | Stone |
| Fireplace Present | Yes |
| Fireplace Total | 1 |
| Heating Fuel | Natural Gas |
| Heating Type | Forced Air |
| Size Interior | 1,400 - 1,599 Ft2 |
| Type | Apartment |
Parking
| Underground | |
| Garage |
Land
| Acreage | No |
| Land Amenities | Public Transit, Park |
Rooms
| Level | Type | Length | Width | Dimensions |
|---|---|---|---|---|
| Main Level | Dining Room | 4.15 m | 2.18 m | 4.15 m x 2.18 m |
| Main Level | Living Room | 4.18 m | 6.06 m | 4.18 m x 6.06 m |
| Main Level | Other | 1.84 m | 1.68 m | 1.84 m x 1.68 m |
| Main Level | Primary Bedroom | 3.6 m | 6.49 m | 3.6 m x 6.49 m |
| Main Level | Bathroom | 3.57 m | 2.39 m | 3.57 m x 2.39 m |
| Main Level | Bedroom 2 | 3.35 m | 3.54 m | 3.35 m x 3.54 m |
| Main Level | Bathroom | 1.96 m | 2 m | 1.96 m x 2 m |
| Main Level | Den | 2.49 m | 2.46 m | 2.49 m x 2.46 m |
https://www.realtor.ca/real-estate/28358634/708-700-sussex-drive-ottawa-4001-lower-townbyward-market
Contact Us
Contact us for more information

Nancy O'dea
Salesperson
odeateam.evrealestate.com/
www.facebook.com/exceptionalpropertiesottawa
292 Somerset Street West
Ottawa, Ontario K2P 0J6
(613) 422-8688
(613) 422-6200
ottawacentral.evrealestate.com/
Morgan O'dea
Salesperson
292 Somerset Street West
Ottawa, Ontario K2P 0J6
(613) 422-8688
(613) 422-6200
ottawacentral.evrealestate.com/

Eric Perron
Salesperson
www.youtube.com/embed/B_MFlmM1wfo
www.ericperron.ca/
www.facebook.com/eric.perron.754
twitter.com/ericmperron
www.linkedin.com/pub/eric-perron/8/972/102
292 Somerset Street West
Ottawa, Ontario K2P 0J6
(613) 422-8688
(613) 422-6200
ottawacentral.evrealestate.com/



