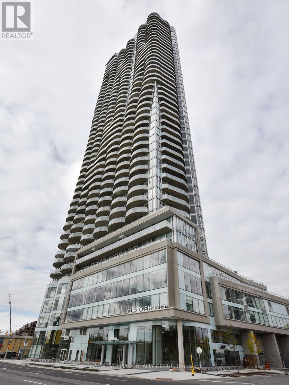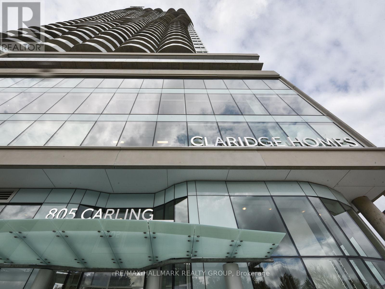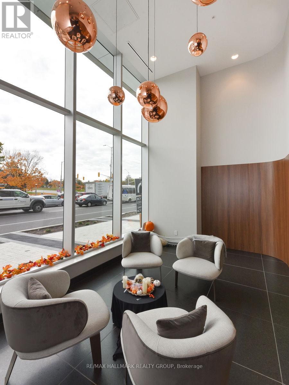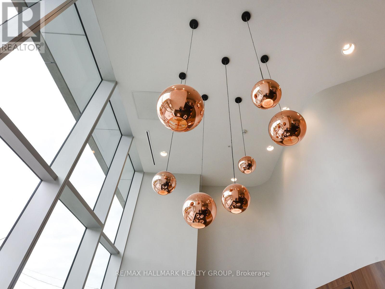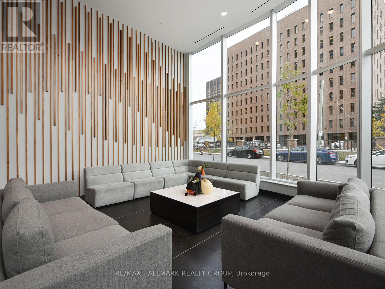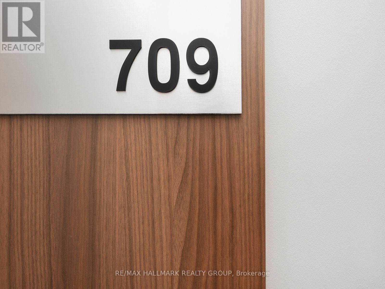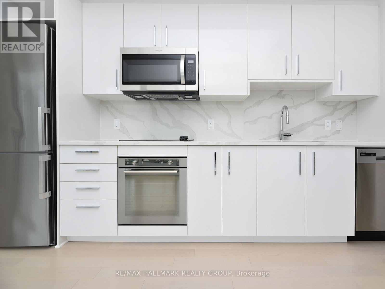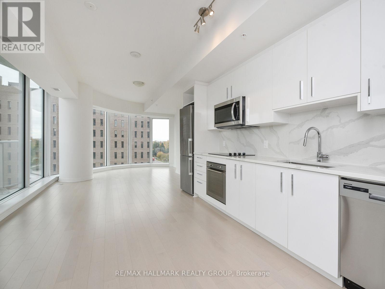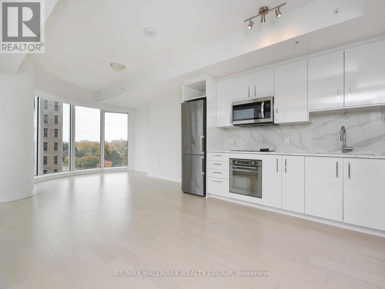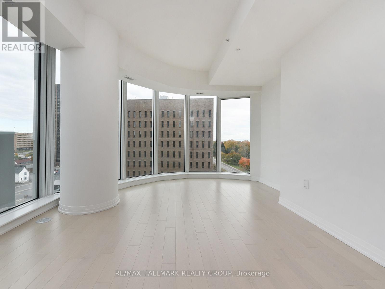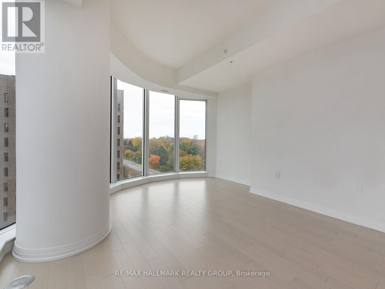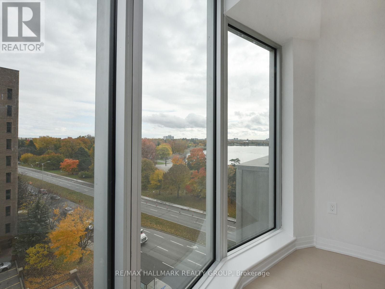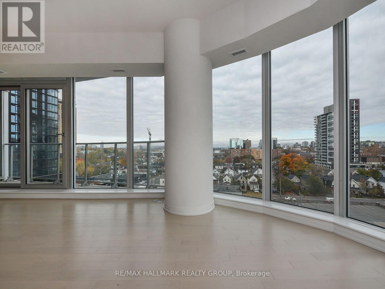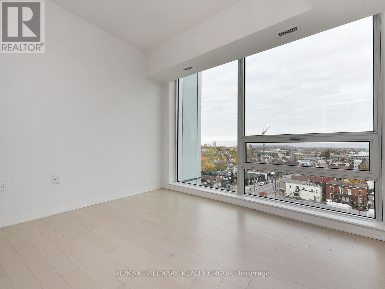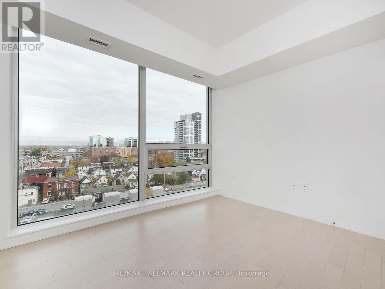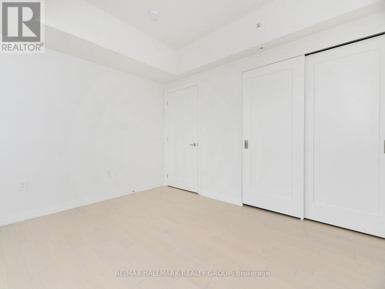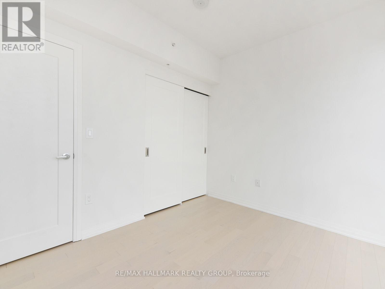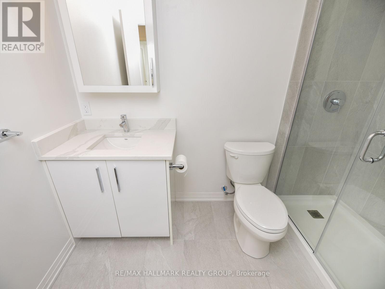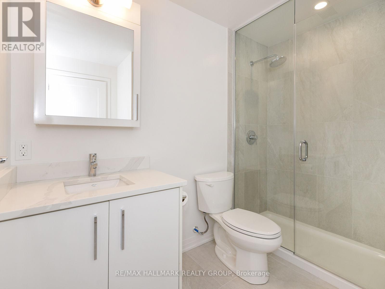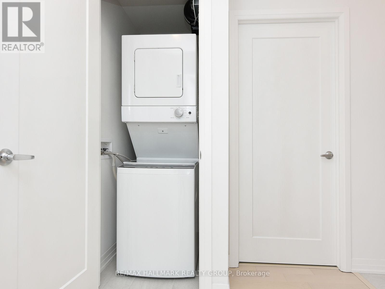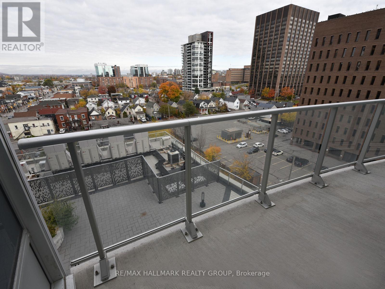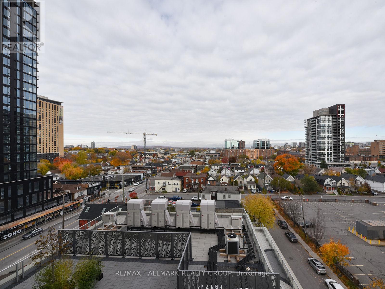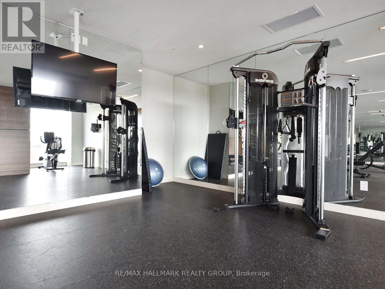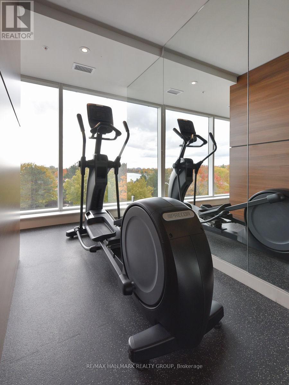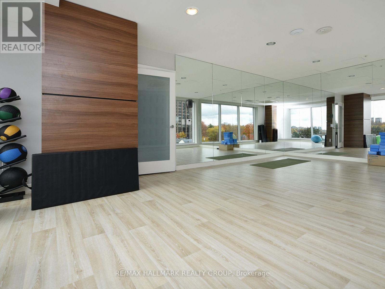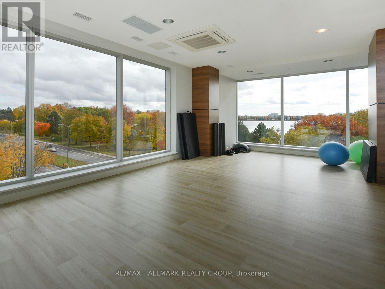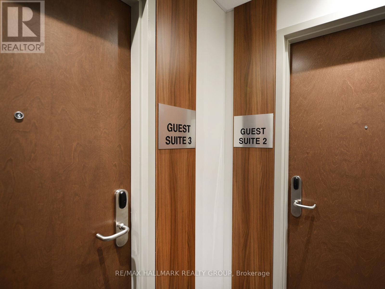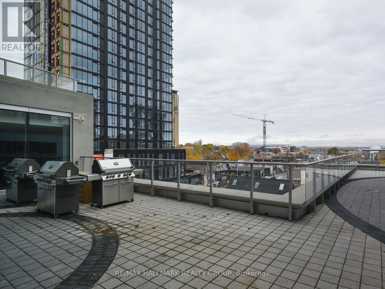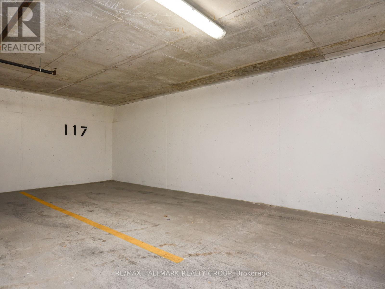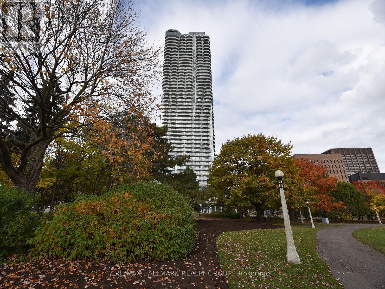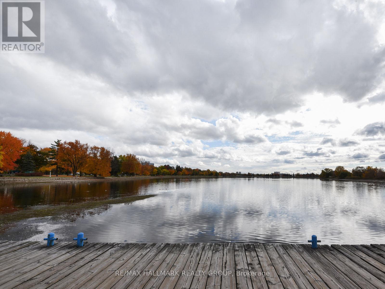709 - 805 Carling Avenue Ottawa, Ontario K1S 5W9
$2,500 Monthly
Welcome to the Claridge Icon, Ottawa's tallest residential tower situated at the corner of Carling Avenue and Preston Street in the heart of Little Italy. This striking landmark blends modern luxury with unbeatable convenience, steps from Dows Lake, the Arboretum, top-rated restaurants, and the Carling O-Train station for easy access across the city. Inside this thoughtfully designed unit, you'll find floor-to-ceiling windows that flood the space with natural light and showcase panoramic city views. High-end finishes, quartz countertops, sleek cabinetry, and stainless steel appliances offer a refined, contemporary feel. Enjoy the comfort of in-unit laundry, a private balcony, and a functional layout that maximizes both living and storage space. Residents of the Icon enjoy an impressive suite of amenities including a concierge, indoor pool, sauna, gym, yoga studio, party room, theatre room, and a terrace with BBQs ideal for entertaining or unwinding after a long day. Live in the heart of one of Ottawa's most dynamic and walkable neighborhoods, with a Bike Score of 100 and countless cafes, parks, and shops at your doorstep. Discover the perfect balance of urban lifestyle and luxury comfort at the Claridge Icon. (id:19720)
Property Details
| MLS® Number | X12139392 |
| Property Type | Single Family |
| Community Name | 4502 - West Centre Town |
| Community Features | Pets Not Allowed |
| Features | Elevator, Balcony, Carpet Free, In Suite Laundry |
| Parking Space Total | 1 |
| View Type | City View, Mountain View |
Building
| Bathroom Total | 1 |
| Bedrooms Above Ground | 1 |
| Bedrooms Total | 1 |
| Age | 0 To 5 Years |
| Amenities | Exercise Centre, Party Room, Storage - Locker, Security/concierge |
| Cooling Type | Central Air Conditioning |
| Exterior Finish | Concrete |
| Fire Protection | Smoke Detectors |
| Heating Fuel | Natural Gas |
| Heating Type | Forced Air |
| Size Interior | 700 - 799 Ft2 |
| Type | Apartment |
Parking
| Underground | |
| Garage |
Land
| Acreage | No |
Rooms
| Level | Type | Length | Width | Dimensions |
|---|---|---|---|---|
| Main Level | Living Room | 4.297 m | 3.505 m | 4.297 m x 3.505 m |
| Main Level | Kitchen | 3.81 m | 3.505 m | 3.81 m x 3.505 m |
| Main Level | Bedroom | 3.383 m | 2.773 m | 3.383 m x 2.773 m |
https://www.realtor.ca/real-estate/28293191/709-805-carling-avenue-ottawa-4502-west-centre-town
Contact Us
Contact us for more information

Sarah Sleiman
Salesperson
drmrealestate.ca/
www.facebook.com/D.R.Morissette
www.linkedin.com/in/sarah-sleiman-1b896155/
344 O'connor Street
Ottawa, Ontario K2P 1W1
(613) 563-1155
(613) 563-8710



