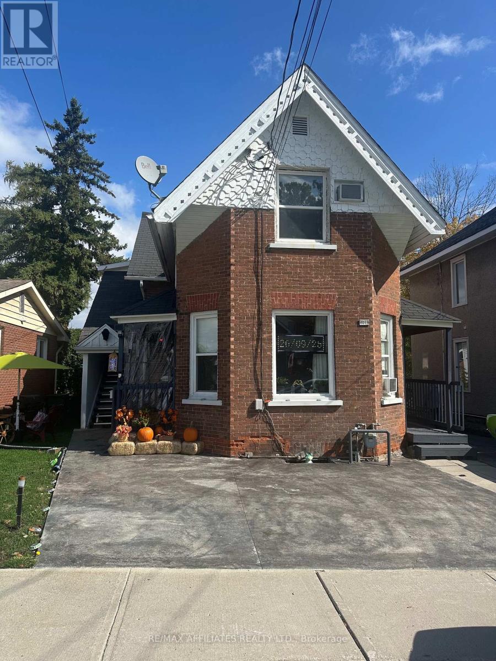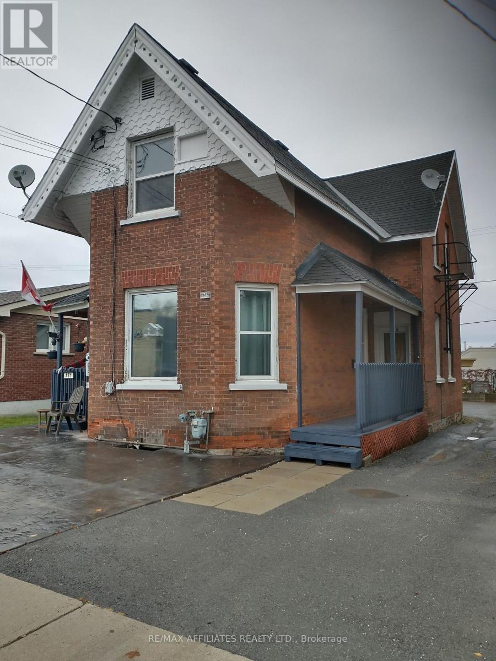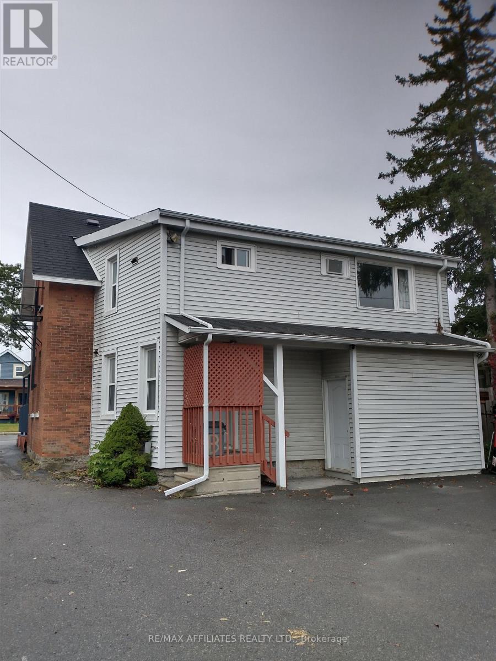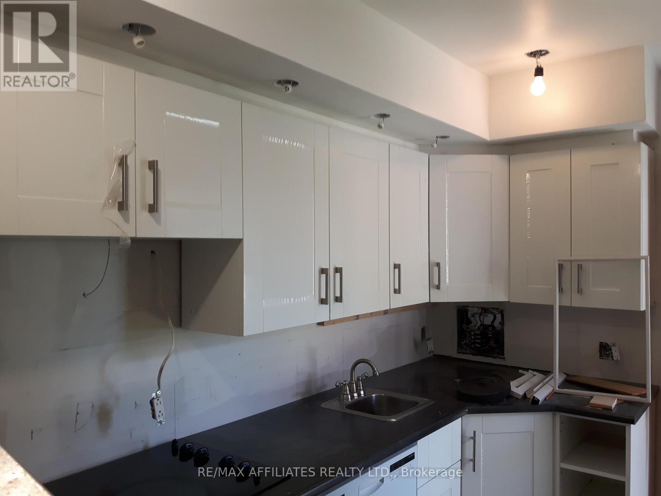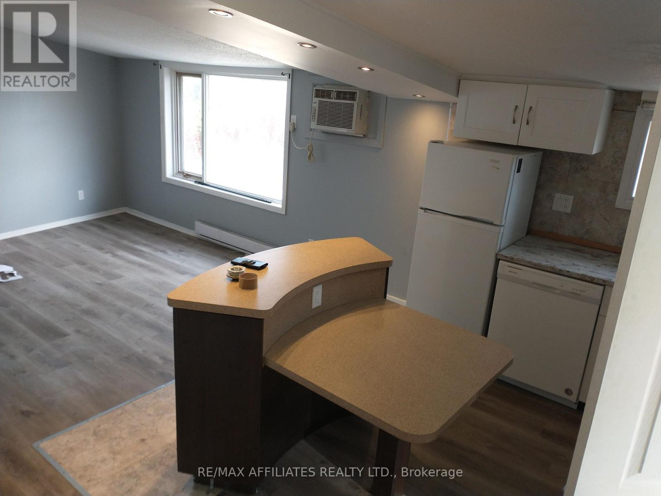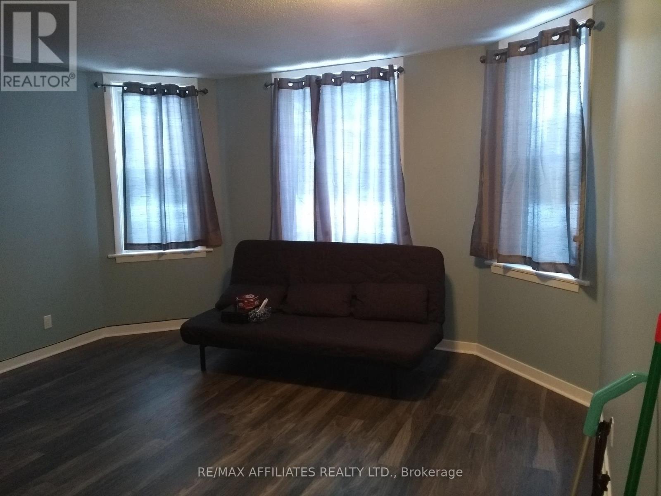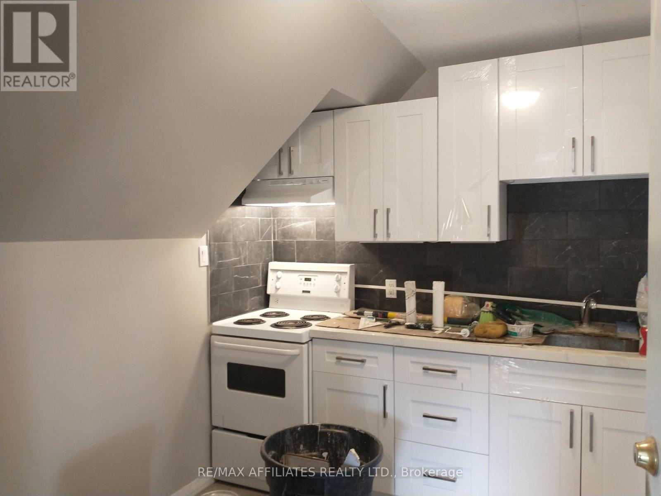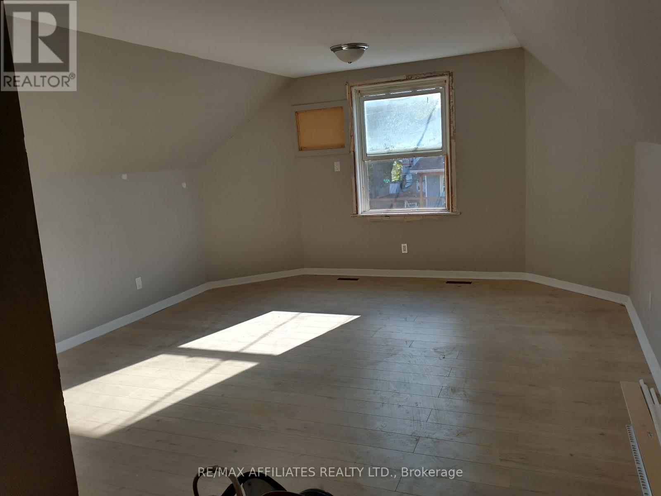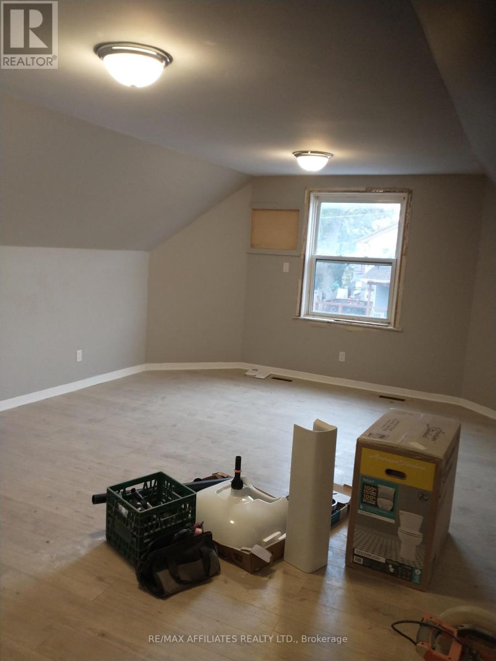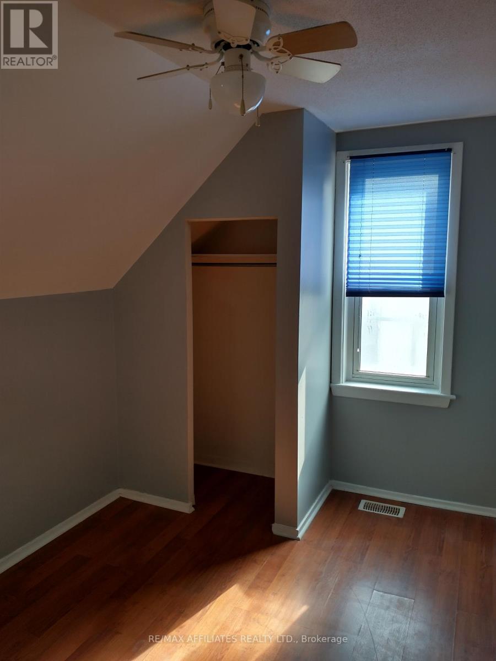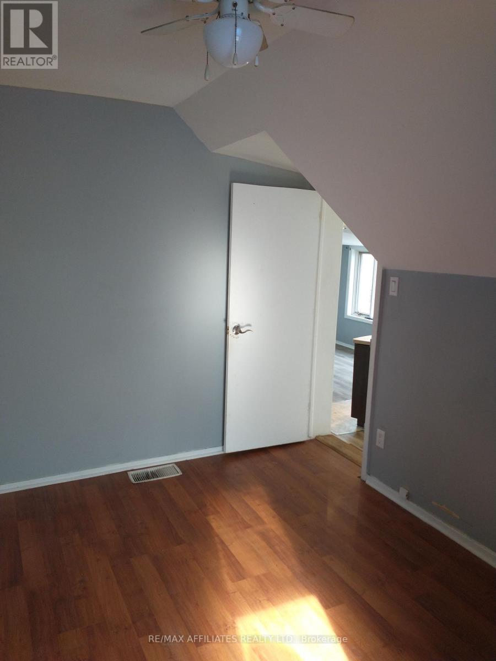71 Mcgonigal Street W Arnprior, Ontario K7S 1M2
$678,800
Fantastic investment opportunity in downtown Arnprior! This updated and fully leased multiplex is perfect for owner-occupied use or as a strong addition to your rental portfolio. Walk to shopping, restaurants and retail, located on a quiet street, the property has been exceptionally maintained with long-term, adult tenants in a non-smoking building. The building has had zero rent arrears in the past 14 years, showcasing its stability and reliability. Financial highlights include annual rents of $48,780, expenses of $8,752, and a net operating income of $40,028, providing a healthy 5.8% cap rate. Tenants pay their own hydro with separately metered units, and the property also offers on-site laundry, four parking spaces, and a strong rental history. Inclusions are 4 fridges, 4 stoves, 3 air conditioning units, and washer/dryer. Showings require 24 hours notice. Please allow 24 hours irrevocable on all offers. Vendor may consider assisting with financing. Contact the listing agent for complete financial details. Kindly do not access the property without prior arrangements. (id:19720)
Property Details
| MLS® Number | X12438058 |
| Property Type | Multi-family |
| Community Name | 550 - Arnprior |
| Equipment Type | Water Heater - Gas, Water Heater |
| Features | Flat Site, Lane, Paved Yard |
| Parking Space Total | 4 |
| Rental Equipment Type | Water Heater - Gas, Water Heater |
Building
| Bathroom Total | 4 |
| Bedrooms Above Ground | 4 |
| Bedrooms Total | 4 |
| Age | 100+ Years |
| Amenities | Separate Electricity Meters |
| Appliances | Dryer, Stove, Washer, Refrigerator |
| Basement Development | Unfinished |
| Basement Type | N/a (unfinished) |
| Cooling Type | Window Air Conditioner |
| Exterior Finish | Brick, Vinyl Siding |
| Fire Protection | Smoke Detectors |
| Flooring Type | Laminate, Vinyl, Tile, Hardwood |
| Foundation Type | Stone |
| Heating Fuel | Natural Gas |
| Heating Type | Forced Air |
| Stories Total | 2 |
| Size Interior | 2,000 - 2,500 Ft2 |
| Type | Fourplex |
| Utility Water | Municipal Water |
Parking
| No Garage |
Land
| Acreage | No |
| Sewer | Sanitary Sewer |
| Size Depth | 93 Ft ,2 In |
| Size Frontage | 26 Ft ,6 In |
| Size Irregular | 26.5 X 93.2 Ft |
| Size Total Text | 26.5 X 93.2 Ft |
Rooms
| Level | Type | Length | Width | Dimensions |
|---|---|---|---|---|
| Second Level | Kitchen | 3.35 m | 3.65 m | 3.35 m x 3.65 m |
| Second Level | Bathroom | 2.1 m | 3.04 m | 2.1 m x 3.04 m |
| Second Level | Living Room | 4.26 m | 3.88 m | 4.26 m x 3.88 m |
| Second Level | Kitchen | 3.27 m | 3.96 m | 3.27 m x 3.96 m |
| Second Level | Bedroom | 2.79 m | 3.29 m | 2.79 m x 3.29 m |
| Second Level | Bathroom | 1.99 m | 2.01 m | 1.99 m x 2.01 m |
| Second Level | Living Room | 4.2 m | 3.44 m | 4.2 m x 3.44 m |
| Second Level | Bedroom | 3 m | 3.53 m | 3 m x 3.53 m |
| Ground Level | Living Room | 4.26 m | 3.96 m | 4.26 m x 3.96 m |
| Ground Level | Kitchen | 2.13 m | 3.35 m | 2.13 m x 3.35 m |
| Ground Level | Bedroom | 3.04 m | 3.96 m | 3.04 m x 3.96 m |
| Ground Level | Bathroom | 1.21 m | 2.01 m | 1.21 m x 2.01 m |
| Ground Level | Living Room | 5.18 m | 3.35 m | 5.18 m x 3.35 m |
| Ground Level | Kitchen | 4.05 m | 3.35 m | 4.05 m x 3.35 m |
| Ground Level | Bedroom | 3.04 m | 3.96 m | 3.04 m x 3.96 m |
| Ground Level | Bathroom | 1.09 m | 3.04 m | 1.09 m x 3.04 m |
Utilities
| Cable | Installed |
| Electricity | Installed |
| Sewer | Installed |
https://www.realtor.ca/real-estate/28936200/71-mcgonigal-street-w-arnprior-550-arnprior
Contact Us
Contact us for more information

F. Dwight Delahunt
Salesperson
www.anne-dwight.com/
1180 Place D'orleans Dr Unit 3
Ottawa, Ontario K1C 7K3
(613) 837-0000
(613) 837-0005
www.remaxaffiliates.ca/


