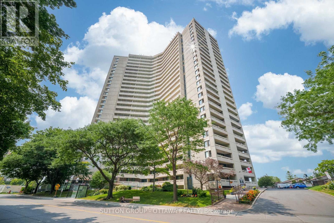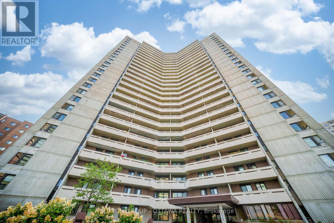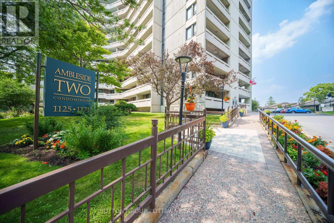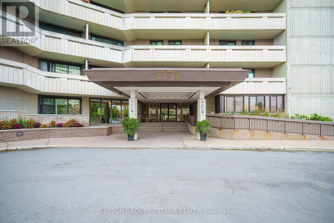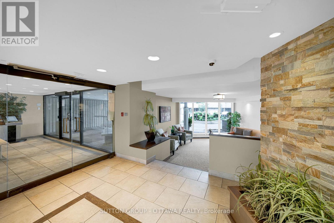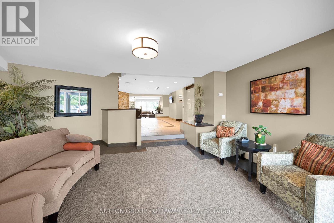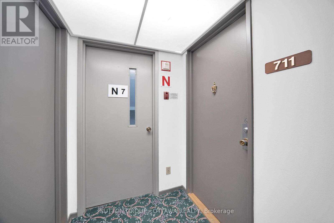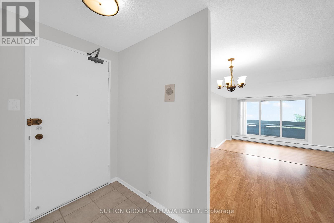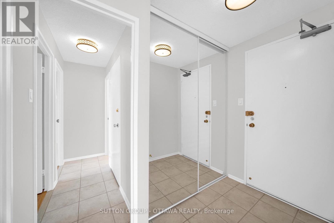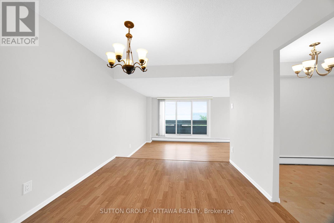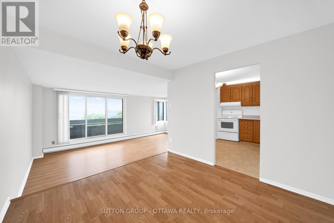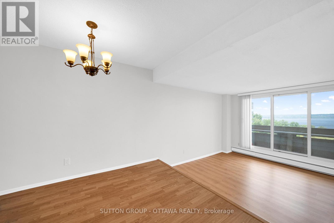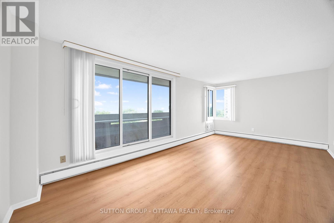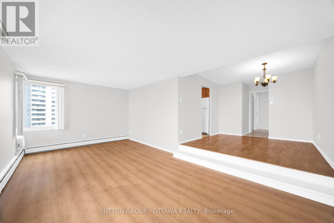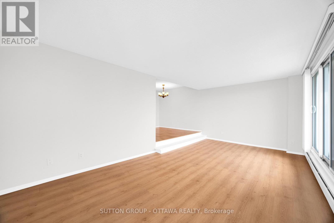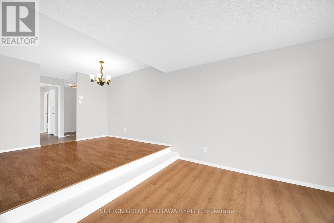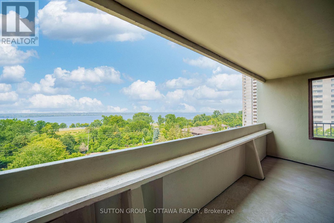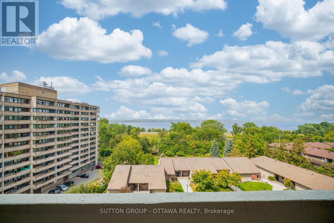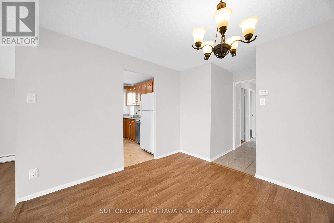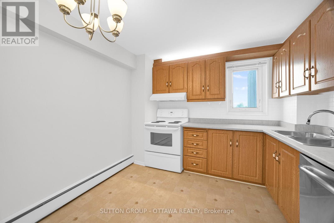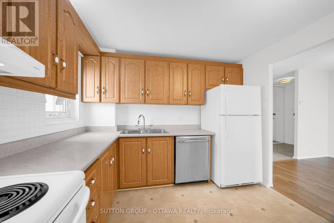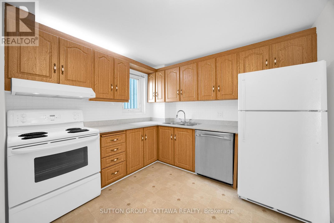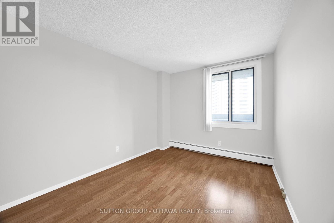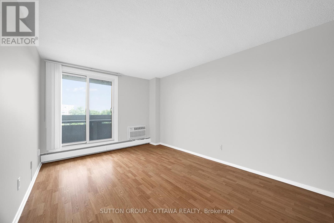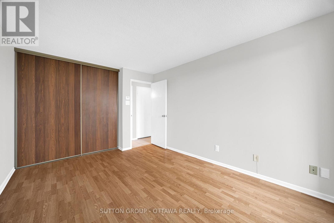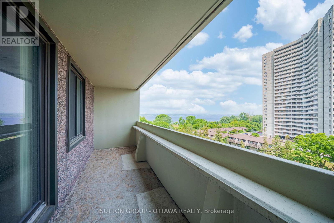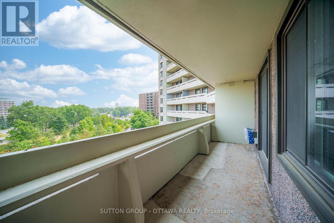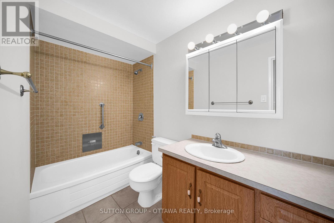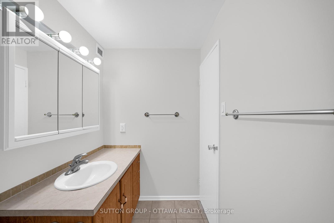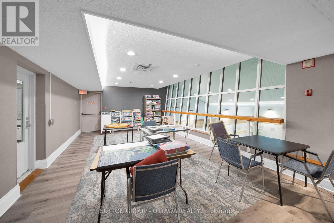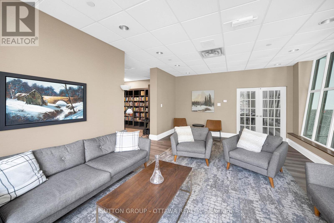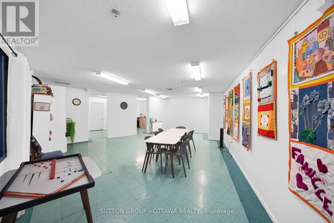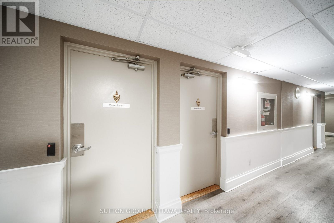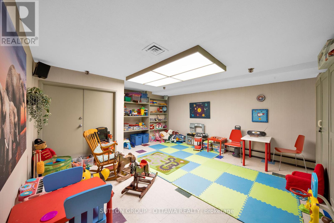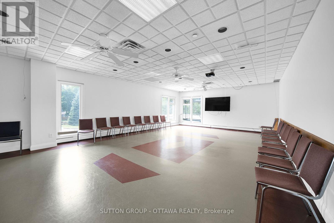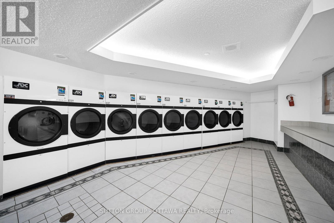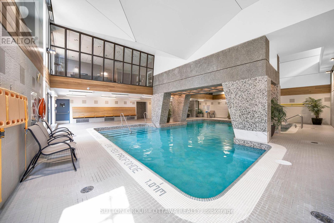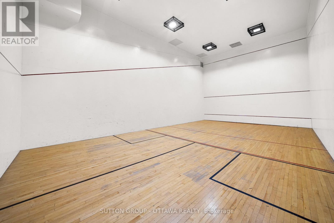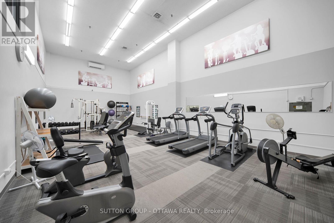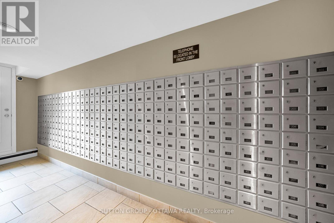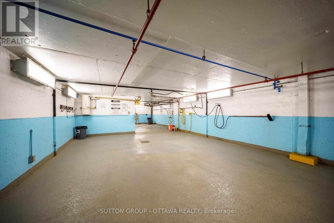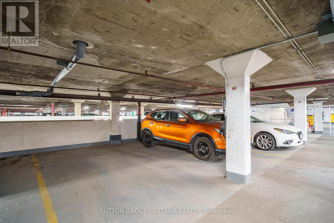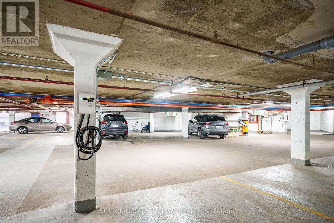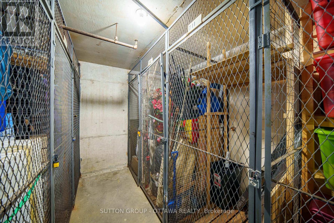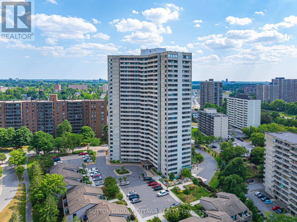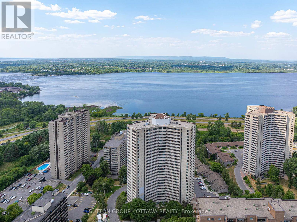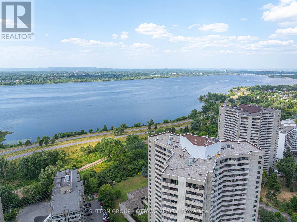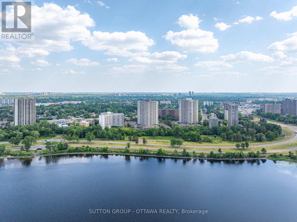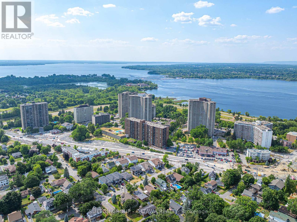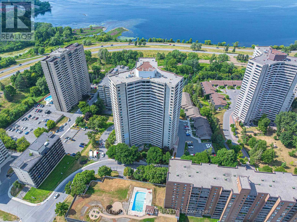711 - 1171 Ambleside Drive Ottawa, Ontario K2B 8E1
$339,900Maintenance, Heat, Electricity, Water, Insurance, Common Area Maintenance
$837.71 Monthly
Maintenance, Heat, Electricity, Water, Insurance, Common Area Maintenance
$837.71 MonthlyWELCOME to the LARGEST TWO-BEDROOM condo in the building, bright, airy, and full of charm! You'll LOVE the TWO BALCONIES, the SPACIOUS LIVING ROOM, SEPARATE DINING AREA, FULL BATH, and HUGE IN-UNIT STORAGE ROOM. From your living room, take in UNOBSTRUCTED VIEWS of the BEAUTIFUL OTTAWA RIVER, like a ROTATING GALLERY that changes with the seasons: VIBRANT GREEN in summer, FIERY RED MAPLES in fall, and a SERENE WHITE WONDERLAND in winter. PRACTICAL COMFORTS abound with a HEATED UNDERGROUND PARKING SPOT and INSTALLED EV CHARGER, plus an UNBEATABLE LOCATION, just STEPS to OTTAWA RIVER TRAILS, SHOPPING, and the LRT. The buildings RESORT-STYLE AMENITIES make every day feel like vacation: INDOOR SWIMMING POOL with OUTDOOR PATIO, TWO SAUNAS, GYM, SQUASH COURT, BILLIARD ROOM, WORKSHOP, BOAT STORAGE, BIKE ROOM, PARTY ROOM, THREE GUEST SUITES, a LIBRARY, and ELECTRONIC SECURITY SYSTEM for peace of mind. This RARE OFFERING combines the BEST WATER VIEWS, UNMATCHED AMENITIES, and a SPACIOUS LAYOUT perfect for COMFORTABLE LIVING year-round! (id:19720)
Property Details
| MLS® Number | X12342050 |
| Property Type | Single Family |
| Community Name | 6001 - Woodroffe |
| Amenities Near By | Public Transit, Schools |
| Community Features | Pet Restrictions |
| Features | Balcony, Carpet Free |
| Parking Space Total | 1 |
| Pool Type | Indoor Pool |
| Structure | Squash & Raquet Court |
| View Type | River View, View Of Water, Direct Water View, Unobstructed Water View |
Building
| Bathroom Total | 1 |
| Bedrooms Above Ground | 2 |
| Bedrooms Total | 2 |
| Age | 31 To 50 Years |
| Amenities | Exercise Centre, Party Room, Car Wash, Storage - Locker |
| Appliances | Dishwasher, Hood Fan, Stove, Refrigerator |
| Cooling Type | Wall Unit |
| Exterior Finish | Concrete |
| Fire Protection | Security System |
| Heating Fuel | Natural Gas |
| Heating Type | Hot Water Radiator Heat |
| Size Interior | 800 - 899 Ft2 |
| Type | Apartment |
Parking
| Underground | |
| Garage |
Land
| Acreage | No |
| Land Amenities | Public Transit, Schools |
| Zoning Description | R6b F(2 |
Rooms
| Level | Type | Length | Width | Dimensions |
|---|---|---|---|---|
| Main Level | Living Room | 6.1 m | 3.43 m | 6.1 m x 3.43 m |
| Main Level | Dining Room | 3 m | 3 m | 3 m x 3 m |
| Main Level | Kitchen | 3.33 m | 3 m | 3.33 m x 3 m |
| Main Level | Primary Bedroom | 4.29 m | 3.1 m | 4.29 m x 3.1 m |
| Main Level | Bedroom | 3.43 m | 2.79 m | 3.43 m x 2.79 m |
| Main Level | Bathroom | 1.52 m | 2.79 m | 1.52 m x 2.79 m |
| Main Level | Other | 0.91 m | 1.68 m | 0.91 m x 1.68 m |
https://www.realtor.ca/real-estate/28727418/711-1171-ambleside-drive-ottawa-6001-woodroffe
Contact Us
Contact us for more information

Joanna Jiao
Salesperson
474 Hazeldean, Unit 13-B
Kanata, Ontario K2L 4E5
(613) 744-5000
(343) 545-0004
suttonottawa.ca/

Rae-Yao Liu
Broker
ca.linkedin.com/pub/rae-yao-liu/49/72a/9a1/
474 Hazeldean, Unit 13-B
Kanata, Ontario K2L 4E5
(613) 744-5000
(343) 545-0004
suttonottawa.ca/


