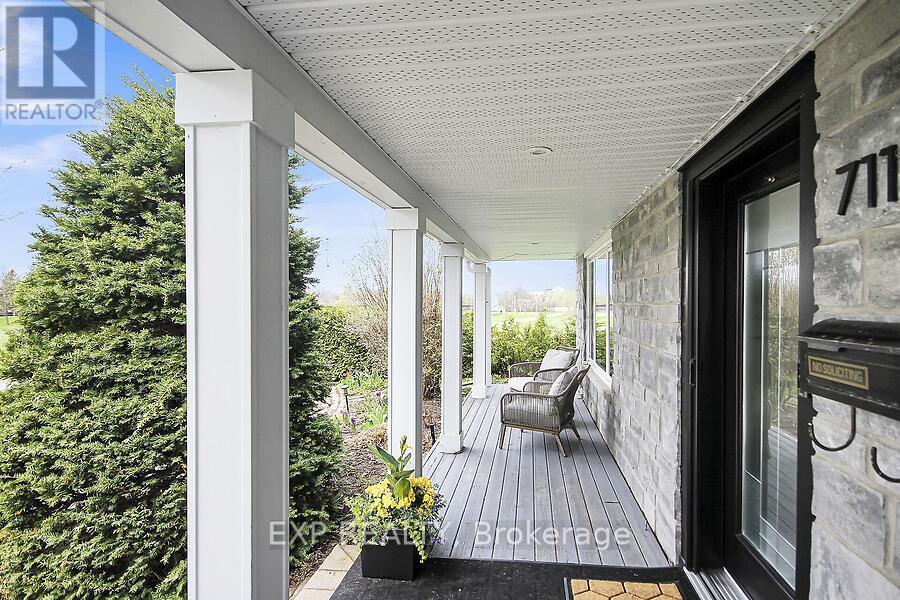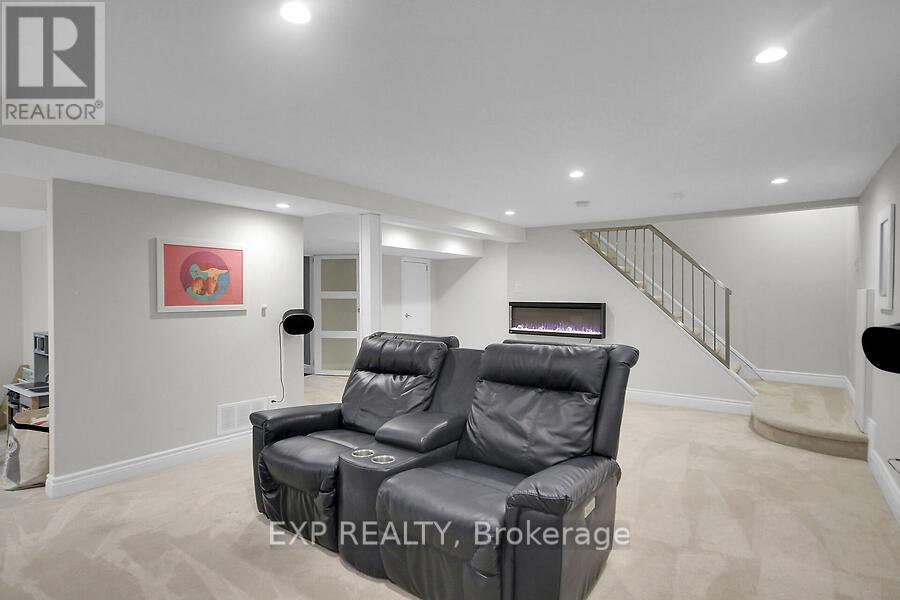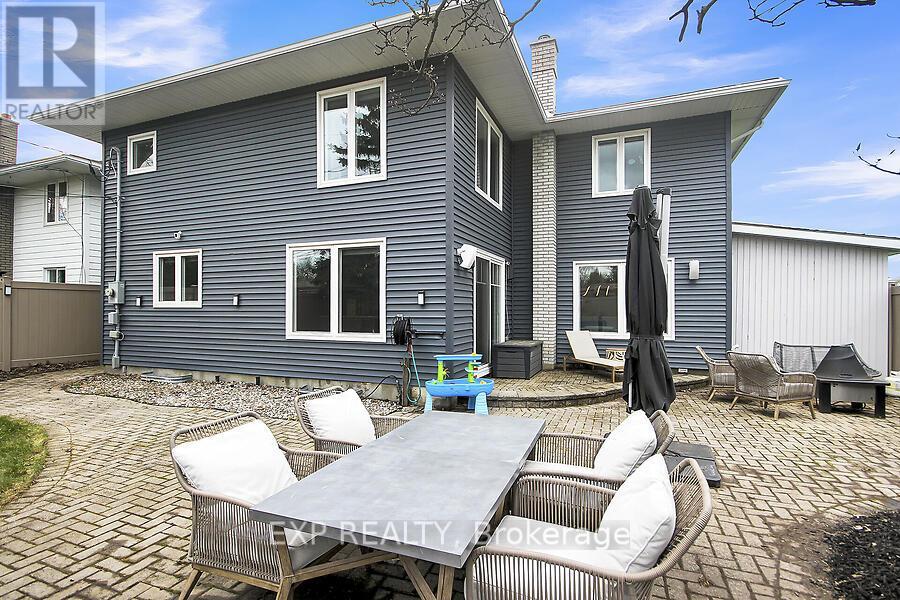711 Hartman Crescent Ottawa, Ontario K1V 7E8
$1,248,000
Welcome to 711 Hartman! This one-of-a-kind five-bedroom home has everything you need. Walk from the front yard right into Arnott Park and enjoy its playground, green space, tennis courts, and ball diamond! Spacious backyard with only one neighbour. Easy access to Mooney's Bay and conveniently backs onto Fielding Drive Public School. Fully renovated in 2013 and thoughtfully upgraded with over $50,000 in improvements since 2021, you will find just as many reasons to enjoy the indoors. Step inside to discover a spacious, light-filled interior featuring hardwood floors and stylish pot lights throughout. At the heart of the home is a massive chefs kitchen equipped with high-end appliances, abundant counter space, an oversized island, and custom cabinetry perfect for entertaining or everyday luxury. Upgrades since 2021 include high-end Trane furnace and air conditioner, rear fence, garage door, carpeting, rear shed, and over 200 tulips that bloom in breathtaking colour each Spring. This exceptional property is move-in ready and ideal for families or anyone seeking space, style, and comfort in a truly special setting, while being close to downtown, Mooney's Bay, and other major amenities! Call your Realtor today! (id:19720)
Property Details
| MLS® Number | X12132728 |
| Property Type | Single Family |
| Community Name | 4607 - Riverside Park South |
| Amenities Near By | Schools, Public Transit, Park |
| Equipment Type | Water Heater - Gas |
| Parking Space Total | 5 |
| Rental Equipment Type | Water Heater - Gas |
| Structure | Porch, Patio(s), Shed |
Building
| Bathroom Total | 3 |
| Bedrooms Above Ground | 5 |
| Bedrooms Total | 5 |
| Amenities | Fireplace(s) |
| Appliances | Garage Door Opener Remote(s), Oven - Built-in, Central Vacuum, Cooktop, Dishwasher, Dryer, Hood Fan, Microwave, Stove, Washer, Refrigerator |
| Basement Development | Finished |
| Basement Type | Full (finished) |
| Construction Status | Insulation Upgraded |
| Construction Style Attachment | Detached |
| Cooling Type | Central Air Conditioning |
| Exterior Finish | Stone, Vinyl Siding |
| Fireplace Present | Yes |
| Fireplace Total | 1 |
| Flooring Type | Tile, Hardwood |
| Foundation Type | Poured Concrete |
| Half Bath Total | 1 |
| Heating Fuel | Natural Gas |
| Heating Type | Forced Air |
| Stories Total | 2 |
| Size Interior | 2,000 - 2,500 Ft2 |
| Type | House |
| Utility Water | Municipal Water |
Parking
| Attached Garage | |
| Garage | |
| Inside Entry |
Land
| Acreage | No |
| Fence Type | Fully Fenced, Fenced Yard |
| Land Amenities | Schools, Public Transit, Park |
| Landscape Features | Landscaped |
| Sewer | Sanitary Sewer |
| Size Depth | 100 Ft ,1 In |
| Size Frontage | 57 Ft ,3 In |
| Size Irregular | 57.3 X 100.1 Ft |
| Size Total Text | 57.3 X 100.1 Ft |
Rooms
| Level | Type | Length | Width | Dimensions |
|---|---|---|---|---|
| Second Level | Bathroom | 2.83 m | 2.78 m | 2.83 m x 2.78 m |
| Second Level | Bathroom | 5.47 m | 2.16 m | 5.47 m x 2.16 m |
| Second Level | Primary Bedroom | 5.15 m | 3.63 m | 5.15 m x 3.63 m |
| Second Level | Bedroom 2 | 4.31 m | 3.46 m | 4.31 m x 3.46 m |
| Second Level | Bedroom 3 | 3.98 m | 3.37 m | 3.98 m x 3.37 m |
| Second Level | Bedroom 4 | 3.71 m | 2.74 m | 3.71 m x 2.74 m |
| Second Level | Bedroom 5 | 3.3 m | 2.84 m | 3.3 m x 2.84 m |
| Basement | Exercise Room | 5.87 m | 3.6 m | 5.87 m x 3.6 m |
| Basement | Family Room | 7.07 m | 6.65 m | 7.07 m x 6.65 m |
| Main Level | Foyer | 3.9 m | 1.81 m | 3.9 m x 1.81 m |
| Main Level | Living Room | 5.26 m | 3.63 m | 5.26 m x 3.63 m |
| Main Level | Dining Room | 6.63 m | 3.27 m | 6.63 m x 3.27 m |
| Main Level | Kitchen | 7.48 m | 3.68 m | 7.48 m x 3.68 m |
| Main Level | Laundry Room | 3.65 m | 1.8 m | 3.65 m x 1.8 m |
https://www.realtor.ca/real-estate/28278858/711-hartman-crescent-ottawa-4607-riverside-park-south
Contact Us
Contact us for more information
Doug Moss
Salesperson
www.creppinrealtygroup.com/
343 Preston Street, 11th Floor
Ottawa, Ontario K1S 1N4
(866) 530-7737
(647) 849-3180

Patrick Creppin
Broker
www.creppinrealtygroup.com/
343 Preston Street, 11th Floor
Ottawa, Ontario K1S 1N4
(866) 530-7737
(647) 849-3180



















































