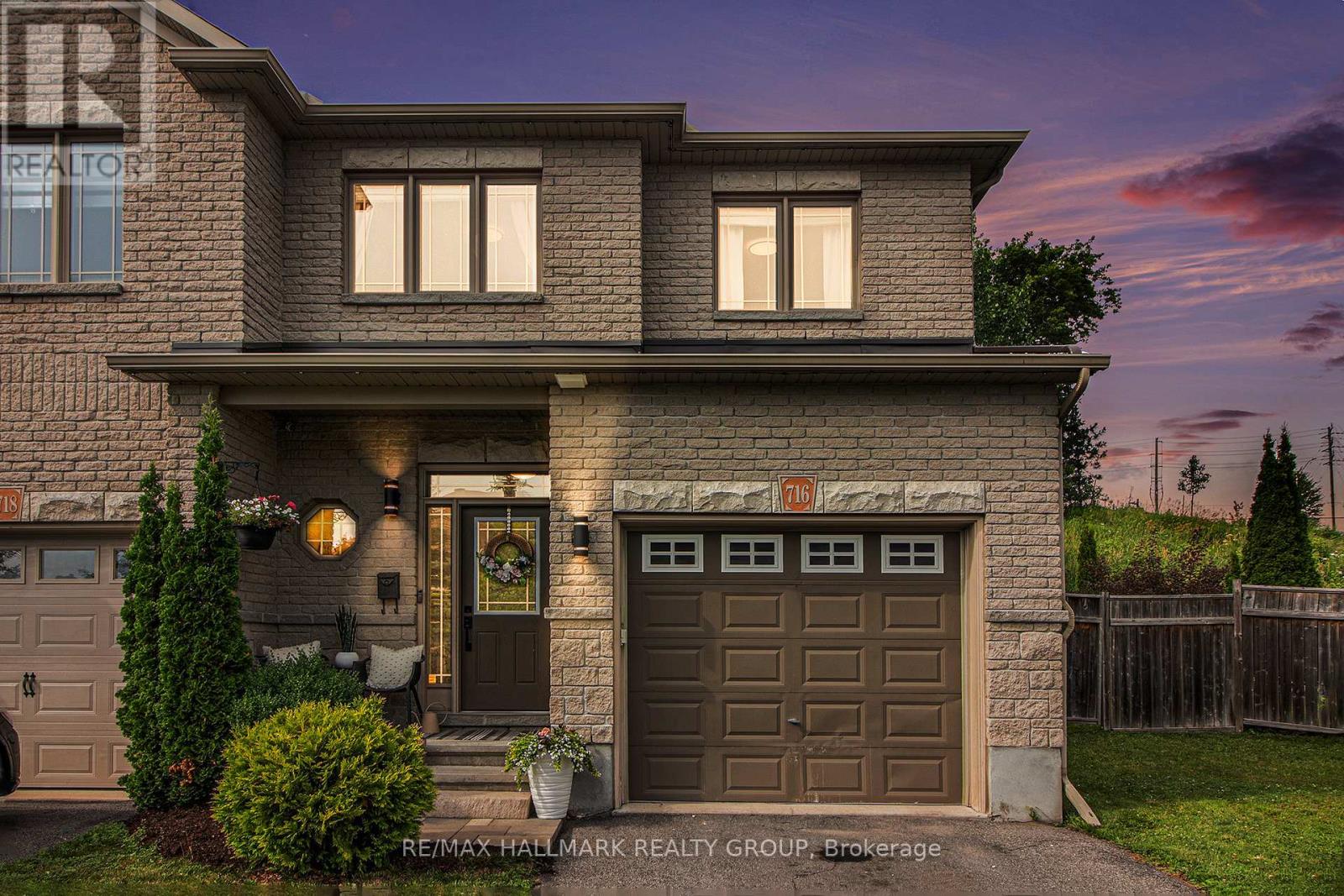716 Percifor Way Ottawa, Ontario K1W 0E4
$650,000
Nestled in the sought-after Mer Bleue/Bradley Estates community, this stunning 3-bedroom end-unit townhouse offers the perfect blend of comfort, space, and privacy - without rear neighbours! Boasting a single garage with convenient inside entry and parking for two more vehicles in the driveway, this home welcomes you with its bright, open-concept main level, ideal for both everyday living and entertaining. Rich hardwood flooring flows seamlessly through the living and dining areas, complementing the warmth and charm of the space. The kitchen is a true standout, featuring stainless steel appliances including a double oven electric stove, a walk-in pantry, breakfast bar, and a dedicated eating area with patio doors that lead out to a fully fenced backyard. Here, you'll find a tranquil outdoor retreat complete with a deck, privacy trees, and a storage shed. Upstairs, the spacious primary bedroom offers a walk-in closet and a luxurious 4-piece ensuite with a separate soaker tub and standing shower. All three bedrooms feature hardwood flooring, and the convenience of second-level laundry adds to the thoughtful layout. The fully finished basement extends your living space with a cozy rec room highlighted by a gas fireplace - perfect for movie nights or quiet evenings in. Ideally located close to parks, public transit, and an abundance of amenities just minutes away along Innes Road, you'll enjoy quick access to shopping, dining, entertainment, and recreation options including Landmark Cinemas, Movati, and Mer Bleue Mini Putt & Batting Range. This is more than just a home - it's a lifestyle waiting to be enjoyed. (id:19720)
Property Details
| MLS® Number | X12281643 |
| Property Type | Single Family |
| Community Name | 2013 - Mer Bleue/Bradley Estates/Anderson Park |
| Amenities Near By | Golf Nearby, Park, Public Transit |
| Features | Wooded Area |
| Parking Space Total | 3 |
| Structure | Deck, Porch, Shed |
Building
| Bathroom Total | 3 |
| Bedrooms Above Ground | 3 |
| Bedrooms Total | 3 |
| Amenities | Fireplace(s) |
| Appliances | Garage Door Opener Remote(s), Dishwasher, Garage Door Opener, Hood Fan, Microwave, Oven, Storage Shed, Stove, Refrigerator |
| Basement Development | Finished |
| Basement Type | Full (finished) |
| Construction Style Attachment | Attached |
| Cooling Type | Central Air Conditioning |
| Exterior Finish | Stone, Vinyl Siding |
| Fireplace Present | Yes |
| Fireplace Total | 1 |
| Flooring Type | Ceramic, Hardwood |
| Foundation Type | Poured Concrete |
| Half Bath Total | 1 |
| Heating Fuel | Natural Gas |
| Heating Type | Forced Air |
| Stories Total | 2 |
| Size Interior | 1,500 - 2,000 Ft2 |
| Type | Row / Townhouse |
| Utility Water | Municipal Water |
Parking
| Attached Garage | |
| Garage | |
| Inside Entry |
Land
| Acreage | No |
| Fence Type | Fenced Yard |
| Land Amenities | Golf Nearby, Park, Public Transit |
| Landscape Features | Landscaped |
| Sewer | Sanitary Sewer |
| Size Frontage | 26 Ft ,8 In |
| Size Irregular | 26.7 Ft |
| Size Total Text | 26.7 Ft |
| Zoning Description | R3vv[1048] |
Rooms
| Level | Type | Length | Width | Dimensions |
|---|---|---|---|---|
| Second Level | Bathroom | 1.32 m | 2.76 m | 1.32 m x 2.76 m |
| Second Level | Laundry Room | Measurements not available | ||
| Second Level | Primary Bedroom | 3.31 m | 4.88 m | 3.31 m x 4.88 m |
| Second Level | Bathroom | 2.73 m | 2.82 m | 2.73 m x 2.82 m |
| Second Level | Bedroom 2 | 3.07 m | 3.26 m | 3.07 m x 3.26 m |
| Second Level | Bedroom 3 | 2.95 m | 4.06 m | 2.95 m x 4.06 m |
| Basement | Recreational, Games Room | 6.14 m | 4.97 m | 6.14 m x 4.97 m |
| Basement | Other | 2.45 m | 3.64 m | 2.45 m x 3.64 m |
| Basement | Utility Room | 3.59 m | 2.23 m | 3.59 m x 2.23 m |
| Main Level | Foyer | 2.02 m | 3.1 m | 2.02 m x 3.1 m |
| Main Level | Living Room | 3.26 m | 4.98 m | 3.26 m x 4.98 m |
| Main Level | Dining Room | 4.27 m | 4.12 m | 4.27 m x 4.12 m |
| Main Level | Kitchen | 2.87 m | 3.63 m | 2.87 m x 3.63 m |
| Main Level | Eating Area | 2.85 m | 2.4 m | 2.85 m x 2.4 m |
Utilities
| Cable | Installed |
| Electricity | Installed |
| Sewer | Installed |
Contact Us
Contact us for more information

Adam Babineau
Salesperson
www.adambabineau.ca/
610 Bronson Avenue
Ottawa, Ontario K1S 4E6
(613) 236-5959
(613) 236-1515
www.hallmarkottawa.com/
































