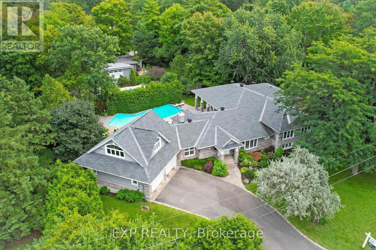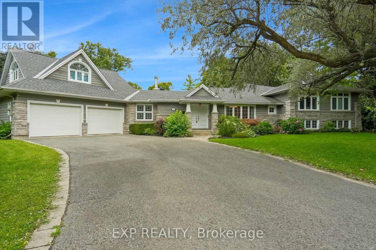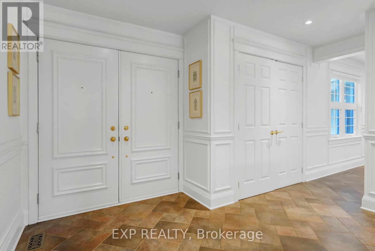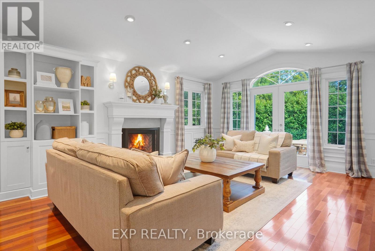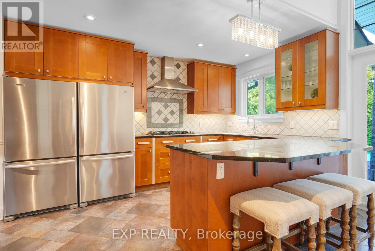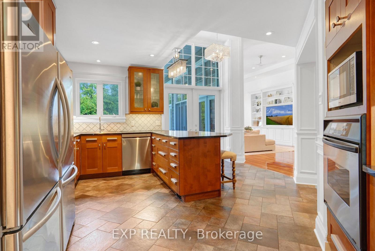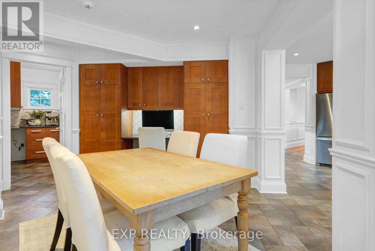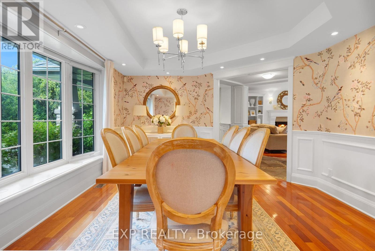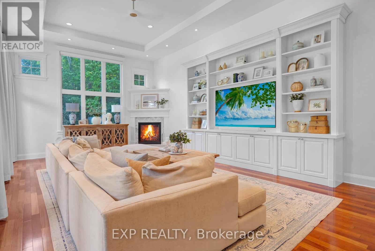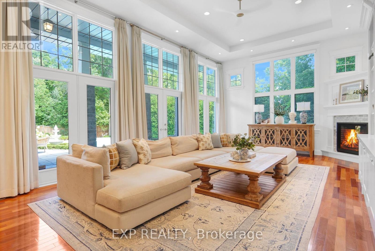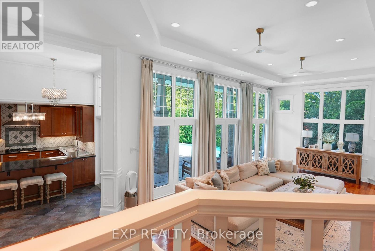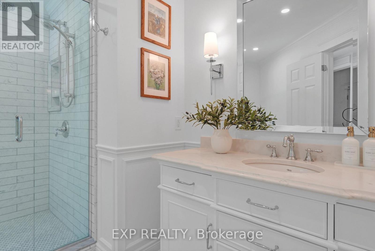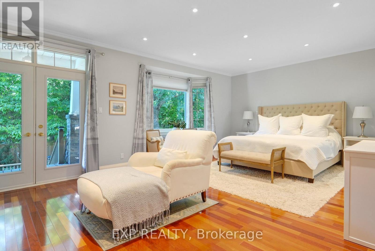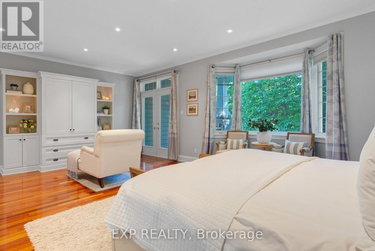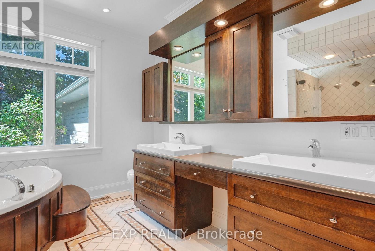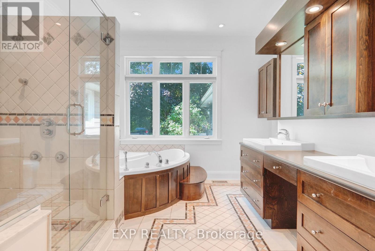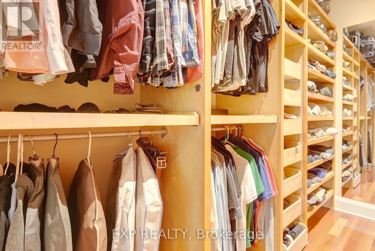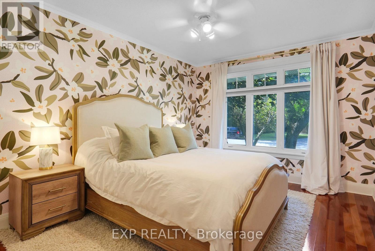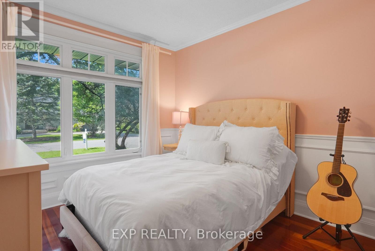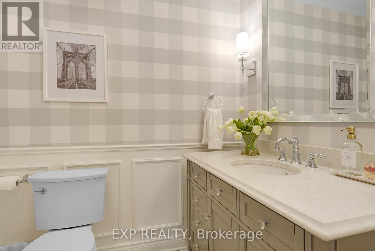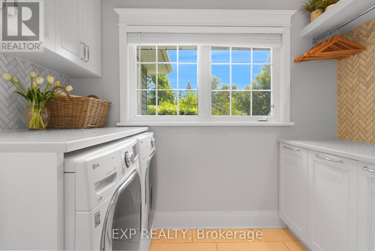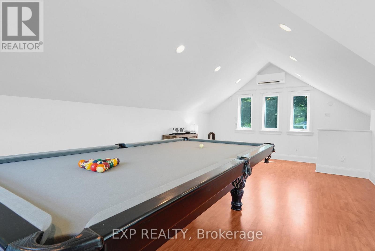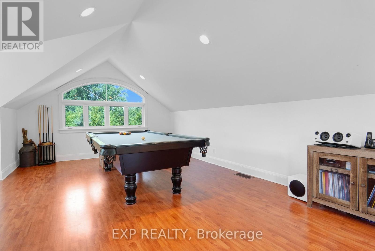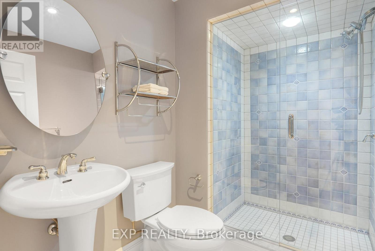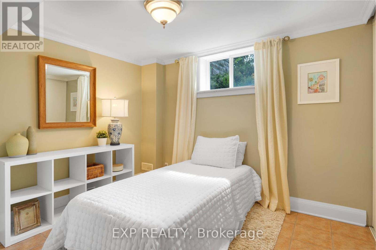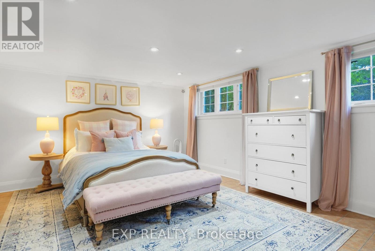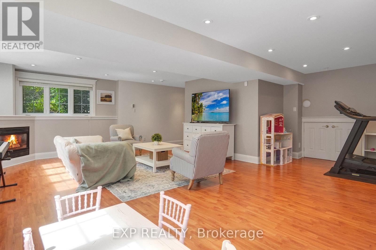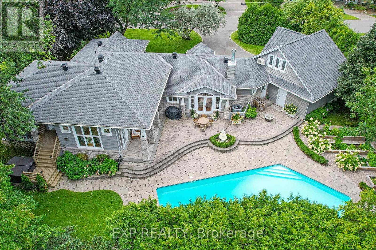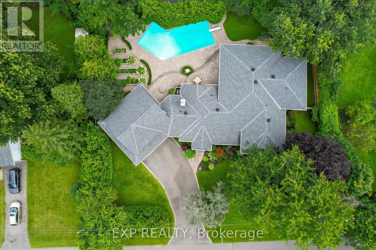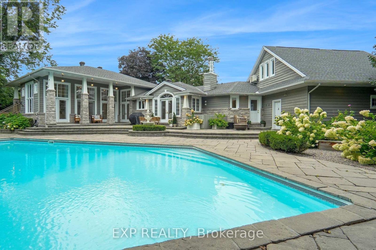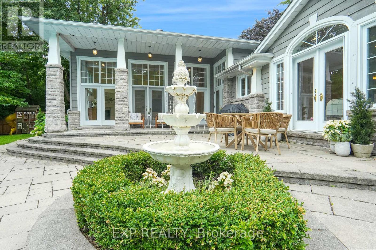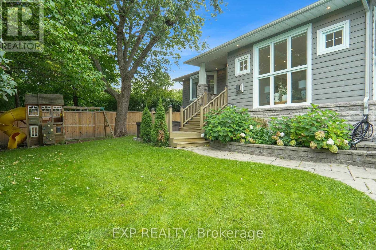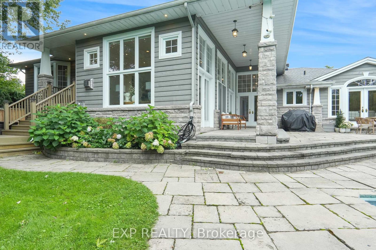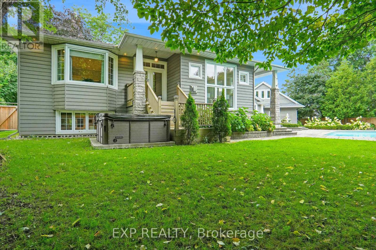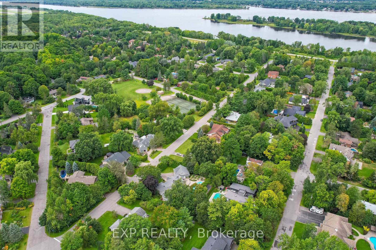72 Delong Drive Ottawa, Ontario K1J 7E1
$2,349,900
Luxury Living in Rothwell Heights A Rare OpportunityStep into over 4,000 sqft of refined elegance in this one-of-a-kind residence nestled in the prestigious Rothwell Heights. From the moment you enter the grand foyer, you're greeted by captivating views of the tranquil backyard oasis framed by floor-to-ceiling windows in the expansive living room.Designed with both sophistication and comfort in mind, the home features a sun-drenched kitchen that flows effortlessly into a stately dining room, perfect for elegant dinner parties or casual family meals. A bright, airy family room opens to a secluded terrace, offering the ideal space to unwind. Upstairs, find three generously sized bedrooms, including a luxurious primary suite complete with a walk-in closet, spa-inspired ensuite, and private deck access to your very own hot tub retreat. The lower level delivers versatility, ideal for a teen haven, guest quarters, or media lounge.Outdoors, indulge in resort-style living with a stunning stone patio, sparkling in-ground pool, cozy fire pit, and ample green space for play and entertaining. With premium finishes throughout and move-in ready appeal, this exceptional property is truly a forever home. Don't miss your chance to experience luxury living in one of Ottawas most desirable neighbourhoods. Schedule your private tour today! (id:19720)
Property Details
| MLS® Number | X12332161 |
| Property Type | Single Family |
| Community Name | 2101 - Rothwell Heights |
| Amenities Near By | Public Transit, Park |
| Parking Space Total | 6 |
| Pool Type | Inground Pool |
Building
| Bathroom Total | 4 |
| Bedrooms Above Ground | 4 |
| Bedrooms Below Ground | 2 |
| Bedrooms Total | 6 |
| Basement Type | Full |
| Construction Style Attachment | Detached |
| Construction Style Split Level | Sidesplit |
| Cooling Type | Central Air Conditioning |
| Exterior Finish | Wood, Stone |
| Fireplace Present | Yes |
| Foundation Type | Concrete |
| Heating Fuel | Natural Gas |
| Heating Type | Forced Air |
| Size Interior | 3,500 - 5,000 Ft2 |
| Type | House |
| Utility Water | Municipal Water |
Parking
| Attached Garage | |
| Garage |
Land
| Acreage | No |
| Fence Type | Fenced Yard |
| Land Amenities | Public Transit, Park |
| Sewer | Sanitary Sewer |
| Size Depth | 130 Ft |
| Size Frontage | 140 Ft |
| Size Irregular | 140 X 130 Ft ; 0 |
| Size Total Text | 140 X 130 Ft ; 0 |
| Zoning Description | R1aa |
Rooms
| Level | Type | Length | Width | Dimensions |
|---|---|---|---|---|
| Second Level | Primary Bedroom | 6.27 m | 4.64 m | 6.27 m x 4.64 m |
| Second Level | Bedroom | 4.16 m | 2.92 m | 4.16 m x 2.92 m |
| Second Level | Bedroom | 4.16 m | 2.92 m | 4.16 m x 2.92 m |
| Second Level | Bedroom | 8.02 m | 5.66 m | 8.02 m x 5.66 m |
| Second Level | Bathroom | 3.02 m | 2.98 m | 3.02 m x 2.98 m |
| Basement | Bedroom | 4.24 m | 6.07 m | 4.24 m x 6.07 m |
| Basement | Bedroom | 2.94 m | 3.32 m | 2.94 m x 3.32 m |
| Basement | Recreational, Games Room | 6.57 m | 7.62 m | 6.57 m x 7.62 m |
| Main Level | Family Room | 8.71 m | 4.9 m | 8.71 m x 4.9 m |
| Main Level | Living Room | 4.9 m | 5.56 m | 4.9 m x 5.56 m |
| Main Level | Kitchen | 6.42 m | 6.24 m | 6.42 m x 6.24 m |
| Main Level | Dining Room | 5.2 m | 3.63 m | 5.2 m x 3.63 m |
Utilities
| Cable | Installed |
| Electricity | Installed |
| Sewer | Installed |
https://www.realtor.ca/real-estate/28706906/72-delong-drive-ottawa-2101-rothwell-heights
Contact Us
Contact us for more information

Greg Campbell
Salesperson
www.facebook.com/iamgregorycampbell/
www.linkedin.com/in/iamgregorycampbell/
485 Industrial Ave
Ottawa, Ontario K1G 0Z1
(866) 530-7737
(647) 849-3180
exprealty.ca/

Luka Maric
Salesperson
485 Industrial Ave
Ottawa, Ontario K1G 0Z1
(866) 530-7737
(647) 849-3180
exprealty.ca/


