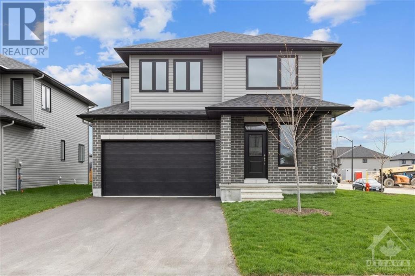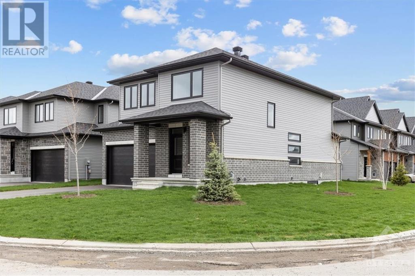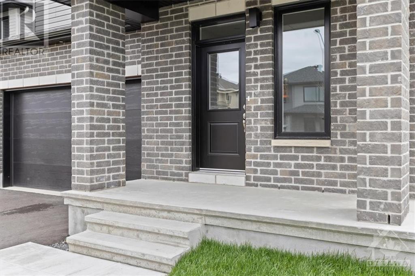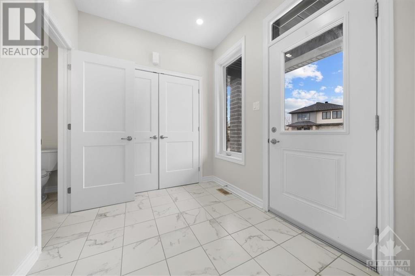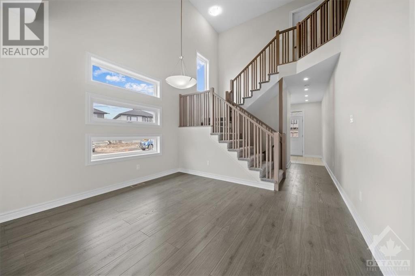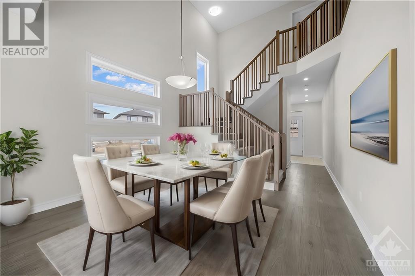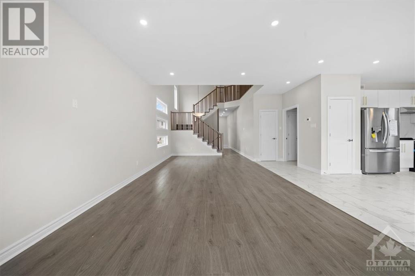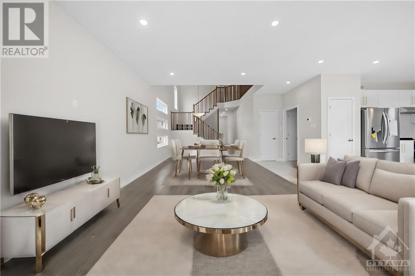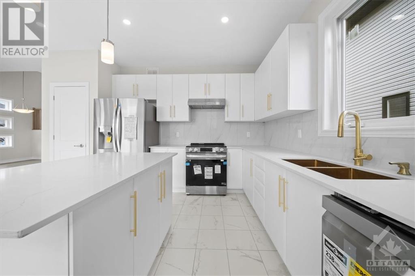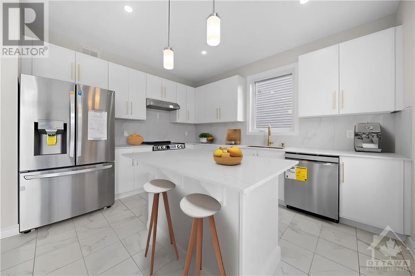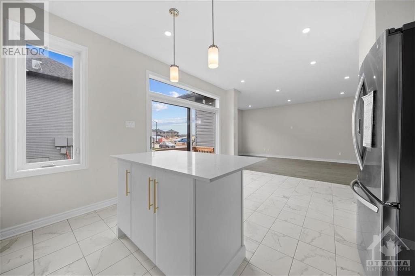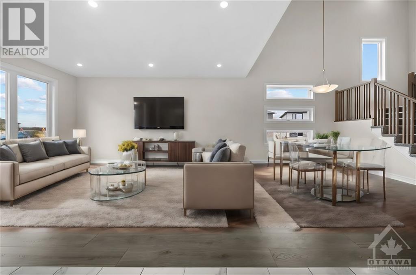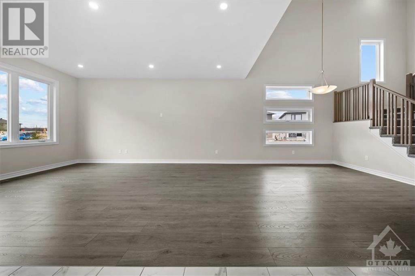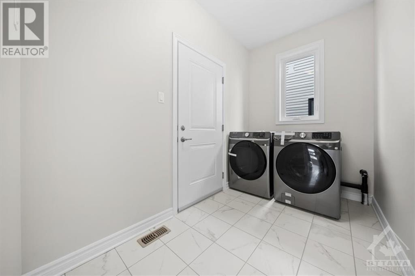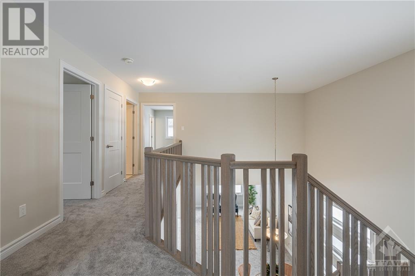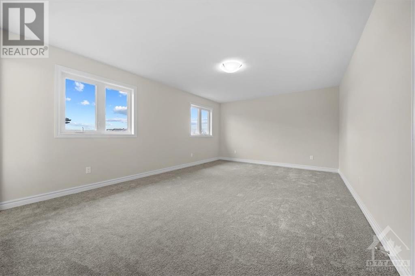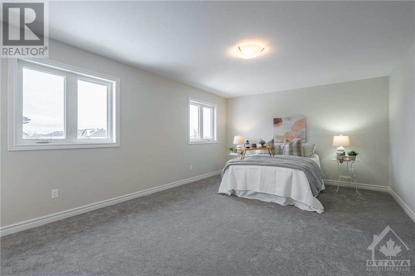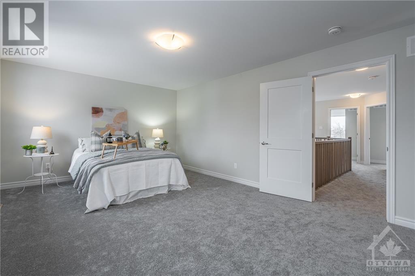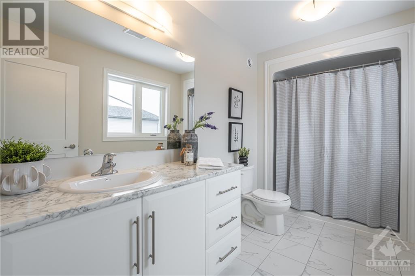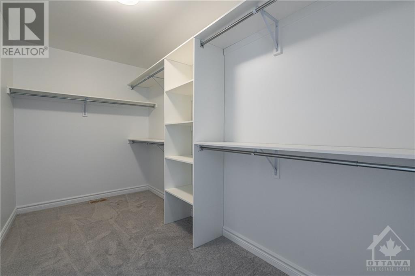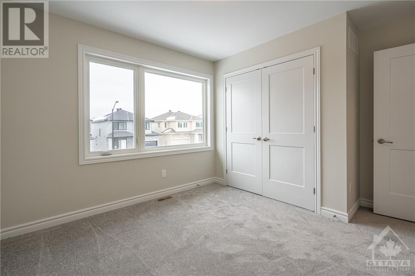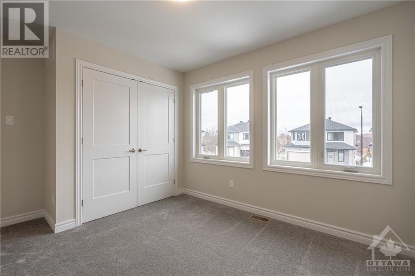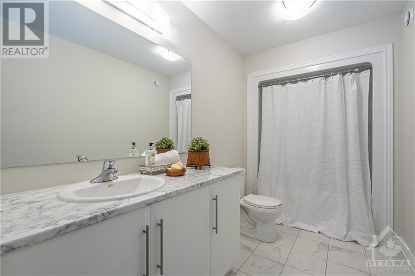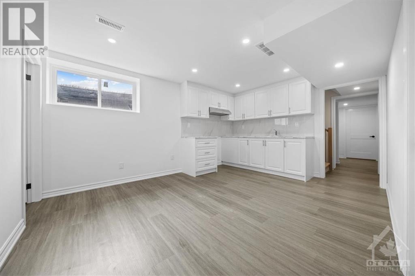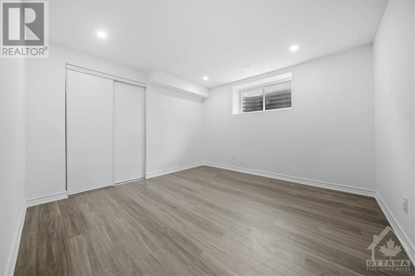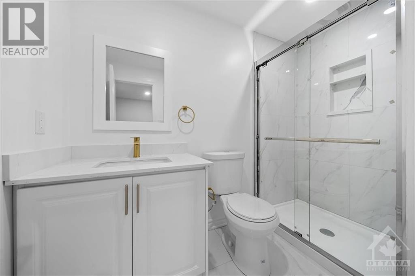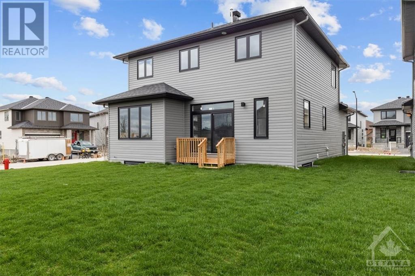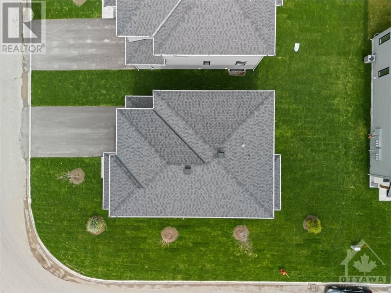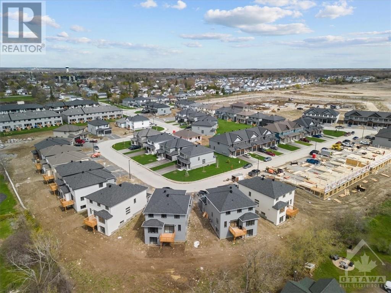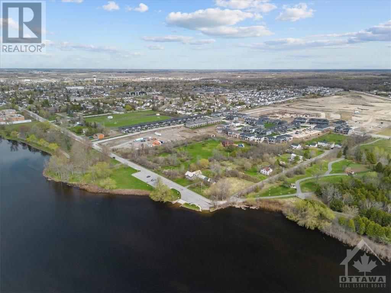72 Dowdall Circle Carleton Place, Ontario K7C 0S4
$839,900
Welcome BRAND NEW HOME, with 6 Bed+4 Baths, FULL of NATURAL LIGHT. As you approach, you'll be greeted by a charming covered porch, with warm and welcome to anyone who pass through its doors. The first floor boasts an updated and spacious kitchen, quartz countertop, New appliances, and designed those who simply enjoy the art of cooking. With generous living and dining room area with laminate floor. The main floor includes a convenient mudroom and Laundry, ensuring that the chaos of everyday life stays neatly organized and out of sight. Moving to the second floor, the Primary Bedroom with its en-suite and a HUGE walk in closet will impress you, the three additional bedrooms and a full bathroom will serve the entire family. High ceiling on the first floor adds the touch of Elegance and makes it look even brighter. Basement offers a kitchenette, 2 Beds, and a full bath. Located in a Charming Growing Community! It will not last long. 24 hours irrevocable on all offers. (id:19720)
Property Details
| MLS® Number | 1389061 |
| Property Type | Single Family |
| Neigbourhood | Carleton Place |
| Amenities Near By | Recreation Nearby, Shopping, Water Nearby |
| Community Features | Family Oriented |
| Features | Corner Site |
| Parking Space Total | 4 |
Building
| Bathroom Total | 4 |
| Bedrooms Above Ground | 4 |
| Bedrooms Below Ground | 2 |
| Bedrooms Total | 6 |
| Appliances | Refrigerator, Dishwasher, Dryer, Hood Fan, Stove, Washer |
| Basement Development | Finished |
| Basement Type | Full (finished) |
| Constructed Date | 2023 |
| Construction Style Attachment | Detached |
| Cooling Type | None |
| Exterior Finish | Brick, Siding |
| Flooring Type | Wall-to-wall Carpet, Hardwood, Tile |
| Foundation Type | Poured Concrete |
| Half Bath Total | 1 |
| Heating Fuel | Natural Gas |
| Heating Type | Forced Air |
| Stories Total | 2 |
| Type | House |
| Utility Water | Municipal Water |
Parking
| Attached Garage | |
| Inside Entry |
Land
| Acreage | No |
| Land Amenities | Recreation Nearby, Shopping, Water Nearby |
| Sewer | Municipal Sewage System |
| Size Frontage | 51 Ft ,10 In |
| Size Irregular | 51.8 Ft X * Ft (irregular Lot) |
| Size Total Text | 51.8 Ft X * Ft (irregular Lot) |
| Zoning Description | Rd |
Rooms
| Level | Type | Length | Width | Dimensions |
|---|---|---|---|---|
| Second Level | 3pc Ensuite Bath | 11'2" x 5'5" | ||
| Second Level | Other | 11'2" x 5'10" | ||
| Second Level | 3pc Bathroom | 12'7" x 5'9" | ||
| Second Level | Bedroom | 12'7" x 9'4" | ||
| Second Level | Bedroom | 12'3" x 10'7" | ||
| Second Level | Bedroom | 11'8" x 10'2" | ||
| Third Level | Primary Bedroom | 16'10" x 11'7" | ||
| Lower Level | Bedroom | 15'10" x 10'1" | ||
| Lower Level | Bedroom | 9'1" x 9'3" | ||
| Lower Level | Eating Area | 10'1" x 14'11" | ||
| Lower Level | 3pc Bathroom | 4'5" x 7'11" | ||
| Lower Level | Storage | 10'11" x 5'8" | ||
| Main Level | Foyer | 11'8" x 18'4" | ||
| Main Level | Partial Bathroom | 7'7" x 3'1" | ||
| Main Level | Living Room/dining Room | 15'0" x 24'6" | ||
| Main Level | Kitchen | 13'3" x 11'4" | ||
| Main Level | Laundry Room | 13'0" x 5'5" |
Utilities
| Electricity | Available |
https://www.realtor.ca/real-estate/26837760/72-dowdall-circle-carleton-place-carleton-place
Interested?
Contact us for more information

Roseli Quarti
Salesperson

2148 Carling Ave., Units 5 & 6
Ottawa, Ontario K2A 1H1
(613) 829-1818
www.kwintegrity.ca/

Hana Pires
Salesperson

2148 Carling Ave., Units 5 & 6
Ottawa, Ontario K2A 1H1
(613) 829-1818
www.kwintegrity.ca/


